
- Ron Tate, Broker,CRB,CRS,GRI,REALTOR ®,SFR
- By Referral Realty
- Mobile: 210.861.5730
- Office: 210.479.3948
- Fax: 210.479.3949
- rontate@taterealtypro.com
Property Photos
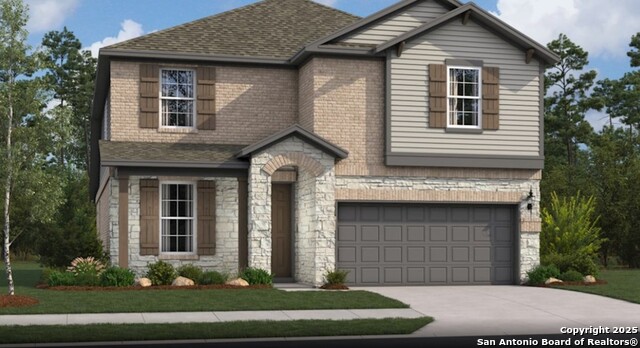

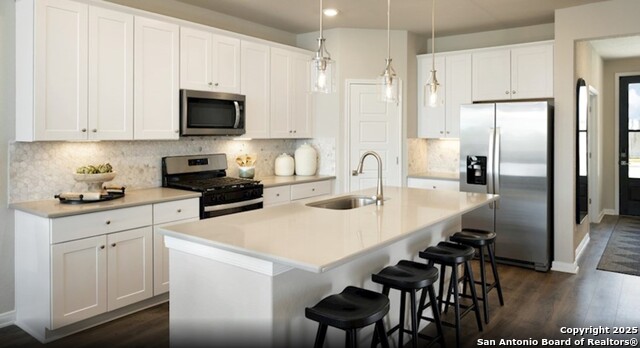
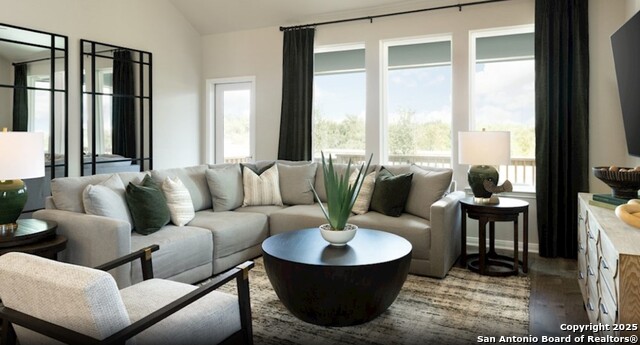
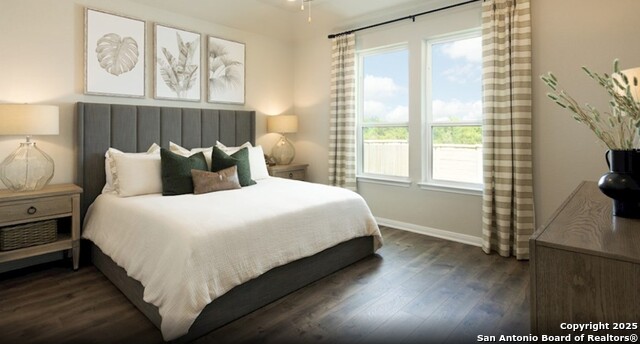
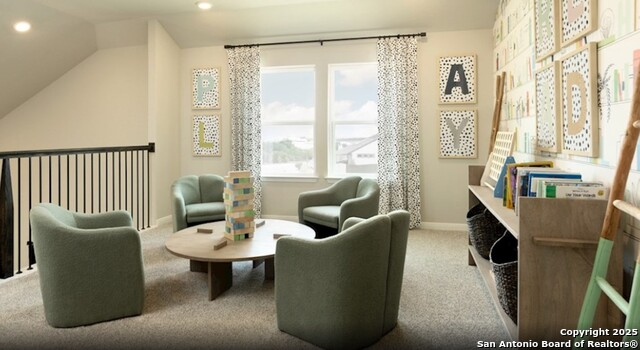
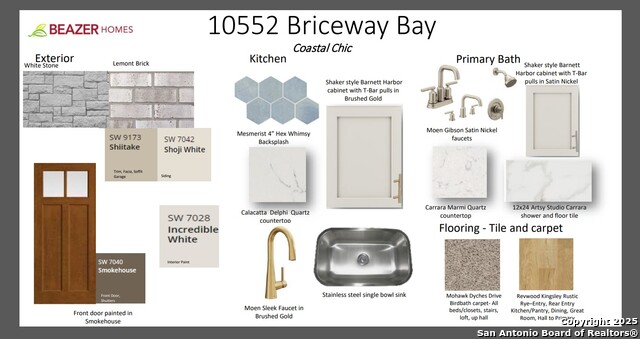
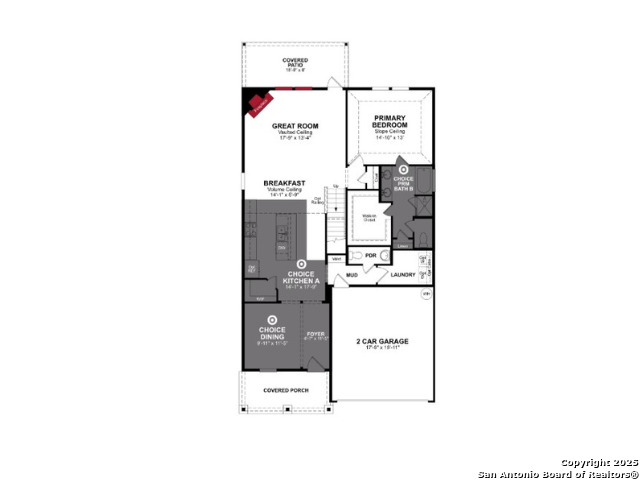

- MLS#: 1856948 ( Single Residential )
- Street Address: 10552 Briceway Bay
- Viewed: 1
- Price: $458,895
- Price sqft: $190
- Waterfront: No
- Year Built: 2025
- Bldg sqft: 2420
- Bedrooms: 4
- Total Baths: 4
- Full Baths: 3
- 1/2 Baths: 1
- Garage / Parking Spaces: 2
- Days On Market: 10
- Additional Information
- County: BEXAR
- City: San Antonio
- Zipcode: 78254
- Subdivision: Bricewood
- District: Northside
- Elementary School: FIELDS
- Middle School: FOLKS
- High School: Sotomayor High School
- Provided by: eXp Realty
- Contact: Dayton Schrader
- (210) 757-9785

- DMCA Notice
-
DescriptionWelcome to the Hudson plan by Beazer Homes, where modern design meets functional living. Home features stainless steel Whirlpool appliances, kitchen overlooking the breakfast area, and a covered back patio perfectly sized for a table and chairs. Energy Star certified with foam insulation throughout. Available in June. Come visit our model! Pictures for illustrative purposes only.
Features
Possible Terms
- Conventional
- FHA
- VA
- TX Vet
- Cash
- Investors OK
Air Conditioning
- One Central
- Heat Pump
Block
- 18
Builder Name
- Beazer Homes
Construction
- New
Contract
- Exclusive Agency
Elementary School
- FIELDS
Energy Efficiency
- Programmable Thermostat
- Double Pane Windows
- Low E Windows
- Foam Insulation
- Ceiling Fans
Exterior Features
- 3 Sides Masonry
Fireplace
- Not Applicable
Floor
- Carpeting
- Laminate
Foundation
- Slab
Garage Parking
- Two Car Garage
Green Certifications
- HERS Rated
- HERS 0-85
- Energy Star Certified
Green Features
- Mechanical Fresh Air
- Enhanced Air Filtration
Heating
- Central
- Heat Pump
Heating Fuel
- Electric
High School
- Sotomayor High School
Home Owners Association Fee
- 280
Home Owners Association Frequency
- Annually
Home Owners Association Mandatory
- Mandatory
Home Owners Association Name
- DIAMOND ASSOCIATION MANAGEMENT
Home Faces
- West
Inclusions
- Washer Connection
- Dryer Connection
- Stove/Range
- Gas Cooking
- Disposal
- Dishwasher
- Ice Maker Connection
- Vent Fan
- Smoke Alarm
- Electric Water Heater
- Garage Door Opener
- Plumb for Water Softener
- Solid Counter Tops
- Private Garbage Service
Instdir
- West on Shaenfield Rd from 1604
- past 1560
- at next light go right on Bricewood Park and go all the way back.
Interior Features
- One Living Area
- Island Kitchen
- Loft
- Utility Room Inside
- High Ceilings
- Open Floor Plan
- Laundry Room
- Walk in Closets
- Attic - Pull Down Stairs
Kitchen Length
- 18
Legal Desc Lot
- 13
Legal Description
- Lot 13 Block 18 Subdivision Plat Unit 3
Lot Improvements
- Street Paved
- Curbs
- Sidewalks
- Streetlights
Middle School
- FOLKS
Miscellaneous
- Builder 10-Year Warranty
- Under Construction
- Cluster Mail Box
Multiple HOA
- No
Neighborhood Amenities
- Park/Playground
- Jogging Trails
- Sports Court
Occupancy
- Vacant
Owner Lrealreb
- Yes
Ph To Show
- 2102222227
Possession
- Closing/Funding
Property Type
- Single Residential
Roof
- Composition
School District
- Northside
Source Sqft
- Bldr Plans
Style
- Two Story
- Contemporary
Total Tax
- 2.06
Utility Supplier Elec
- CPS
Utility Supplier Gas
- CPS
Utility Supplier Grbge
- Frontier
Utility Supplier Sewer
- SAWS
Utility Supplier Water
- SAWS
Water/Sewer
- City
Window Coverings
- None Remain
Year Built
- 2025
Property Location and Similar Properties