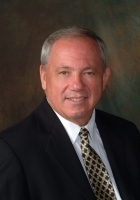
- Ron Tate, Broker,CRB,CRS,GRI,REALTOR ®,SFR
- By Referral Realty
- Mobile: 210.861.5730
- Office: 210.479.3948
- Fax: 210.479.3949
- rontate@taterealtypro.com
Property Photos
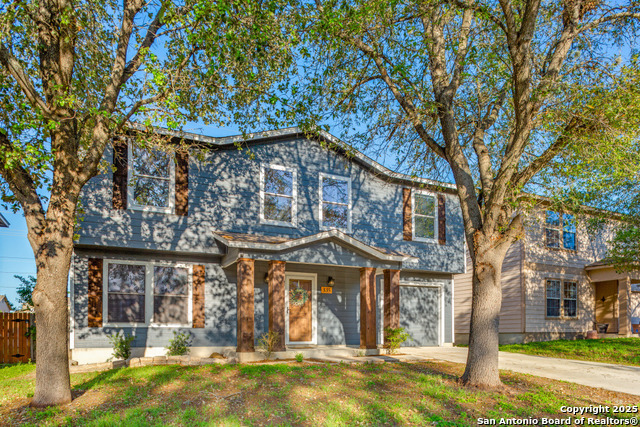

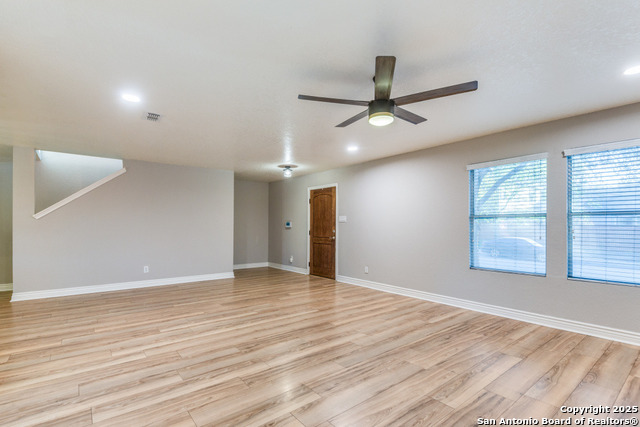
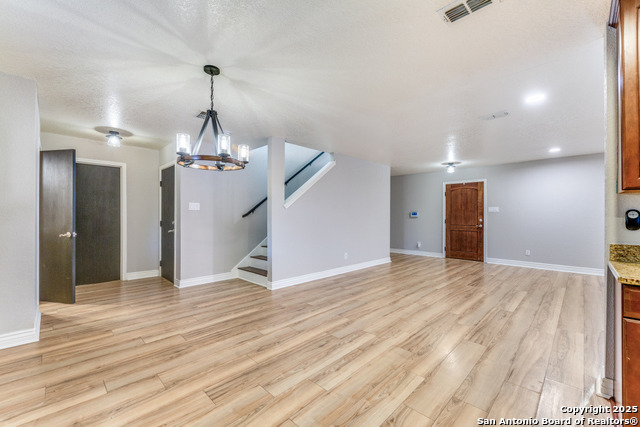
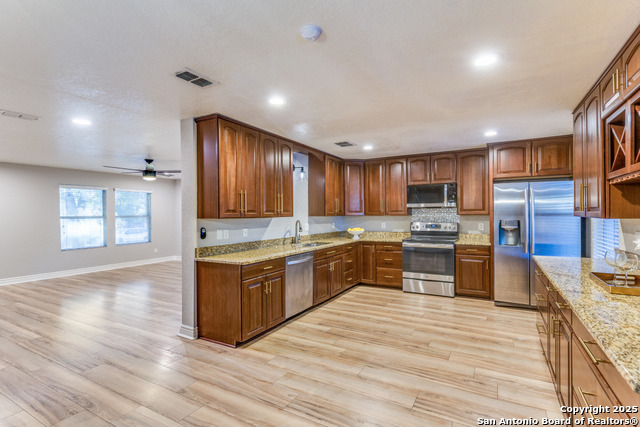
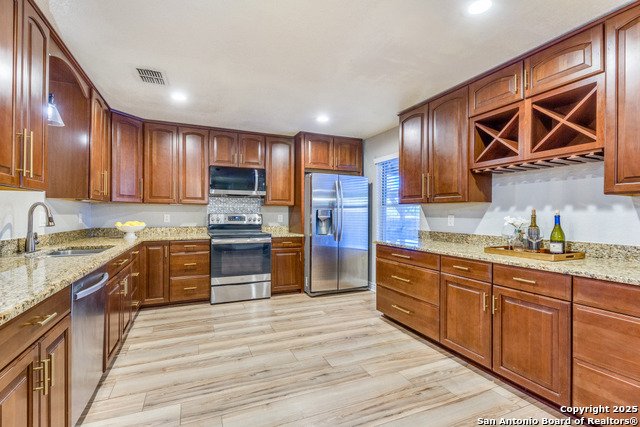
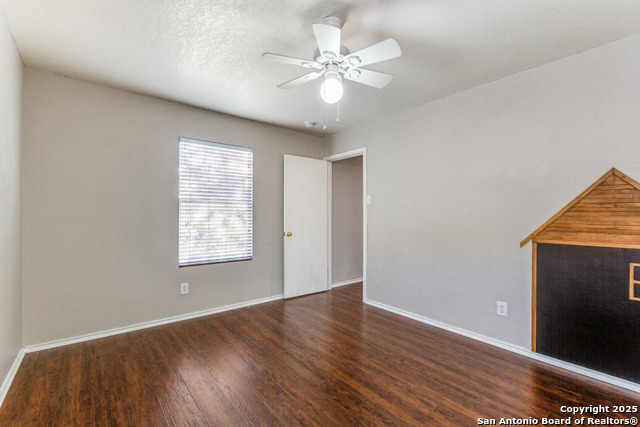
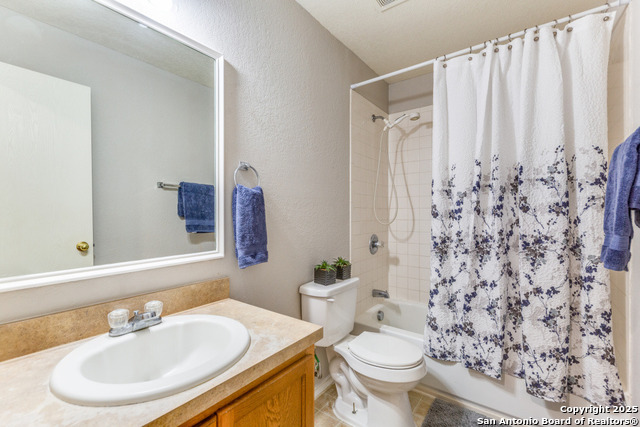
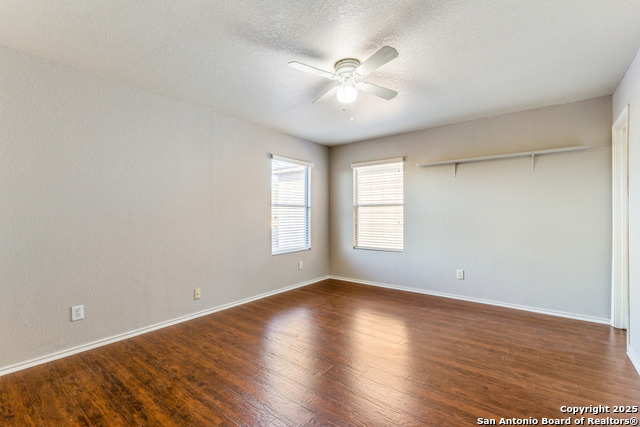
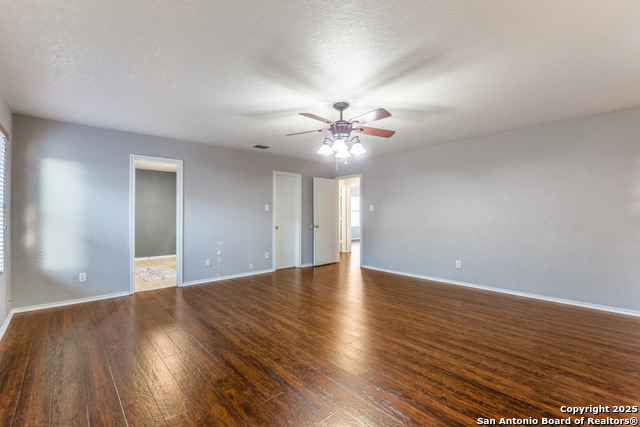
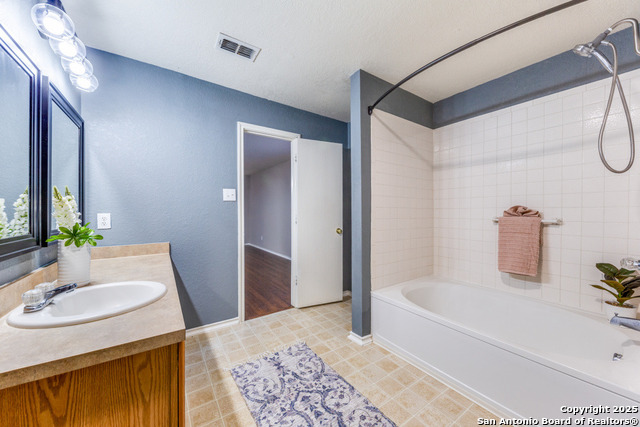
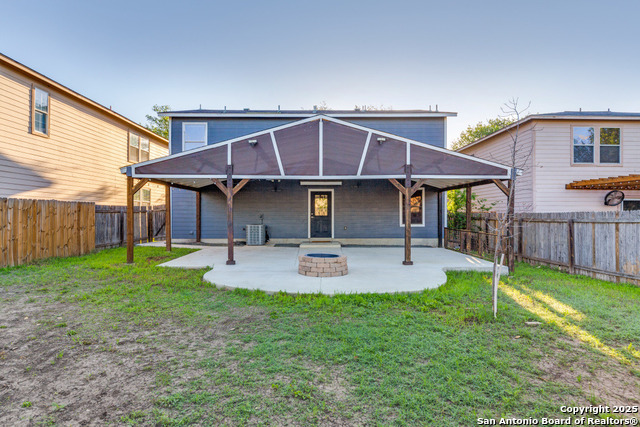





- MLS#: 1856936 ( Single Residential )
- Street Address: 335 Shadbush St
- Viewed: 67
- Price: $254,999
- Price sqft: $120
- Waterfront: No
- Year Built: 2005
- Bldg sqft: 2122
- Bedrooms: 3
- Total Baths: 3
- Full Baths: 2
- 1/2 Baths: 1
- Garage / Parking Spaces: 1
- Days On Market: 105
- Additional Information
- County: BEXAR
- City: San Antonio
- Zipcode: 78245
- Subdivision: Chestnut Springs
- District: Northside
- Elementary School: Murnin
- Middle School: Pease E. M.
- High School: Stevens
- Provided by: eXp Realty
- Contact: Allison Garcia
- (571) 338-0276

- DMCA Notice
-
Description***** PRICE IMPROVEMENT!! SELLER TO CONTRIBUTE $7500 TOWARD CC ****** Welcome Home! Imagine yourself in this lovely 3 bedroom home beaming with wood tile flooring and a kitchen for entertaining. The space flows right into the HUGE backyard with a spacious covered patio for those friends and family gatherings. Upstairs you will find 3 large bedrooms that have lots of natural sunlight beaming throughout. The primary bedroom will not disappoint. You could easily turn this room into the suite you have dreamed of with a sitting area to relax in after a long busy day. This home boasts fresh paint throughout and is turn key ready. Make your appointment today to preview this beautiful home.
Features
Possible Terms
- Conventional
- FHA
- VA
- Cash
Air Conditioning
- One Central
Apprx Age
- 20
Block
- 10
Builder Name
- unknown
Construction
- Pre-Owned
Contract
- Exclusive Right To Sell
Days On Market
- 104
Dom
- 104
Elementary School
- Murnin
Exterior Features
- Wood
Fireplace
- Not Applicable
Floor
- Ceramic Tile
Foundation
- Slab
Garage Parking
- One Car Garage
Heating
- Central
Heating Fuel
- Electric
High School
- Stevens
Home Owners Association Fee
- 120
Home Owners Association Frequency
- Annually
Home Owners Association Mandatory
- Mandatory
Home Owners Association Name
- CHESTNUT SPRINGS
Inclusions
- Ceiling Fans
- Chandelier
- Washer Connection
- Dryer Connection
- Disposal
- Dishwasher
Instdir
- From Loop 410 turn LFT on lngram Rd
- RT on Vista W Dr.
- LFT on Orchard Path
- RT on Mimosa Manor
- LFT on Shadbush St
- property will be on your right.
Interior Features
- One Living Area
- Eat-In Kitchen
- Utility Room Inside
- All Bedrooms Upstairs
- Laundry Main Level
Kitchen Length
- 14
Legal Desc Lot
- 30
Legal Description
- NCB 15849 BLK 10 LOT 30
Middle School
- Pease E. M.
Multiple HOA
- No
Neighborhood Amenities
- Park/Playground
Owner Lrealreb
- No
Ph To Show
- 8478656332
Possession
- Closing/Funding
Property Type
- Single Residential
Roof
- Other
School District
- Northside
Source Sqft
- Appsl Dist
Style
- Two Story
Total Tax
- 6532
Views
- 67
Water/Sewer
- City
Window Coverings
- Some Remain
Year Built
- 2005
Property Location and Similar Properties