
- Ron Tate, Broker,CRB,CRS,GRI,REALTOR ®,SFR
- By Referral Realty
- Mobile: 210.861.5730
- Office: 210.479.3948
- Fax: 210.479.3949
- rontate@taterealtypro.com
Property Photos
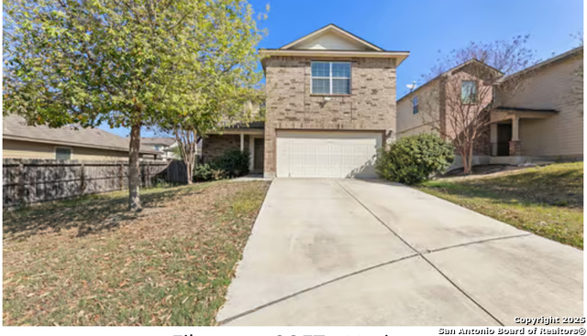

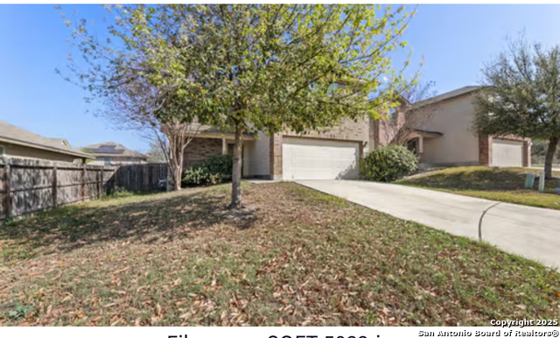
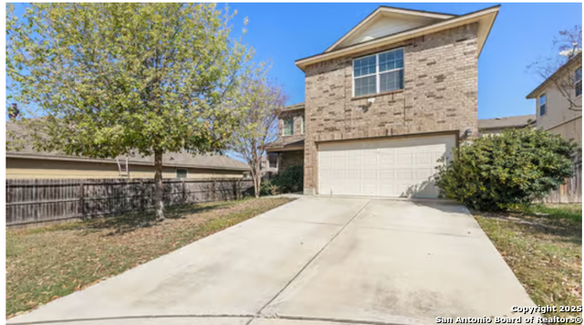
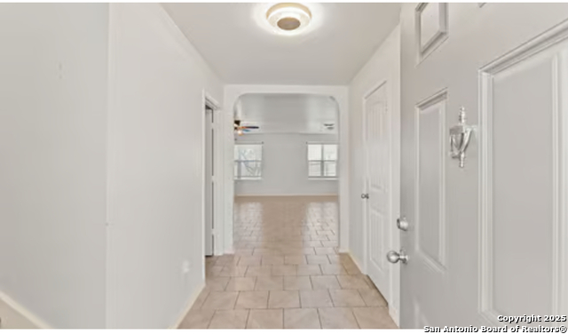
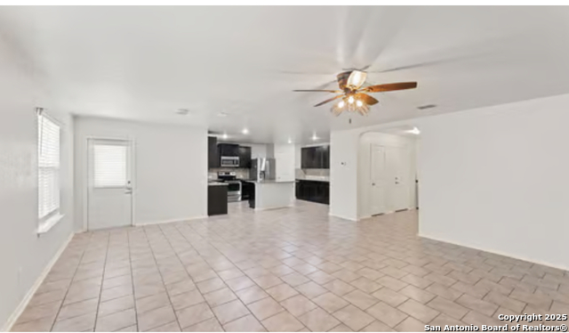
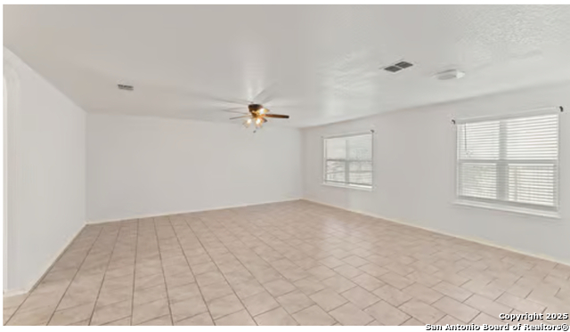
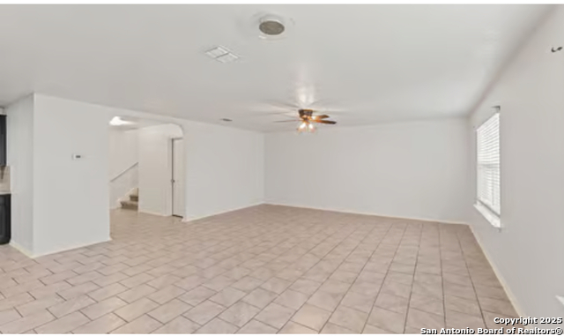
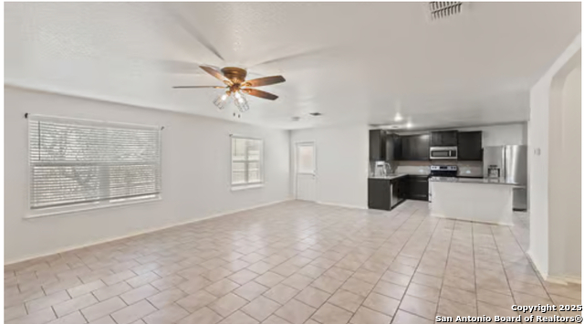
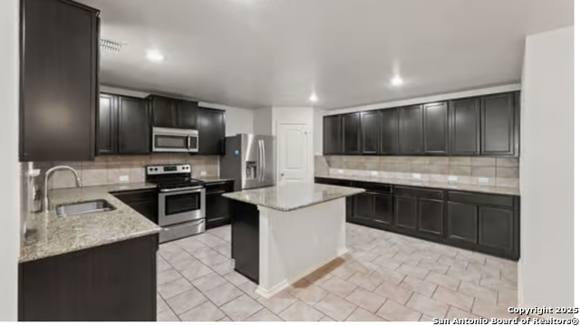
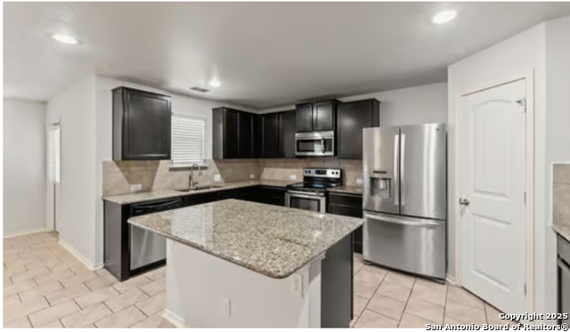
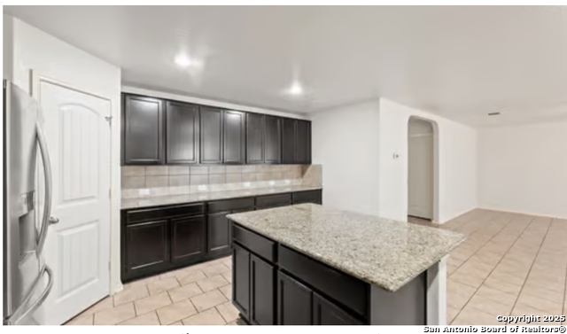
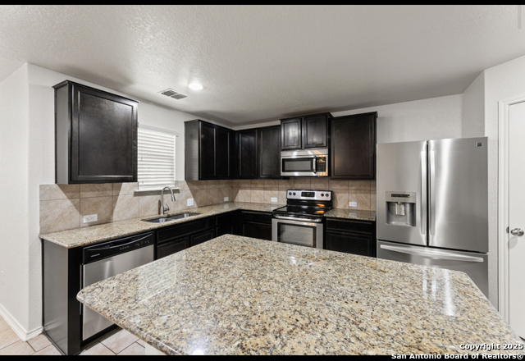
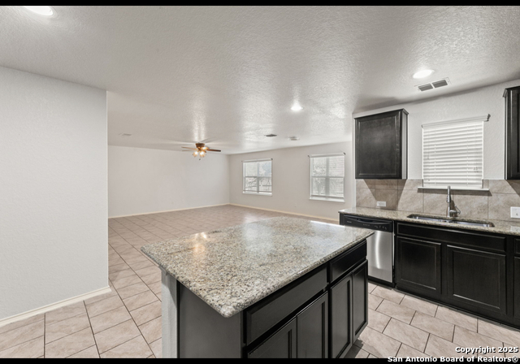
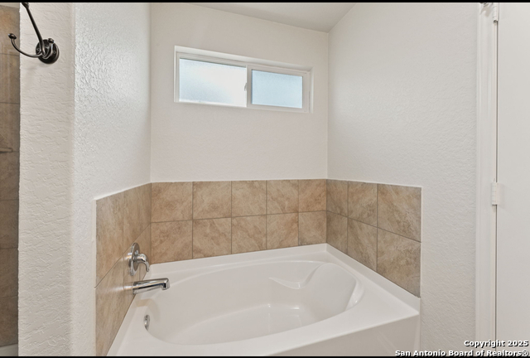
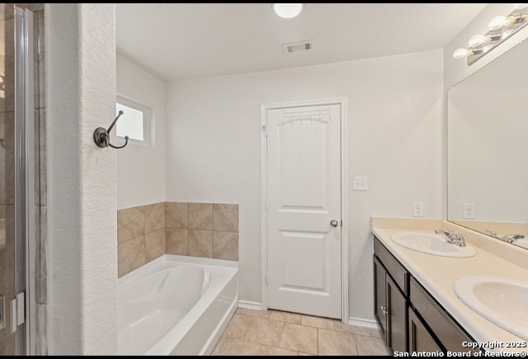
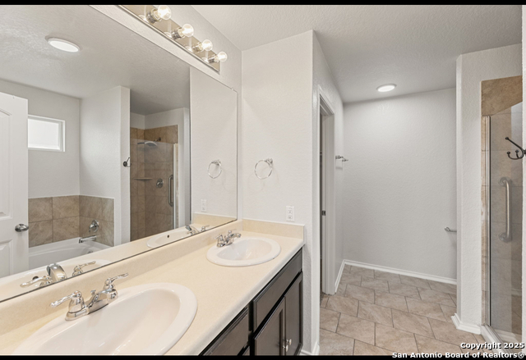
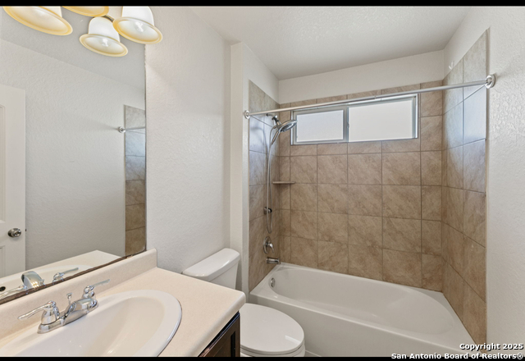
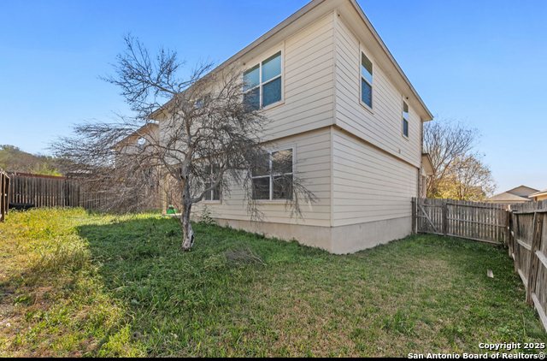
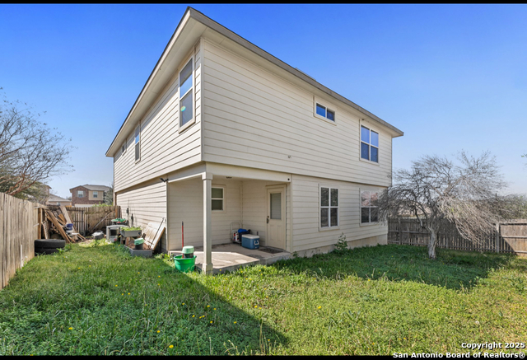
- MLS#: 1856906 ( Single Residential )
- Street Address: 11711 Indian Camp
- Viewed: 246
- Price: $300,000
- Price sqft: $134
- Waterfront: No
- Year Built: Not Available
- Bldg sqft: 2243
- Bedrooms: 3
- Total Baths: 3
- Full Baths: 2
- 1/2 Baths: 1
- Garage / Parking Spaces: 2
- Days On Market: 200
- Additional Information
- County: BEXAR
- City: San Antonio
- Zipcode: 78245
- Subdivision: Seale Subd
- District: Northwest ISD
- Elementary School: Behlau
- Middle School: Luna
- High School: William Brennan
- Provided by: LPT Realty, LLC
- Contact: Antonio Hernandez
- (210) 624-1458

- DMCA Notice
-
DescriptionLess than 15 minutes from Lackland AFB. 10 Minutes from beautiful Sea World. Located outside of Loop 1604. Great location. Spacious design. Beautiful home.
Features
Possible Terms
- Conventional
- FHA
- VA
- TX Vet
- Cash
- Investors OK
- USDA
Air Conditioning
- One Central
Block
- 35
Builder Name
- DR Horton
Construction
- Pre-Owned
Contract
- Exclusive Right To Sell
Days On Market
- 183
Currently Being Leased
- No
Dom
- 183
Elementary School
- Behlau Elementary
Exterior Features
- Brick
- Siding
Fireplace
- Not Applicable
Floor
- Carpeting
- Ceramic Tile
Foundation
- Slab
Garage Parking
- Two Car Garage
Heating
- Central
Heating Fuel
- Electric
High School
- William Brennan
Home Owners Association Fee
- 200
Home Owners Association Frequency
- Annually
Home Owners Association Mandatory
- Mandatory
Home Owners Association Name
- LAUREL MOUNTAIN
Home Faces
- South
Inclusions
- Ceiling Fans
- Washer Connection
- Dryer Connection
- Cook Top
- Self-Cleaning Oven
- Microwave Oven
- Stove/Range
- Gas Cooking
- Refrigerator
- Disposal
- Dishwasher
Instdir
- !604 and Potranco
Interior Features
- Two Living Area
Kitchen Length
- 12
Legal Desc Lot
- 31
Legal Description
- Block 35 Lot 31 2016 New Acct Per Plat 9679/70-73 Filed 01/3
Lot Description
- Cul-de-Sac/Dead End
Middle School
- Luna
Multiple HOA
- No
Neighborhood Amenities
- Pool
- Clubhouse
- Park/Playground
Occupancy
- Vacant
Owner Lrealreb
- No
Ph To Show
- 2102222227
Possession
- Closing/Funding
Property Type
- Single Residential
Roof
- Composition
School District
- Northwest ISD
Source Sqft
- Appraiser
Style
- Two Story
Total Tax
- 5888.68
Views
- 246
Water/Sewer
- Sewer System
Window Coverings
- Some Remain
Property Location and Similar Properties