
- Ron Tate, Broker,CRB,CRS,GRI,REALTOR ®,SFR
- By Referral Realty
- Mobile: 210.861.5730
- Office: 210.479.3948
- Fax: 210.479.3949
- rontate@taterealtypro.com
Property Photos
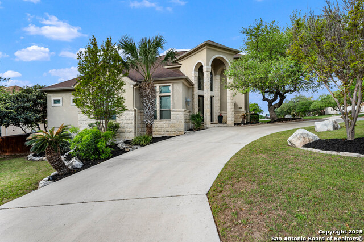

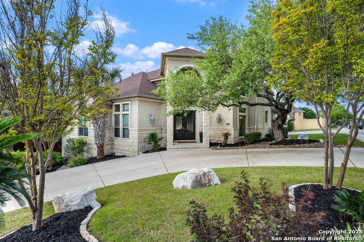
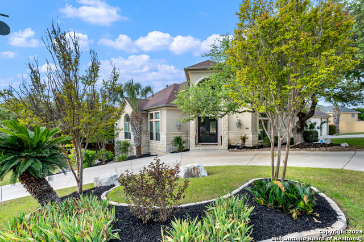
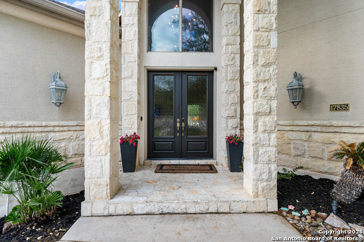
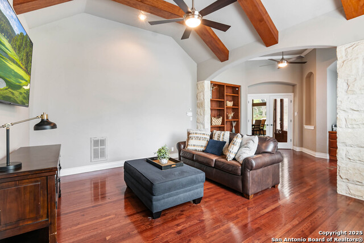
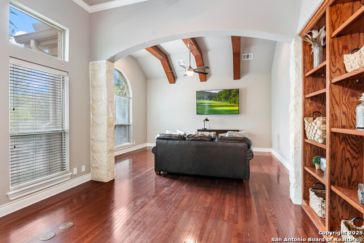
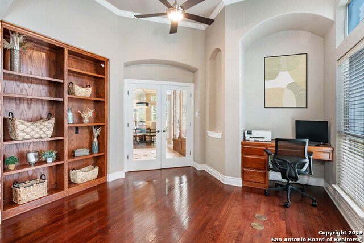
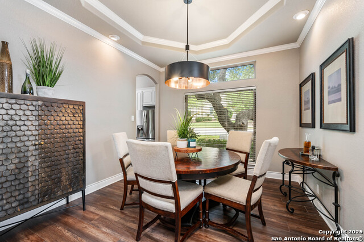
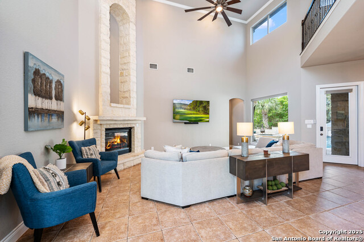
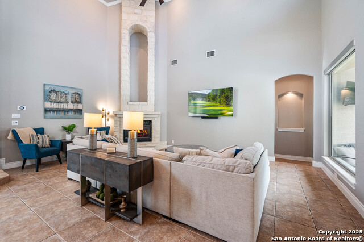

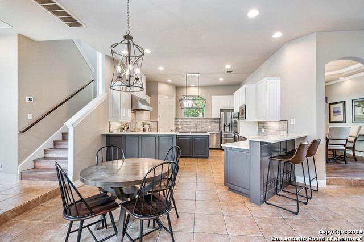
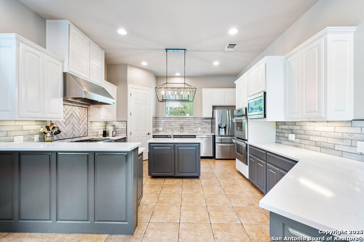
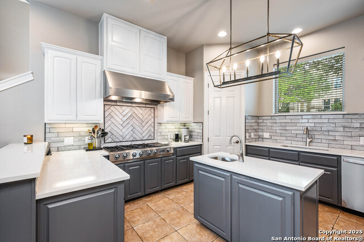
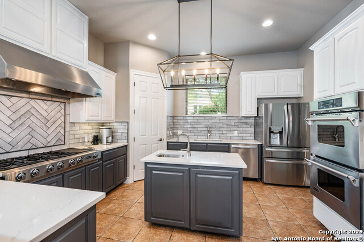
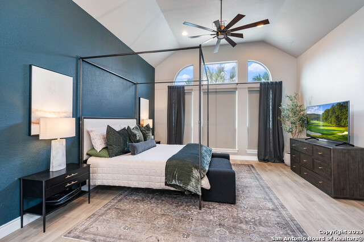
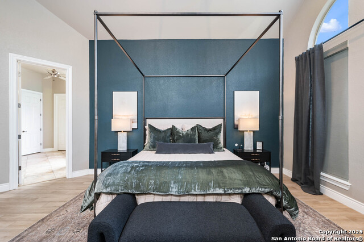
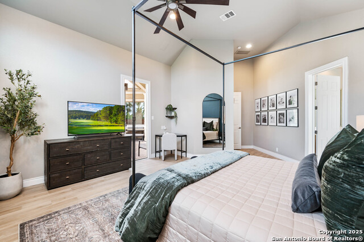

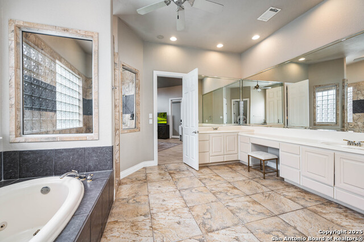
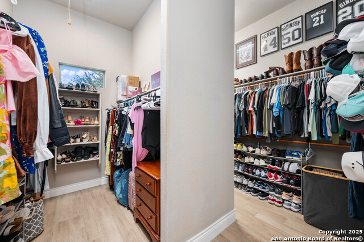
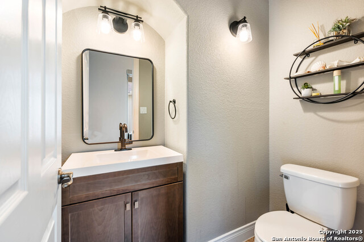
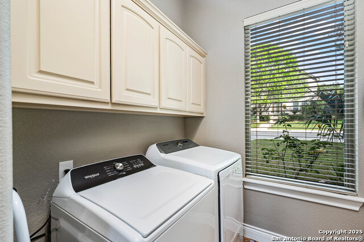
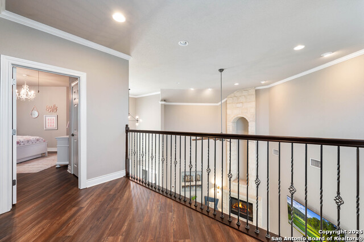
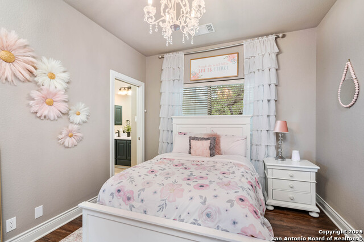
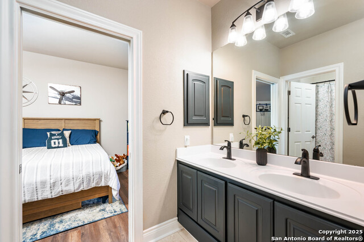
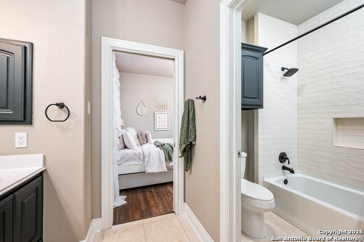
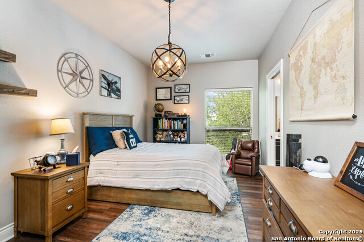

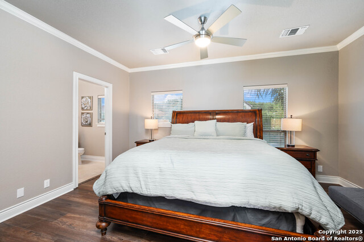
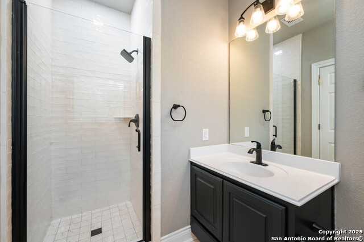
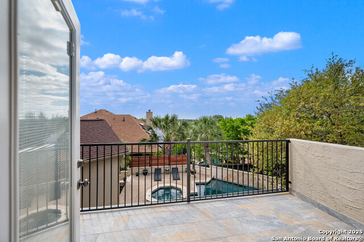
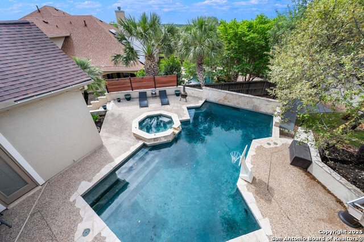
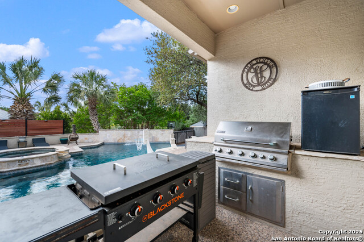
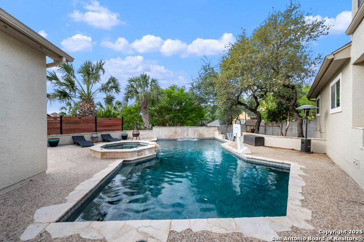
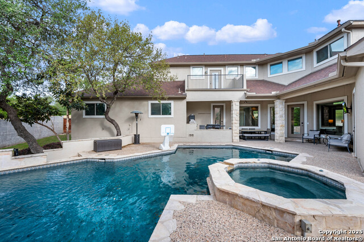
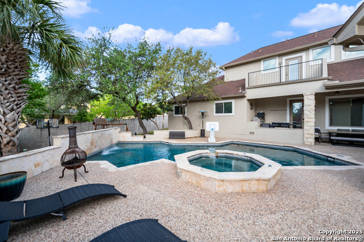
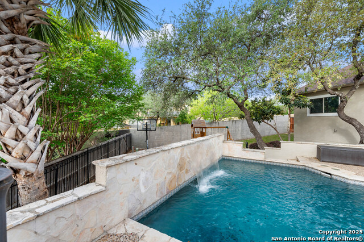
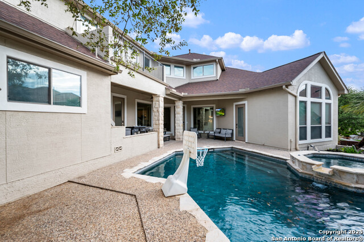
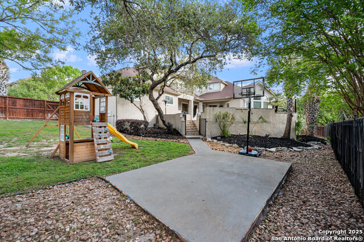
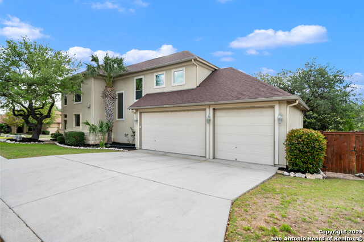
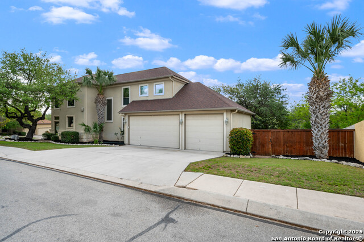




- MLS#: 1856849 ( Single Residential )
- Street Address: 17835 Salado Draw
- Viewed: 4
- Price: $825,000
- Price sqft: $236
- Waterfront: No
- Year Built: 2002
- Bldg sqft: 3502
- Bedrooms: 4
- Total Baths: 4
- Full Baths: 3
- 1/2 Baths: 1
- Garage / Parking Spaces: 3
- Days On Market: 11
- Additional Information
- County: BEXAR
- City: San Antonio
- Zipcode: 78258
- Subdivision: Rogers Ranch
- District: Northside
- Elementary School: Blattman
- Middle School: Rawlinson
- High School: Clark
- Provided by: Evoke Realty
- Contact: Jordan Martin-Funk
- (210) 287-2462

- DMCA Notice
-
DescriptionThis stunning two story, 4 bedroom, 3.5 bath home offers 3500 sq ft of elegant living space, blending sophistication and contemporary comfort. Step inside to soaring high ceilings, an abundance of natural light and views of the stunning pool. The beautifully updated kitchen features top of the line appliances, a prep sink, and a walk in pantry. There are multiple dining options including a formal dining room and breakfast area that seamlessly flow into the living room. An oversized flex space downstairs provides endless possibilities; perfect for a home office, media room, playroom, etc. The spacious primary suite is situated on the main level and is a true retreat with automated window shades and direct access to the backyard. The primary bath has a spa like ambiance, featuring a large bathtub, a glass enclosed shower, and ample counter space. Beyond the bathroom you will find a large walk in closet. Upstairs, three generously sized bedrooms each feature walk in closets, updated restrooms and one ensuite for added privacy. A private balcony offers a serene view overlooking the pool and backyard, and a versatile loft space completes the second floor. Designed for entertaining, the backyard features a Keith Zars pool with new automated controls, an outdoor kitchen and a privacy fence. With a three car garage, 1/3 acre lot, and neighborhood amenities including a pool, tennis court, basketball court and playground, this house is an extraordinary find. Experience the perfect blend of elegance and comfort in one of San Antonio's most sought after neighborhoods!
Features
Possible Terms
- Conventional
- FHA
- Cash
Air Conditioning
- Three+ Central
Apprx Age
- 23
Block
- 35
Builder Name
- Monticello
Construction
- Pre-Owned
Contract
- Exclusive Right To Sell
Elementary School
- Blattman
Exterior Features
- 3 Sides Masonry
- Stone/Rock
- Stucco
Fireplace
- One
Floor
- Ceramic Tile
- Wood
- Laminate
Foundation
- Slab
Garage Parking
- Three Car Garage
- Oversized
Heating
- Central
- 3+ Units
Heating Fuel
- Natural Gas
High School
- Clark
Home Owners Association Fee
- 209
Home Owners Association Fee 2
- 338
Home Owners Association Fee 3
- 61
Home Owners Association Frequency
- Quarterly
Home Owners Association Mandatory
- Mandatory
Home Owners Association Name
- SHAVANO ROGERS RANCH HOA
Home Owners Association Name2
- POINT BLUFF SWIM CLUB
Home Owners Association Name3
- SHAVANO ROGERS RANCH POA
Home Owners Association Payment Frequency 2
- Annually
Home Owners Association Payment Frequency 3
- Quarterly
Inclusions
- Ceiling Fans
- Chandelier
- Washer Connection
- Dryer Connection
- Cook Top
- Built-In Oven
- Microwave Oven
- Gas Cooking
- Disposal
- Dishwasher
- Ice Maker Connection
- Smoke Alarm
- Pre-Wired for Security
- Electric Water Heater
- Solid Counter Tops
- Custom Cabinets
Instdir
- Rogers Ranch Rd to Point Bluff
- turn left
- go through the gate
- turn left on Ivory Creek to Salado Draw. The home is on the left corner.
Interior Features
- Two Living Area
- Separate Dining Room
- Eat-In Kitchen
- Two Eating Areas
- Island Kitchen
- Breakfast Bar
- Walk-In Pantry
- Study/Library
- Game Room
- Utility Room Inside
- High Ceilings
- Open Floor Plan
- Cable TV Available
- High Speed Internet
- Laundry Main Level
- Walk in Closets
- Attic - Partially Floored
- Attic - Pull Down Stairs
Kitchen Length
- 18
Legal Desc Lot
- 29
Legal Description
- Ncb 16334 Blk 35 Lot 29 Rogers Ranch Ut-9 Pud
Middle School
- Rawlinson
Multiple HOA
- Yes
Neighborhood Amenities
- Controlled Access
- Pool
- Tennis
- Clubhouse
- Park/Playground
- Jogging Trails
Occupancy
- Owner
Owner Lrealreb
- No
Ph To Show
- 222-2227
Possession
- Closing/Funding
Property Type
- Single Residential
Roof
- Heavy Composition
School District
- Northside
Source Sqft
- Appsl Dist
Style
- Two Story
Total Tax
- 17032.36
Utility Supplier Elec
- CPS
Utility Supplier Gas
- CPS
Utility Supplier Grbge
- HOA
Utility Supplier Sewer
- SAWS
Utility Supplier Water
- SAWS
Water/Sewer
- Water System
- Sewer System
- City
Window Coverings
- Some Remain
Year Built
- 2002
Property Location and Similar Properties