
- Ron Tate, Broker,CRB,CRS,GRI,REALTOR ®,SFR
- By Referral Realty
- Mobile: 210.861.5730
- Office: 210.479.3948
- Fax: 210.479.3949
- rontate@taterealtypro.com
Property Photos
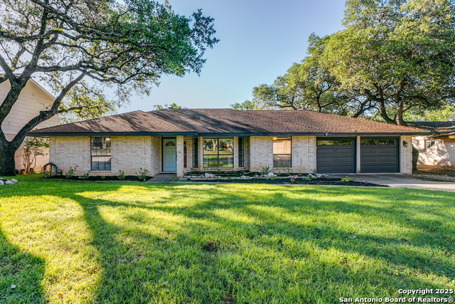

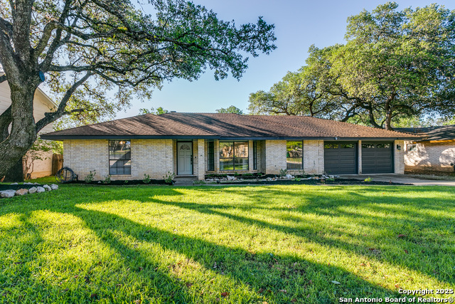
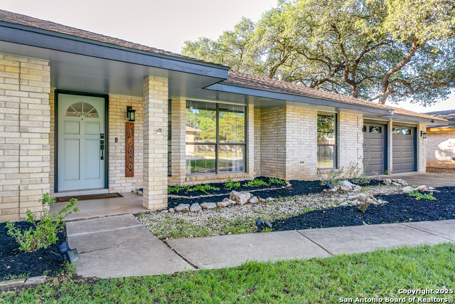
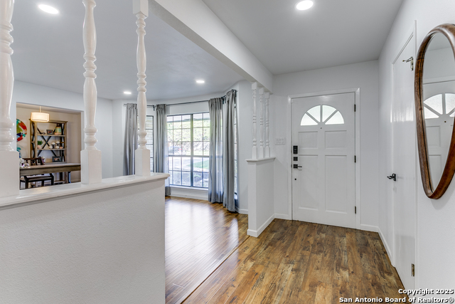
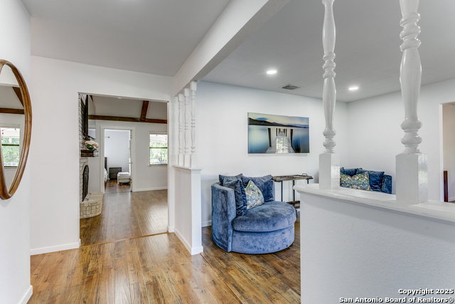
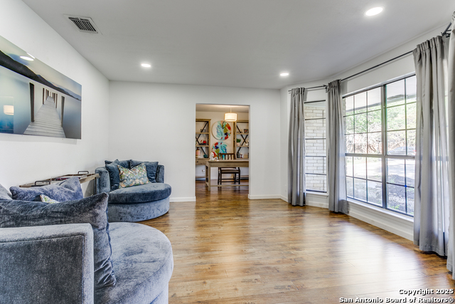
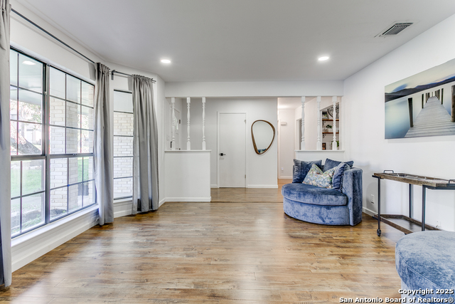
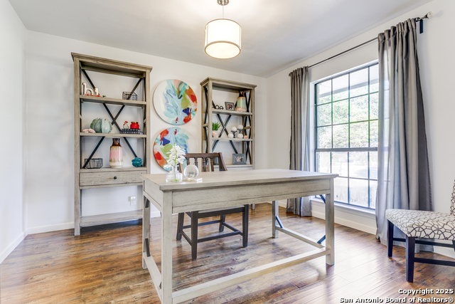
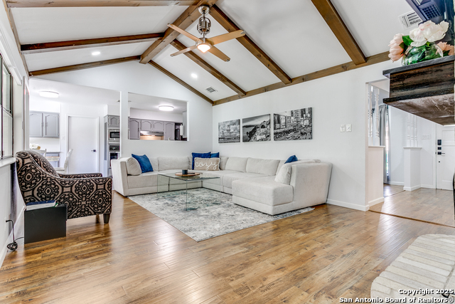
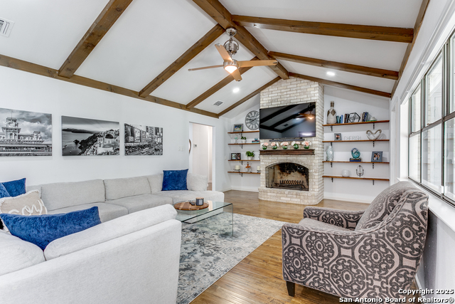
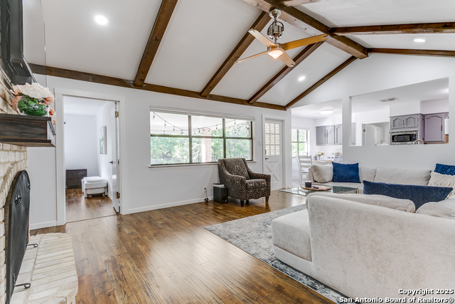
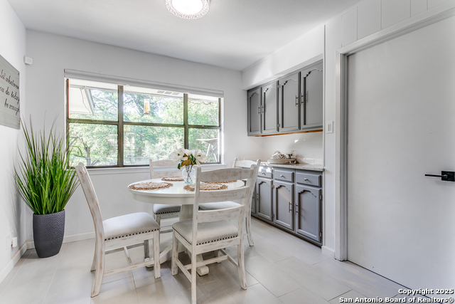
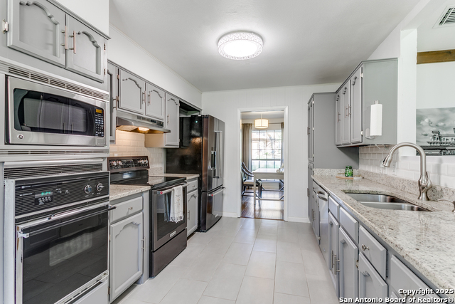
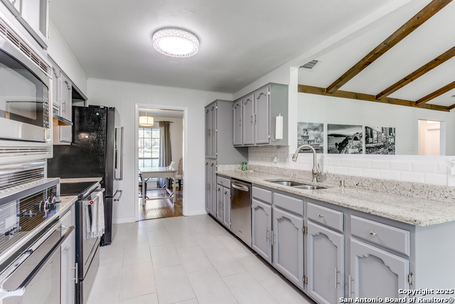
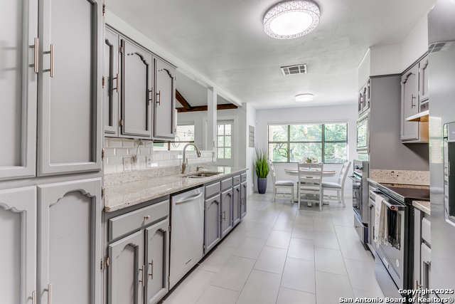
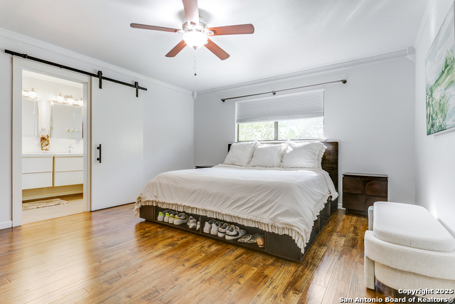
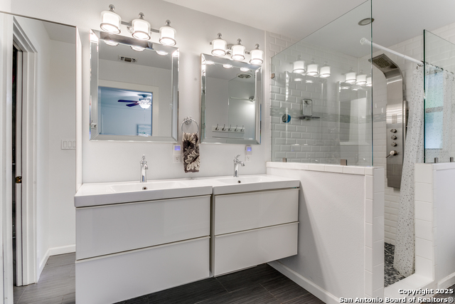
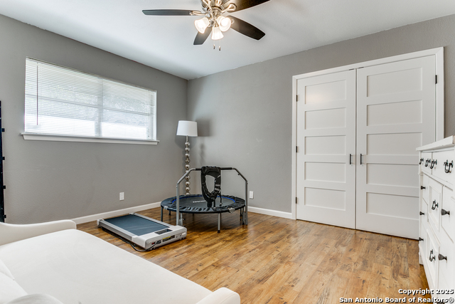
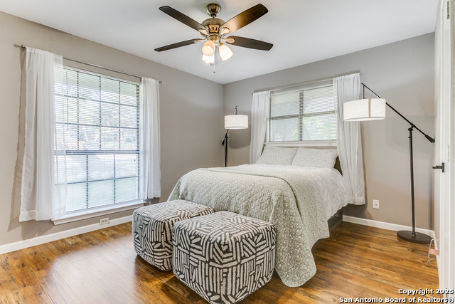
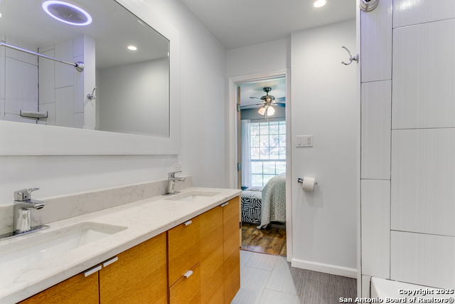
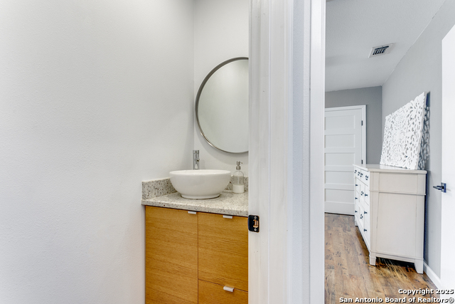
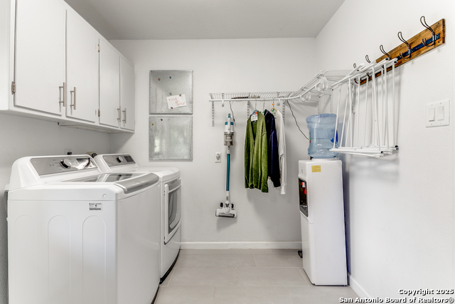
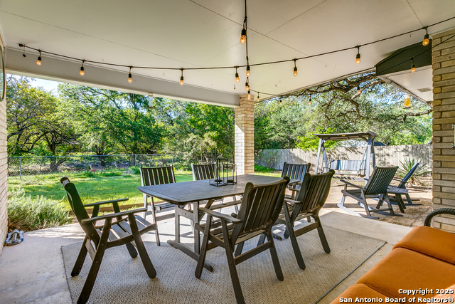
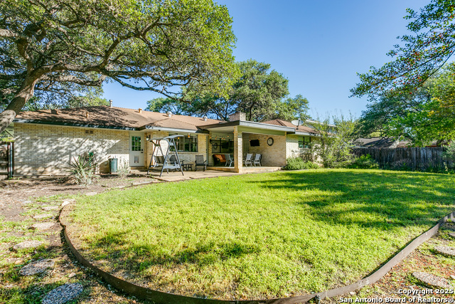
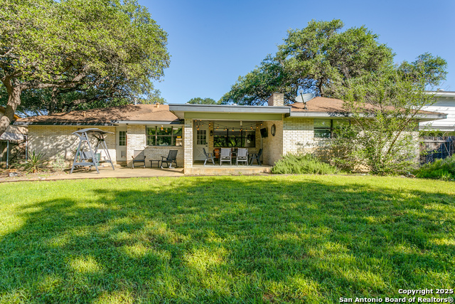
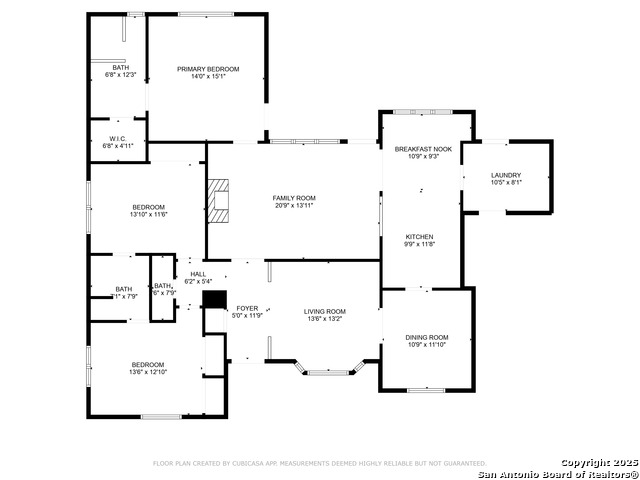
- MLS#: 1856827 ( Single Residential )
- Street Address: 15626 Creekside
- Viewed: 2
- Price: $435,000
- Price sqft: $225
- Waterfront: No
- Year Built: 1975
- Bldg sqft: 1934
- Bedrooms: 3
- Total Baths: 3
- Full Baths: 2
- 1/2 Baths: 1
- Garage / Parking Spaces: 2
- Days On Market: 11
- Additional Information
- County: BEXAR
- City: San Antonio
- Zipcode: 78232
- Subdivision: San Pedro Hills
- District: North East I.S.D
- Elementary School: Thousand Oaks
- Middle School: Bradley
- High School: Macarthur
- Provided by: Phyllis Browning Company
- Contact: Lisa Grove
- (210) 857-7085

- DMCA Notice
-
DescriptionWelcome to country living in the city! This gem has an amazing back patio and spacious yard overlooking the lush Lorence Creek area. Wildlife and nature provide a buffer between you and your neighbors behind the home. Curb appeal galore in this light and bright home updated with designer colors and pottery barn taste. Natural light welcomes you as soon as you walk in the door and guides you through the amazing open floor plan. Recently painted inside and out including the laundry room and garage, are just a few reasons you will fall in love with this turn key home.
Features
Possible Terms
- Conventional
- Cash
Accessibility
- Near Bus Line
- Level Drive
- First Floor Bath
- Full Bath/Bed on 1st Flr
- First Floor Bedroom
Air Conditioning
- One Central
Apprx Age
- 50
Block
- 29
Builder Name
- Unknown
Construction
- Pre-Owned
Contract
- Exclusive Right To Sell
Elementary School
- Thousand Oaks
Energy Efficiency
- Ceiling Fans
Exterior Features
- Brick
- 4 Sides Masonry
Fireplace
- One
- Family Room
- Gas
Floor
- Ceramic Tile
- Wood
Foundation
- Slab
Garage Parking
- Two Car Garage
- Attached
Heating
- Central
Heating Fuel
- Natural Gas
High School
- Macarthur
Home Owners Association Mandatory
- None
Home Faces
- West
Inclusions
- Ceiling Fans
- Washer Connection
- Dryer Connection
- Cook Top
- Disposal
- Dishwasher
- Wet Bar
- Smoke Alarm
- Garage Door Opener
- Solid Counter Tops
- Carbon Monoxide Detector
- City Garbage service
Instdir
- Between Heimer and Henderson Pass
Interior Features
- Two Living Area
- Separate Dining Room
- Eat-In Kitchen
- Two Eating Areas
- Study/Library
- Utility Room Inside
- 1st Floor Lvl/No Steps
- High Speed Internet
- All Bedrooms Downstairs
- Laundry Main Level
- Laundry Room
Kitchen Length
- 13
Legal Description
- Ncb 15090 Blk 29 Lot 7
Lot Description
- 1/4 - 1/2 Acre
- Level
- Creek - Seasonal
Lot Dimensions
- 80X120
Lot Improvements
- Street Paved
- Curbs
Middle School
- Bradley
Miscellaneous
- None/not applicable
Neighborhood Amenities
- Pool
- Tennis
- None
Other Structures
- None
Owner Lrealreb
- No
Ph To Show
- 210-222-2227
Possession
- Closing/Funding
Property Type
- Single Residential
Recent Rehab
- Yes
Roof
- Composition
School District
- North East I.S.D
Source Sqft
- Appsl Dist
Style
- One Story
Total Tax
- 7439.45
Utility Supplier Elec
- CPS
Utility Supplier Gas
- CPS
Utility Supplier Grbge
- CITY
Utility Supplier Sewer
- SAWS
Utility Supplier Water
- SAWS
Water/Sewer
- Water System
Window Coverings
- All Remain
Year Built
- 1975
Property Location and Similar Properties