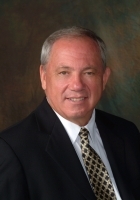
- Ron Tate, Broker,CRB,CRS,GRI,REALTOR ®,SFR
- By Referral Realty
- Mobile: 210.861.5730
- Office: 210.479.3948
- Fax: 210.479.3949
- rontate@taterealtypro.com
Property Photos
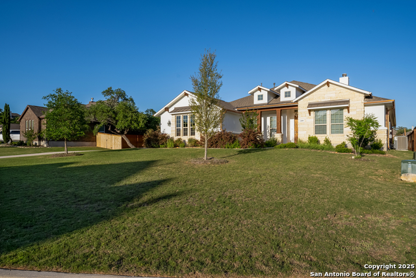

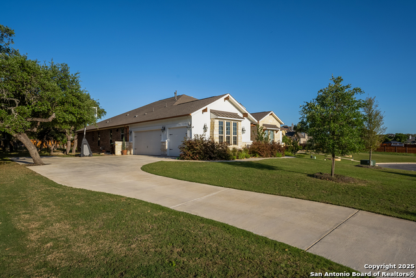
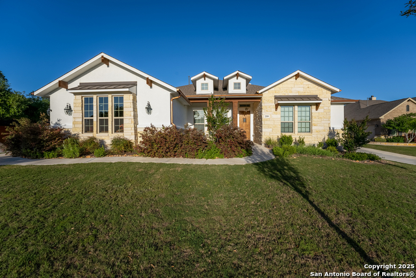
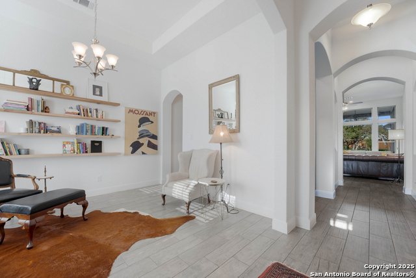
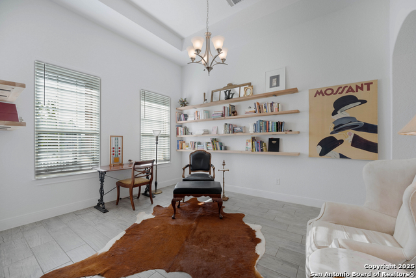
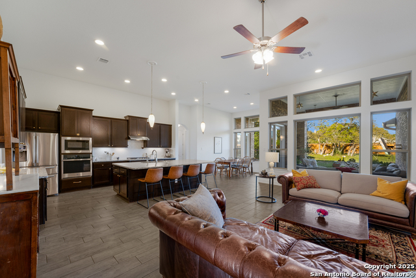
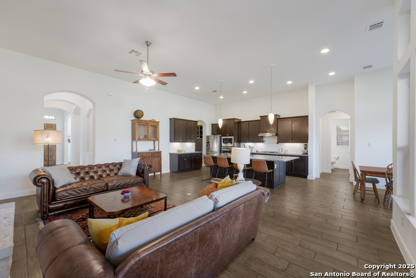
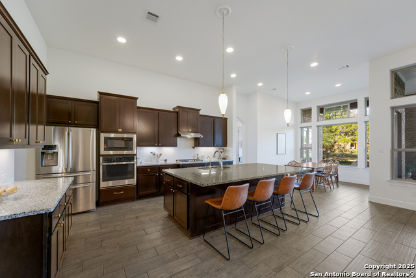
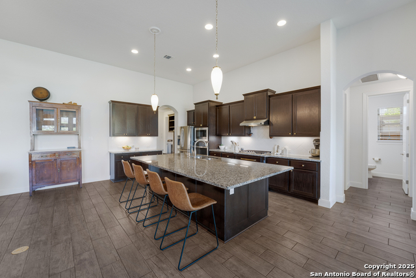
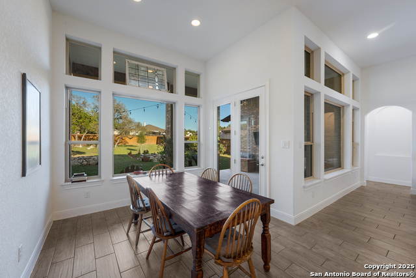
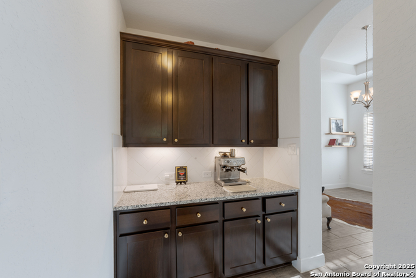
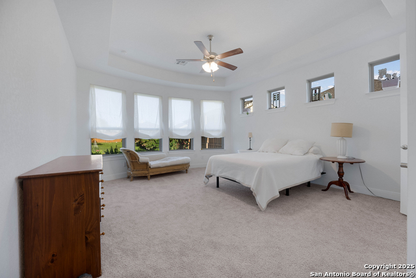
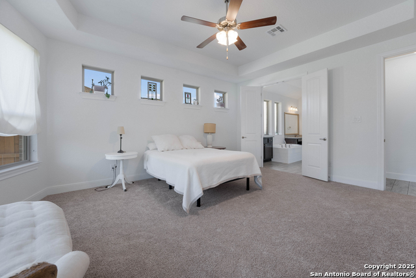
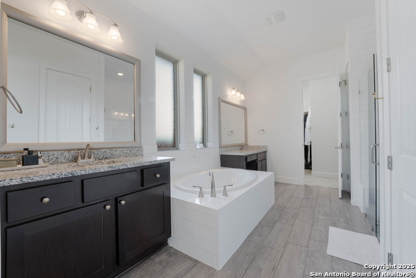
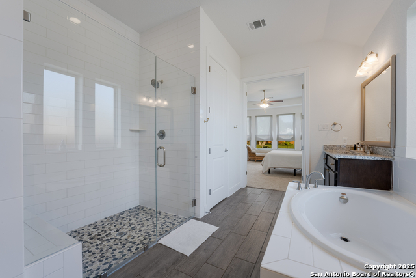
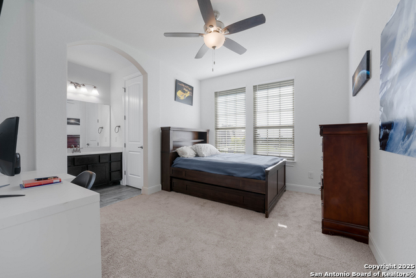
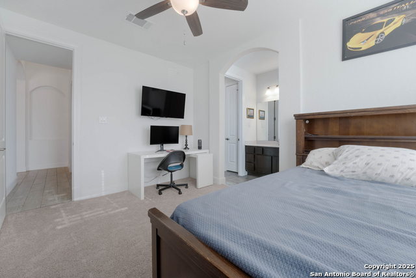
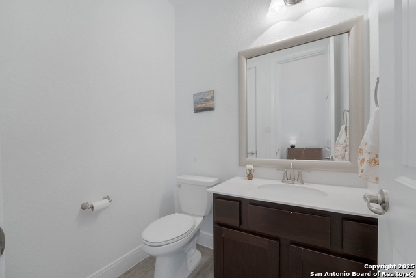
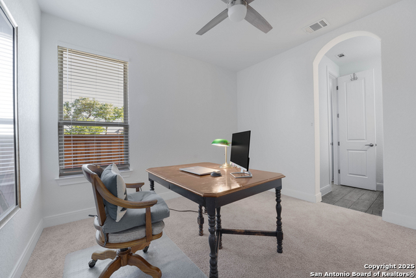
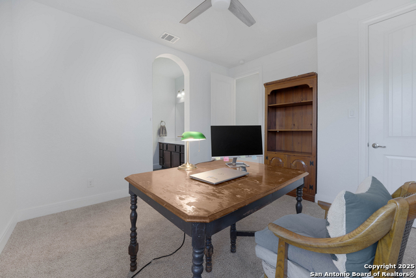
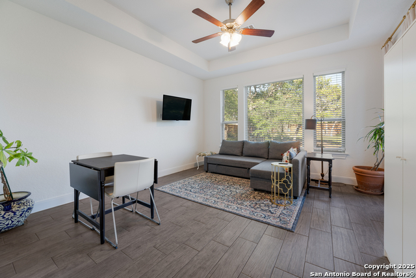
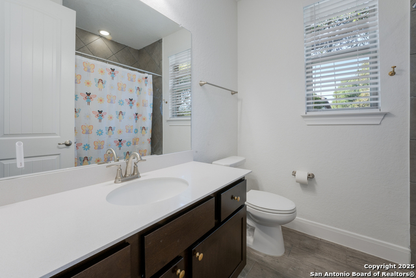
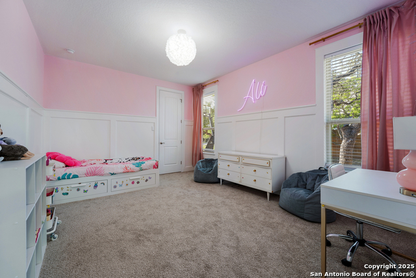
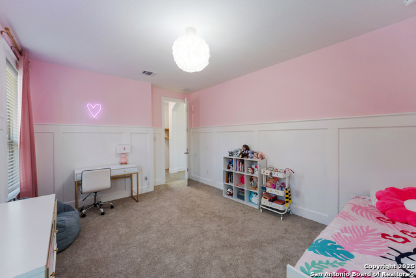
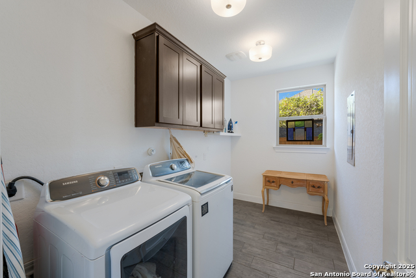
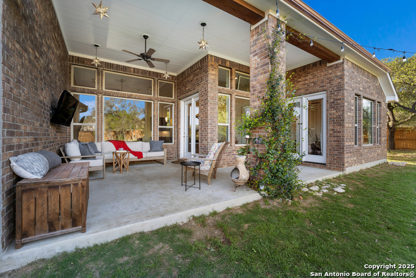
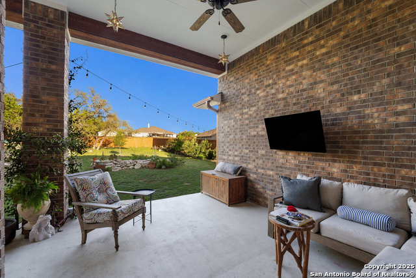
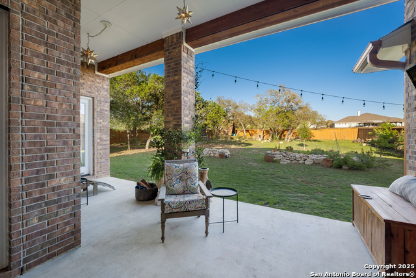
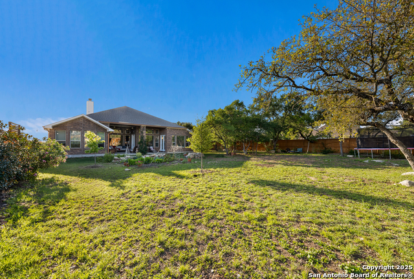
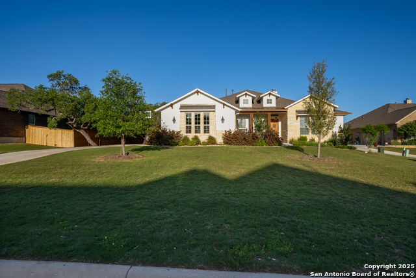
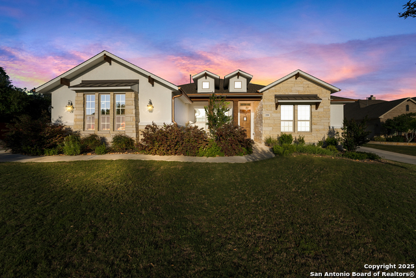
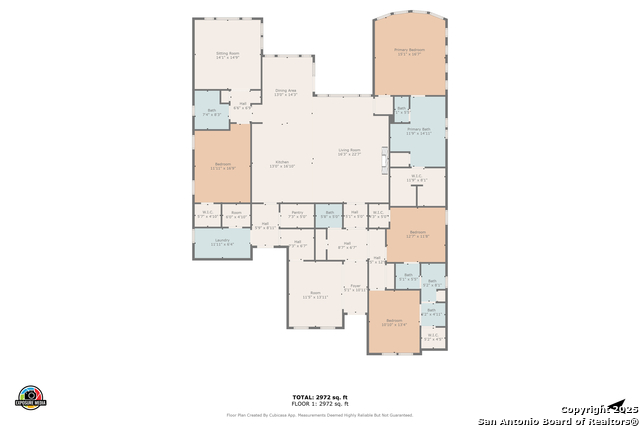
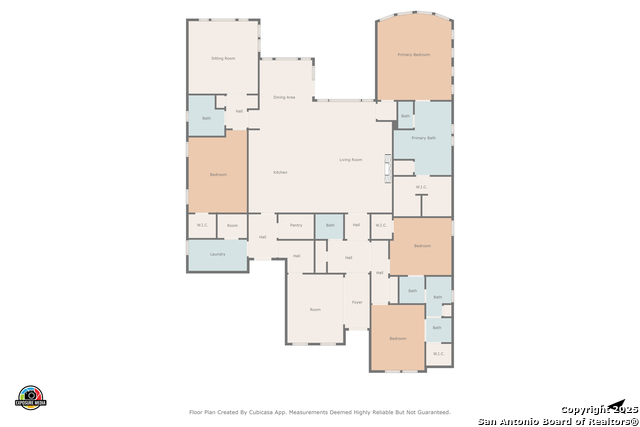





- MLS#: 1856710 ( Single Residential )
- Street Address: 259 Lawrence Dr
- Viewed: 36
- Price: $633,700
- Price sqft: $200
- Waterfront: No
- Year Built: 2020
- Bldg sqft: 3171
- Bedrooms: 4
- Total Baths: 4
- Full Baths: 3
- 1/2 Baths: 1
- Garage / Parking Spaces: 3
- Days On Market: 60
- Additional Information
- County: MEDINA
- City: Castroville
- Zipcode: 78009
- Subdivision: Potranco Ranch Medina County
- District: Medina Valley I.S.D.
- Elementary School: Castroville Elementary
- Middle School: Medina Valley
- High School: Medina Valley
- Provided by: Laughy Hilger Group Real Estate
- Contact: Russell Deiley
- (210) 275-0213

- DMCA Notice
-
DescriptionWelcome Home to this well maintained, gently lived in 4 year old, hill country, half acre residence in gated community containing 4 large bedrooms for whole family, walk in closets and a bath for each bedroom! 2 living areas allows for media room, game room or flex room for your personal use. Owner using formal dining room for library and a bedroom for study, but the possibilities are yours to decide. Dont miss the coffee bar/butler's pantry, large laundry center w/pre plumb for sink, and tons of storage closets every where! Relax on the large covered, private patio and custom lighting making the coming spring/summer evenings so enjoyable. This home sits on a quiet, culdesac street with low traffic but quick access to exit the community. 3 car garage with expanded driveway for more parking and easy maneuverability. Water softener and reverse osmosis systems also convey with purchase!
Features
Possible Terms
- Conventional
- FHA
- VA
- TX Vet
- Cash
Air Conditioning
- One Central
Builder Name
- Empire
Construction
- Pre-Owned
Contract
- Exclusive Right To Sell
Days On Market
- 39
Dom
- 39
Elementary School
- Castroville Elementary
Exterior Features
- 4 Sides Masonry
- Stone/Rock
- Stucco
- Cement Fiber
Fireplace
- One
- Living Room
- Wood Burning
Floor
- Carpeting
- Ceramic Tile
Foundation
- Slab
Garage Parking
- Three Car Garage
- Attached
- Side Entry
- Oversized
Heating
- Central
Heating Fuel
- Natural Gas
High School
- Medina Valley
Home Owners Association Fee
- 150
Home Owners Association Frequency
- Annually
Home Owners Association Mandatory
- Mandatory
Home Owners Association Name
- POTRANCO RANCH
Inclusions
- Ceiling Fans
- Washer Connection
- Dryer Connection
- Cook Top
- Built-In Oven
- Self-Cleaning Oven
- Microwave Oven
- Gas Cooking
- Disposal
- Dishwasher
- Ice Maker Connection
- Water Softener (owned)
- Vent Fan
- Smoke Alarm
- Gas Water Heater
- Garage Door Opener
- Plumb for Water Softener
- Solid Counter Tops
Instdir
- 1604 to Potranco Rd to Gate or Hwy 90
- right on FM211
- left of Portranco Rd to Gate
Interior Features
- Two Living Area
- Separate Dining Room
- Eat-In Kitchen
- Two Eating Areas
- Island Kitchen
- Breakfast Bar
- Walk-In Pantry
- Study/Library
- Game Room
- Media Room
- Utility Room Inside
- Secondary Bedroom Down
- 1st Floor Lvl/No Steps
- High Ceilings
- Open Floor Plan
- Cable TV Available
- High Speed Internet
- All Bedrooms Downstairs
- Laundry Main Level
- Walk in Closets
Kitchen Length
- 13
Legal Desc Lot
- 21
Legal Description
- Potranco Ranch Unit 12 Block 8 Lot 21; Acres .5035
Lot Description
- Cul-de-Sac/Dead End
Middle School
- Medina Valley
Multiple HOA
- No
Neighborhood Amenities
- Controlled Access
- Jogging Trails
Occupancy
- Owner
Owner Lrealreb
- No
Ph To Show
- 2102222227
Possession
- Closing/Funding
Property Type
- Single Residential
Roof
- Heavy Composition
School District
- Medina Valley I.S.D.
Source Sqft
- Appsl Dist
Style
- One Story
- Contemporary
Total Tax
- 13282
Utility Supplier Elec
- Medina Elect
Utility Supplier Gas
- cps
Utility Supplier Grbge
- Tiger
Utility Supplier Sewer
- Yancey
Utility Supplier Water
- Yancey
Views
- 36
Virtual Tour Url
- properties.curbviews.com/67f1a8e12a5bf060e401b503
Water/Sewer
- Water System
- Sewer System
Window Coverings
- Some Remain
Year Built
- 2020
Property Location and Similar Properties