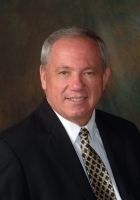
- Ron Tate, Broker,CRB,CRS,GRI,REALTOR ®,SFR
- By Referral Realty
- Mobile: 210.861.5730
- Office: 210.479.3948
- Fax: 210.479.3949
- rontate@taterealtypro.com
Property Photos
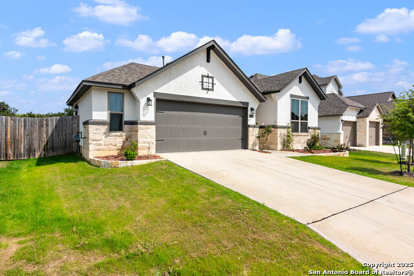

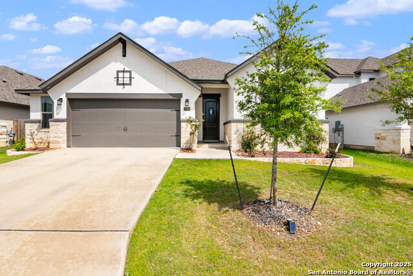
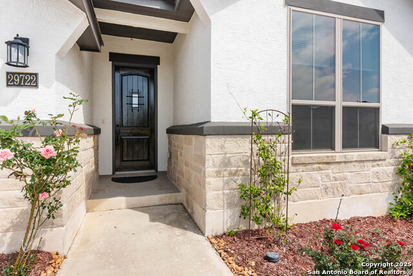
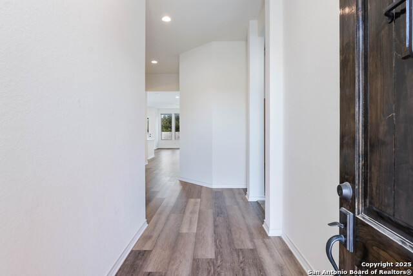
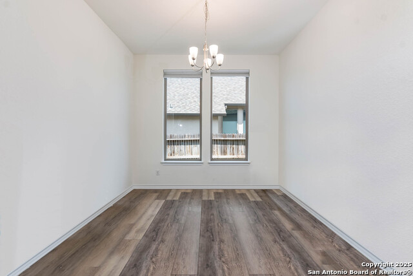
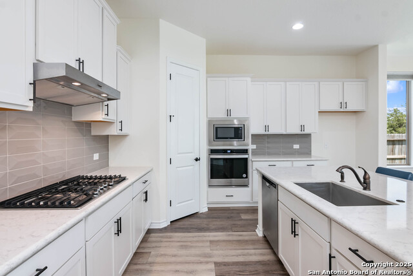
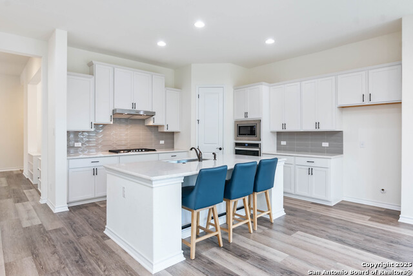
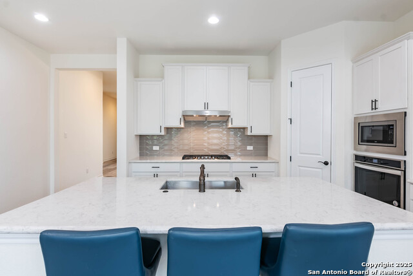
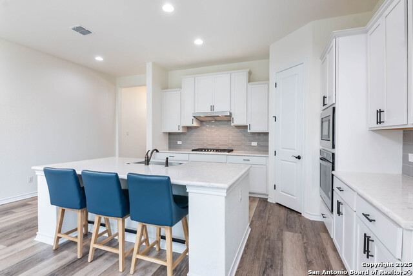
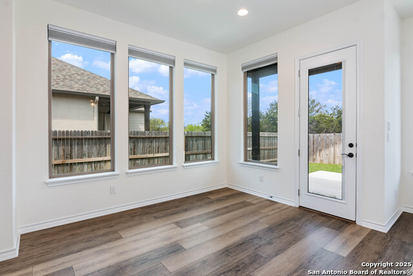
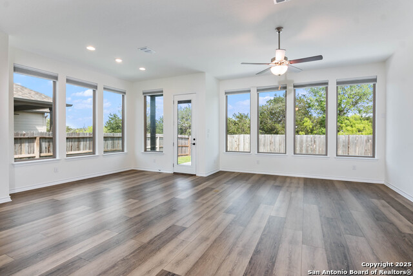
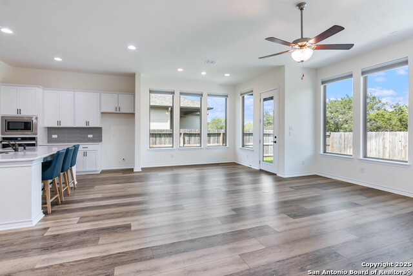
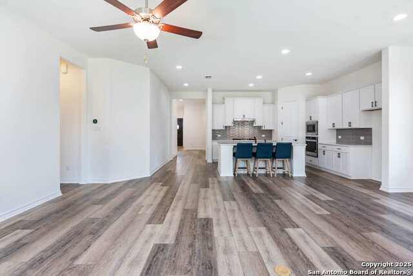
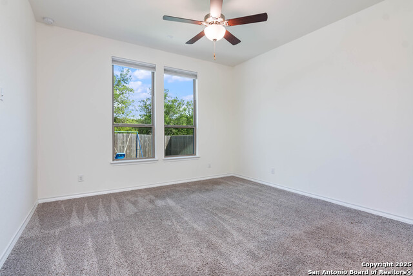
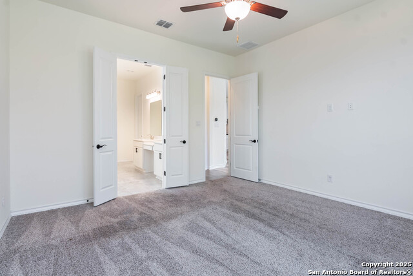
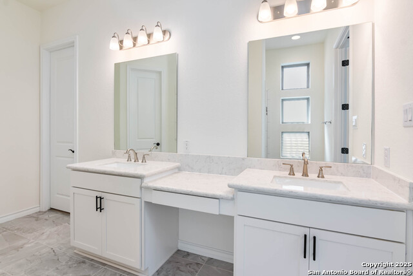
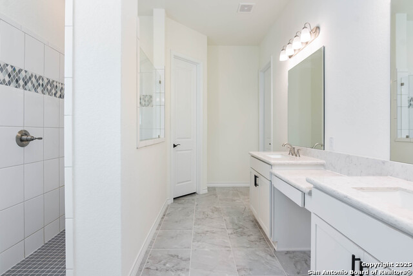
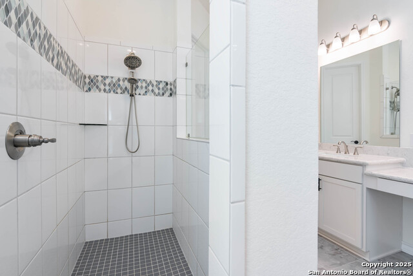
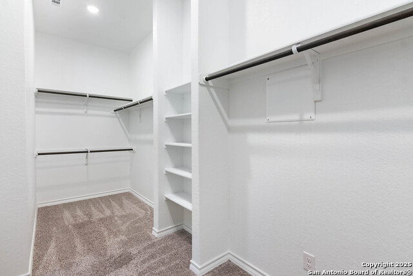
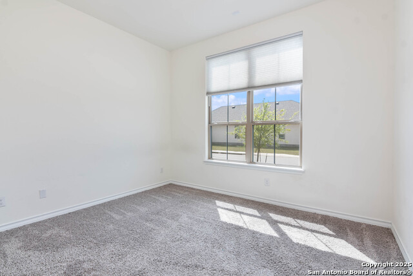
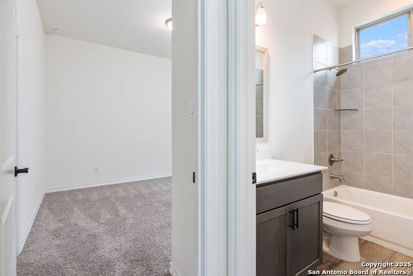
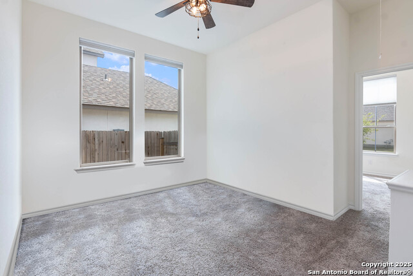
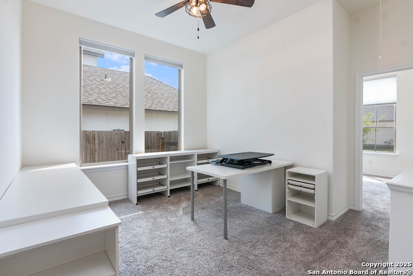
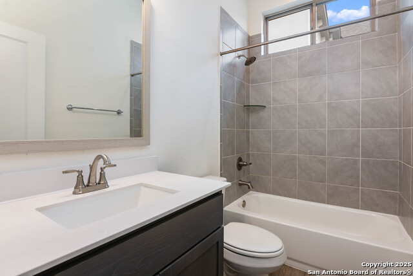
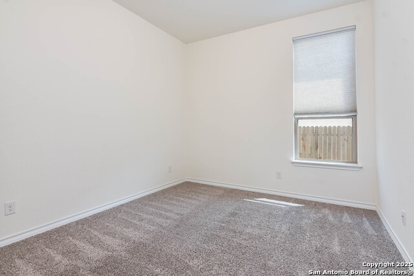
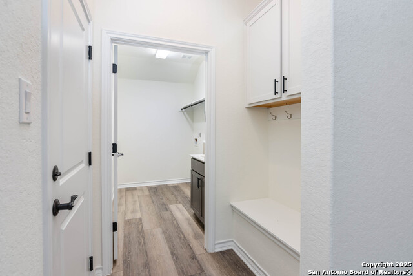
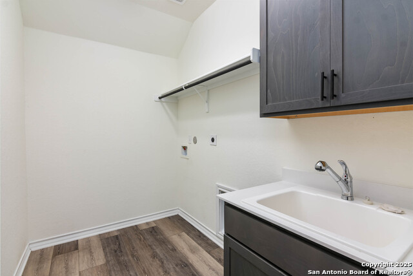
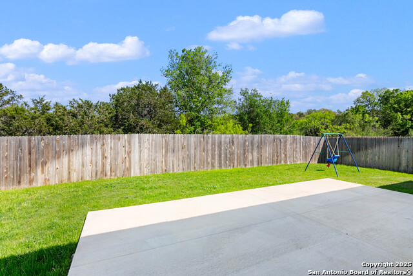
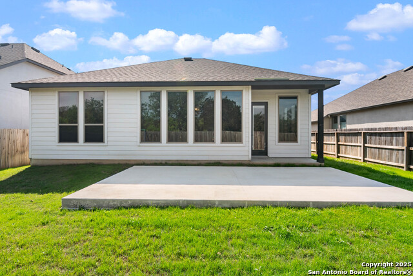
- MLS#: 1856709 ( Single Residential )
- Street Address: 29722 Wackford
- Viewed: 7
- Price: $549,000
- Price sqft: $243
- Waterfront: No
- Year Built: 2021
- Bldg sqft: 2259
- Bedrooms: 3
- Total Baths: 2
- Full Baths: 2
- Garage / Parking Spaces: 2
- Days On Market: 60
- Additional Information
- County: KENDALL
- City: Fair Oaks Ranch
- Zipcode: 78015
- Subdivision: Elkhorn Ridge
- District: Boerne
- Elementary School: Van Raub
- Middle School: Boerne Middle S
- High School: Champion
- Provided by: San Antonio Portfolio KW RE
- Contact: Kevin Crawford
- (210) 380-5386

- DMCA Notice
-
DescriptionBeautiful, very gently lived in Monticello Home. On a greenbelt (yep...no rear neighbors...only a handful in the community can say that). Single story. Large bedrooms. Very functional floorplan for almost any stage of life. Tasteful, timeless selections. Gas cooking. Island kitchen. Bright, bright, bright! Lots of great natural light. Extra patio slab in back yard. Huge master shower. Sink in utility room.
Features
Possible Terms
- Conventional
- FHA
- VA
- Cash
Accessibility
- 2+ Access Exits
- 36 inch or more wide halls
- Doors w/Lever Handles
- Entry Slope less than 1 foot
- No Steps Down
- Level Lot
- First Floor Bath
- Full Bath/Bed on 1st Flr
- First Floor Bedroom
Air Conditioning
- One Central
Block
- NA
Builder Name
- Monticello Homes
Construction
- Pre-Owned
Contract
- Exclusive Right To Sell
Days On Market
- 21
Dom
- 21
Elementary School
- Van Raub
Exterior Features
- Brick
- Stone/Rock
Fireplace
- Not Applicable
Floor
- Carpeting
- Vinyl
Foundation
- Slab
Garage Parking
- Two Car Garage
- Attached
Heating
- Central
Heating Fuel
- Electric
High School
- Champion
Home Owners Association Fee
- 650
Home Owners Association Fee 2
- 130
Home Owners Association Frequency
- Annually
Home Owners Association Mandatory
- Mandatory
Home Owners Association Name
- ELKHORN RIDGE
Home Owners Association Name2
- FAIR OAKS RANCH
Home Owners Association Payment Frequency 2
- Annually
Home Faces
- West
Inclusions
- Ceiling Fans
- Washer Connection
- Dryer Connection
- Cook Top
- Built-In Oven
- Microwave Oven
- Gas Cooking
- Disposal
- Ice Maker Connection
Instdir
- Elkhorn Ridge to Whimsey Ridge. LEFT on Whimsey. LEFT on Wackford Ridge (some GPS has that street named Cheyene for some reason)
Interior Features
- Two Living Area
- Liv/Din Combo
- Separate Dining Room
- Eat-In Kitchen
- Two Eating Areas
- Island Kitchen
- Breakfast Bar
- Study/Library
- Game Room
- Utility Room Inside
- Secondary Bedroom Down
- 1st Floor Lvl/No Steps
- Open Floor Plan
- Cable TV Available
- High Speed Internet
- All Bedrooms Downstairs
- Walk in Closets
Kitchen Length
- 14
Legal Desc Lot
- 182
Legal Description
- Cb 4708H (Elkhorn Ridge Ut-5)
- Lot 182 2022-New Per Plat 200
Lot Description
- On Greenbelt
Lot Improvements
- Street Paved
- Curbs
Middle School
- Boerne Middle S
Multiple HOA
- Yes
Neighborhood Amenities
- Controlled Access
Owner Lrealreb
- No
Ph To Show
- 210-222-2227
Possession
- Closing/Funding
Property Type
- Single Residential
Recent Rehab
- No
Roof
- Composition
School District
- Boerne
Source Sqft
- Appsl Dist
Style
- One Story
Total Tax
- 10226.31
Utility Supplier Elec
- CPS
Utility Supplier Gas
- Grey Forest
Utility Supplier Grbge
- Republic
Utility Supplier Sewer
- SAWS
Utility Supplier Water
- SAWS
Water/Sewer
- Water System
- Sewer System
Window Coverings
- All Remain
Year Built
- 2021
Property Location and Similar Properties