
- Ron Tate, Broker,CRB,CRS,GRI,REALTOR ®,SFR
- By Referral Realty
- Mobile: 210.861.5730
- Office: 210.479.3948
- Fax: 210.479.3949
- rontate@taterealtypro.com
Property Photos
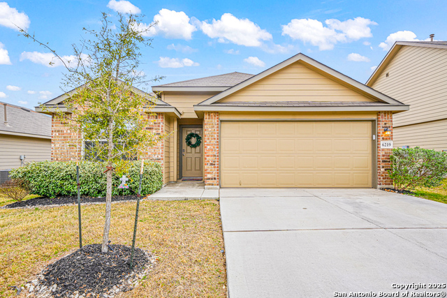

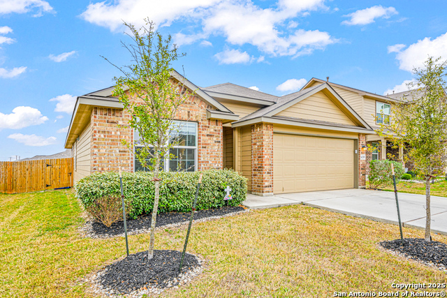
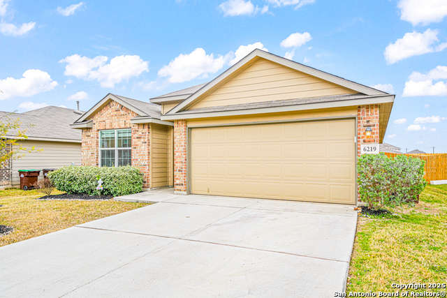
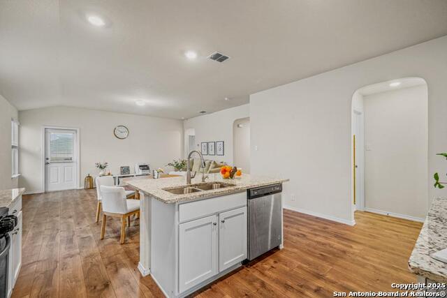
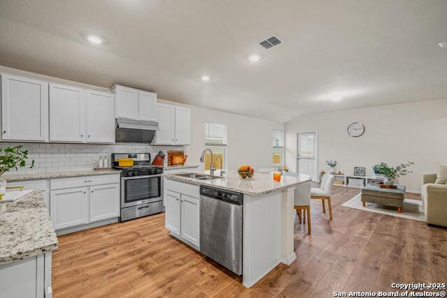
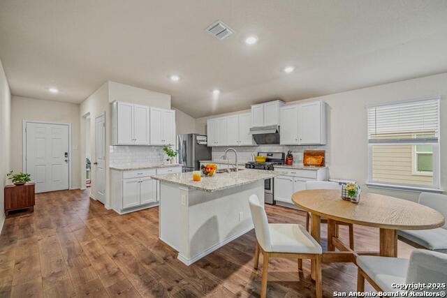
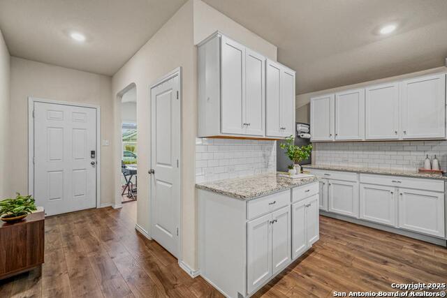
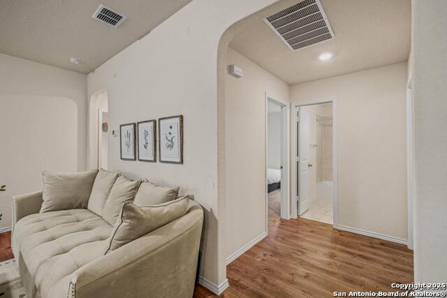
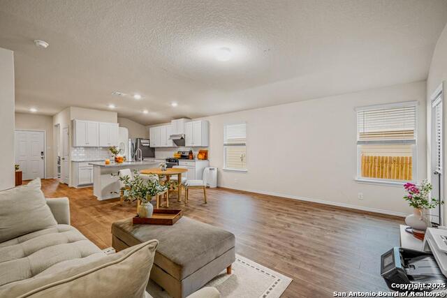
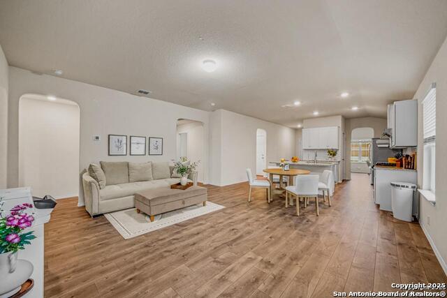
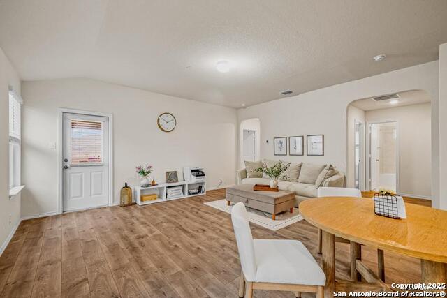
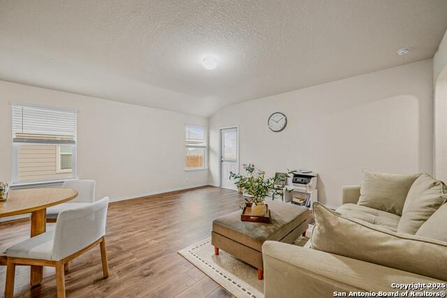
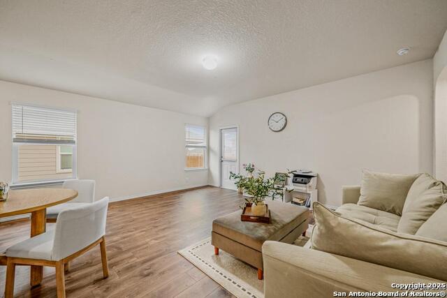
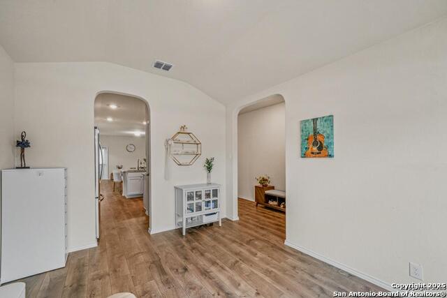
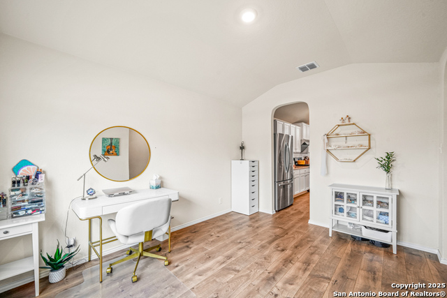
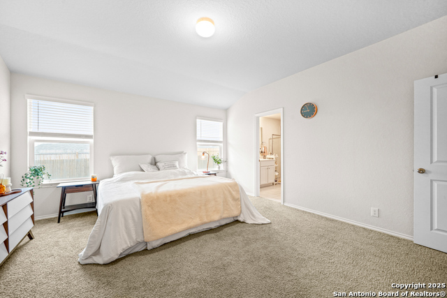
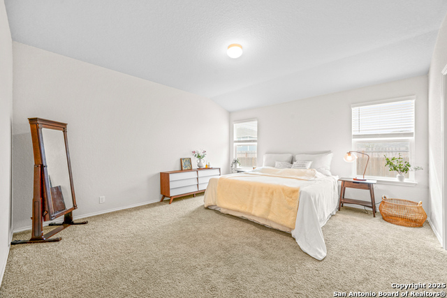
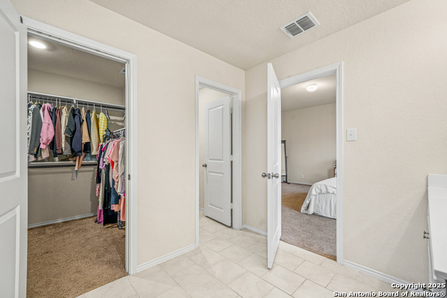
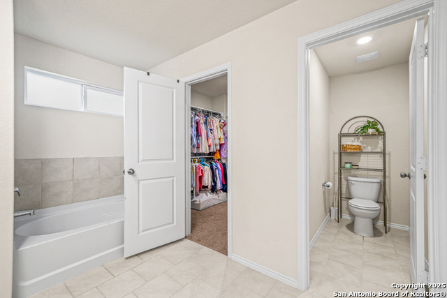
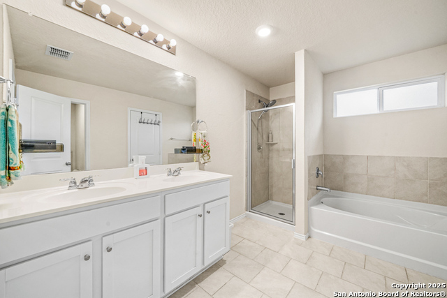
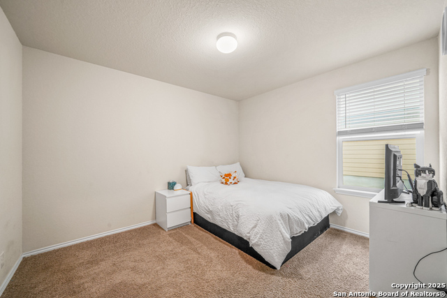
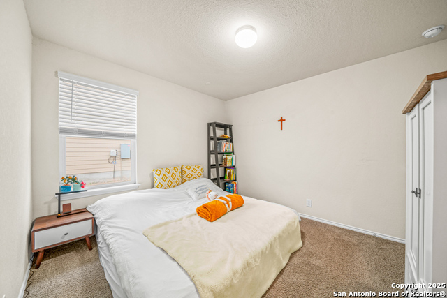
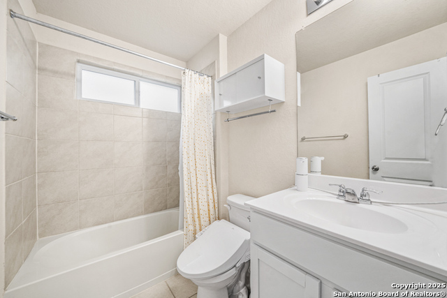
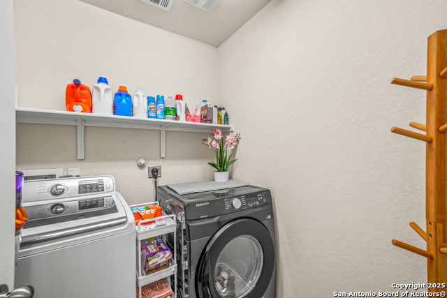
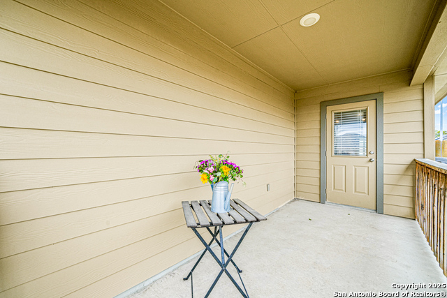
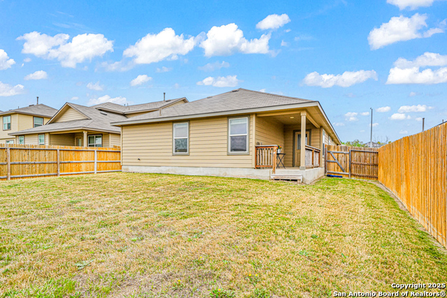
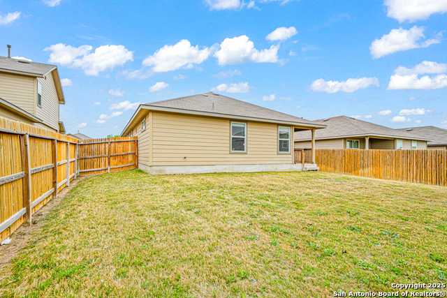
- MLS#: 1856663 ( Single Residential )
- Street Address: 6219 Beech Trail Dr.
- Viewed: 2
- Price: $269,000
- Price sqft: $164
- Waterfront: No
- Year Built: 2021
- Bldg sqft: 1644
- Bedrooms: 3
- Total Baths: 2
- Full Baths: 2
- Garage / Parking Spaces: 2
- Days On Market: 12
- Additional Information
- County: BEXAR
- City: Converse
- Zipcode: 78109
- Subdivision: Kendall Brook Unit 1b
- District: Judson
- Elementary School: Elolf
- Middle School: Judson Middle School
- High School: Judson
- Provided by: TopSky Realty Texas Inc
- Contact: Ying Ray
- (210) 288-5019

- DMCA Notice
-
DescriptionThis almost new, immaculately kept and spacious one story, 3 bedroom plus an office area, 2 full bathrooms home in the highly desired Kendall Brook Neighborhood is ideally located near Randolph Air Force Base and Fort Sam Houston. 9 foot high ceilings throughout the house! The kitchen features ample cabinetry and beautiful granite countertops with an elegant white subway tile backsplash. This home offers energy star appliances and a gas stove top. The spacious living area provides comfort and room for entertainment, The primary suite is a true retreat with large windows, an ensuite bathroom featuring a walk in shower, double vanity and a walk in closet. The secondary bedrooms are well sized and adaptable. The backyard is private with a covered patio, privacy fence and a lawn ready for relaxation and fun. Access to the neighborhood amenities includes a pool, playground and sports court. This home is MOVE IN READY ! Book your personal showing today!
Features
Possible Terms
- Conventional
- FHA
- VA
- Cash
- Investors OK
Air Conditioning
- One Central
Block
- 20
Builder Name
- DR Horton
Construction
- Pre-Owned
Contract
- Exclusive Right To Sell
Currently Being Leased
- No
Elementary School
- Elolf
Exterior Features
- Brick
- Siding
- Log
Fireplace
- Not Applicable
Floor
- Carpeting
- Ceramic Tile
- Laminate
Foundation
- Slab
Garage Parking
- Two Car Garage
Heating
- Central
Heating Fuel
- Electric
High School
- Judson
Home Owners Association Fee
- 131
Home Owners Association Frequency
- Quarterly
Home Owners Association Mandatory
- Mandatory
Home Owners Association Name
- LIFETIME HOA MANAGEMENT
Inclusions
- Ceiling Fans
- Washer Connection
- Dryer Connection
- Cook Top
- Built-In Oven
- Stove/Range
- Gas Cooking
Instdir
- Exit 585 FM 1516/Converse
- Merge on I-10 Frontage Rd
- Turn Left on Farm to Market 1516 N
- Turn Left on Walzem Rd
- Turn Right on Beech Trail Dr/Walzem Rd
- turn right onto beech trail Dr.
Interior Features
- Two Living Area
- Liv/Din Combo
- Eat-In Kitchen
- Two Eating Areas
- Breakfast Bar
- Study/Library
- Utility Room Inside
Kitchen Length
- 15
Legal Desc Lot
- 13
Legal Description
- CB 5080G (KENDALL BROOK UT-5)
- BLOCK 20 LOT 13
Middle School
- Judson Middle School
Multiple HOA
- No
Neighborhood Amenities
- Pool
- Clubhouse
- Park/Playground
Occupancy
- Owner
Owner Lrealreb
- No
Ph To Show
- 2102222227
Possession
- Negotiable
Property Type
- Single Residential
Roof
- Composition
School District
- Judson
Source Sqft
- Appraiser
Style
- One Story
- Contemporary
Total Tax
- 5306.07
Water/Sewer
- Water System
- Sewer System
Window Coverings
- All Remain
Year Built
- 2021
Property Location and Similar Properties