
- Ron Tate, Broker,CRB,CRS,GRI,REALTOR ®,SFR
- By Referral Realty
- Mobile: 210.861.5730
- Office: 210.479.3948
- Fax: 210.479.3949
- rontate@taterealtypro.com
Property Photos
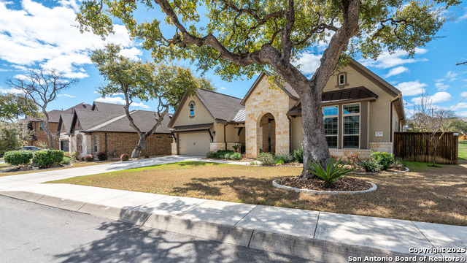

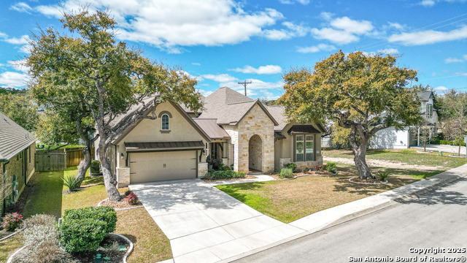
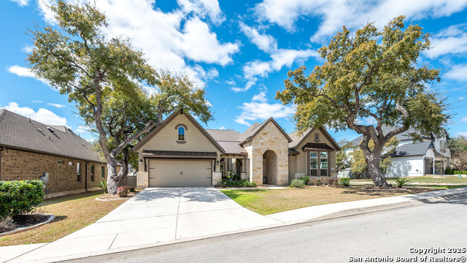
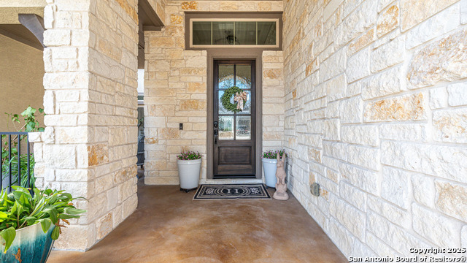
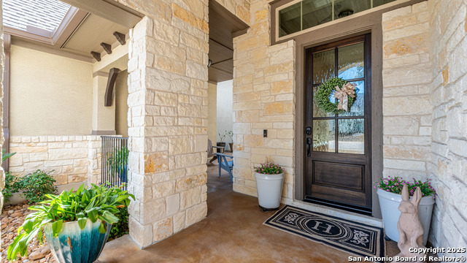
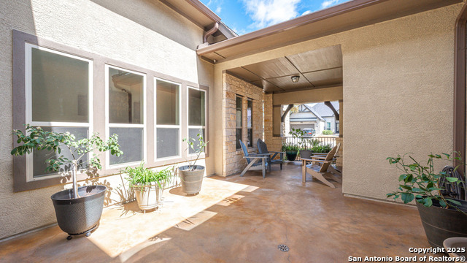
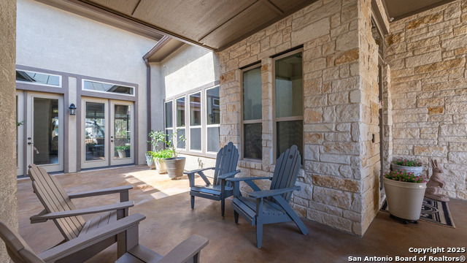
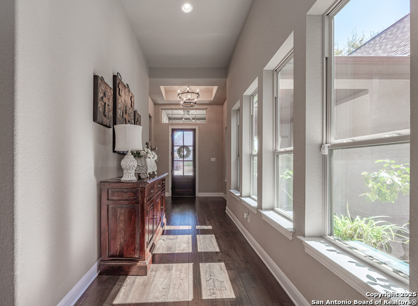
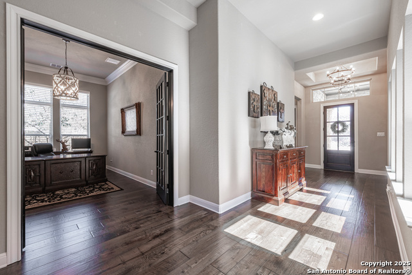
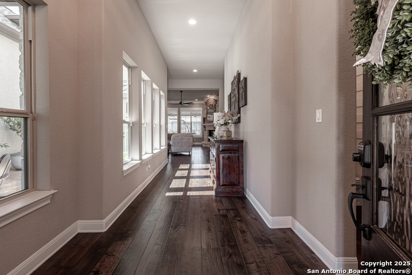
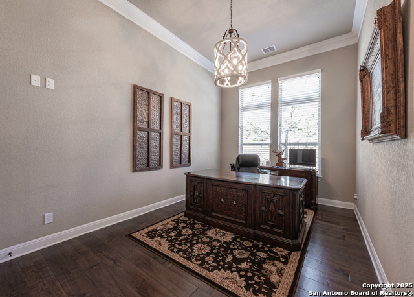
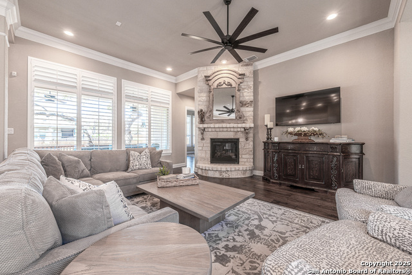
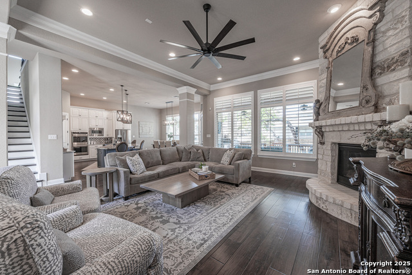
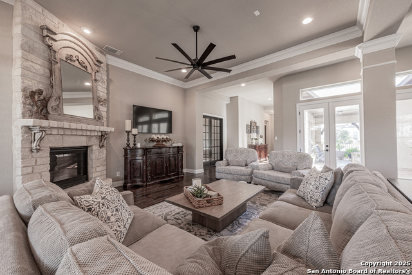
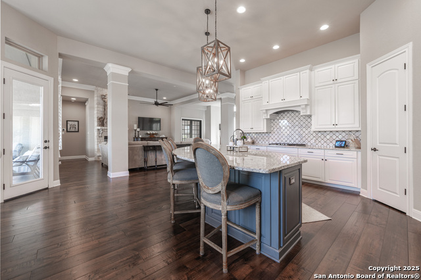
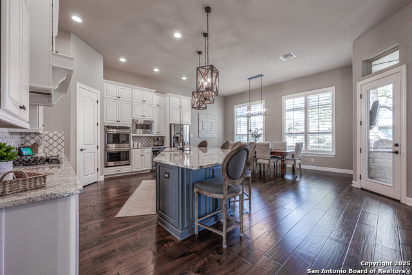
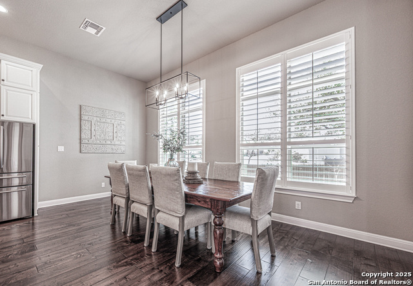
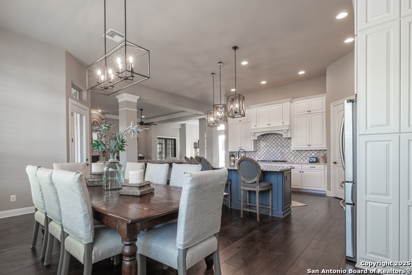
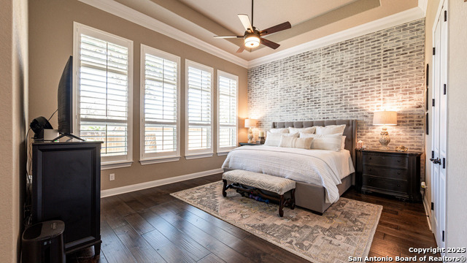
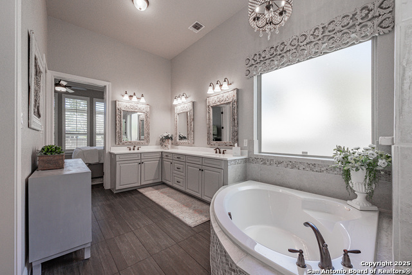
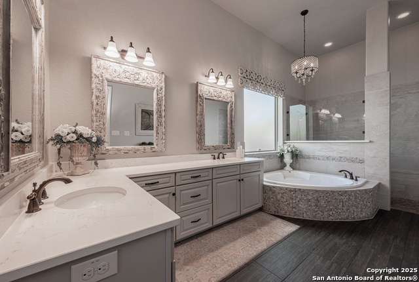
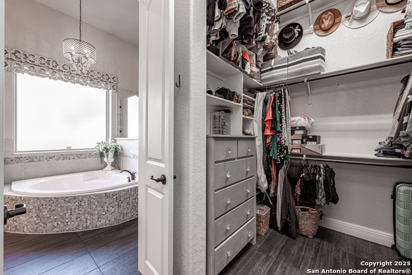
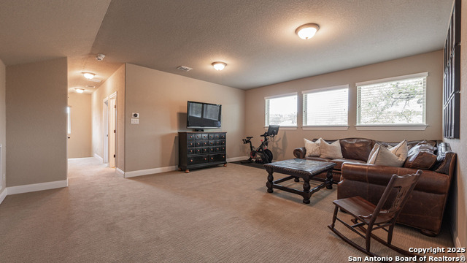
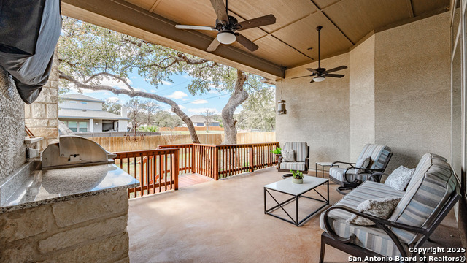
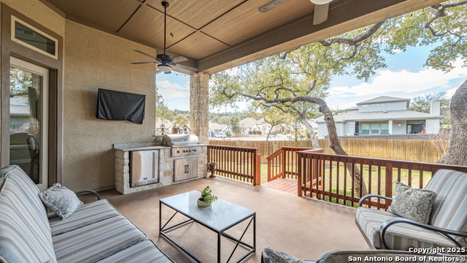
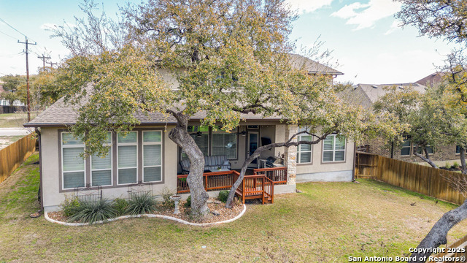
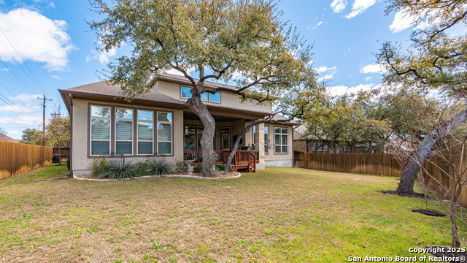
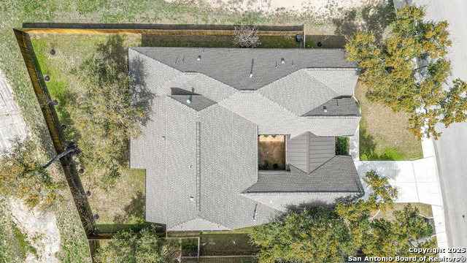












- MLS#: 1856613 ( Single Residential )
- Street Address: 17719 Horseman Rd
- Viewed: 99
- Price: $925,000
- Price sqft: $249
- Waterfront: No
- Year Built: 2018
- Bldg sqft: 3712
- Bedrooms: 4
- Total Baths: 5
- Full Baths: 4
- 1/2 Baths: 1
- Garage / Parking Spaces: 3
- Days On Market: 105
- Additional Information
- County: BEXAR
- City: San Antonio
- Zipcode: 78257
- Subdivision: Shavano Highlands
- District: Northside
- Elementary School: Blattman
- Middle School: Rawlinson
- High School: Clark
- Provided by: eXp Realty
- Contact: Kyle Heffron
- (210) 848-3312

- DMCA Notice
-
DescriptionImmerse yourself in this timeless elegant David Weekley home, nestled in the highly sought after Shavano Highlands community. Situated on a premium greenbelt lot, this stunning residence offers an inviting blend of modern sophistication and serene outdoor living. The gourmet kitchen is a chef's dream, featuring stainless steel appliances, gas cooking, and an oversized granite island with ample seating perfect for entertaining. The luxurious primary suite provides a peaceful retreat, complete with a spa like ensuite bath, while the spacious guest bedrooms ensure comfort for family and visitors alike. A guest bedroom with a full bath upstairs adds an ideal private space for extended stays. Outside, unwind on the expansive covered patio, surrounded by meticulously manicured landscaping and mature trees, offering a serene escape. Enjoy the convenience of community amenities, including scenic running trails and access to Salado Creek Greenway Park.
Features
Possible Terms
- Conventional
- VA
- Cash
Air Conditioning
- Two Central
Block
- 21
Builder Name
- David Weekly
Construction
- Pre-Owned
Contract
- Exclusive Right To Sell
Days On Market
- 91
Currently Being Leased
- No
Dom
- 91
Elementary School
- Blattman
Exterior Features
- Stone/Rock
- Stucco
Fireplace
- Living Room
Floor
- Wood
Foundation
- Slab
Garage Parking
- Three Car Garage
- Tandem
Heating
- Central
Heating Fuel
- Electric
High School
- Clark
Home Owners Association Fee
- 335.14
Home Owners Association Frequency
- Quarterly
Home Owners Association Mandatory
- Mandatory
Home Owners Association Name
- SHAVANO HIGHLANDS HOMEOWNERS ASSO
Inclusions
- Washer
- Dryer
Instdir
- Get on TX-1604 Loop W from N Loop 1604 E
- Follow TX-1604 Loop W to N Loop 1604 W. Exit from TX-1604 Loop W
- Continue on N Loop 1604 W. Take Shavano Ranch Rd to Horseman Rd
- 17719 Horseman Rd San Antonio
- TX 78257
Interior Features
- One Living Area
- Eat-In Kitchen
- Island Kitchen
- Walk-In Pantry
- Study/Library
- Game Room
- Utility Room Inside
- Secondary Bedroom Down
- High Ceilings
- Open Floor Plan
- Laundry Main Level
- Walk in Closets
Kitchen Length
- 25
Legal Description
- NCB 17701 (SHAVANO HIGHLANDS UT 2 & 3 PUD)
Lot Description
- 1/4 - 1/2 Acre
Lot Dimensions
- 80x143
Middle School
- Rawlinson
Multiple HOA
- No
Neighborhood Amenities
- Jogging Trails
- Bike Trails
Occupancy
- Owner
Owner Lrealreb
- No
Ph To Show
- 7139300427
Possession
- Closing/Funding
Property Type
- Single Residential
Recent Rehab
- No
Roof
- Composition
- Metal
School District
- Northside
Source Sqft
- Appsl Dist
Style
- Two Story
Total Tax
- 18845
Views
- 99
Water/Sewer
- Sewer System
- City
Window Coverings
- All Remain
Year Built
- 2018
Property Location and Similar Properties