
- Ron Tate, Broker,CRB,CRS,GRI,REALTOR ®,SFR
- By Referral Realty
- Mobile: 210.861.5730
- Office: 210.479.3948
- Fax: 210.479.3949
- rontate@taterealtypro.com
Property Photos
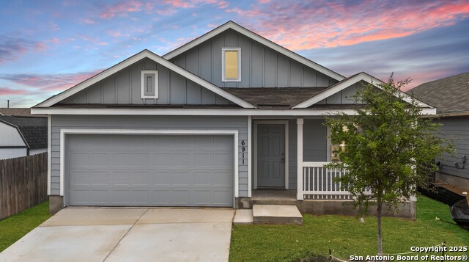

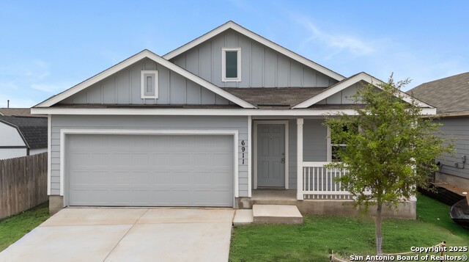
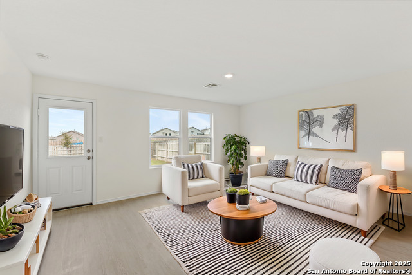
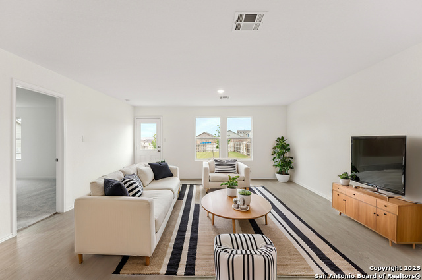
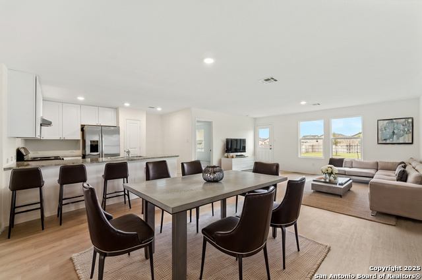
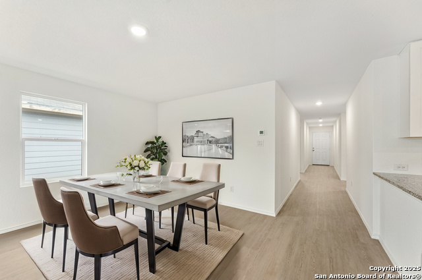
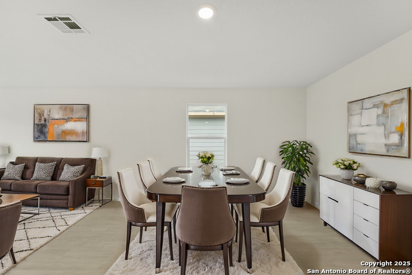
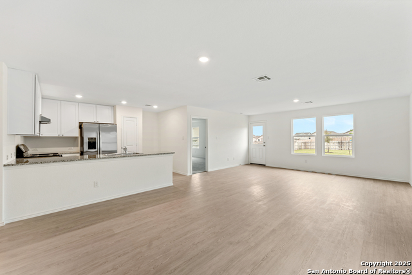
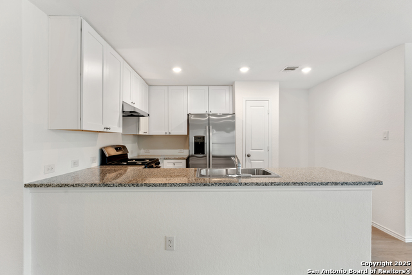
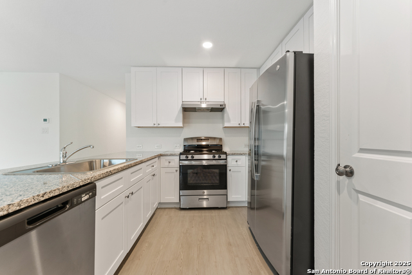

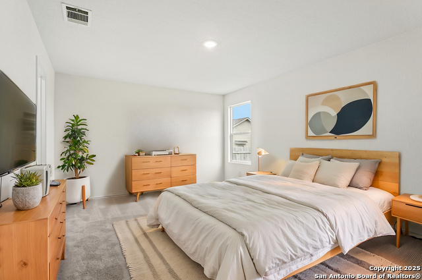
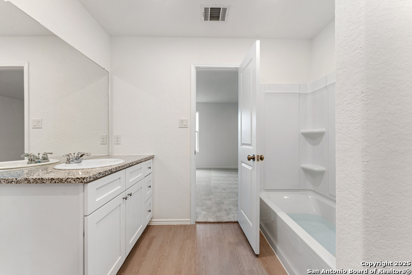
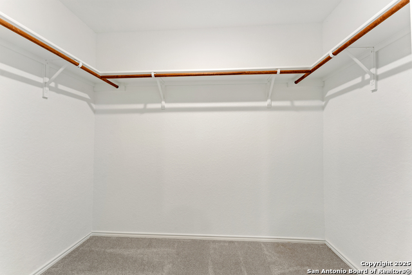
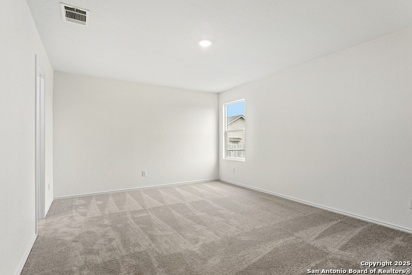
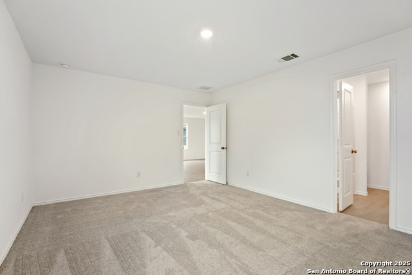
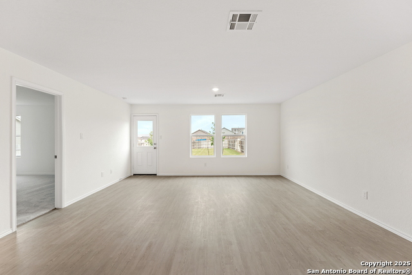
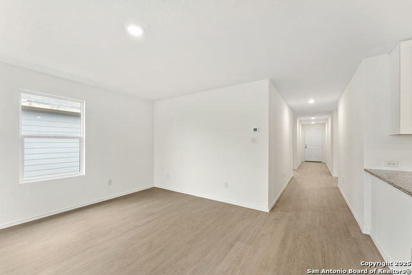
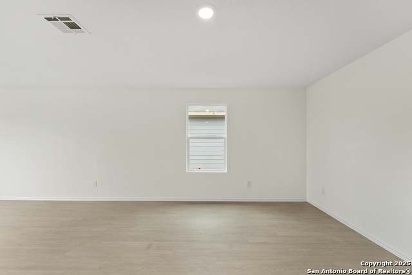
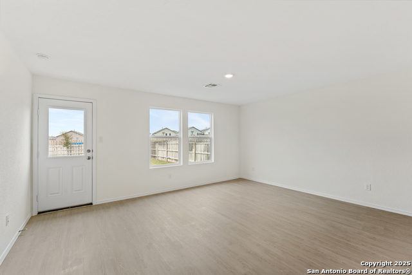
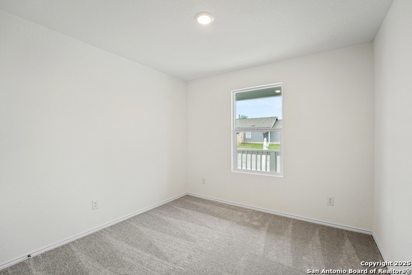
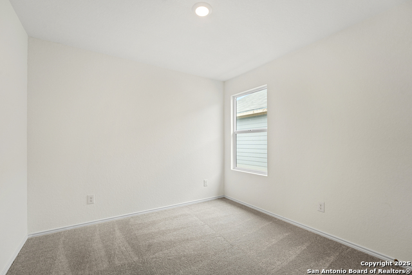
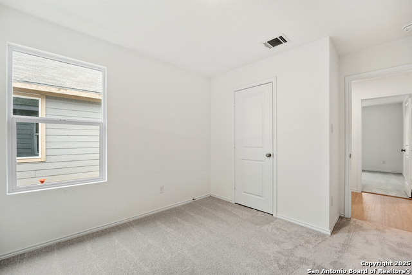

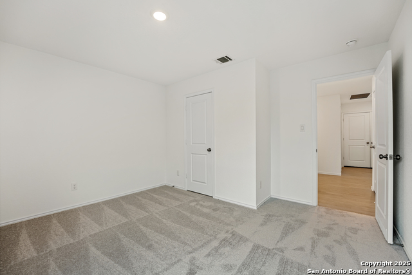
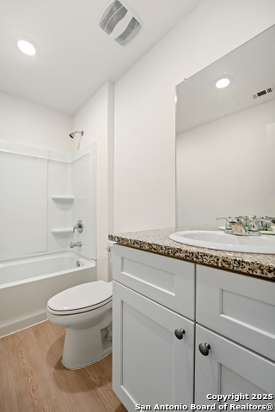
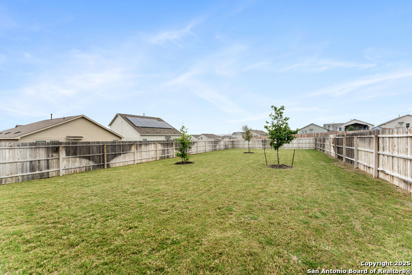
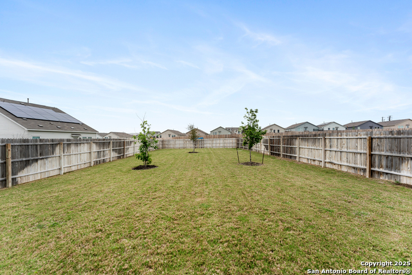
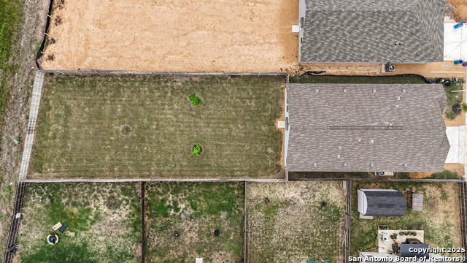
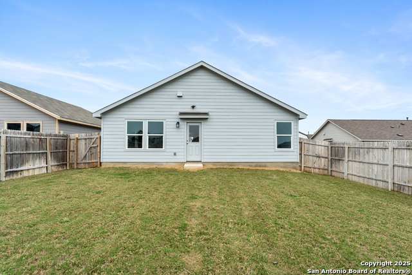
- MLS#: 1856605 ( Single Residential )
- Street Address: 6911 Solar Ridge
- Viewed: 4
- Price: $227,450
- Price sqft: $158
- Waterfront: No
- Year Built: 2023
- Bldg sqft: 1440
- Bedrooms: 3
- Total Baths: 2
- Full Baths: 2
- Garage / Parking Spaces: 2
- Days On Market: 12
- Additional Information
- County: BEXAR
- City: San Antonio
- Zipcode: 78252
- Subdivision: Crescent Hills Ph 1
- District: South Side I.S.D
- Elementary School: Call District
- Middle School: Call District
- High School: Call District
- Provided by: Housifi
- Contact: Christopher Marti
- (210) 660-1098

- DMCA Notice
-
DescriptionWelcome to 6911 Solar Ridge, a charming home nestled in the sought after Crescent Hill community. This beautifully maintained residence offers 3 spacious bedrooms and 2 full bathrooms, featuring an open floor plan filled with natural light. The large kitchen flows seamlessly into the dining area and living space, creating an ideal setting for both relaxing and entertaining. The generous primary suite includes a well appointed bathroom and an expansive walk in closet. Step outside to a cozy, fenced backyard perfect for enjoying quiet mornings or evening gatherings. Residents also enjoy access to the neighborhood pool, adding to the appeal of this inviting home.
Features
Possible Terms
- Conventional
- FHA
- VA
- Cash
Air Conditioning
- One Central
Block
- 85
Builder Name
- Lennar
Construction
- New
Contract
- Exclusive Right To Sell
Elementary School
- Call District
Exterior Features
- Cement Fiber
Fireplace
- Not Applicable
Floor
- Carpeting
- Vinyl
Foundation
- Slab
Garage Parking
- Two Car Garage
Heating
- Central
Heating Fuel
- Electric
- Natural Gas
High School
- Call District
Home Owners Association Fee
- 500
Home Owners Association Frequency
- Annually
Home Owners Association Mandatory
- Mandatory
Home Owners Association Name
- CRESCENT HILLS HOA
Inclusions
- Washer Connection
- Dryer Connection
- Stove/Range
- Dishwasher
Instdir
- Follow I-35 S to I- 410 Access Rd/SW Loop 410 in San Antonio. Take exit 2 from I-410 N/TX-16 N. Turn left onto Old Pearsall Rd. Turn right onto Crescent Cv to Welcome Center.
Interior Features
- One Living Area
- Breakfast Bar
- Utility Room Inside
- Open Floor Plan
- Cable TV Available
- All Bedrooms Downstairs
- Laundry Main Level
- Walk in Closets
Kitchen Length
- 10
Legal Desc Lot
- 16
Legal Description
- NCB 15248 (
- BLOCK 85 LOT 16
Middle School
- Call District
Multiple HOA
- No
Neighborhood Amenities
- Pool
Owner Lrealreb
- No
Ph To Show
- 210-222-2227
Possession
- Closing/Funding
Property Type
- Single Residential
Roof
- Composition
School District
- South Side I.S.D
Source Sqft
- Appsl Dist
Style
- One Story
Total Tax
- 2.68
Virtual Tour Url
- https://www.zillow.com/view-imx/9ac44a1d-b900-4fb8-b3e1-814feb34b870?setAttribution=mls&wl=true&initialViewType=pano&utm_source=dashboard
Water/Sewer
- Water System
- Sewer System
Window Coverings
- None Remain
Year Built
- 2023
Property Location and Similar Properties