
- Ron Tate, Broker,CRB,CRS,GRI,REALTOR ®,SFR
- By Referral Realty
- Mobile: 210.861.5730
- Office: 210.479.3948
- Fax: 210.479.3949
- rontate@taterealtypro.com
Property Photos
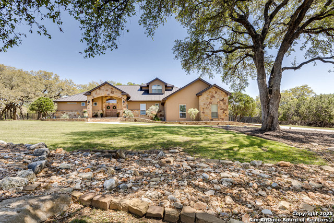

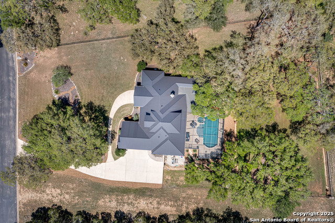
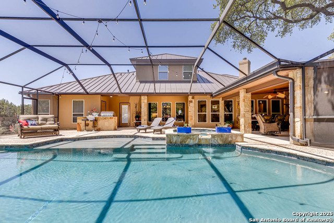
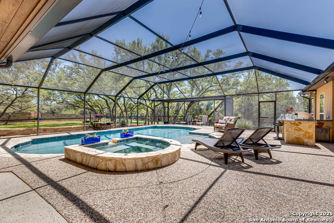
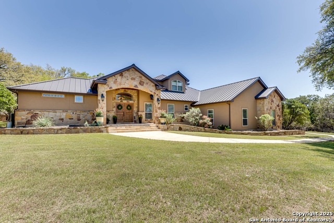
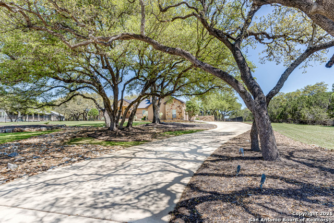
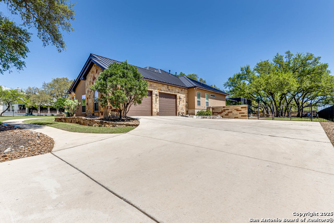
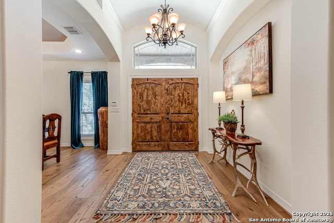
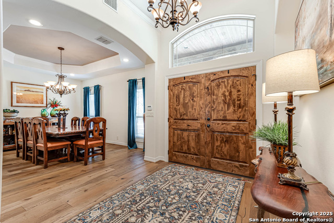
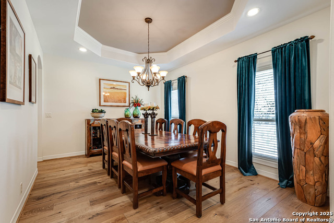
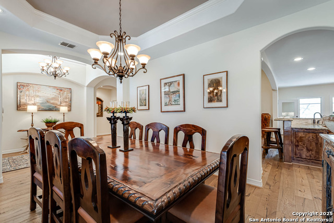
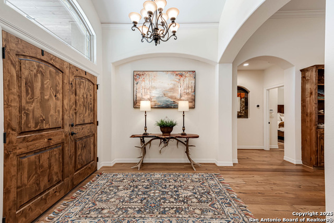
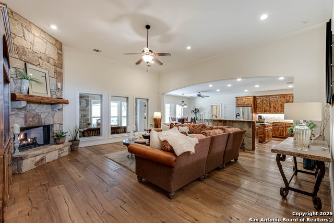
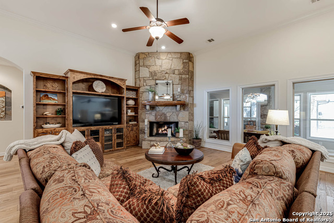
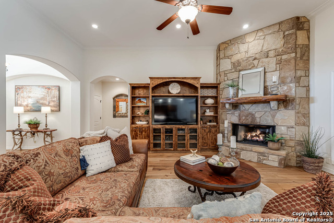
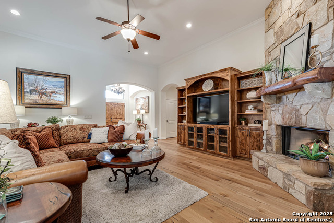
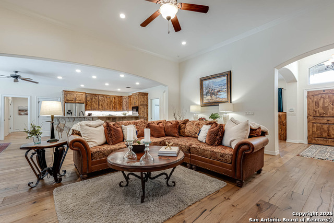
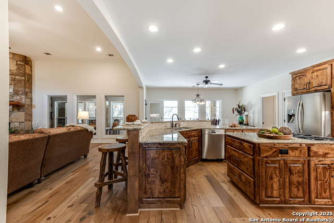
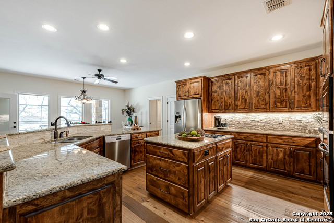
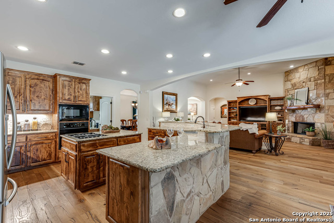
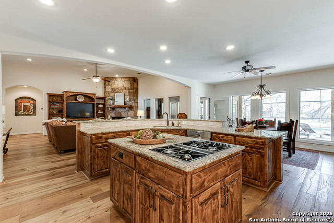
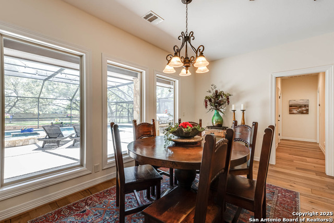
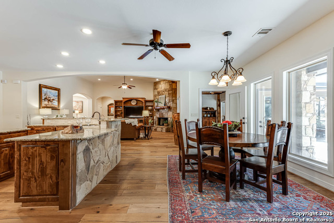
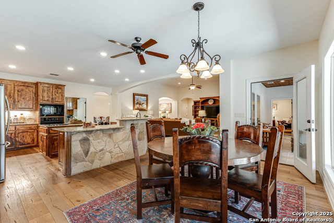
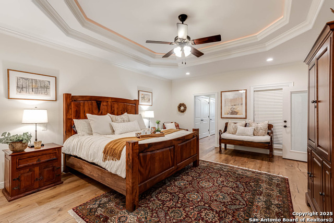
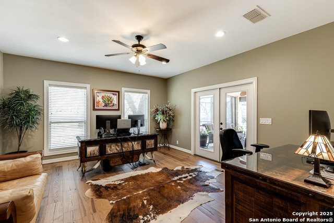
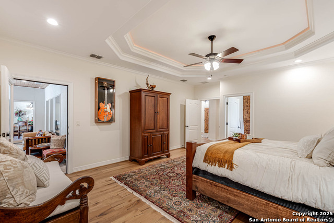
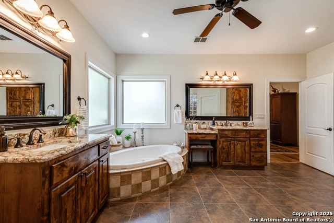
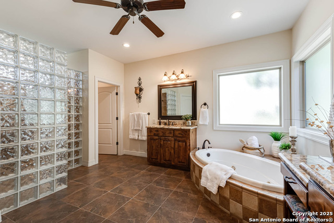
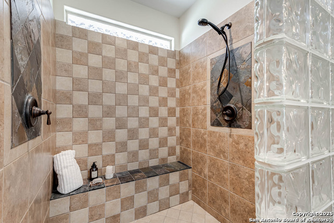
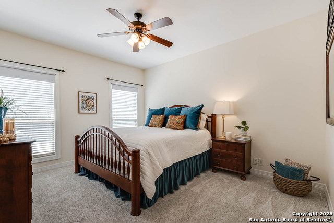
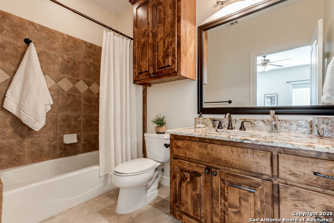
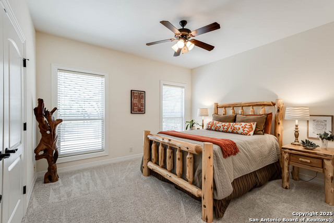
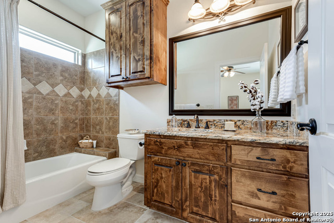
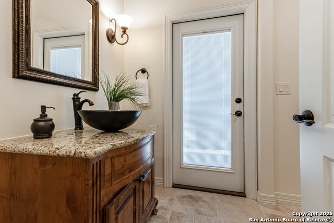
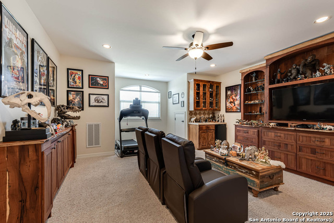
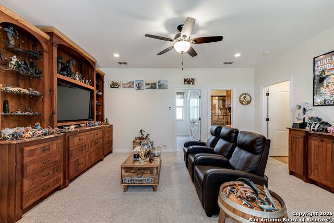
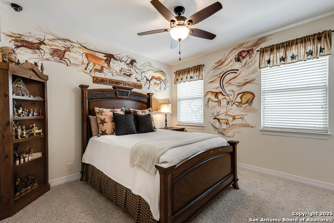
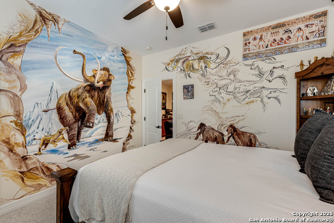
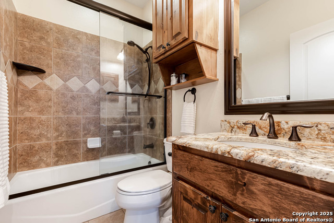
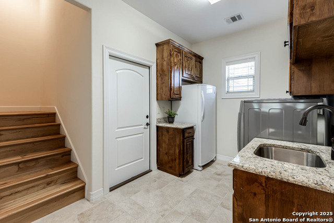
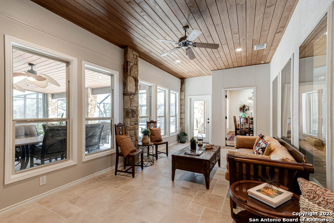
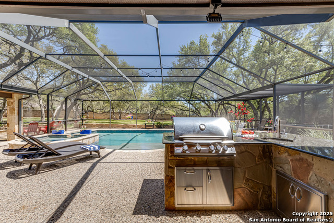
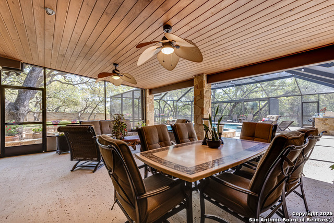
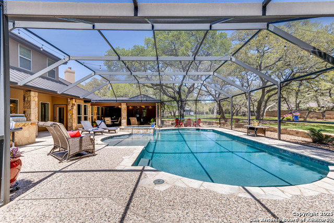
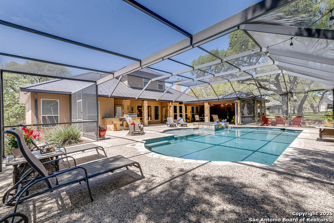
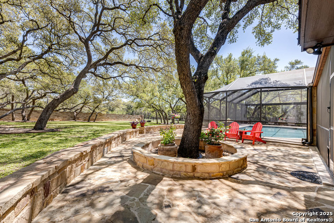
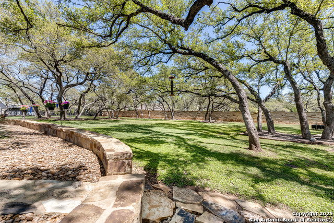
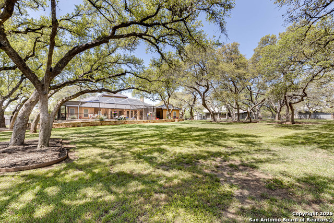
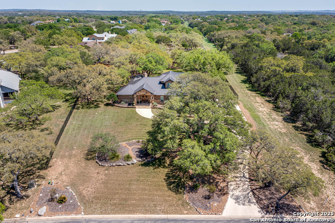
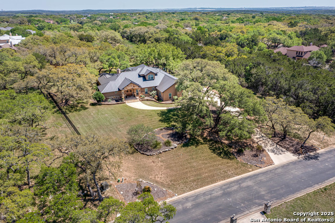
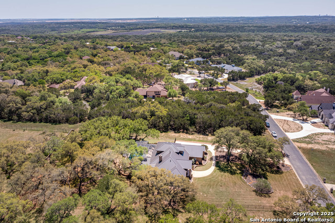
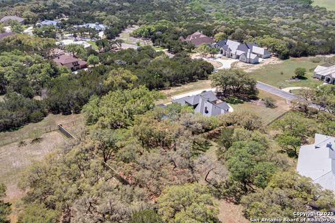
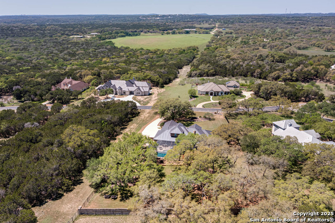
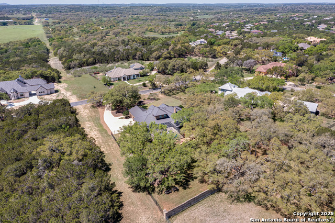
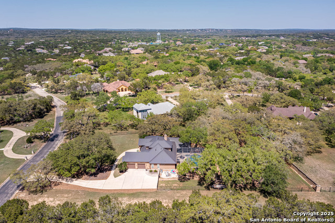
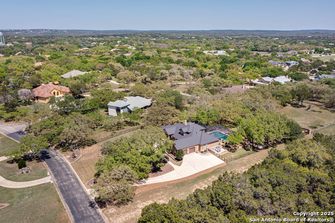
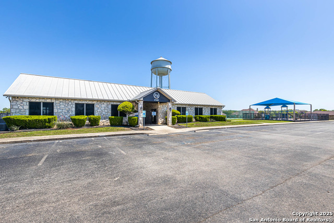
- MLS#: 1856536 ( Single Residential )
- Street Address: 9907 Kopplin Rd
- Viewed: 28
- Price: $1,200,000
- Price sqft: $290
- Waterfront: No
- Year Built: 2007
- Bldg sqft: 4139
- Bedrooms: 4
- Total Baths: 5
- Full Baths: 4
- 1/2 Baths: 1
- Garage / Parking Spaces: 2
- Days On Market: 58
- Acreage: 1.25 acres
- Additional Information
- County: COMAL
- City: New Braunfels
- Zipcode: 78132
- Subdivision: Rockwall Ranch
- District: Comal
- Elementary School: Garden Ridge
- Middle School: Canyon
- High School: Canyon
- Provided by: Keller Williams Heritage
- Contact: Mary Bradley
- (210) 727-6137

- DMCA Notice
-
DescriptionPEACEFUL RETREAT: just got better...NEW price! Nestled at the back of the highly sought after Rockwall Ranch, this peaceful home is ready to welcome you! The stunning stone and stucco exterior, paired with a durable metal roof, sits on a beautiful 1.25 acre lot surrounded by mature trees, a greenbelt side yard, and a flat, private landscape offering ultimate tranquility and seclusion. This home lives like a single story, with 4 spacious bedrooms, 4.5 bathrooms, and 4,139 square feet of thoughtfully designed space. A small portion of the home is tucked away upstairs, offering a private bedroom, bathroom, and a versatile living area perfect for a media room or game room. As you step through the gorgeous wooden double entry doors, you'll be greeted by a warm and inviting interior featuring stunning hardwood floors,high ceilings, trey ceilings, and elegant arches all adding luxurious touches throughout. The open floor plan seamlessly connects the living areas with the eat in kitchen, making it ideal for hosting family and friends. The spacious island kitchen is a chef's dream, complete with an abundance of cabinets, granite countertops, a beautiful stone backsplash, under cabinet lighting, and gas cooking. The living area centers around a beautiful stone clad fireplace with gas logs, creating a cozy atmosphere. The primary suite is thoughtfully separated from the other bedrooms for added privacy. It features a double trey ceiling and direct access to the pool area. The en suite bathroom is your own private sanctuary, with a jetted tub, a large walk in shower, double vanities, and an extra large closet. A quiet study provides the perfect setting for focused work, while the sunroom offers a peaceful retreat, flooded with natural light. Outside, the pool area is a true oasis. The Keith Zars pool & spa, surrounded by an expansive patio and full enclosure, allows for outdoor entertaining year round. Enjoy the outdoor kitchen, and take advantage of the convenient pool bath just off the patio. The oversized, side entry 2 car garage provides ample space for storage and a workshop. This home has been meticulously maintained, with significant investment in upgrades and improvements, including a new roof (2023), a new HVAC system (2020), and a tankless water heater (2020), ensuring exceptional mechanical performance. As part of the prestigious Rockwall Ranch community, you'll also have access to world class HOA amenities, making this property a perfect blend of luxury, comfort, and convenience. This property is more than a home...it's a lifestyle! This is a home you won't want to miss come experience it for yourself!
Features
Possible Terms
- Conventional
- FHA
- VA
- Cash
Accessibility
- 2+ Access Exits
- Int Door Opening 32"+
- Ext Door Opening 36"+
- 36 inch or more wide halls
- Hallways 42" Wide
- Doors-Pocket
- Doors-Swing-In
- Doors w/Lever Handles
- Low Pile Carpet
- Level Lot
- First Floor Bath
- Full Bath/Bed on 1st Flr
- First Floor Bedroom
- Stall Shower
- Thresholds less than 5/8 of an inch
Air Conditioning
- Two Central
Apprx Age
- 18
Block
- 11
Builder Name
- CROSLAND
Construction
- Pre-Owned
Contract
- Exclusive Right To Sell
Days On Market
- 51
Currently Being Leased
- No
Dom
- 51
Elementary School
- Garden Ridge
Energy Efficiency
- Tankless Water Heater
- Programmable Thermostat
- 12"+ Attic Insulation
- Double Pane Windows
- Variable Speed HVAC
- Radiant Barrier
- Ceiling Fans
Exterior Features
- Stone/Rock
- Stucco
Fireplace
- Living Room
- Gas Logs Included
- Gas
Floor
- Carpeting
- Wood
- Stone
Foundation
- Slab
Garage Parking
- Two Car Garage
- Side Entry
- Oversized
Green Features
- Low Flow Commode
- Low Flow Fixture
- EF Irrigation Control
Heating
- Central
- 2 Units
Heating Fuel
- Propane Owned
High School
- Canyon
Home Owners Association Fee
- 1057
Home Owners Association Frequency
- Annually
Home Owners Association Mandatory
- Mandatory
Home Owners Association Name
- LIFETIME HOA
Home Faces
- North
Inclusions
- Ceiling Fans
- Chandelier
- Central Vacuum
- Washer Connection
- Dryer Connection
- Cook Top
- Built-In Oven
- Self-Cleaning Oven
- Microwave Oven
- Gas Cooking
- Gas Grill
- Refrigerator
- Disposal
- Dishwasher
- Ice Maker Connection
- Water Softener (owned)
- Vent Fan
- Smoke Alarm
- Security System (Owned)
- Gas Water Heater
- Garage Door Opener
- Plumb for Water Softener
- Down Draft
- Solid Counter Tops
- Custom Cabinets
- Propane Water Heater
- 2+ Water Heater Units
- Private Garbage Service
Instdir
- FM 1863
- S ON FELS MAUER BLVD
- R ON PARKWEG LOOP
- R ON ROCKWALL PKWY
- L ON KOPPLIN RD. HOME ON LEFT
Interior Features
- Separate Dining Room
- Island Kitchen
- Breakfast Bar
- Walk-In Pantry
- Study/Library
- Media Room
- Utility Room Inside
- 1st Floor Lvl/No Steps
- Cable TV Available
- High Speed Internet
- Laundry Main Level
- Walk in Closets
- Attic - Access only
- Attic - Expandable
- Attic - Floored
- Attic - Pull Down Stairs
- Attic - Radiant Barrier Decking
Kitchen Length
- 15
Legal Description
- ROCKWALL RANCH 2
- BLOCK 11 LOT 9
Lot Description
- 1 - 2 Acres
- Level
Lot Improvements
- Street Paved
- Curbs
- Fire Hydrant w/in 500'
- Asphalt
Middle School
- Canyon
Miscellaneous
- City Bus
Multiple HOA
- No
Neighborhood Amenities
- Controlled Access
- Pool
- Tennis
- Clubhouse
- Park/Playground
- Basketball Court
Occupancy
- Owner
Owner Lrealreb
- No
Ph To Show
- 210-727-6137
Possession
- Closing/Funding
Property Type
- Single Residential
Roof
- Metal
School District
- Comal
Source Sqft
- Appsl Dist
Style
- Two Story
Total Tax
- 8912
Utility Supplier Elec
- CPS
Utility Supplier Gas
- SUBURBAN PRO
Utility Supplier Grbge
- REPUBLIC SER
Utility Supplier Sewer
- SEPTIC
Utility Supplier Water
- TEXAS WATER
Views
- 28
Virtual Tour Url
- https://youtu.be/0KstFp9p_fk
Water/Sewer
- Septic
- Aerobic Septic
Window Coverings
- Some Remain
Year Built
- 2007
Property Location and Similar Properties