
- Ron Tate, Broker,CRB,CRS,GRI,REALTOR ®,SFR
- By Referral Realty
- Mobile: 210.861.5730
- Office: 210.479.3948
- Fax: 210.479.3949
- rontate@taterealtypro.com
Property Photos
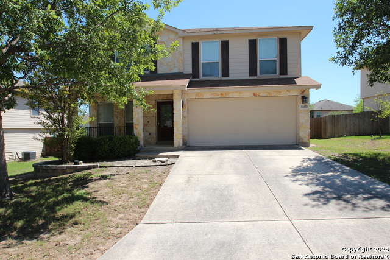

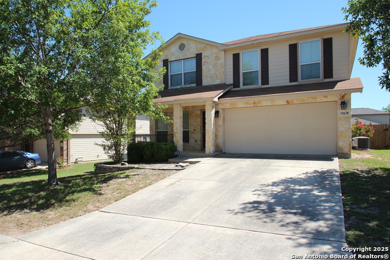
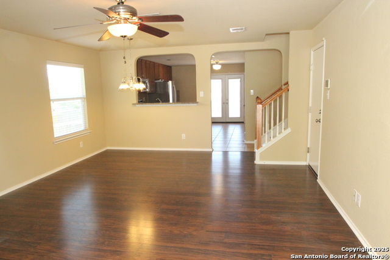
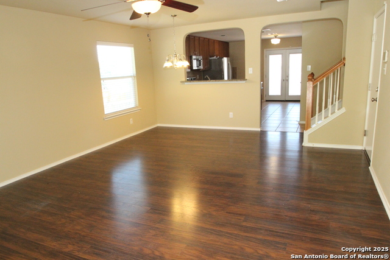
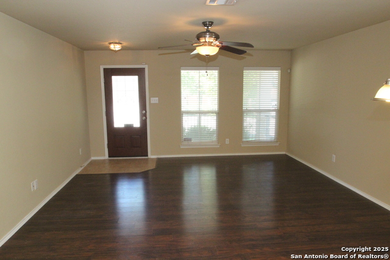
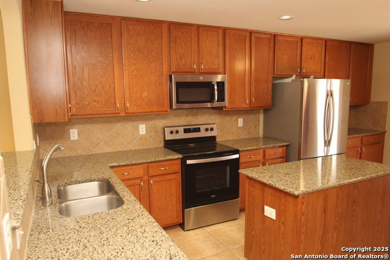
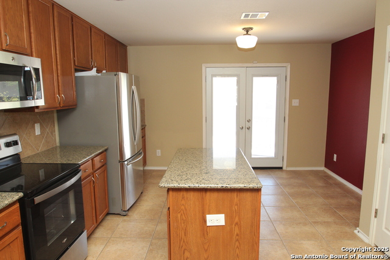
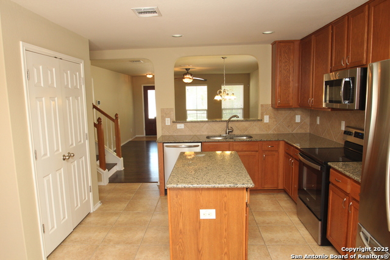
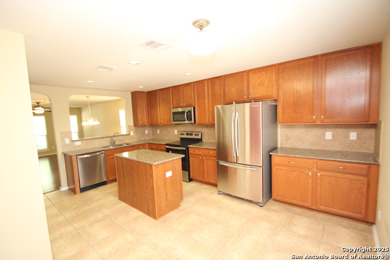
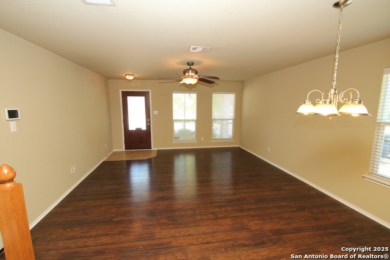
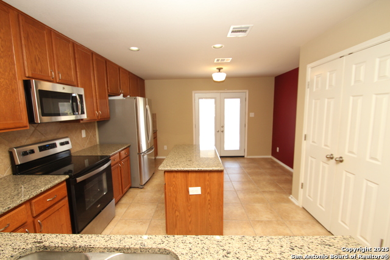
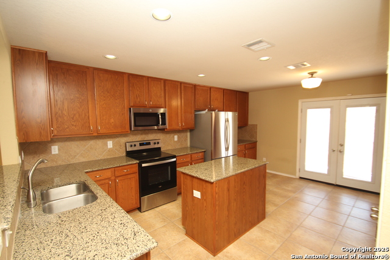
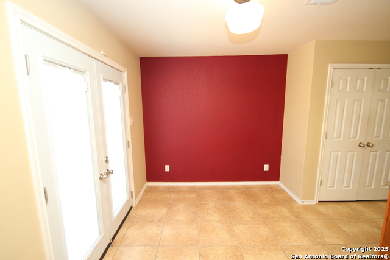
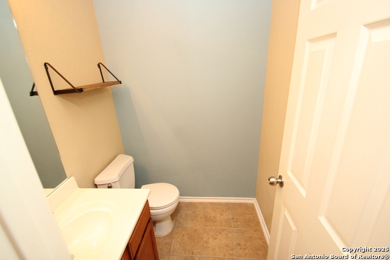
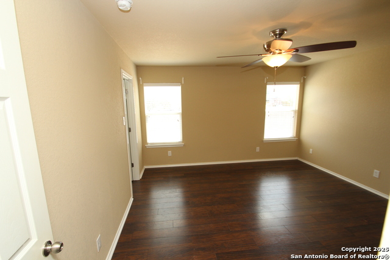
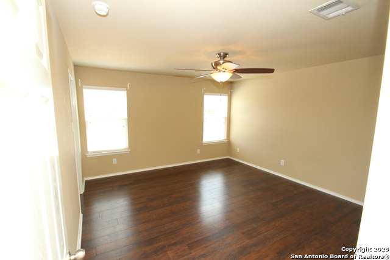
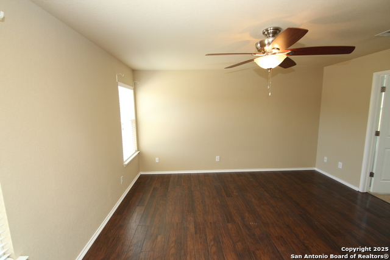
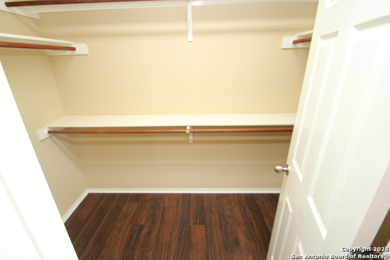
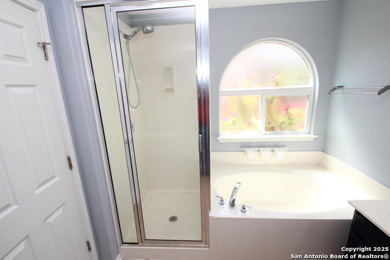
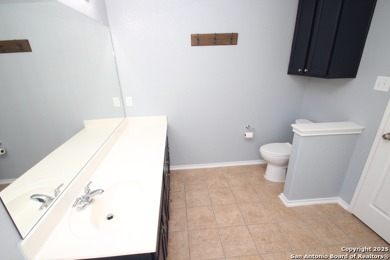
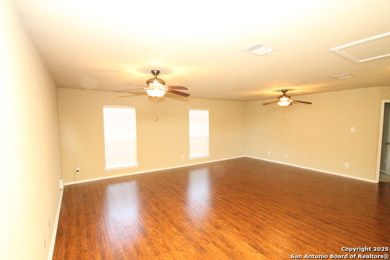
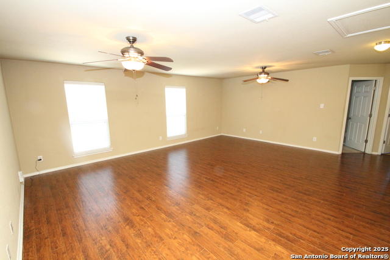
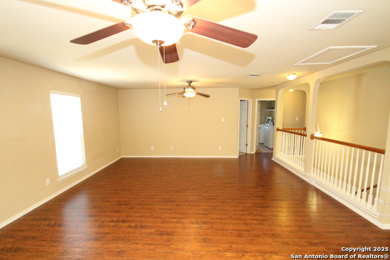
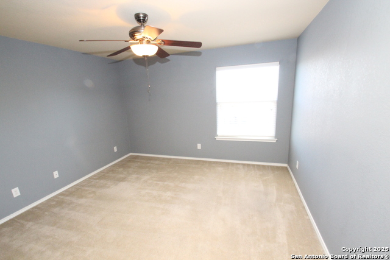
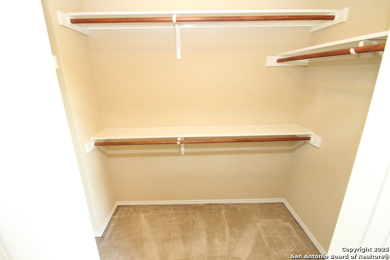
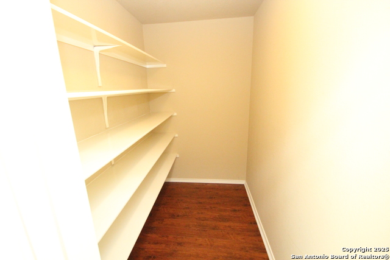
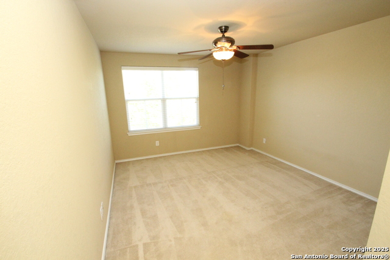
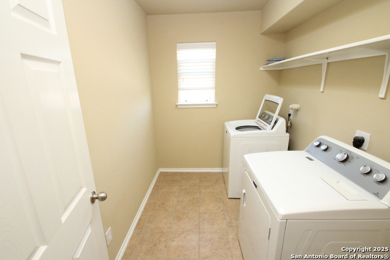
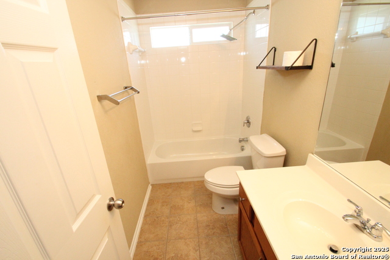
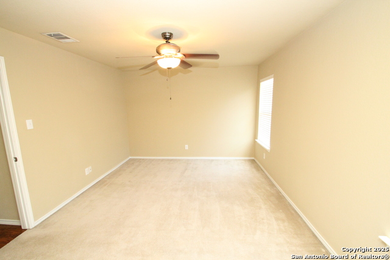
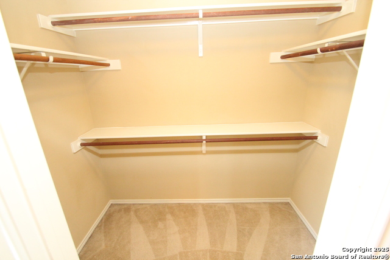
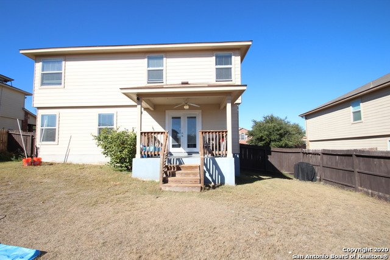
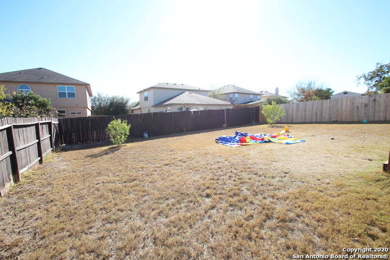
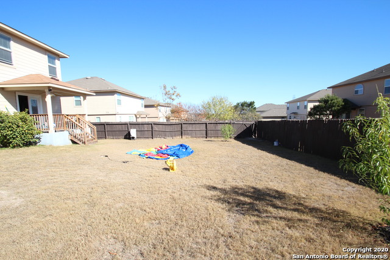
- MLS#: 1856476 ( Single Residential )
- Street Address: 11638 Valley Garden
- Viewed: 3
- Price: $310,000
- Price sqft: $127
- Waterfront: No
- Year Built: 2010
- Bldg sqft: 2439
- Bedrooms: 4
- Total Baths: 3
- Full Baths: 2
- 1/2 Baths: 1
- Garage / Parking Spaces: 2
- Days On Market: 13
- Additional Information
- County: BEXAR
- City: San Antonio
- Zipcode: 78245
- Subdivision: Amhurst
- District: Northside
- Elementary School: Behlau Elementary
- Middle School: Luna
- High School: William Brennan
- Provided by: 3D Realty & Property Management
- Contact: Darryl Clinton
- (210) 865-8207

- DMCA Notice
-
DescriptionLarge 4 bedroom 2 1/2 bath home, open floor plan with living/dining room combination, large kitchen with island, with all appliances including fridge, large master bedroom downstairs, with large walkin closet, 3 large additional bedrooms, huge gameroom for family entertainment, oversized backyard has a covered patio for afternoon and evening barbeque's, short walk to pool & playground area, close to lackland afb, sea world, fiesta texs & all major attractions and highways.
Features
Possible Terms
- Conventional
- FHA
- VA
- Cash
- USDA
Air Conditioning
- One Central
- Heat Pump
Apprx Age
- 15
Block
- 38
Builder Name
- DR Horton
Construction
- Pre-Owned
Contract
- Exclusive Right To Sell
Elementary School
- Behlau Elementary
Energy Efficiency
- Programmable Thermostat
- 12"+ Attic Insulation
- Double Pane Windows
- Low E Windows
- Ceiling Fans
Exterior Features
- Brick
- Cement Fiber
Fireplace
- Not Applicable
Floor
- Carpeting
- Ceramic Tile
- Laminate
Foundation
- Slab
Garage Parking
- Two Car Garage
Heating
- Central
- Heat Pump
Heating Fuel
- Electric
High School
- William Brennan
Home Owners Association Fee
- 150
Home Owners Association Frequency
- Quarterly
Home Owners Association Mandatory
- Mandatory
Home Owners Association Name
- AMHURST
Inclusions
- Ceiling Fans
- Washer Connection
- Dryer Connection
- Washer
- Dryer
- Microwave Oven
- Stove/Range
- Refrigerator
- Disposal
- Dishwasher
- Ice Maker Connection
- Vent Fan
- Smoke Alarm
- Electric Water Heater
- Garage Door Opener
- Solid Counter Tops
- Private Garbage Service
Instdir
- POTRANCO RD TO AMERICAN LOTUS TO VALLEY GARDEN
Interior Features
- Two Living Area
- Liv/Din Combo
- Eat-In Kitchen
- Two Eating Areas
- Island Kitchen
- Game Room
- Utility Room Inside
- Open Floor Plan
- Cable TV Available
- High Speed Internet
- Laundry Room
- Telephone
- Walk in Closets
Kitchen Length
- 18
Legal Description
- CB 4361C (AMERICAN LOTUS SUB'D UT-1
- BLOCK 38 LOT 4 PER PLA
Middle School
- Luna
Miscellaneous
- City Bus
- Cluster Mail Box
- School Bus
Multiple HOA
- No
Neighborhood Amenities
- Pool
- Park/Playground
Occupancy
- Owner
Owner Lrealreb
- No
Ph To Show
- 210-222-2227
Possession
- Closing/Funding
Property Type
- Single Residential
Recent Rehab
- No
Roof
- Composition
School District
- Northside
Source Sqft
- Appsl Dist
Style
- Two Story
- Contemporary
Total Tax
- 5914
Utility Supplier Elec
- CPS
Utility Supplier Gas
- CPS
Utility Supplier Grbge
- PRIVATE
Utility Supplier Sewer
- SAWS
Utility Supplier Water
- SAWS
Water/Sewer
- Water System
- Sewer System
- City
Window Coverings
- Some Remain
Year Built
- 2010
Property Location and Similar Properties