
- Ron Tate, Broker,CRB,CRS,GRI,REALTOR ®,SFR
- By Referral Realty
- Mobile: 210.861.5730
- Office: 210.479.3948
- Fax: 210.479.3949
- rontate@taterealtypro.com
Property Photos
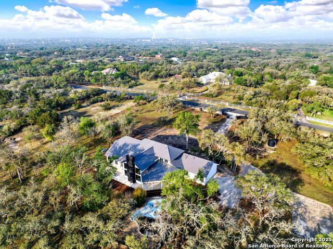

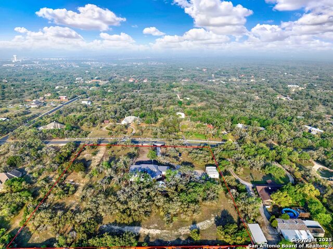
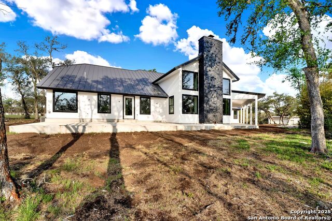
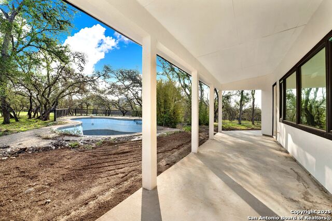
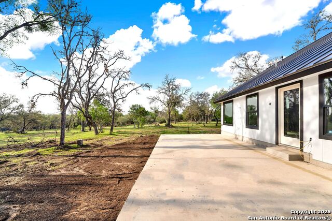
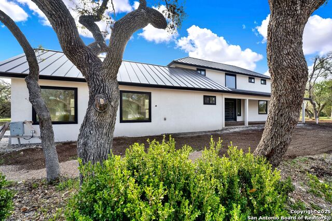
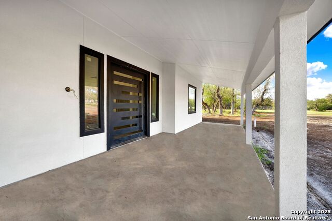
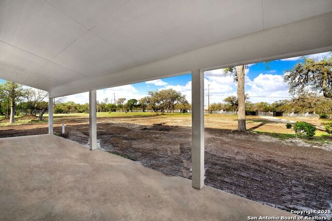
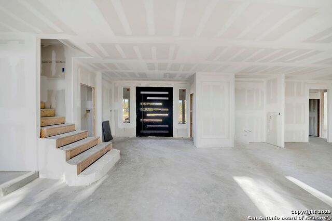
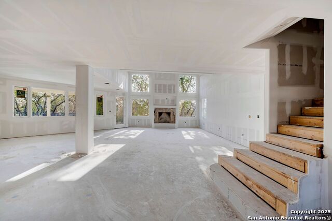
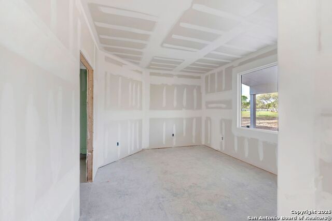
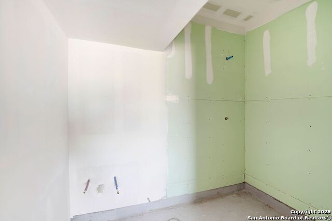

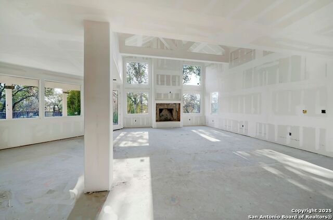
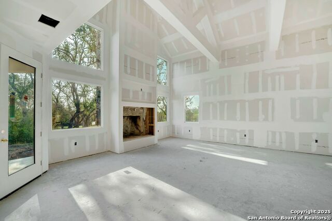
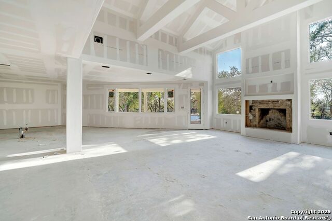
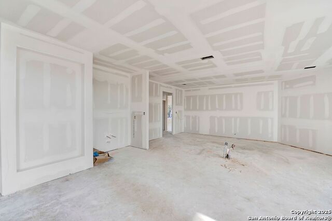
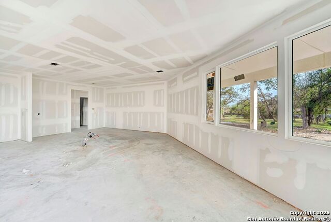
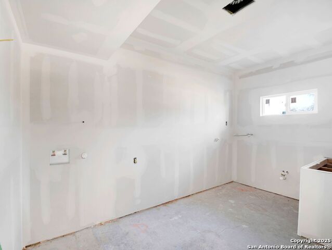
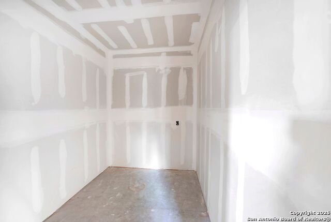
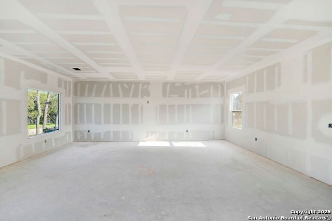
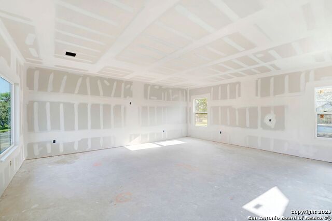
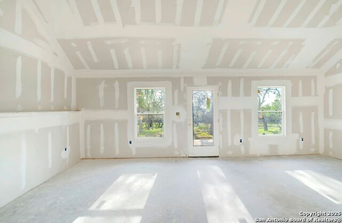
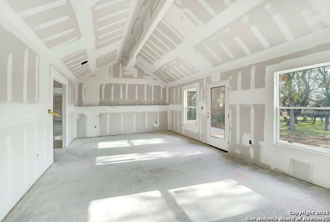
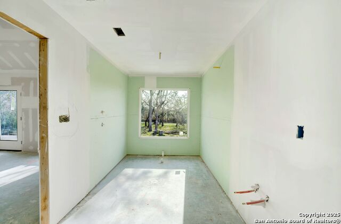
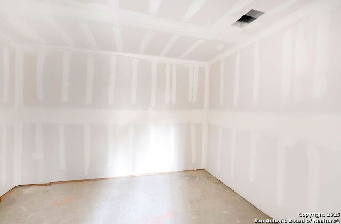
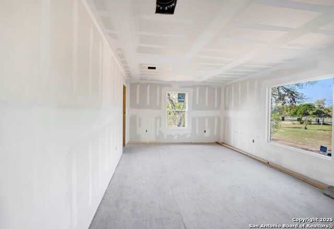
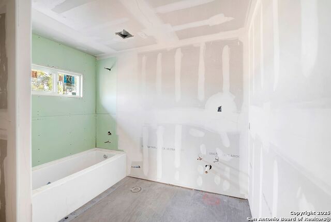
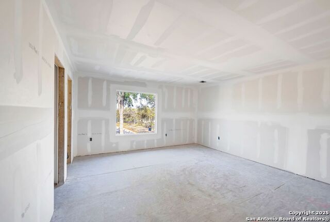
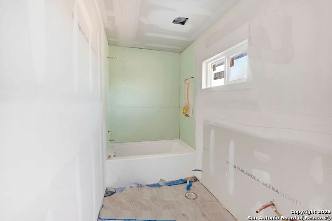
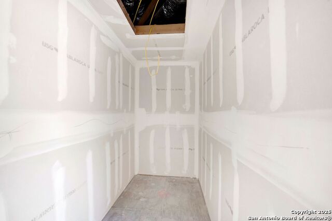
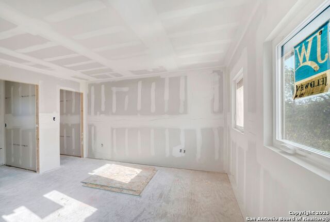
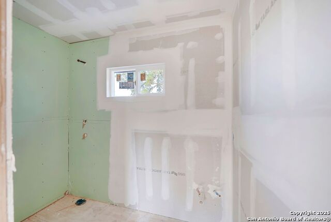
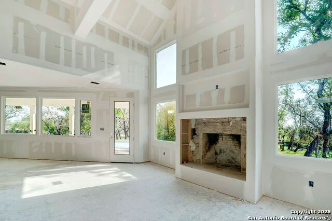
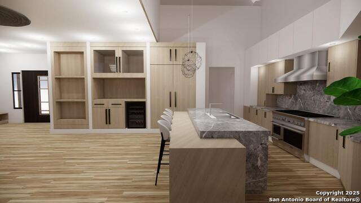
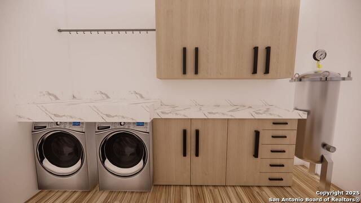
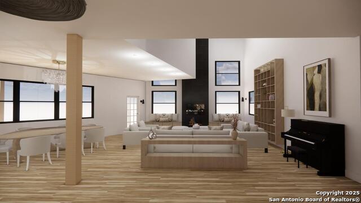
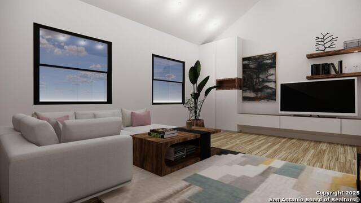
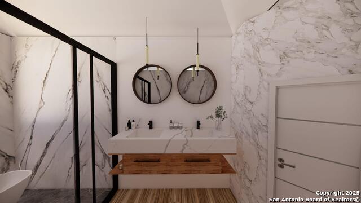
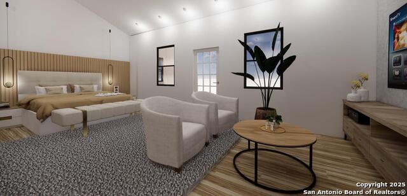
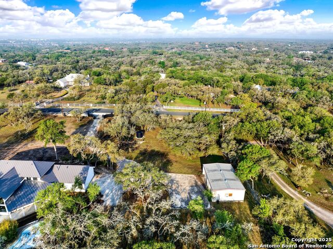
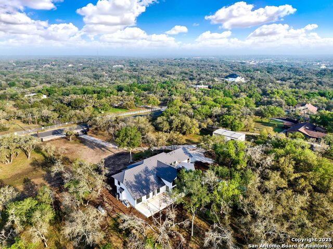
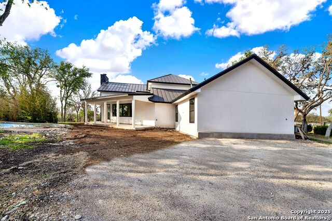
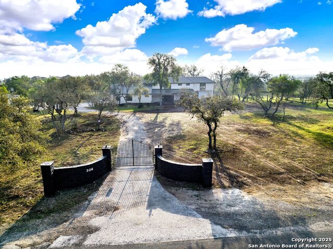
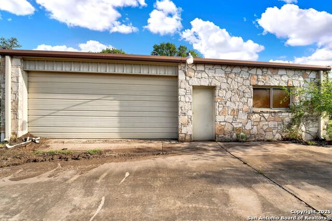
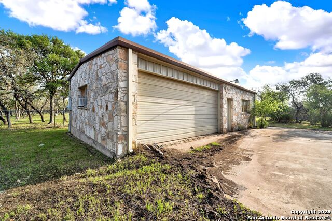














- MLS#: 1856461 ( Single Residential )
- Street Address: 306 Rolling Oaks Ln N
- Viewed: 251
- Price: $975,000
- Price sqft: $203
- Waterfront: No
- Year Built: 1982
- Bldg sqft: 4800
- Bedrooms: 5
- Total Baths: 6
- Full Baths: 5
- 1/2 Baths: 1
- Garage / Parking Spaces: 2
- Days On Market: 152
- Acreage: 4.05 acres
- Additional Information
- County: BEXAR
- City: San Antonio
- Zipcode: 78253
- Subdivision: Rolling Oaks
- District: Northside
- Elementary School: Edmund Lieck
- Middle School: Bernal
- High School: William Brennan
- Provided by: Homestead & Ranch Real Estate
- Contact: Heather Mutz
- (210) 414-8198

- DMCA Notice
-
DescriptionFinish out your dream home on 4 expansive acres covered in majestic oak trees situated in the beautiful Rolling Oaks neighborhood! With a perfect blend of modern and hill country you will be in awe of what the owners have created. This beautiful stucco home with charcoal gray metal roof, an oversized custom metal pivot front door and custom Jed Wen tempered windows has a jaw dropping exterior. With a little imagination and cosmetic interior finishes this basically brand new home (taken down to the slab and rebuilt completely) with additional square footage will be a complete showstopper. Just under 5,000 square feet this 5 bedroom, 5.5 bath has the most phenomenal floor plan. As you walk through the grand modern front door you will immediately notice the high ceilings, open floor plan, natural light and views of the land and floor to ceiling massive fireplace. The expansive kitchen features an XL pantry ready for custom cabinetry and counters! Downstairs you will also find the owner's suite, another secondary suite, a study, powder room for guests, a second living space/game room and fantastic laundry room with dog wash. Up the custom wide centered yet perfectly placed staircase between the grand entryway and main open living space, you will find another primary and 2 great size additional bedrooms all with ensuites. Outside you will find an in ground pool that will be fabulous with a little love, wrap around porches, a detached two car garage with additional storage space and the most magical country land. The well has also been upgraded with new top of the line pump and never filled 2500 gal. well tank, all with high amp electric in addition to cat6 and HDMI drop ins throughout. The house is completely roughed in with top of the line electrical and plumbing. All 3 AC units are usable and ready to be installed, one being brand new! Renderings of this project as well as 3D pictures are available! Enjoy the feel of country living and privacy while being just minutes from all of your conveniences.
Features
Possible Terms
- Conventional
- Cash
Air Conditioning
- Three+ Central
Apprx Age
- 43
Block
- 100
Builder Name
- n/a
Construction
- Pre-Owned
Contract
- Exclusive Right To Sell
Days On Market
- 92
Dom
- 92
Elementary School
- Edmund Lieck
Exterior Features
- 4 Sides Masonry
- Stucco
Fireplace
- Living Room
Floor
- Unstained Concrete
Foundation
- Slab
Garage Parking
- Two Car Garage
- Detached
Heating
- Central
Heating Fuel
- Electric
- Propane Owned
High School
- William Brennan
Home Owners Association Mandatory
- None
Inclusions
- Washer Connection
- Dryer Connection
- City Garbage service
Instdir
- From 1604 take Potranco Rd W then a right on Rolling Oaks Ln
- house on right
Interior Features
- Two Living Area
Kitchen Length
- 16
Legal Desc Lot
- 18
Legal Description
- Cb 4367A Blk Lot 18
Lot Improvements
- Street Paved
- City Street
Middle School
- Bernal
Neighborhood Amenities
- None
Occupancy
- Vacant
Other Structures
- Storage
Owner Lrealreb
- Yes
Ph To Show
- 210-222-2227
Possession
- Closing/Funding
Property Type
- Single Residential
Roof
- Metal
School District
- Northside
Source Sqft
- Bldr Plans
Style
- Two Story
- Contemporary
Total Tax
- 9358.04
Views
- 251
Water/Sewer
- Private Well
- Septic
Window Coverings
- None Remain
Year Built
- 1982
Property Location and Similar Properties