
- Ron Tate, Broker,CRB,CRS,GRI,REALTOR ®,SFR
- By Referral Realty
- Mobile: 210.861.5730
- Office: 210.479.3948
- Fax: 210.479.3949
- rontate@taterealtypro.com
Property Photos
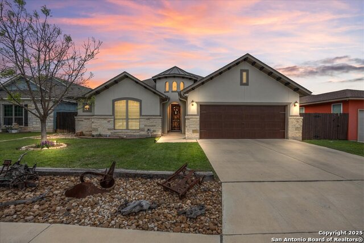

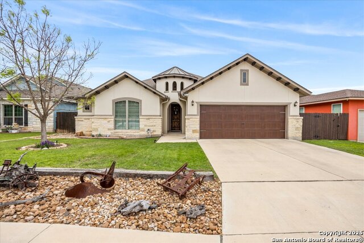

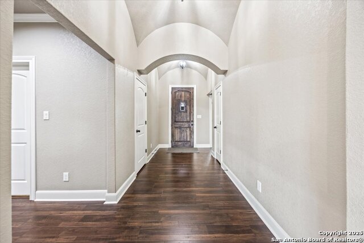
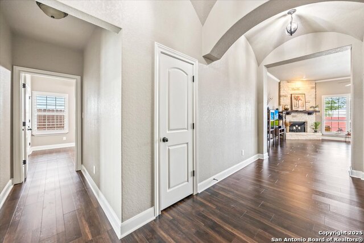
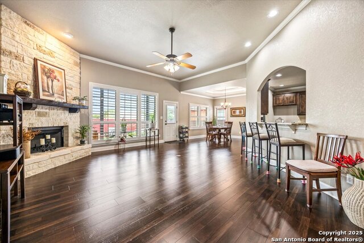
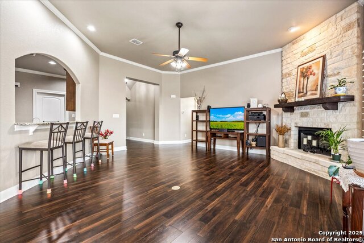
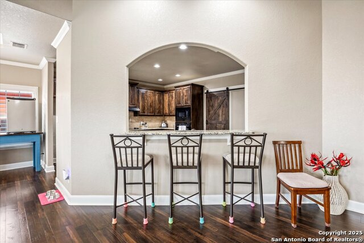
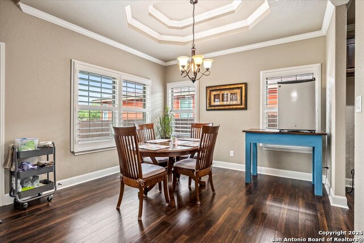
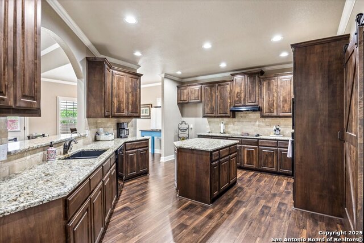
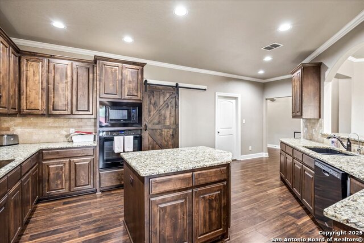
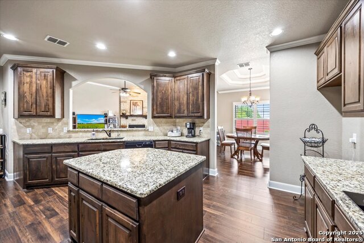
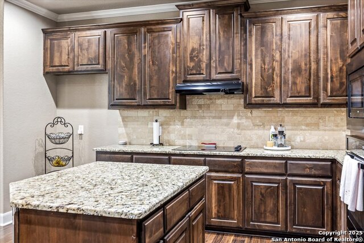
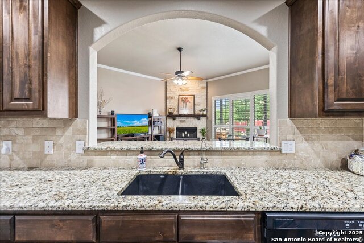
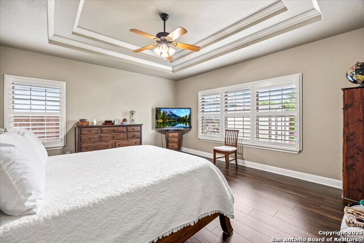
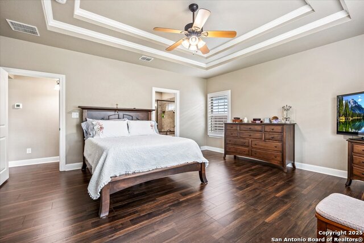
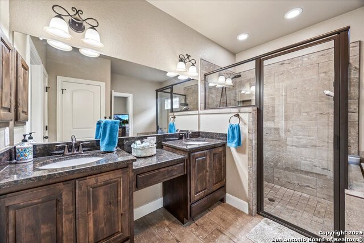
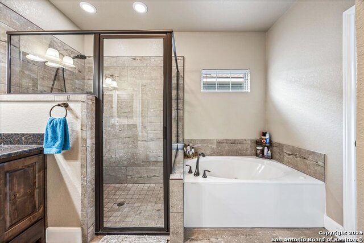
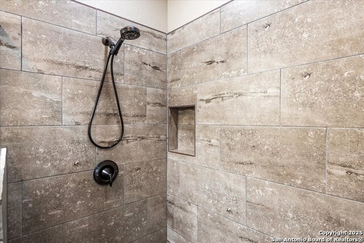
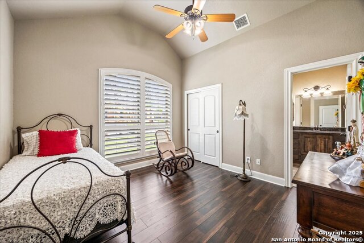
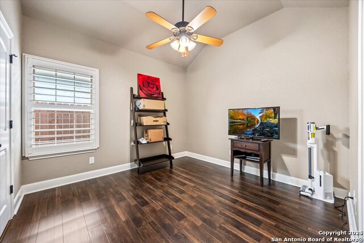
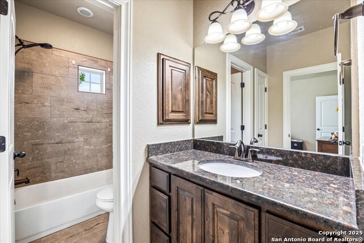
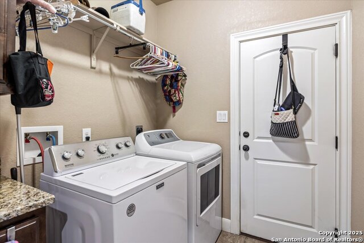
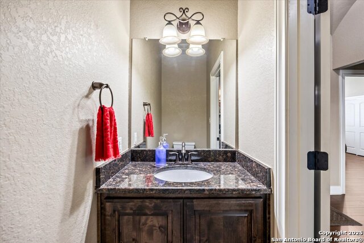
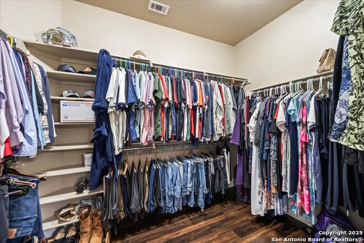
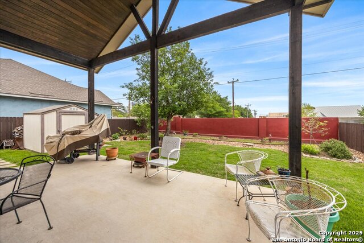
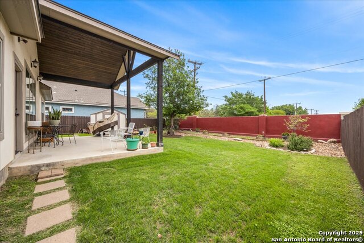
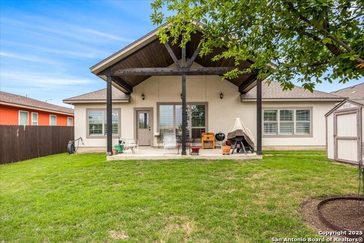
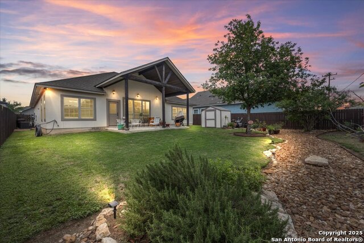

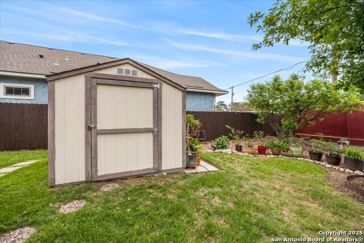
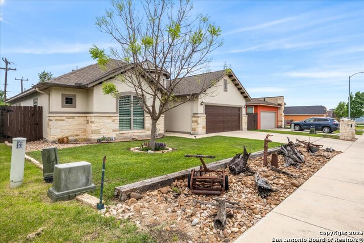
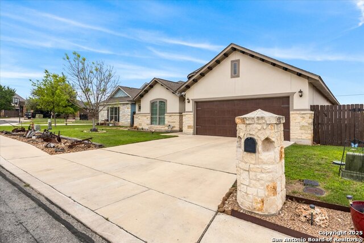
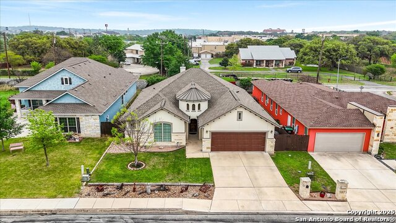
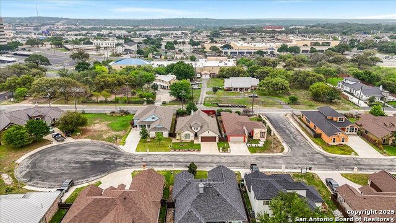
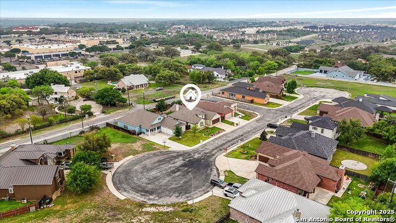
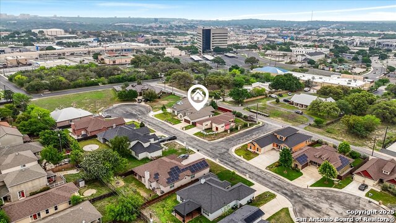
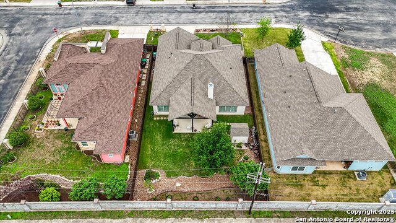
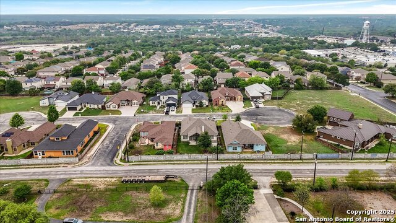
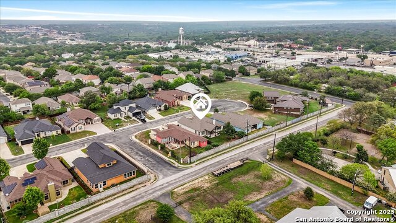
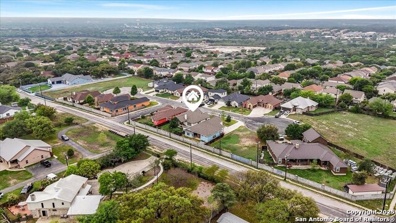
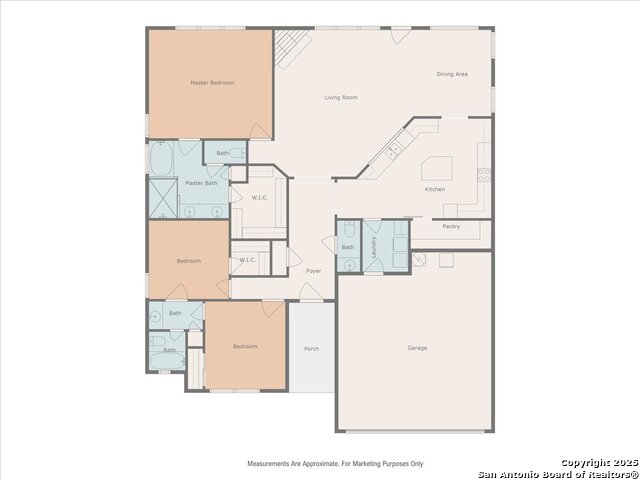
- MLS#: 1856312 ( Single Residential )
- Street Address: 5321 Brisa Estate
- Viewed: 43
- Price: $405,000
- Price sqft: $201
- Waterfront: No
- Year Built: 2017
- Bldg sqft: 2010
- Bedrooms: 3
- Total Baths: 3
- Full Baths: 2
- 1/2 Baths: 1
- Garage / Parking Spaces: 2
- Days On Market: 60
- Additional Information
- County: BEXAR
- City: Leon Valley
- Zipcode: 78238
- Subdivision: Leon Valley
- District: Northside
- Elementary School: Glass Colby
- Middle School: Neff Pat
- High School: Holmes Oliver W
- Provided by: eXp Realty
- Contact: Mark Lemmons
- (210) 316-3562

- DMCA Notice
-
DescriptionWelcome to 5321 Brisa Estate, a stunning home in an coveted neighborhood of fewer than 20 residences, located in the heart of desirable Leon Valley. This beauty boasts over 2,000 sq ft, featuring 3 spacious bedrooms and 2.5 baths. Step through the turret style entry and into a grand foyer with dome styled ceilings. Plantation shutters, laminate floor & ceramic tile throughout. The living room invites cozy gatherings with a stone corner fireplace and raw wood mantle, while the dining room impresses with a three tiered tray ceiling. The gourmet kitchen includes 42" cabinets, built in oven and microwave, smooth cooktop, center island, under mount sink, barn door to the walk in pantry, and a breakfast bar. The primary suite offers a retreat with a large walk in closet, built in shelves, dual sinks plus a vanity area, separate garden tub, and oversized shower. Additional perks include a laundry room with storage cabinetry and counter space, a covered patio with rich wood planked ceiling, a beautifully landscaped yard, and a storage shed. Easy access to Bandera Rd (Hwy 16) and Loop 410 seals the deal on this exceptional find.
Features
Possible Terms
- Conventional
- FHA
- VA
- Cash
Accessibility
- No Steps Down
- Level Lot
- Level Drive
- No Stairs
- First Floor Bath
- Full Bath/Bed on 1st Flr
- First Floor Bedroom
Air Conditioning
- One Central
Builder Name
- Rendon Homes
Construction
- Pre-Owned
Contract
- Exclusive Right To Sell
Days On Market
- 59
Currently Being Leased
- No
Dom
- 59
Elementary School
- Glass Colby
Energy Efficiency
- Programmable Thermostat
- 12"+ Attic Insulation
- Double Pane Windows
- Low E Windows
- Ceiling Fans
Exterior Features
- Stucco
- Rock/Stone Veneer
Fireplace
- One
- Living Room
Floor
- Ceramic Tile
- Laminate
Foundation
- Slab
Garage Parking
- Two Car Garage
- Attached
Heating
- Central
Heating Fuel
- Electric
High School
- Holmes Oliver W
Home Owners Association Mandatory
- None
Inclusions
- Ceiling Fans
- Chandelier
- Washer Connection
- Dryer Connection
- Cook Top
- Built-In Oven
- Self-Cleaning Oven
- Microwave Oven
- Disposal
- Dishwasher
- Ice Maker Connection
- Water Softener (owned)
- Vent Fan
- Smoke Alarm
- Electric Water Heater
- Garage Door Opener
- Plumb for Water Softener
- Smooth Cooktop
Instdir
- From Loop 410
- take the Bandera Rd (AKA TX-16) exit and go west. Left on Wurzbach Rd. Right on Watercress Dr. Left on Blackberry Dr. Right on Brisa Court. Right on Brisa Estate. Property is on the right.
Interior Features
- Liv/Din Combo
- Eat-In Kitchen
- Island Kitchen
- Breakfast Bar
- Walk-In Pantry
- Utility Room Inside
- 1st Floor Lvl/No Steps
- High Ceilings
- Open Floor Plan
- High Speed Internet
- All Bedrooms Downstairs
- Laundry Main Level
- Laundry Room
- Walk in Closets
Kitchen Length
- 14
Legal Desc Lot
- 18
Legal Description
- Ncb 9903 (Brisa Estates At Leon Valley)
- Block 3 Lot 18 2009
Lot Description
- Cul-de-Sac/Dead End
- Level
Lot Improvements
- Street Paved
- Curbs
- Sidewalks
- Streetlights
- Fire Hydrant w/in 500'
- City Street
Middle School
- Neff Pat
Neighborhood Amenities
- None
Occupancy
- Owner
Other Structures
- Shed(s)
Owner Lrealreb
- No
Ph To Show
- 2102222227
Possession
- Closing/Funding
Property Type
- Single Residential
Recent Rehab
- No
Roof
- Composition
School District
- Northside
Source Sqft
- Appsl Dist
Style
- One Story
- Traditional
Total Tax
- 7777.61
Utility Supplier Elec
- CPS
Utility Supplier Grbge
- Tiger
Utility Supplier Other
- Spectrum
Utility Supplier Sewer
- City Leon
Utility Supplier Water
- City Leon
Views
- 43
Water/Sewer
- Water System
- Sewer System
Window Coverings
- All Remain
Year Built
- 2017
Property Location and Similar Properties