
- Ron Tate, Broker,CRB,CRS,GRI,REALTOR ®,SFR
- By Referral Realty
- Mobile: 210.861.5730
- Office: 210.479.3948
- Fax: 210.479.3949
- rontate@taterealtypro.com
Property Photos
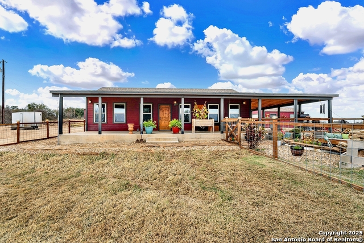

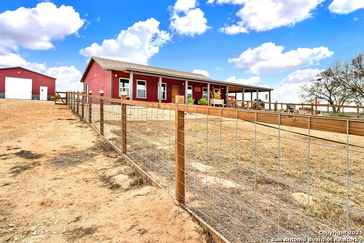
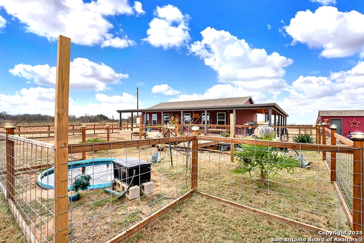
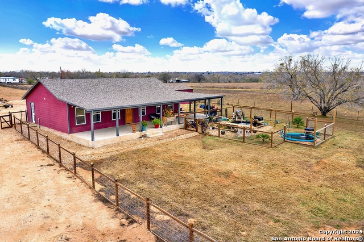
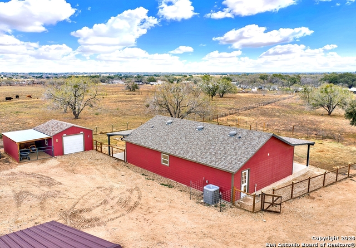
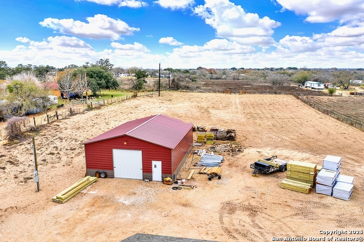
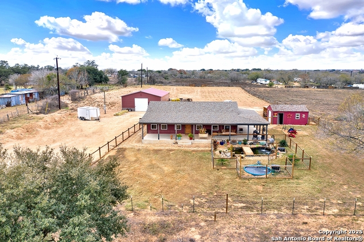
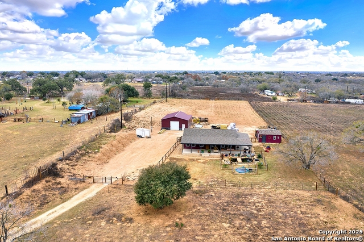
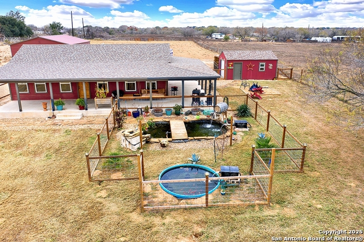
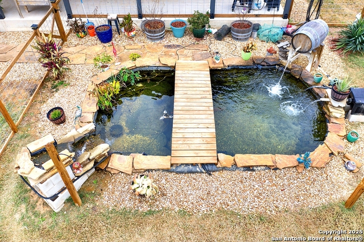
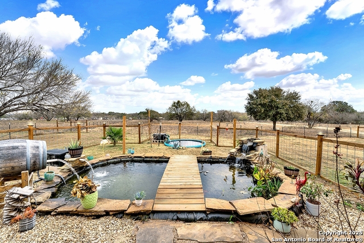
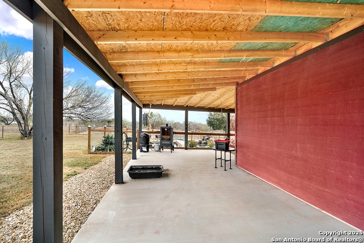
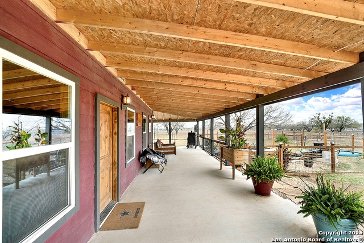
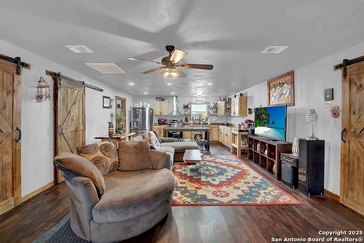
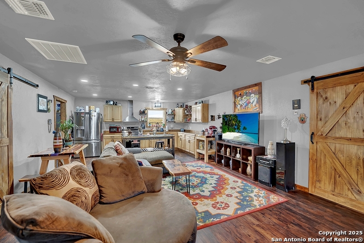
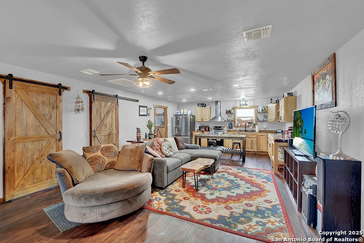

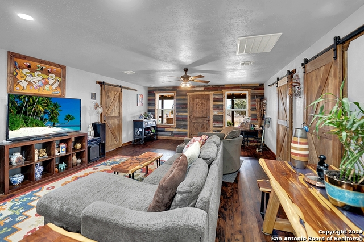
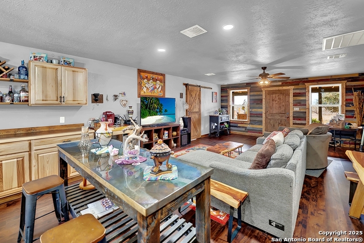
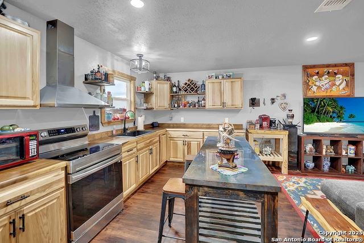
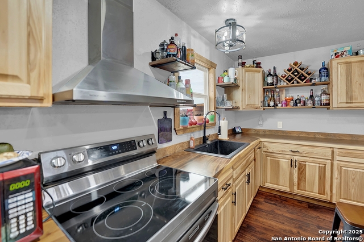
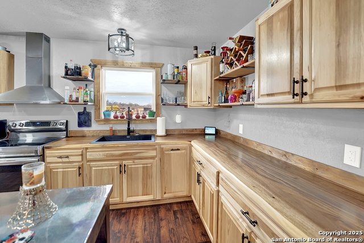
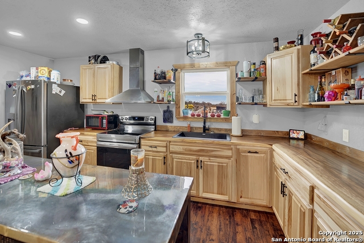
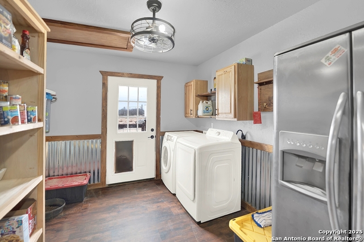
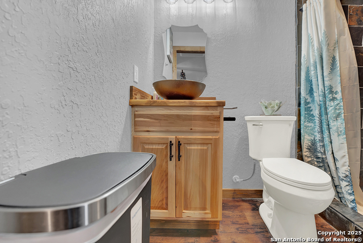
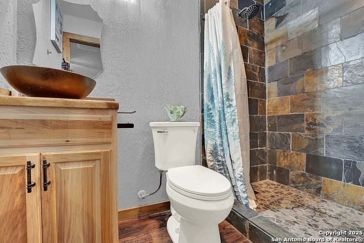
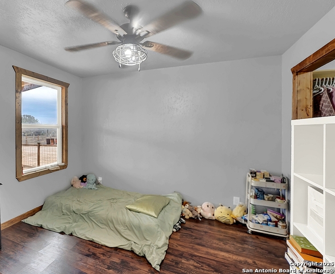
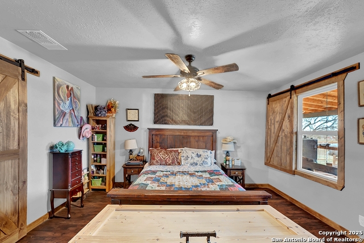
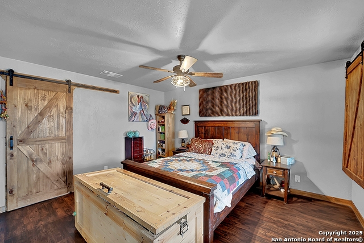
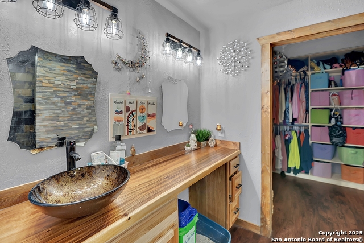
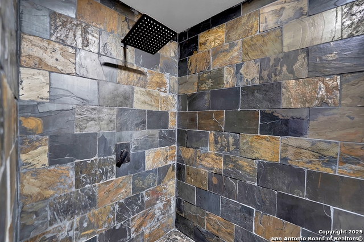
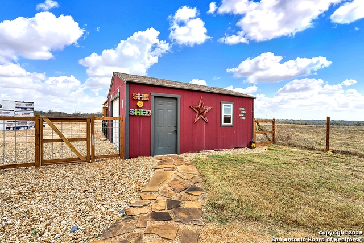
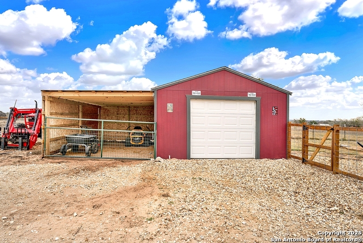
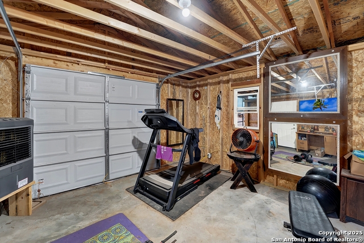
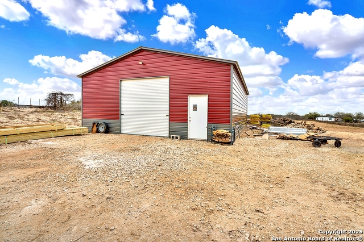
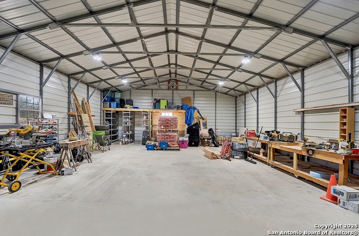
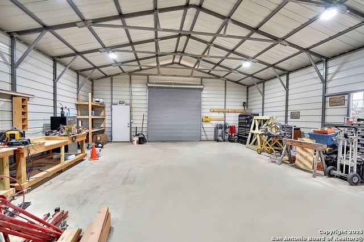
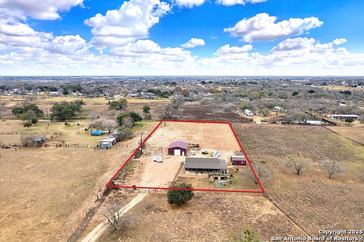
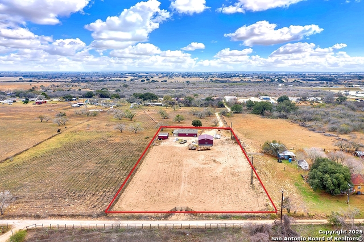
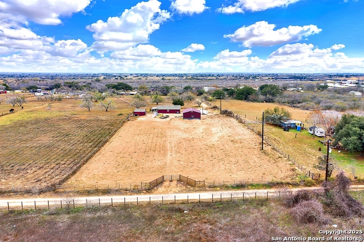
- MLS#: 1856296 ( Single Residential )
- Street Address: 5503 Fm 3465
- Viewed: 1
- Price: $367,500
- Price sqft: $278
- Waterfront: No
- Year Built: 2023
- Bldg sqft: 1320
- Bedrooms: 2
- Total Baths: 2
- Full Baths: 2
- Garage / Parking Spaces: 1
- Days On Market: 12
- Acreage: 2.00 acres
- Additional Information
- County: BEXAR
- City: Adkins
- Zipcode: 78101
- Subdivision: Adkins Area Ec
- District: East Central I.S.D
- Elementary School: Call District
- Middle School: Call District
- High School: Call District
- Provided by: Brandi Cook Real Estate Group
- Contact: Jennifer Christenson
- (210) 326-3758

- DMCA Notice
-
DescriptionEscape to quiet country living with this stunning 2 acre (unrestricted) property, featuring a beautiful 2 bedroom, 2 bathroom custom home built in 2023. The home boasts custom woodwork throughout, including a spacious primary suite with huge custom walk in closet and a luxurious walk in shower. Enjoy outdoor living on the expansive 984 sq ft wrap around porch, prewired for a hot tub, perfect for relaxing or entertaining. In addition to the main house, this property offers fantastic outbuildings including a 16' x 20' shed with a garage door, currently being used as a workout room, and a 30' x 40' shop with a 10' x 10' roll up door, 220 wiring, and plenty of room for projects or storage. The front of the home features a picturesque Koi Pond, complete with thriving fish, adding to the tranquil ambiance. The property is fully fenced along the perimeter, with an additional fenced area around the house for added privacy. Located in the peaceful, rural area of Adkins, TX just off FM 3465, this property offers the perfect blend of serenity and convenience. Don't miss the chance to make this dream home yours! Schedule a showing today and experience the beauty of country living!
Features
Possible Terms
- Conventional
- FHA
- VA
- TX Vet
- Cash
- USDA
Air Conditioning
- One Central
Block
- 5503
Builder Name
- OWNER
Construction
- Pre-Owned
Contract
- Exclusive Right To Sell
Elementary School
- Call District
Exterior Features
- Siding
Fireplace
- Not Applicable
Floor
- Vinyl
Foundation
- Slab
Garage Parking
- None/Not Applicable
Heating
- Heat Pump
Heating Fuel
- Electric
High School
- Call District
Home Owners Association Mandatory
- None
Inclusions
- Ceiling Fans
- Washer Connection
- Dryer Connection
- Stove/Range
- Refrigerator
- Water Softener (owned)
- Electric Water Heater
Instdir
- 1604 East/Right FM 3465
Interior Features
- One Living Area
- Liv/Din Combo
- Shop
- Open Floor Plan
- Laundry Room
- Walk in Closets
Kitchen Length
- 10
Legal Desc Lot
- 114
Legal Description
- Cb 5649 P-11E Abs 794 Arb Sw Irr 179.05Ft Of Tr-E 2023-Split
Middle School
- Call District
Neighborhood Amenities
- Controlled Access
Owner Lrealreb
- No
Ph To Show
- 2102222227
Possession
- Closing/Funding
Property Type
- Single Residential
Recent Rehab
- No
Roof
- Composition
School District
- East Central I.S.D
Source Sqft
- Appsl Dist
Style
- One Story
Total Tax
- 4390.65
Utility Supplier Elec
- CPS
Utility Supplier Grbge
- REPUBLIC SER
Utility Supplier Other
- SPECTRUM
Utility Supplier Sewer
- SEPTIC
Utility Supplier Water
- EAST CENTRAL
Water/Sewer
- City
Window Coverings
- Some Remain
Year Built
- 2023
Property Location and Similar Properties