
- Ron Tate, Broker,CRB,CRS,GRI,REALTOR ®,SFR
- By Referral Realty
- Mobile: 210.861.5730
- Office: 210.479.3948
- Fax: 210.479.3949
- rontate@taterealtypro.com
Property Photos
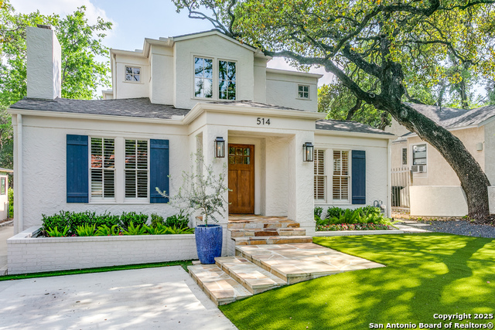

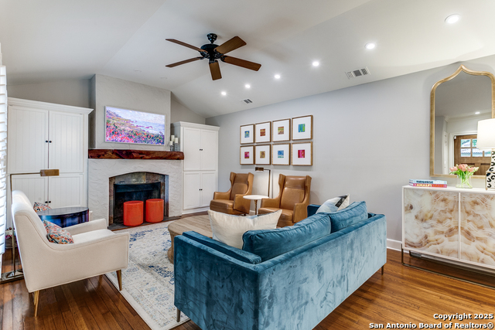

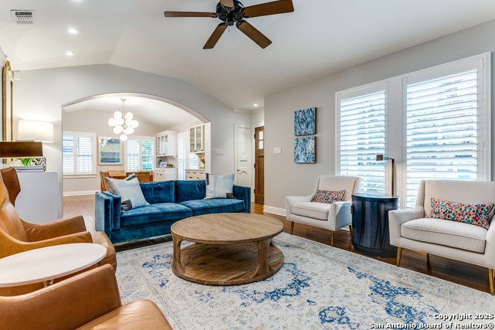
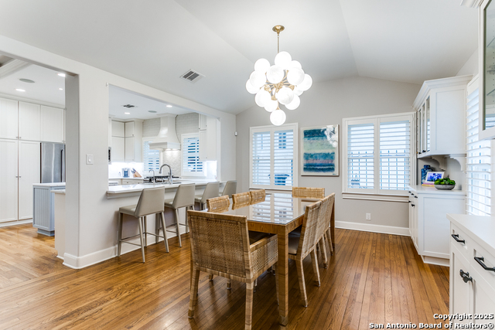
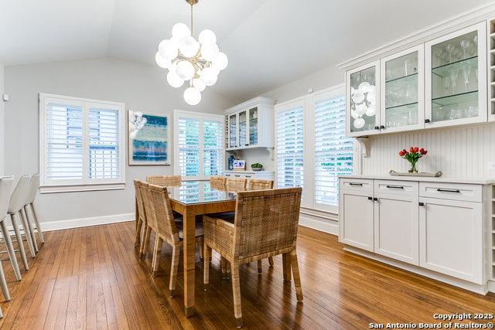
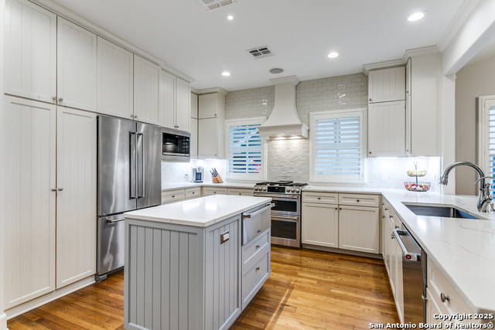
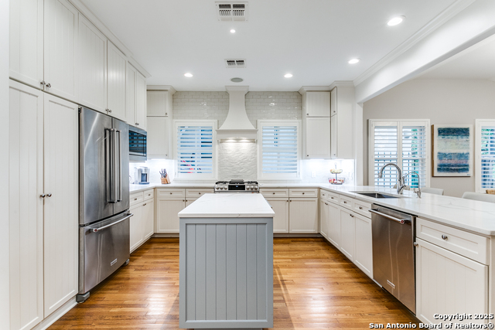
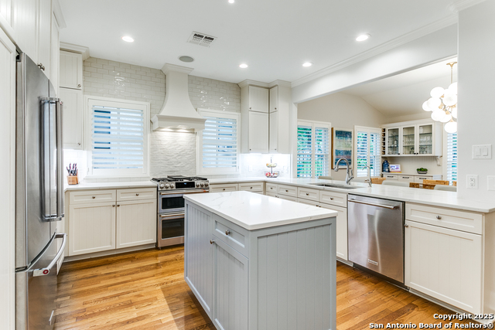
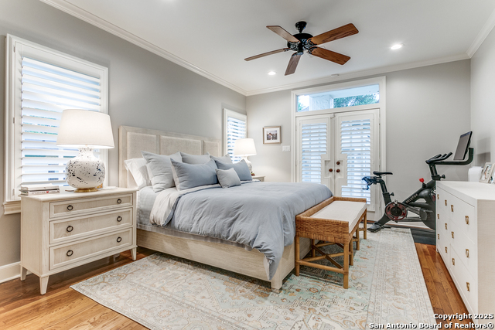
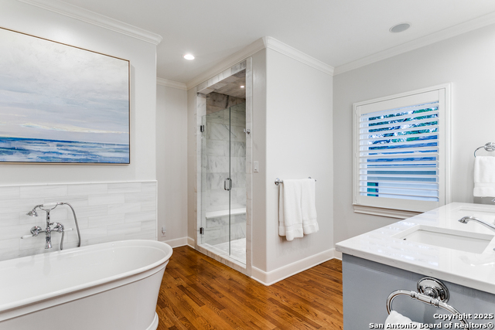

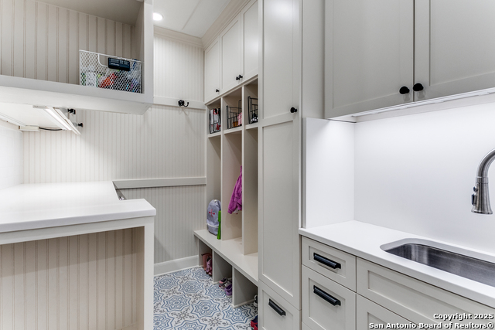
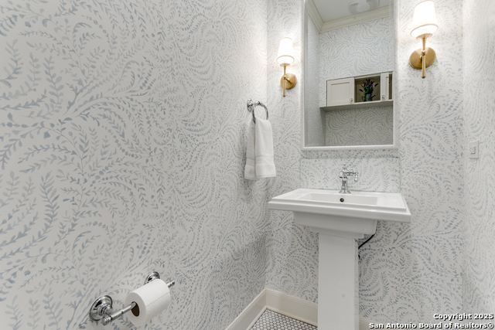
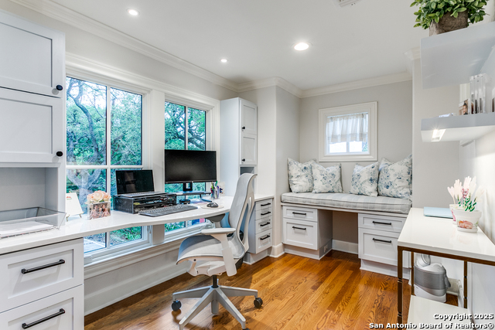
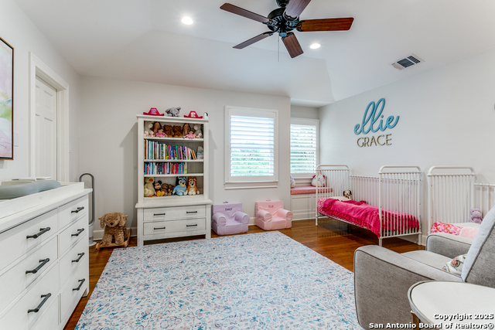
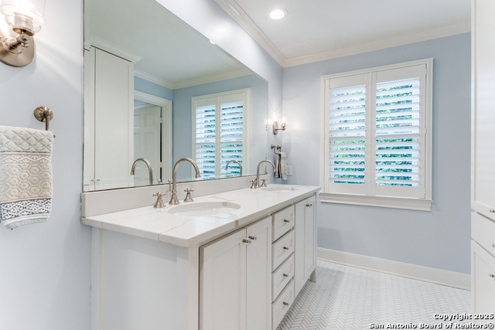

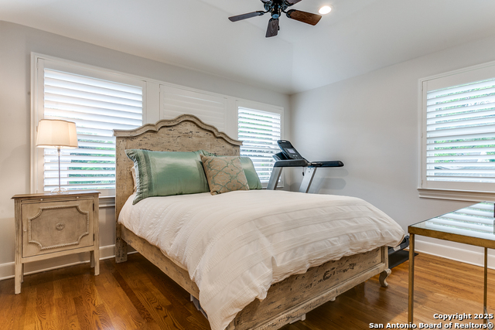
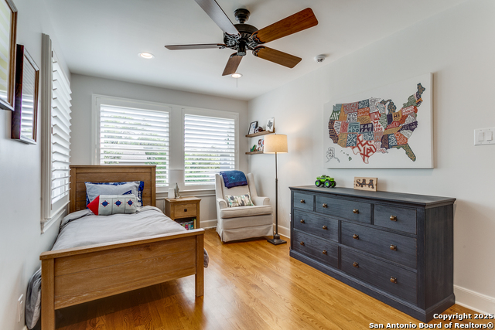
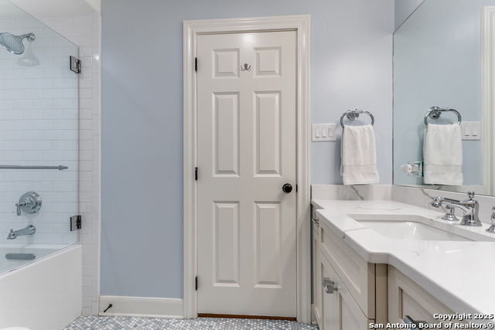
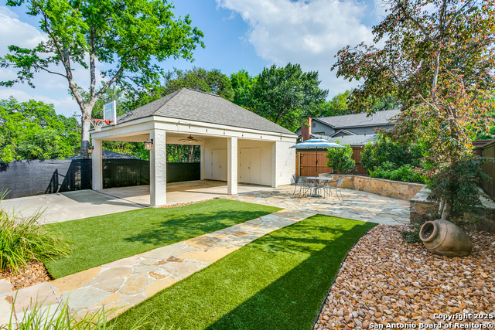
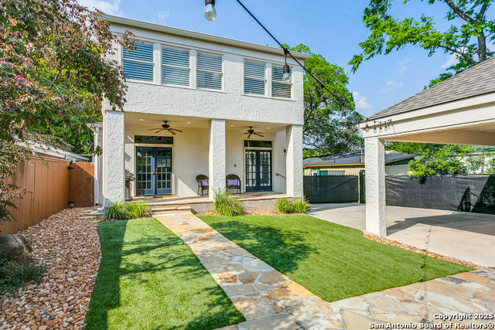
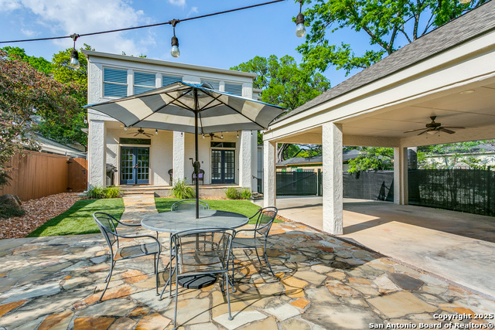
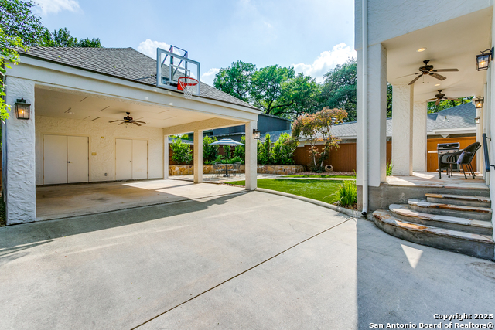
- MLS#: 1856220 ( Single Residential )
- Street Address: 514 Castano Ave
- Viewed: 1
- Price: $1,650,000
- Price sqft: $538
- Waterfront: No
- Year Built: 1932
- Bldg sqft: 3068
- Bedrooms: 4
- Total Baths: 4
- Full Baths: 3
- 1/2 Baths: 1
- Garage / Parking Spaces: 1
- Days On Market: 12
- Additional Information
- County: BEXAR
- City: San Antonio
- Zipcode: 78209
- Subdivision: Alamo Heights
- District: Alamo Heights I.S.D.
- Elementary School: Cambridge
- Middle School: Alamo Heights
- High School: Alamo Heights
- Provided by: Phyllis Browning Company
- Contact: Ellen McDonough
- (210) 912-9633

- DMCA Notice
-
DescriptionLocated in the heart of Alamo Heights and beautifully renovated by Troy Jessee in 2022, this home blends timeless style with modern convenience. Enter to the living room with fireplace & built ins. Dining room has custom built ins with lighting & wine storage. Thoughtfully appointed kitchen with quartz counters, stainless appliances, gas cooking & breakfast bar that looks out to living and dining areas. Primary bedroom is downstairs with multiple walk in closets, spa like bath with marble tile, quartz counters, free standing tub, & dual vanity. Den/playroom on main level opens to covered back porch that overlooks backyard with multiple entertaining spaces. Custom laundry/mud room downstairs. Upstairs has custom office space that looks out over treetops. You will find 3 bedrooms(one could be upstairs master) and 2 full baths. Two car carport at end of gated drive with oversized storage closets.Professionally landscaped front and backyards. Abundant storage.Plantation shutters throughout.
Features
Possible Terms
- Conventional
- VA
- Cash
Air Conditioning
- Two Central
Apprx Age
- 93
Block
- 195
Builder Name
- unknown
Construction
- Pre-Owned
Contract
- Exclusive Right To Sell
Days On Market
- 10
Dom
- 10
Elementary School
- Cambridge
Exterior Features
- Stucco
Fireplace
- One
- Living Room
Floor
- Ceramic Tile
- Marble
- Wood
Garage Parking
- Detached
Heating
- Central
Heating Fuel
- Natural Gas
High School
- Alamo Heights
Home Owners Association Mandatory
- None
Inclusions
- Ceiling Fans
- Chandelier
- Washer Connection
- Dryer Connection
- Microwave Oven
- Stove/Range
- Gas Cooking
- Refrigerator
- Disposal
- Dishwasher
- Solid Counter Tops
Instdir
- La Jara
Interior Features
- Two Living Area
- Island Kitchen
- Breakfast Bar
- Study/Library
- Utility Room Inside
- High Ceilings
- Open Floor Plan
- Laundry Lower Level
- Laundry Room
- Walk in Closets
Kitchen Length
- 12
Legal Description
- CB 4024 Blk 195 Lot E 48ft of 7 & W 2ft of 8&9
Middle School
- Alamo Heights
Neighborhood Amenities
- Jogging Trails
- Bike Trails
Occupancy
- Owner
Owner Lrealreb
- No
Ph To Show
- 2102222227
Possession
- Closing/Funding
Property Type
- Single Residential
Roof
- Composition
School District
- Alamo Heights I.S.D.
Source Sqft
- Appsl Dist
Style
- Two Story
Total Tax
- 21583.14
Water/Sewer
- Water System
- Sewer System
Window Coverings
- Some Remain
Year Built
- 1932
Property Location and Similar Properties