
- Ron Tate, Broker,CRB,CRS,GRI,REALTOR ®,SFR
- By Referral Realty
- Mobile: 210.861.5730
- Office: 210.479.3948
- Fax: 210.479.3949
- rontate@taterealtypro.com
Property Photos
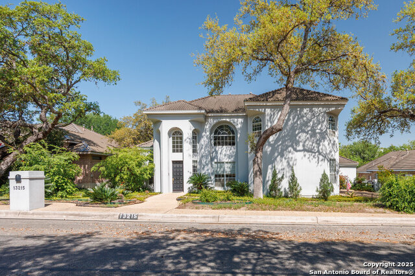

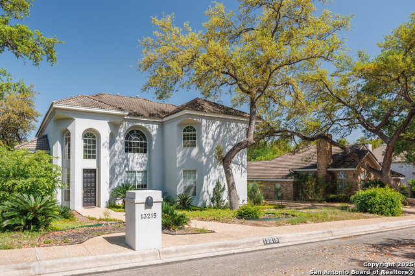

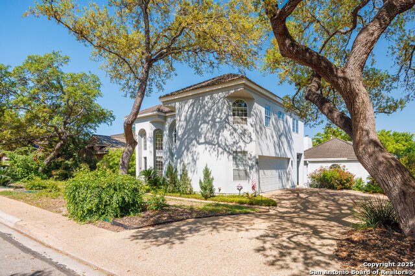
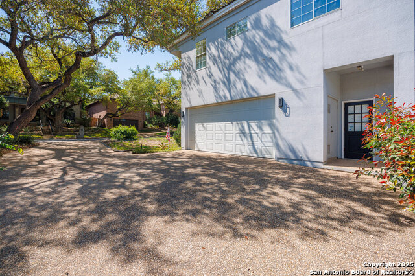
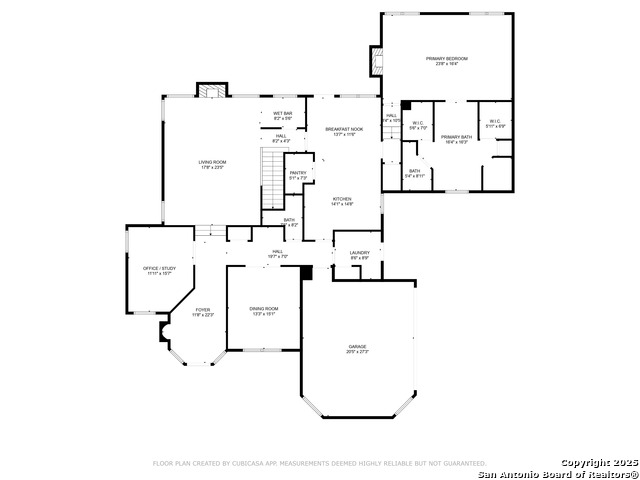

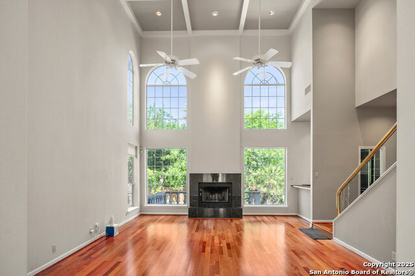
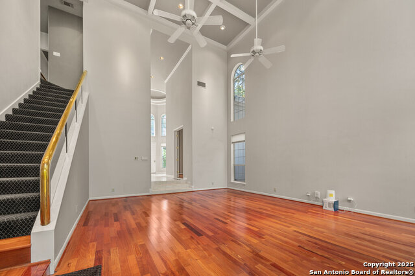
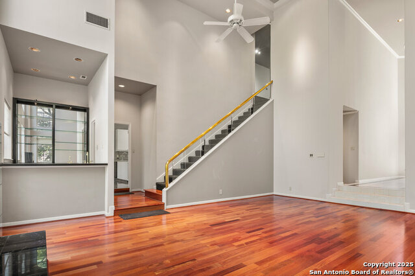
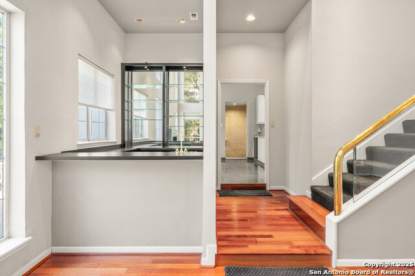
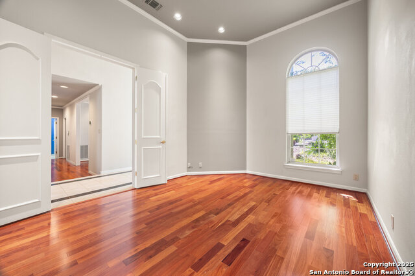
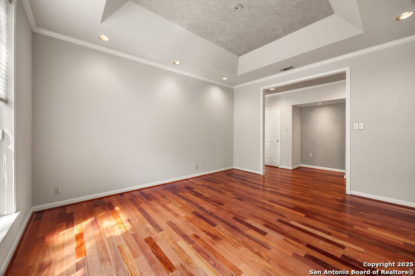
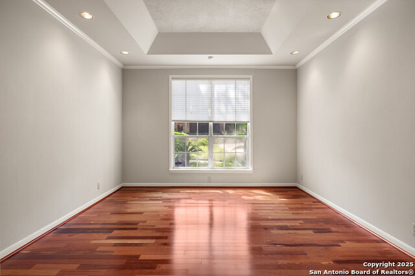
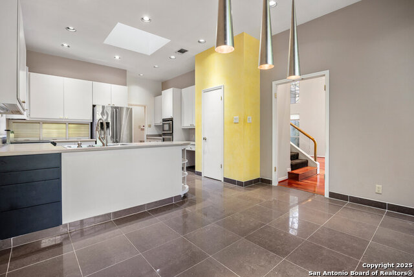
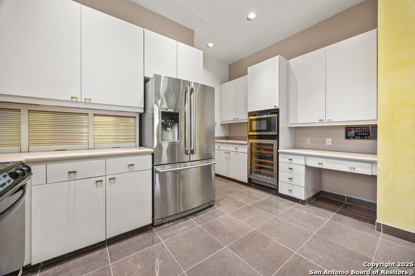
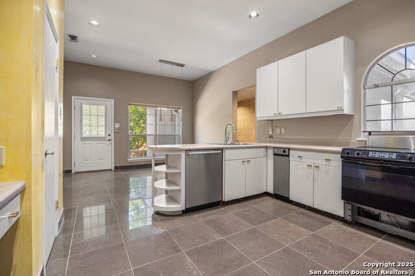
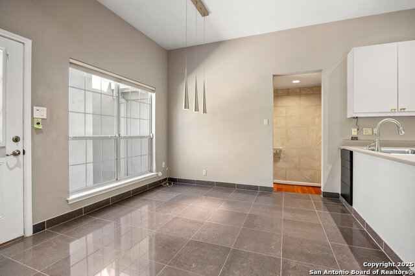
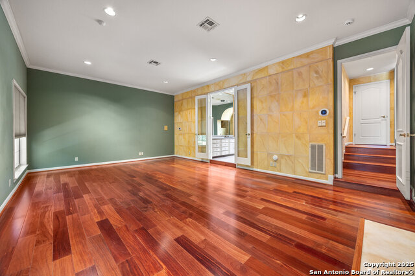
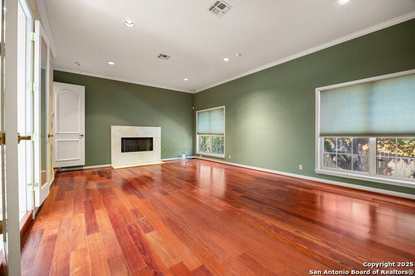
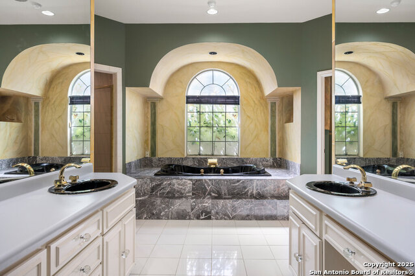
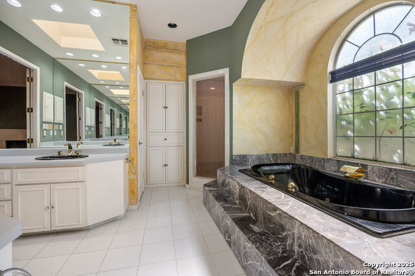
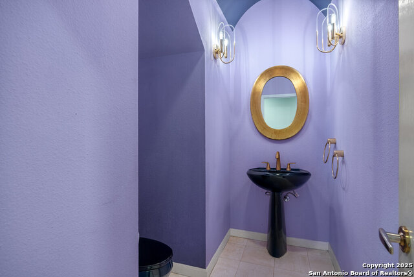
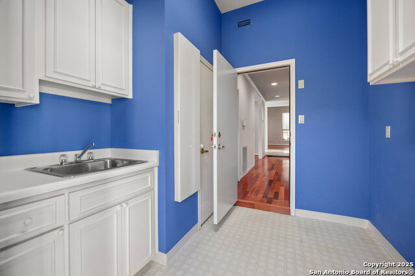
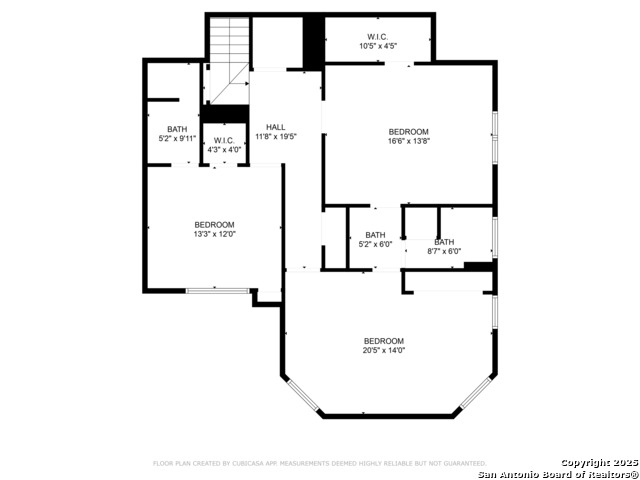
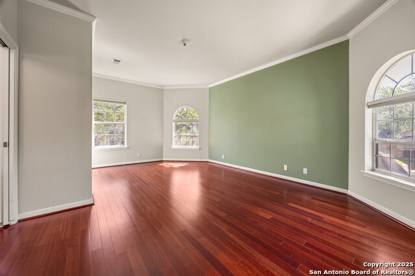
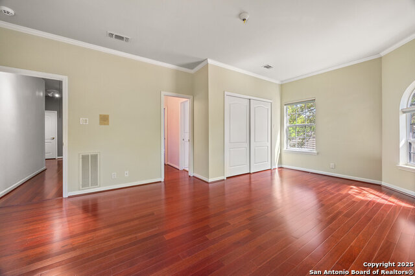
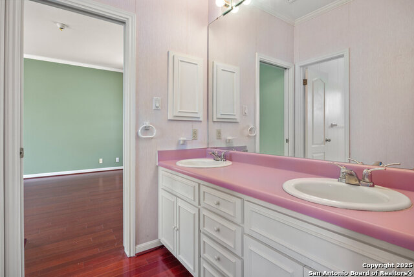
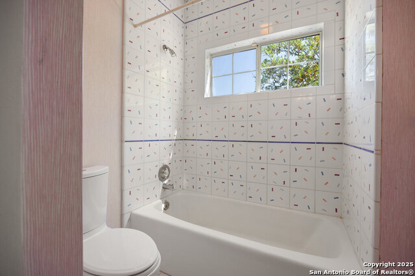
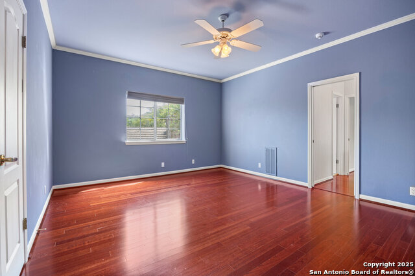

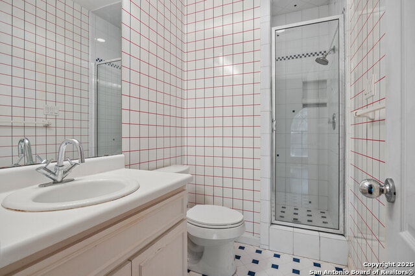
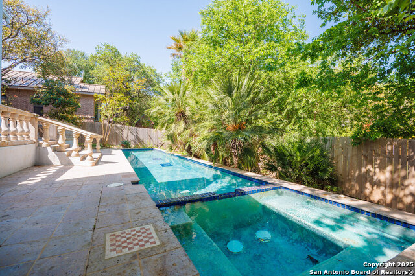
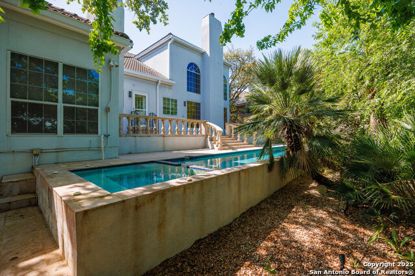
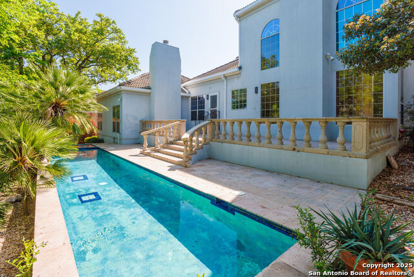
- MLS#: 1856204 ( Single Residential )
- Street Address: 13215 Hunters Lark
- Viewed: 1
- Price: $660,000
- Price sqft: $186
- Waterfront: No
- Year Built: 1988
- Bldg sqft: 3539
- Bedrooms: 4
- Total Baths: 4
- Full Baths: 3
- 1/2 Baths: 1
- Garage / Parking Spaces: 2
- Days On Market: 7
- Additional Information
- County: BEXAR
- City: San Antonio
- Zipcode: 78230
- Subdivision: Hunters Creek
- District: North East I.S.D
- Elementary School: Oak Meadow
- Middle School: Jackson
- High School: Churchill
- Provided by: Suburban Spaces, LLC
- Contact: Chad Nall
- (210) 262-1808

- DMCA Notice
-
DescriptionDiscover timeless style and spacious living in this beautifully designed Contemporary Mediterranean home nestled in the sought after Hunters Creek North community. Set on a tranquil greenbelt lot, this home offers 4 oversized bedrooms, a private study, 3.5 baths, and a refreshing pool and spa all thoughtfully crafted for comfort and luxury. Inside, you're welcomed by rich wood floors that flow through the living areas and bedrooms, setting a warm, elegant tone throughout. Soaring 21 foot ceilings in the living room create an impressive sense of space and light, complemented by generously sized living areas perfect for entertaining or relaxing in style. The home features a formal dining room for special gatherings, while the open concept kitchen connects seamlessly to the main living area. Abundant wall space offers a gallery like backdrop for art enthusiasts to display their favorite pieces. The primary suite is located downstairs tucked away on a separate private wing. Relax by the fireplace or escape to the primary bath with separate vanities, walk in closest and separate shower and jacuzzi tub. The secondary bedrooms are upstairs. 2 larger bedrooms with shared bath and smaller bedroom with it own private bath is perfect for guests and flexible living options. Step outside to your own private oasis a lush backyard with lap pool / spa, and serene greenbelt views, perfect for both quiet evenings and lively get togethers. This home blends comfort, sophistication, and nature all in a premier location close to Medical Center, USAA, top shopping, dining, and entertainment.
Features
Possible Terms
- Conventional
- FHA
- VA
- TX Vet
- Cash
Air Conditioning
- Three+ Central
Apprx Age
- 37
Builder Name
- Unknown
Construction
- Pre-Owned
Contract
- Exclusive Right To Sell
Elementary School
- Oak Meadow
Exterior Features
- 4 Sides Masonry
- Stucco
Fireplace
- Two
- Living Room
- Primary Bedroom
- Wood Burning
- Gas Starter
Floor
- Ceramic Tile
- Marble
- Wood
Foundation
- Slab
Garage Parking
- Two Car Garage
- Attached
- Side Entry
- Oversized
Heating
- Central
- 3+ Units
Heating Fuel
- Natural Gas
High School
- Churchill
Home Owners Association Fee
- 390
Home Owners Association Frequency
- Annually
Home Owners Association Mandatory
- Mandatory
Home Owners Association Name
- HUNTER CREEK NORTH NEIGHBORHOOD ASSN
Inclusions
- Ceiling Fans
- Washer Connection
- Dryer Connection
- Microwave Oven
- Stove/Range
- Disposal
- Dishwasher
- Trash Compactor
- Water Softener (owned)
- Wet Bar
- Security System (Owned)
- Gas Water Heater
- Garage Door Opener
- Plumb for Water Softener
- Smooth Cooktop
- City Garbage service
Instdir
- Hunters Trail
Interior Features
- One Living Area
- Separate Dining Room
- Two Eating Areas
- Study/Library
- Utility Room Inside
- High Ceilings
- Cable TV Available
- High Speed Internet
- Laundry Main Level
- Laundry Room
- Walk in Closets
Kitchen Length
- 14
Legal Description
- Ncb 16985 Blk 7 Lot 5
Lot Description
- On Greenbelt
Lot Improvements
- Street Paved
- Curbs
- Streetlights
- City Street
Middle School
- Jackson
Multiple HOA
- No
Neighborhood Amenities
- Pool
- Tennis
Owner Lrealreb
- No
Ph To Show
- 210.222.2227
Possession
- Closing/Funding
Property Type
- Single Residential
Roof
- Tile
School District
- North East I.S.D
Source Sqft
- Appsl Dist
Style
- Two Story
- Contemporary
- Mediterranean
Total Tax
- 15798.82
Utility Supplier Elec
- CPS
Utility Supplier Gas
- CPS
Utility Supplier Grbge
- CITY
Utility Supplier Sewer
- SAWS
Utility Supplier Water
- SAWS
Water/Sewer
- Water System
- Sewer System
Window Coverings
- All Remain
Year Built
- 1988
Property Location and Similar Properties