
- Ron Tate, Broker,CRB,CRS,GRI,REALTOR ®,SFR
- By Referral Realty
- Mobile: 210.861.5730
- Office: 210.479.3948
- Fax: 210.479.3949
- rontate@taterealtypro.com
Property Photos
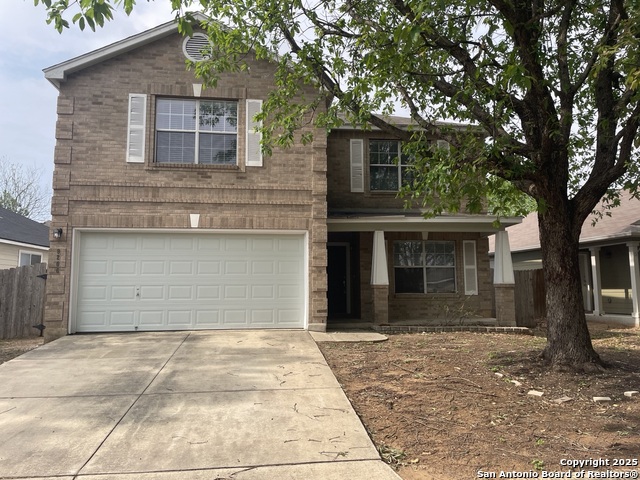

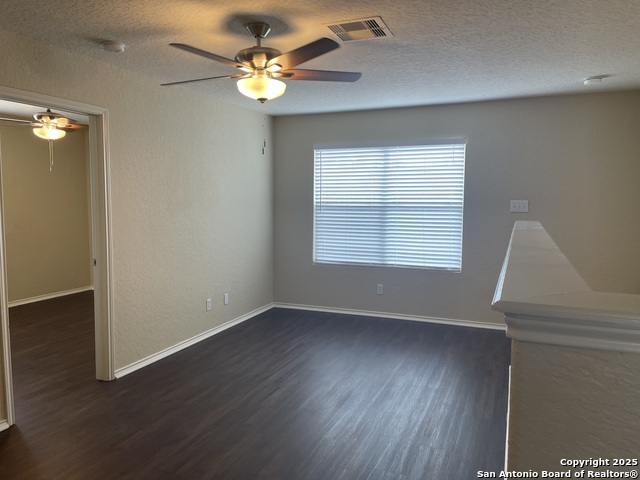
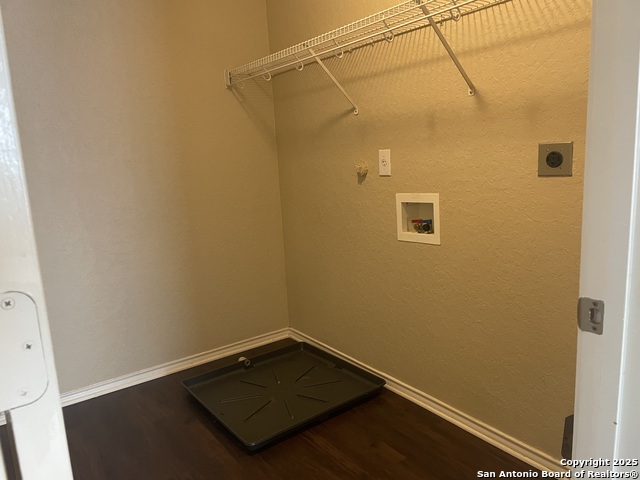
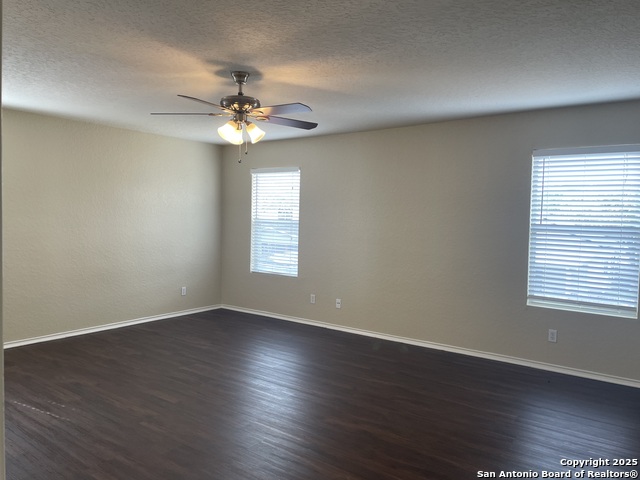
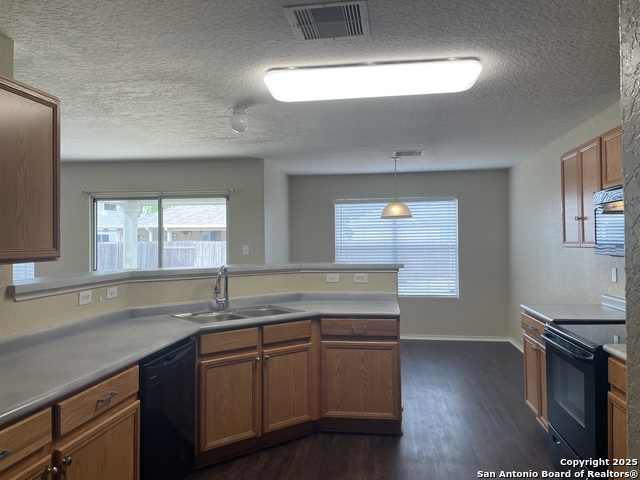
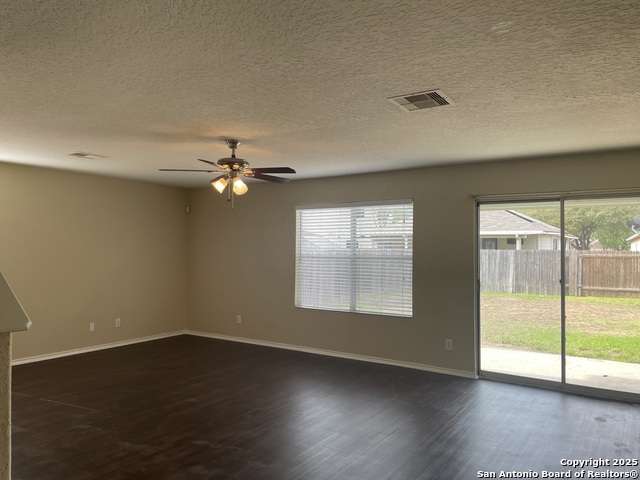
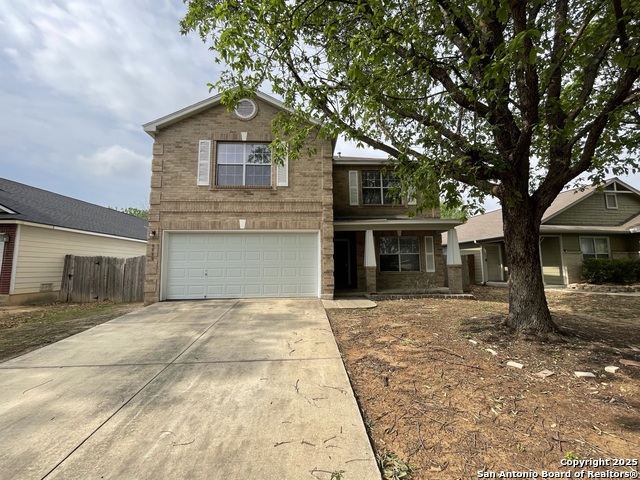

- MLS#: 1856196 ( Single Residential )
- Street Address: 9206 Laguna Falls
- Viewed: 3
- Price: $249,900
- Price sqft: $116
- Waterfront: No
- Year Built: 2003
- Bldg sqft: 2151
- Bedrooms: 3
- Total Baths: 3
- Full Baths: 2
- 1/2 Baths: 1
- Garage / Parking Spaces: 2
- Days On Market: 13
- Additional Information
- County: BEXAR
- City: San Antonio
- Zipcode: 78251
- Subdivision: Culebra Crossing
- District: Northside
- Elementary School: Myers Virginia
- Middle School: Jordan
- High School: Earl Warren
- Provided by: M. Stagers Realty Partners
- Contact: Melissa Stagers
- (210) 305-5665

- DMCA Notice
-
DescriptionWelcome to this inviting two story home featuring a classic brick front exterior and a cozy front porch perfect for your rocking chairs! Step inside to a formal dining room off the entry with a convenient coat closet nearby. The spacious living area at the back of the home includes a ceiling fan and opens to a covered patio and privacy fenced backyard ideal for entertaining or relaxing outdoors. The kitchen offers black appliances, including a smooth top range, a built in microwave, and a breakfast nook that flows into the living space. You'll enjoy the walk in pantry and open layout! Downstairs features stylish vinyl wood flooring, while upstairs boasts laminate wood flooring throughout. At the top of the stairs, a loft area provides flexible space for a second living room or game room. The primary suite includes a private bath with double vanities, a garden tub, a separate shower, and a large walk in closet. Two secondary bedrooms upstairs one with its walk in closet offer great space for all. Additional highlights include ceiling fans throughout much of the home, a downstairs half bath, and a two car garage with an opener. Don't miss out on this move in ready gem!
Features
Possible Terms
- Conventional
- FHA
- VA
- TX Vet
- Cash
Air Conditioning
- One Central
Apprx Age
- 22
Block
- 101
Builder Name
- Unknown
Construction
- Pre-Owned
Contract
- Exclusive Right To Sell
Currently Being Leased
- No
Elementary School
- Myers Virginia
Energy Efficiency
- Ceiling Fans
Exterior Features
- Brick
- Cement Fiber
Fireplace
- Not Applicable
Floor
- Vinyl
- Laminate
Foundation
- Slab
Garage Parking
- Two Car Garage
- Attached
Heating
- Central
Heating Fuel
- Electric
High School
- Earl Warren
Home Owners Association Fee
- 192.5
Home Owners Association Frequency
- Annually
Home Owners Association Mandatory
- Mandatory
Home Owners Association Name
- CULEBRA CROSSING COMMUNITY OWNERS ASSOCIATION
- INC.
Inclusions
- Ceiling Fans
- Washer Connection
- Dryer Connection
- Microwave Oven
- Stove/Range
- Dishwasher
- Electric Water Heater
- Garage Door Opener
Instdir
- Laguna Rio/Laguna Falls
Interior Features
- Two Living Area
- Separate Dining Room
- Eat-In Kitchen
- Two Eating Areas
- Walk-In Pantry
- Loft
- All Bedrooms Upstairs
- Open Floor Plan
- Laundry Upper Level
- Walk in Closets
Kitchen Length
- 12
Legal Desc Lot
- 25
Legal Description
- Ncb 18820 Blk 101 Lot 25 The Village Sub'd Ut-9E
Lot Improvements
- Street Paved
Middle School
- Jordan
Multiple HOA
- No
Neighborhood Amenities
- None
Occupancy
- Vacant
Owner Lrealreb
- No
Ph To Show
- 210-222-2227
Possession
- Closing/Funding
Property Type
- Single Residential
Recent Rehab
- No
Roof
- Composition
School District
- Northside
Source Sqft
- Appsl Dist
Style
- Two Story
Total Tax
- 6022.05
Utility Supplier Elec
- CPS
Utility Supplier Sewer
- SAWS
Utility Supplier Water
- SAWS
Water/Sewer
- Water System
- Sewer System
- City
Window Coverings
- All Remain
Year Built
- 2003
Property Location and Similar Properties