
- Ron Tate, Broker,CRB,CRS,GRI,REALTOR ®,SFR
- By Referral Realty
- Mobile: 210.861.5730
- Office: 210.479.3948
- Fax: 210.479.3949
- rontate@taterealtypro.com
Property Photos
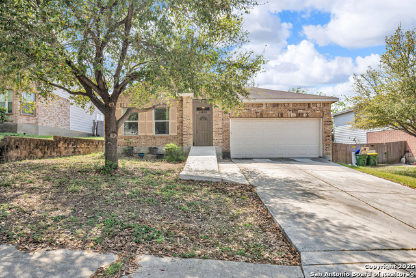


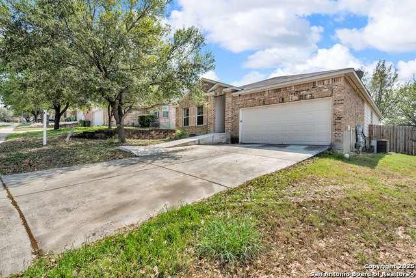
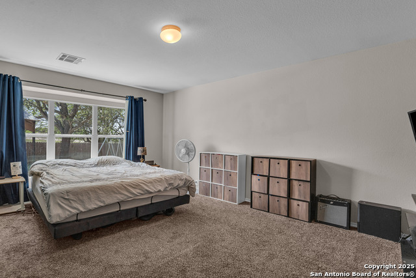
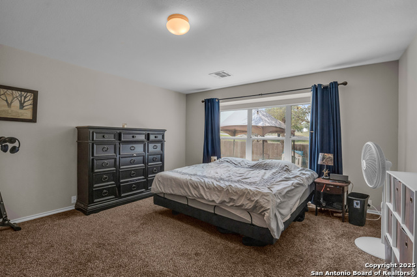
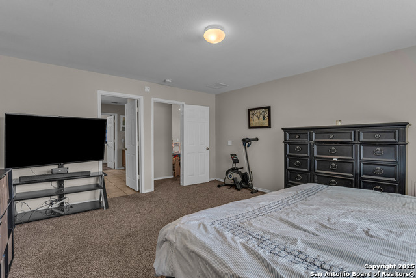
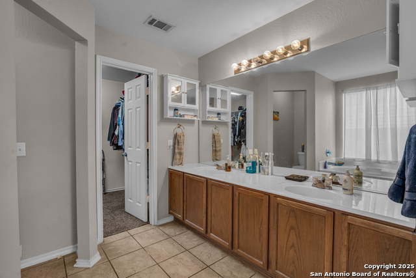
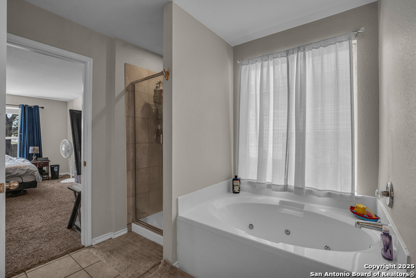
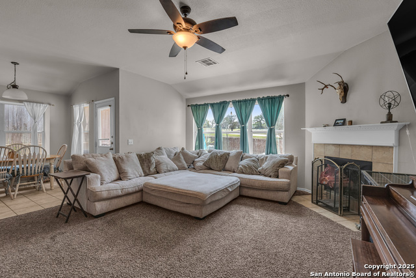
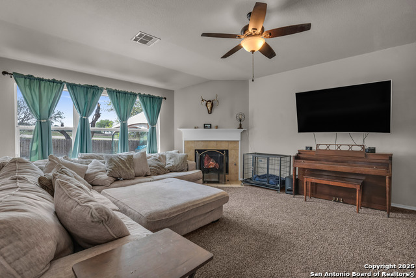
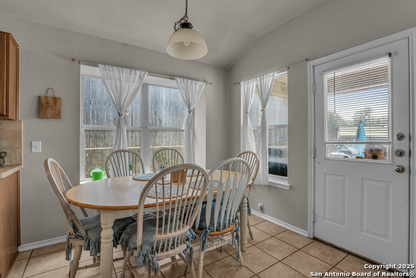
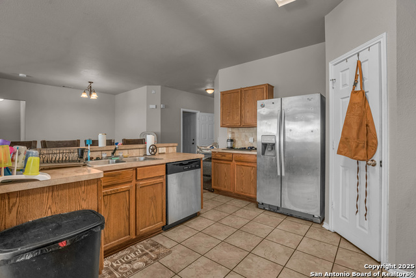
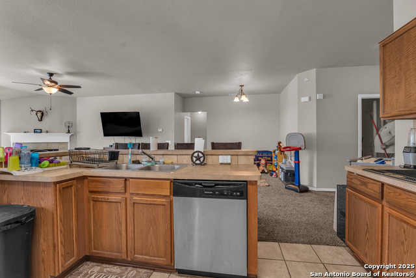
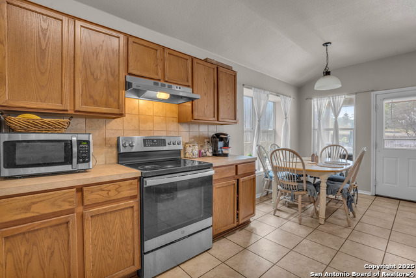
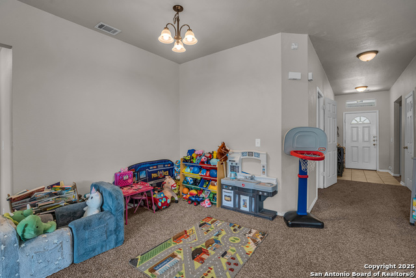
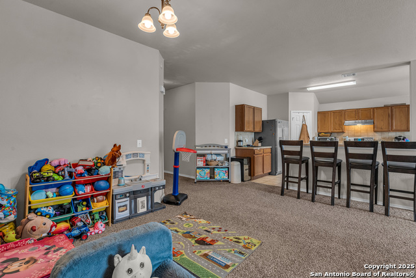
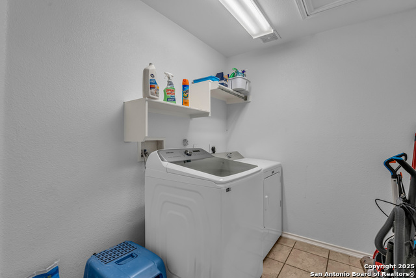
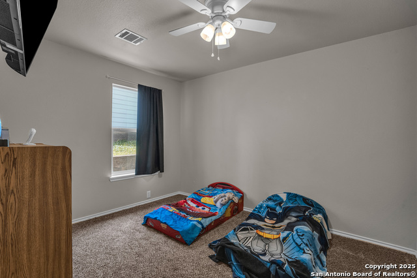
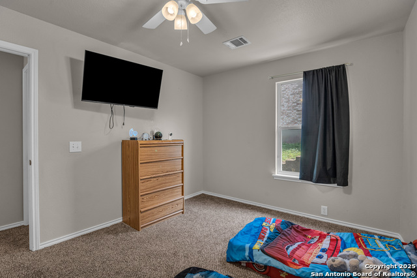
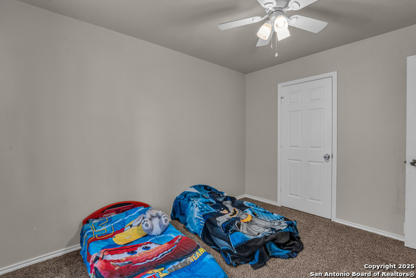
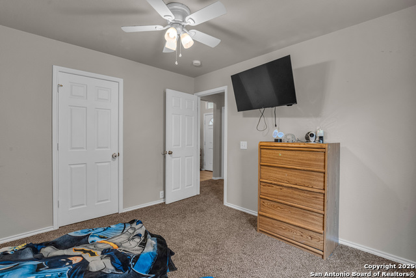
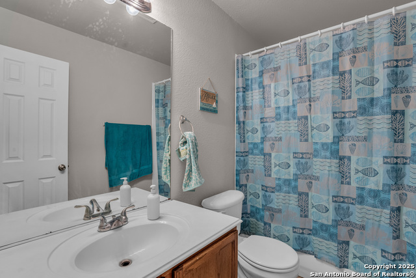
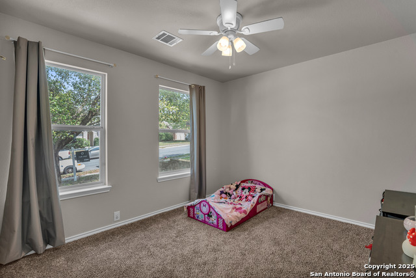
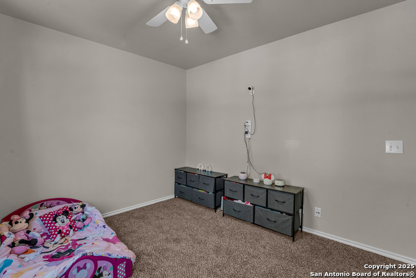
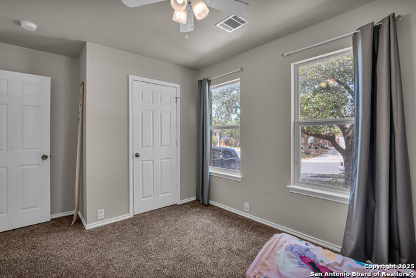
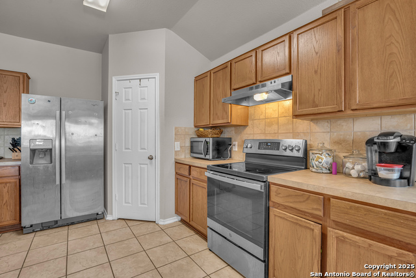
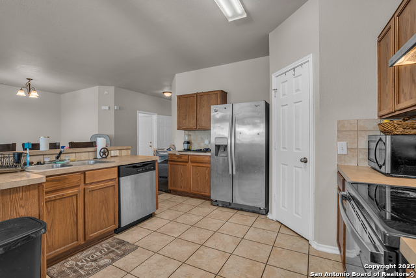
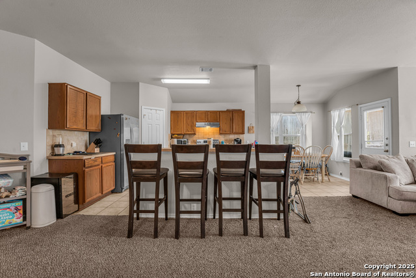
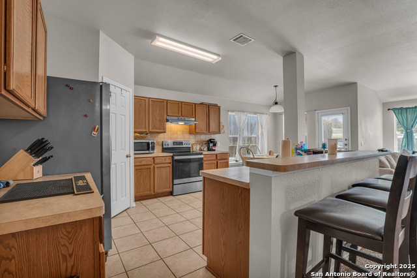
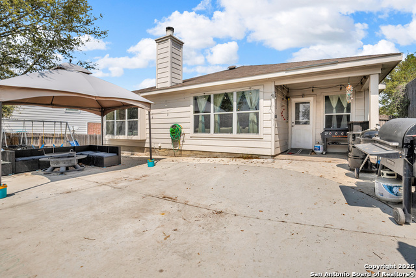
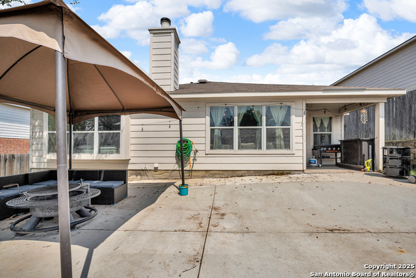
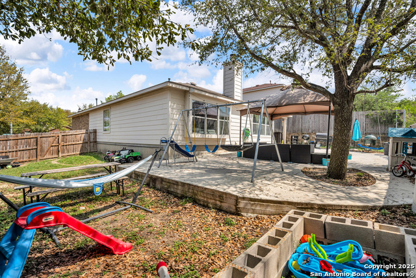
- MLS#: 1856174 ( Single Residential )
- Street Address: 15815 Hastings Park
- Viewed: 58
- Price: $275,000
- Price sqft: $159
- Waterfront: No
- Year Built: 2005
- Bldg sqft: 1730
- Bedrooms: 3
- Total Baths: 2
- Full Baths: 2
- Garage / Parking Spaces: 2
- Days On Market: 150
- Additional Information
- County: GUADALUPE
- City: Selma
- Zipcode: 78154
- Subdivision: Lookout Meadow
- District: Judson
- Elementary School: Rolling Meadows
- Middle School: Kitty Hawk
- High School: Judson
- Provided by: Epique Realty LLC
- Contact: Georgia Garza Flores
- (210) 986-2460

- DMCA Notice
-
DescriptionNO HOA | Wheelchair Accessible | Greenbelt Lot Motivated seller! This charming one story home offers comfort, convenience, and accessibility all with NO HOA restrictions. Interior features include recently updated stain resistant carpet throughout, a cozy gas/wood burning fireplace, and all appliances convey including washer and dryer. The layout is ideal for accessibility, with a cement wheelchair ramp to the front door and wheelchair accessible backyard. Enjoy outdoor living on the large back deck, overlooking a peaceful greenbelt no rear neighbors! Located in a prime central location near The Forum, with easy access to shopping, dining, and major highways. Additional Highlights: * One story layout * Spacious backyard * Fireplace (gas or wood burning) * All appliances included *Don't miss this opportunity schedule your showing today!
Features
Possible Terms
- Conventional
- FHA
- VA
- Cash
Accessibility
- Ramped Entrance
- Other Main Level Modifications
Air Conditioning
- One Central
Apprx Age
- 20
Builder Name
- PULTE
Construction
- Pre-Owned
Contract
- Exclusive Right To Sell
Days On Market
- 151
Dom
- 114
Elementary School
- Rolling Meadows
Exterior Features
- 3 Sides Masonry
Fireplace
- One
- Living Room
Floor
- Carpeting
- Ceramic Tile
- Linoleum
Foundation
- Slab
Garage Parking
- Two Car Garage
Heating
- Central
Heating Fuel
- Electric
- Natural Gas
High School
- Judson
Home Owners Association Mandatory
- None
Inclusions
- Ceiling Fans
- Chandelier
- Washer Connection
- Dryer Connection
Instdir
- TAKE EXIT 172 N LOOOP 1604 E AND LOOKOUT RD TO DELAWARE PARK *FOLLOW DELAWARE PARK AND HOOSIER PARK TO HASTINGS PARK
Interior Features
- One Living Area
Kitchen Length
- 13
Legal Desc Lot
- 5044A
Legal Description
- CB 5044A BLK 7 LOT 74 LOOKOUT MEADOWS SUB D UT-2
Middle School
- Kitty Hawk
Neighborhood Amenities
- Park/Playground
Owner Lrealreb
- No
Ph To Show
- 2102222227
Possession
- Closing/Funding
Property Type
- Single Residential
Roof
- Composition
School District
- Judson
Source Sqft
- Appsl Dist
Style
- One Story
Total Tax
- 5521.61
Views
- 58
Virtual Tour Url
- yes
Water/Sewer
- Sewer System
Window Coverings
- All Remain
Year Built
- 2005
Property Location and Similar Properties