
- Ron Tate, Broker,CRB,CRS,GRI,REALTOR ®,SFR
- By Referral Realty
- Mobile: 210.861.5730
- Office: 210.479.3948
- Fax: 210.479.3949
- rontate@taterealtypro.com
Property Photos
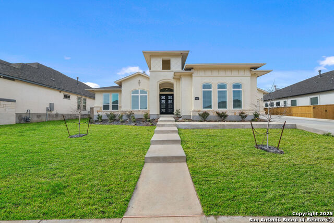

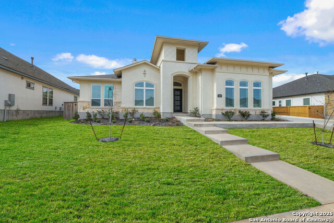
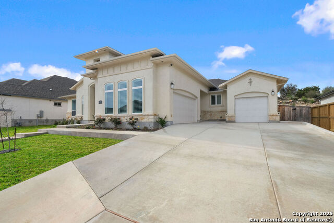
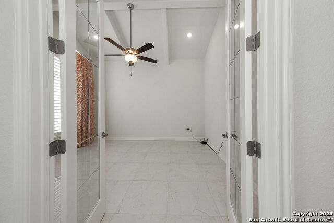
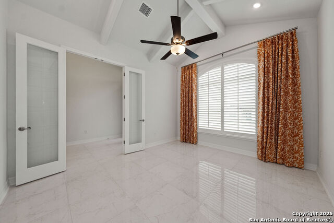
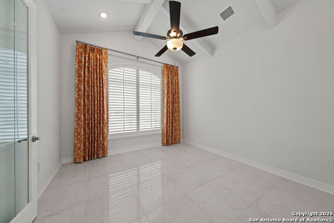
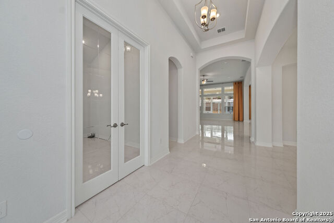
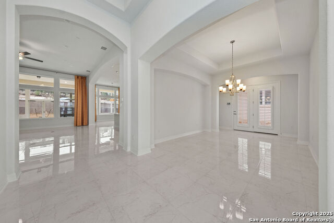
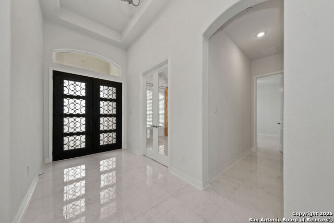
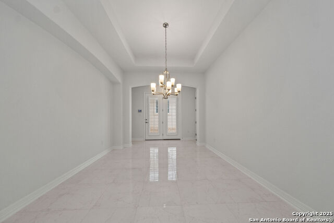
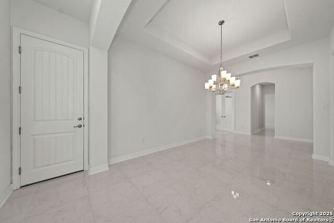
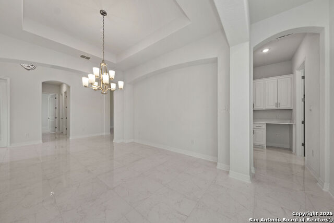
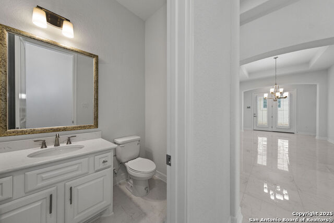
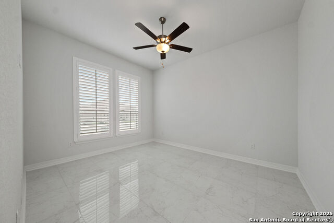
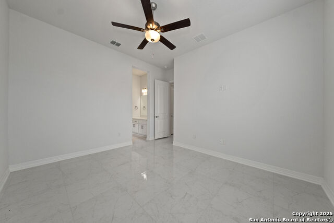
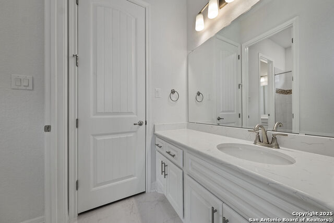
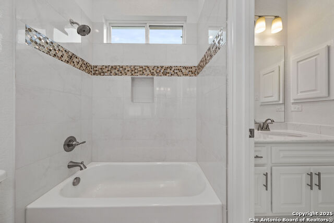
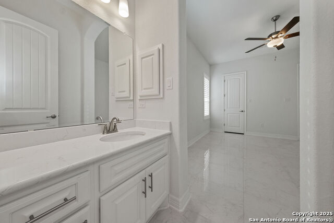
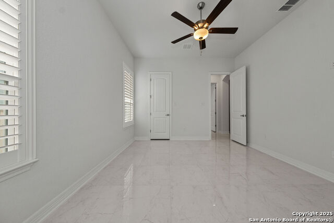
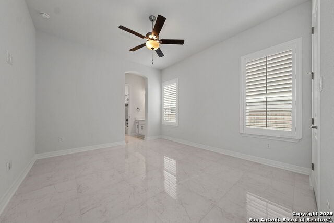
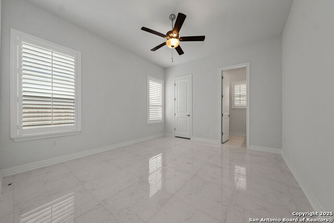
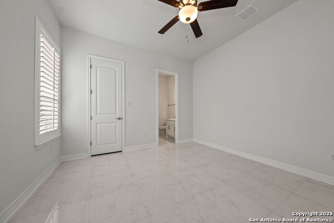
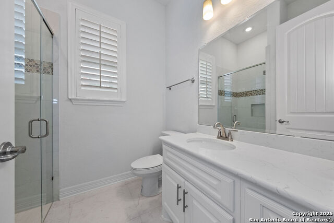
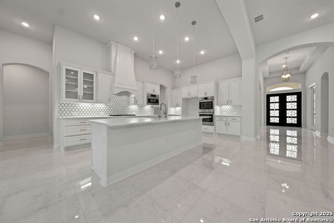
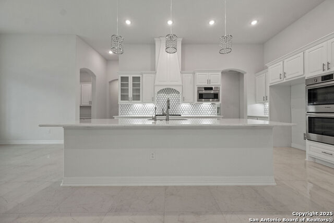
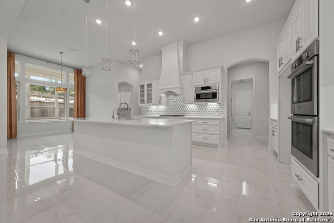
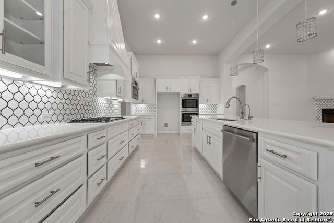
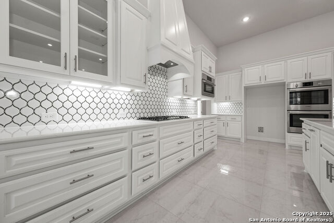
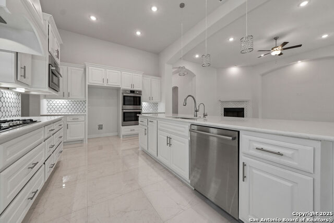
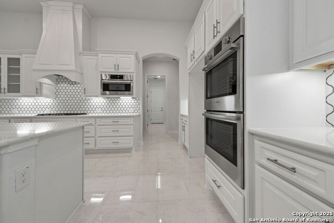
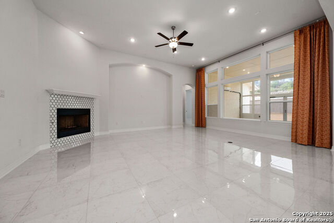
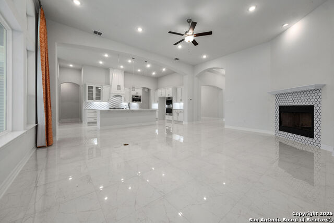
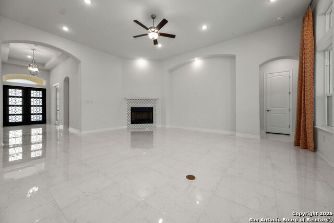
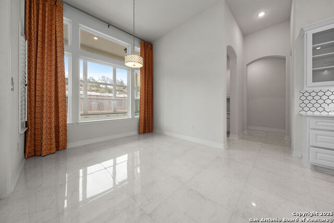
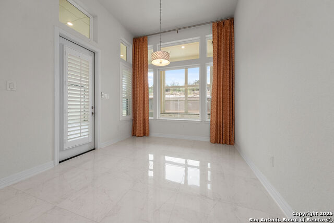
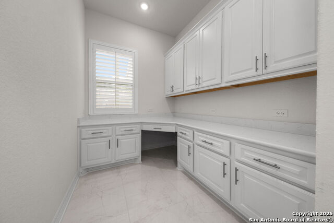
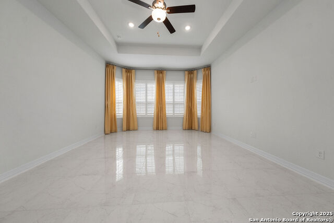
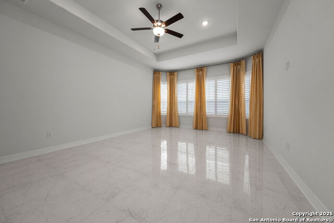
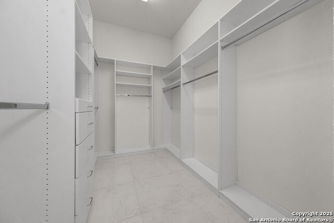
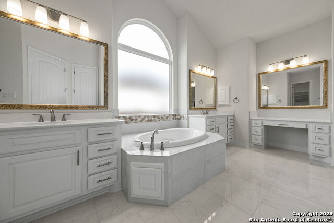
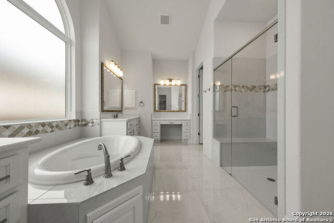
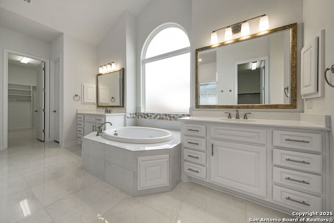
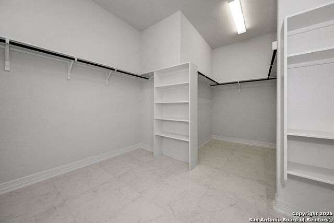
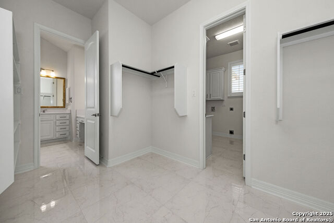
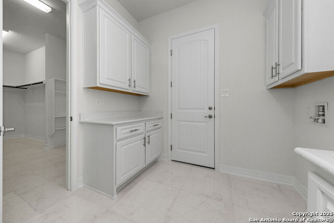
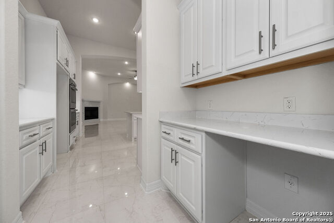
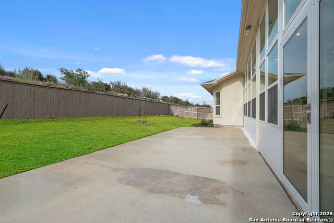
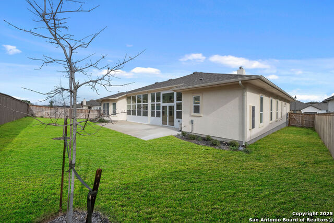
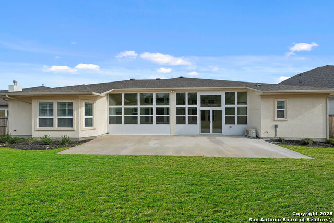
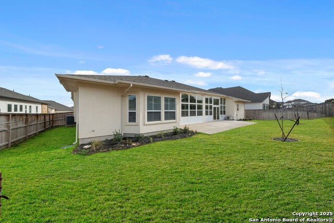
- MLS#: 1856161 ( Single Residential )
- Street Address: 4051 Wood Creek
- Viewed: 156
- Price: $1,399,000
- Price sqft: $378
- Waterfront: No
- Year Built: 2022
- Bldg sqft: 3700
- Bedrooms: 4
- Total Baths: 4
- Full Baths: 3
- 1/2 Baths: 1
- Garage / Parking Spaces: 3
- Days On Market: 263
- Additional Information
- County: BEXAR
- City: San Antonio
- Zipcode: 78257
- Subdivision: Shavano Highlands
- District: Northside
- Elementary School: Blattman
- Middle School: Rawlinson
- High School: Clark
- Provided by: Texas Premier Realty
- Contact: Hoi Ta
- (210) 480-5212

- DMCA Notice
-
DescriptionWelcome to this beautiful and build home that exudes elegance and comfort. Situated in a desirable and peaceful neighborhood, this residence offers a harmonious blend of modern sophistication and timeless charm. The interior of the home provides a luxurious, warming, and inviting atmosphere due to its open concept. The open concept layout seamlessly connects the spacious living areas, perfect for both entertaining and everyday living. This one story home is a spacious 4 bedroom and 3.5 bath, with a study and game room. This house also has upgraded features like Quartz countertops, all stainless steel appliances, porcelain floors, cabinets, and more. This residence offers easy access to great schools in the NISD and NEISD district, shopping centers, parks, and major transportation routes including highways, ensuring a seamless lifestyle for the fortunate new owners. Don't miss the opportunity to make this exquisite house your dream home. Schedule a showing today and prepare to be captivated by its charm and elegance.
Features
Possible Terms
- Conventional
- FHA
- VA
- TX Vet
- Cash
Air Conditioning
- One Central
Block
- 27
Builder Name
- Toll Brothers
Construction
- Pre-Owned
Contract
- Exclusive Right To Sell
Days On Market
- 260
Dom
- 260
Elementary School
- Blattman
Exterior Features
- Stone/Rock
- Stucco
Fireplace
- Not Applicable
Floor
- Marble
Foundation
- Slab
Garage Parking
- Three Car Garage
Heating
- Central
Heating Fuel
- Natural Gas
High School
- Clark
Home Owners Association Fee
- 336
Home Owners Association Frequency
- Quarterly
Home Owners Association Mandatory
- Mandatory
Home Owners Association Name
- SHAVANO HIGHLANDS HOA
Home Owners Association Name2
- SHAVANO HIGHLANDS POA
Home Owners Association Payment Frequency 2
- Annually
Inclusions
- Ceiling Fans
- Chandelier
- Washer Connection
- Dryer Connection
- Cook Top
- Built-In Oven
- Self-Cleaning Oven
- Microwave Oven
- Gas Cooking
- Disposal
- Dishwasher
- Ice Maker Connection
- Smoke Alarm
- Pre-Wired for Security
- Gas Water Heater
- Garage Door Opener
- Plumb for Water Softener
- Solid Counter Tops
- Double Ovens
- Custom Cabinets
- Carbon Monoxide Detector
Instdir
- From Loop 1604 West
- exit FM 1535Military HwyShavano Park. Follow access rd. for about 1 mile
- turn rt on Powder Mill. Following signs to Shavano Highlands. .
Interior Features
- Two Living Area
- Separate Dining Room
- Eat-In Kitchen
- Two Eating Areas
- Island Kitchen
- Walk-In Pantry
- Study/Library
- Utility Room Inside
- High Ceilings
- Open Floor Plan
- Cable TV Available
- High Speed Internet
- All Bedrooms Downstairs
- Laundry Main Level
- Walk in Closets
Kitchen Length
- 12
Legal Desc Lot
- 40
Legal Description
- Ncb 17701 (Shavano Highlands Ut-6A)
- Block 27 Lot 40 2023- N
Middle School
- Rawlinson
Multiple HOA
- Yes
Neighborhood Amenities
- Controlled Access
- Jogging Trails
- Bike Trails
Occupancy
- Vacant
Owner Lrealreb
- No
Ph To Show
- 210-222-2227
Possession
- Closing/Funding
Property Type
- Single Residential
Roof
- Composition
School District
- Northside
Source Sqft
- Appsl Dist
Style
- Two Story
- Contemporary
Total Tax
- 20241.79
Views
- 156
Water/Sewer
- Water System
- Sewer System
Window Coverings
- All Remain
Year Built
- 2022
Property Location and Similar Properties