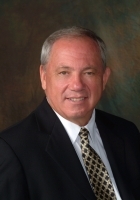
- Ron Tate, Broker,CRB,CRS,GRI,REALTOR ®,SFR
- By Referral Realty
- Mobile: 210.861.5730
- Office: 210.479.3948
- Fax: 210.479.3949
- rontate@taterealtypro.com
Property Photos
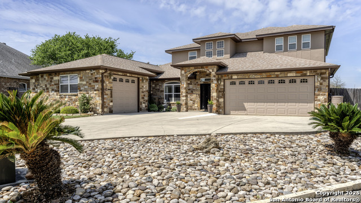

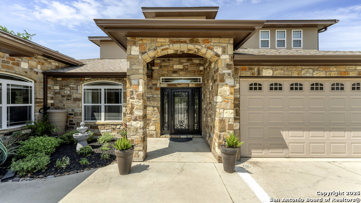
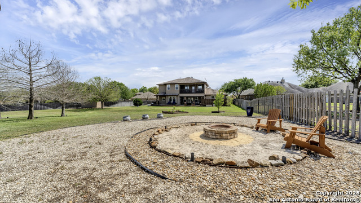
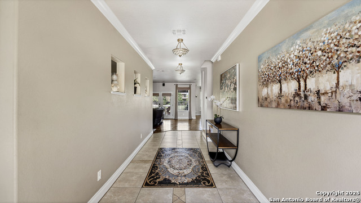
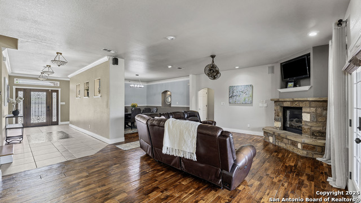
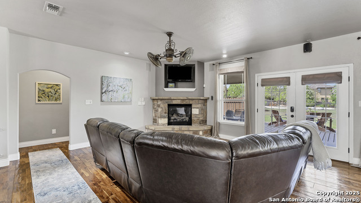
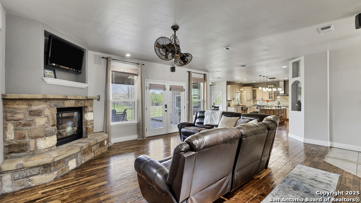
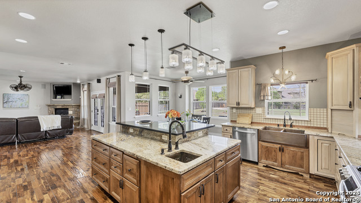
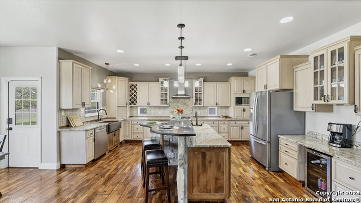
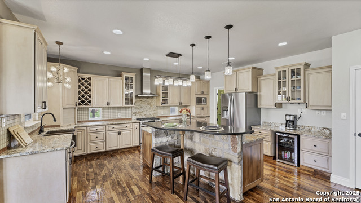
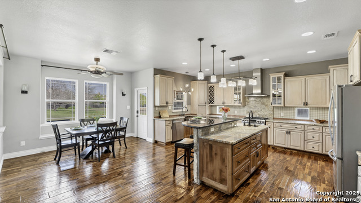
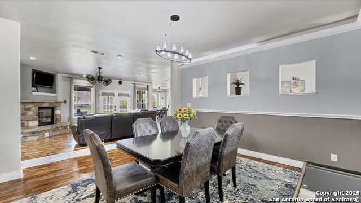
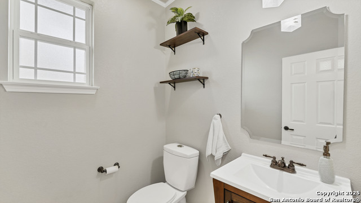
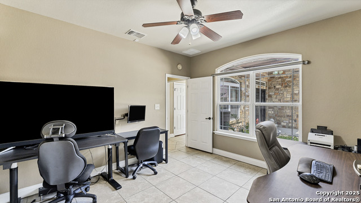
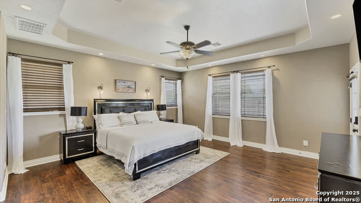
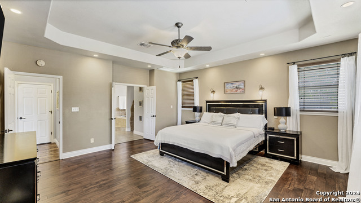
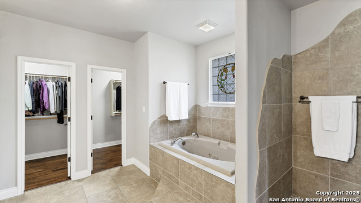
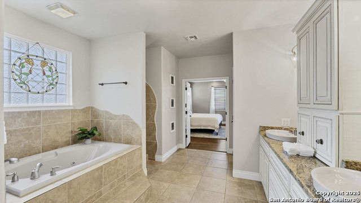
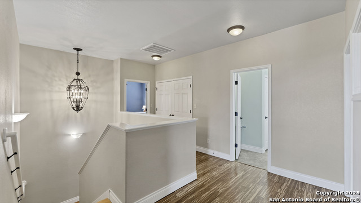
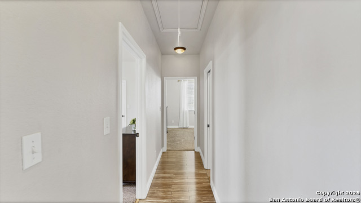
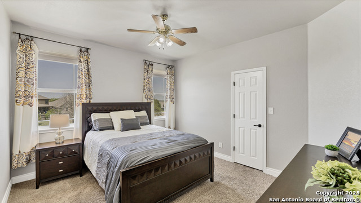
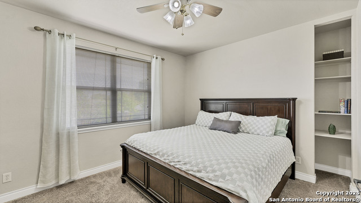
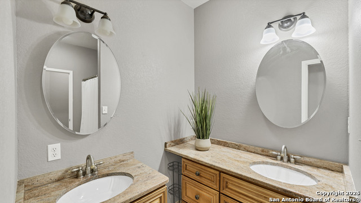
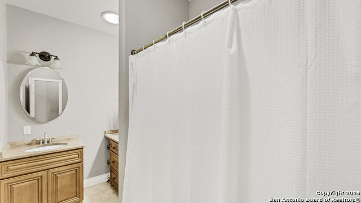
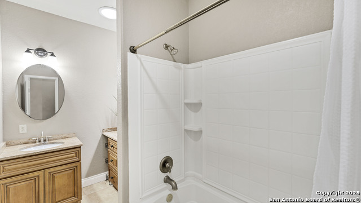
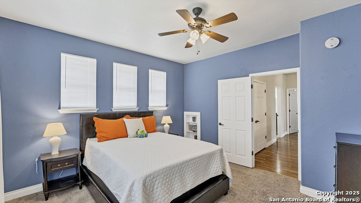
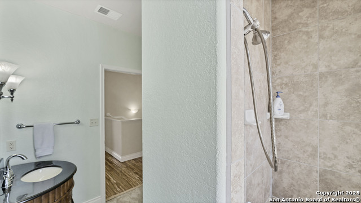
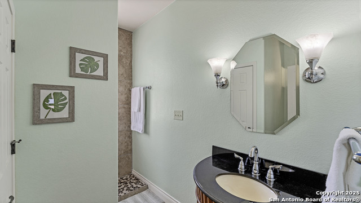
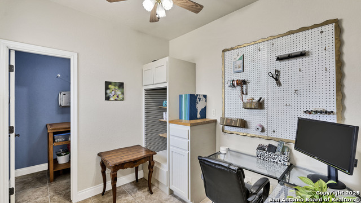
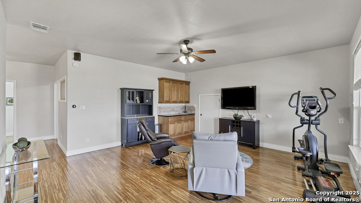
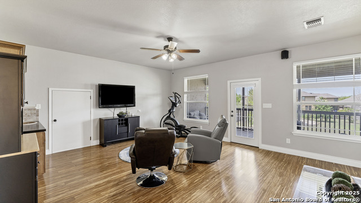
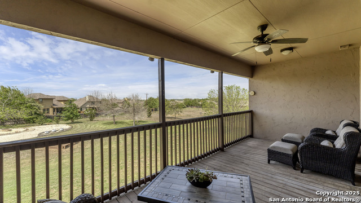
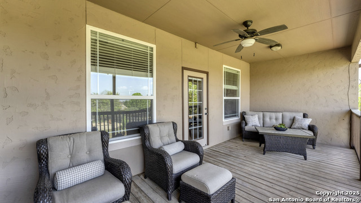
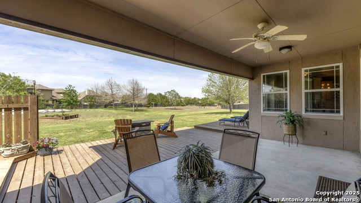
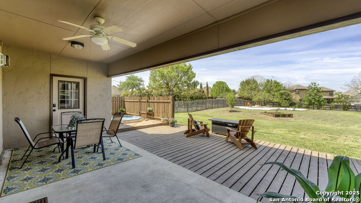
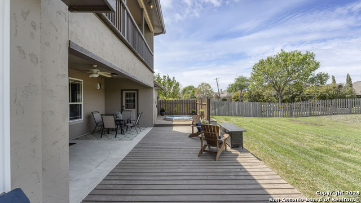
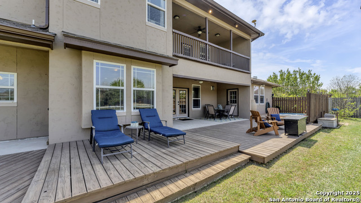
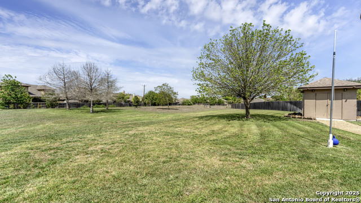
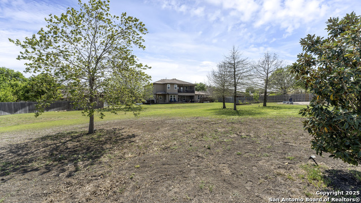
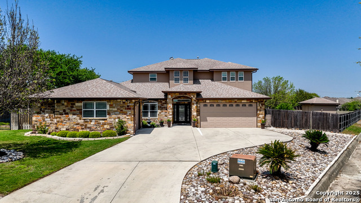
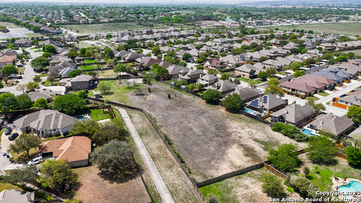
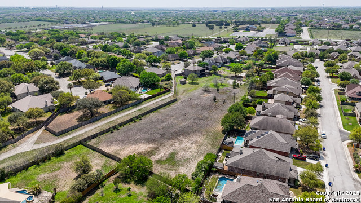
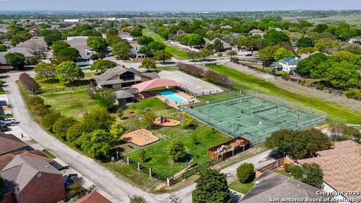
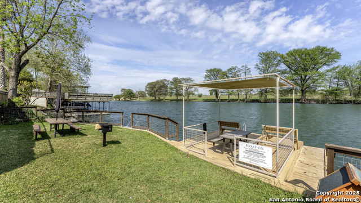
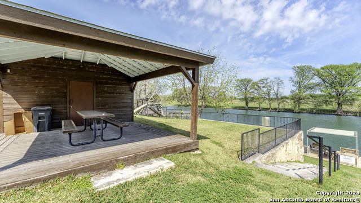



- MLS#: 1856136 ( Single Residential )
- Street Address: 2292 Stratford Grace
- Viewed: 148
- Price: $799,950
- Price sqft: $194
- Waterfront: No
- Year Built: 2008
- Bldg sqft: 4123
- Bedrooms: 5
- Total Baths: 4
- Full Baths: 3
- 1/2 Baths: 1
- Garage / Parking Spaces: 3
- Days On Market: 109
- Acreage: 2.07 acres
- Additional Information
- County: COMAL
- City: New Braunfels
- Zipcode: 78130
- Subdivision: Southbank
- District: New Braunfels
- Elementary School: Memorial
- Middle School: New Braunfel
- High School: Long Creek
- Provided by: Vista Realty
- Contact: Dustin Erwin
- (512) 698-6785

- DMCA Notice
-
DescriptionUP TO $17K IN FLEX CREDIT! Room for so many activities! Rare 2 acres with Custom built 5 bedroom, 3.5 bathroom home in New Braunfels. Designed for comfort and elegance, this home offers an expansive open floor plan and multiple living and dining areas. Step inside to a grand entryway with custom tile flooring, leading to a spacious main living area filled with natural light. The gourmet kitchen is an entertainer's dream, featuring Bertch cabinetry with easy close drawers, granite countertops, and a large two tier island perfect for gatherings. Primary Suite on main level is a private retreat with a spa like bath, including a garden tub, tiled shower, custom cabinetry, and dual vanity and a private door to step outside to a hot tub oasis. A second downstairs bedroom offers an ideal space for guest accommodations or office. Upper and lower laundry rooms, abundant storage, and a versatile layout suited for any lifestyle. Amazing views off upstairs balcony. Enjoy resort style outdoor living with a spacious deck featuring a hot tub, a covered patio, and plenty of room for gatherings. The community amenities offer exclusive access to a waterfront park and pier on Lake Dunlap, a community pool and cabana, lighted tennis and basketball courts, a children's play area, a dog park, and a clubhouse with a kitchen, bar, activity room, and fitness facility.
Features
Possible Terms
- Conventional
- VA
- Cash
Air Conditioning
- Two Central
Apprx Age
- 17
Builder Name
- Unkown
Construction
- Pre-Owned
Contract
- Exclusive Right To Sell
Days On Market
- 108
Currently Being Leased
- No
Dom
- 108
Elementary School
- Memorial
Exterior Features
- 3 Sides Masonry
- Stucco
- Rock/Stone Veneer
Fireplace
- One
- Living Room
- Gas
Floor
- Carpeting
- Ceramic Tile
- Wood
Foundation
- Slab
Garage Parking
- Three Car Garage
- Attached
Heating
- 2 Units
Heating Fuel
- Propane Owned
High School
- Long Creek
Home Owners Association Fee
- 900
Home Owners Association Frequency
- Annually
Home Owners Association Mandatory
- Mandatory
Home Owners Association Name
- SOUTHBANK OWNERS ASSOCIATION
Inclusions
- Ceiling Fans
- Washer Connection
- Dryer Connection
- Microwave Oven
- Stove/Range
- Gas Cooking
- Disposal
- Dishwasher
- Water Softener (owned)
- Security System (Owned)
- Garage Door Opener
- 2nd Floor Utility Room
- Custom Cabinets
- Carbon Monoxide Detector
- Propane Water Heater
- 2+ Water Heater Units
- City Garbage service
Instdir
- FM 725 to Southbank BLVD. Take the first left on Stratford Grace. The house is straight ahead as the road curves to the left.
Interior Features
- Two Living Area
- Liv/Din Combo
- Separate Dining Room
- Eat-In Kitchen
- Island Kitchen
- Walk-In Pantry
- Study/Library
- Game Room
- Utility Room Inside
- Secondary Bedroom Down
- 1st Floor Lvl/No Steps
- Open Floor Plan
- Pull Down Storage
- High Speed Internet
- Laundry in Closet
- Laundry Main Level
- Laundry Upper Level
- Laundry Room
- Walk in Closets
Kitchen Length
- 16
Legal Desc Lot
- 47
Legal Description
- South Bank #7 Block 8 Lot 47 2.074 Acs
Lot Description
- 2 - 5 Acres
- Mature Trees (ext feat)
- Gently Rolling
Lot Improvements
- Street Paved
- Curbs
- Asphalt
Middle School
- New Braunfel
Miscellaneous
- Cluster Mail Box
Multiple HOA
- No
Neighborhood Amenities
- Tennis
- Clubhouse
- Park/Playground
- Sports Court
- Basketball Court
- Volleyball Court
- Lake/River Park
- Fishing Pier
Occupancy
- Owner
Other Structures
- Storage
Owner Lrealreb
- No
Ph To Show
- 800-746-9464
Possession
- Closing/Funding
Property Type
- Single Residential
Roof
- Composition
School District
- New Braunfels
Source Sqft
- Appsl Dist
Style
- Two Story
- Traditional
- Texas Hill Country
Total Tax
- 10726
Utility Supplier Elec
- GVEC
Utility Supplier Gas
- SURB PROPANE
Utility Supplier Grbge
- CITY OF NB
Utility Supplier Sewer
- GREEN VALLEY
Utility Supplier Water
- GREEN VALLEY
Views
- 148
Water/Sewer
- Co-op Water
Window Coverings
- Some Remain
Year Built
- 2008
Property Location and Similar Properties