
- Ron Tate, Broker,CRB,CRS,GRI,REALTOR ®,SFR
- By Referral Realty
- Mobile: 210.861.5730
- Office: 210.479.3948
- Fax: 210.479.3949
- rontate@taterealtypro.com
Property Photos
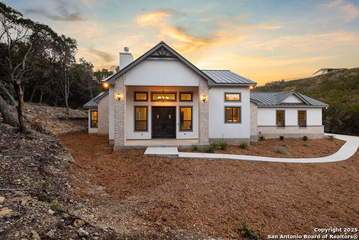

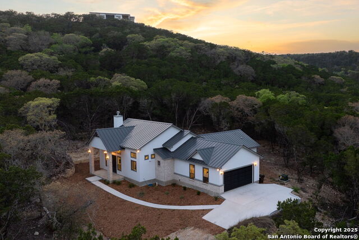
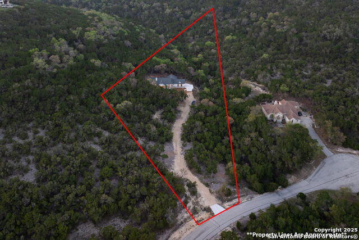
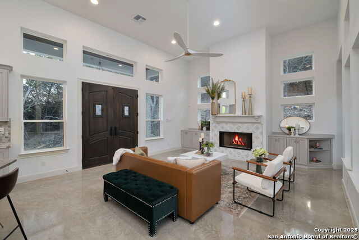
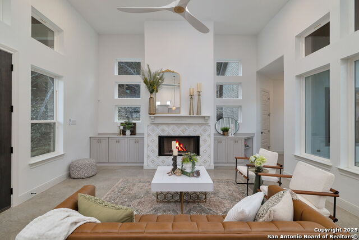
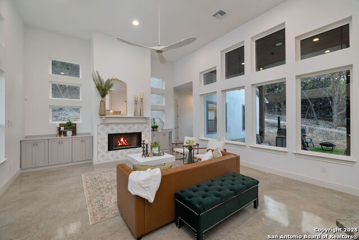
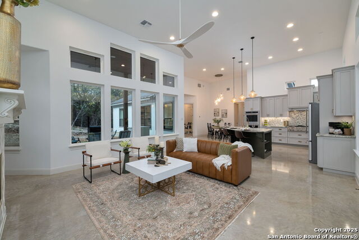
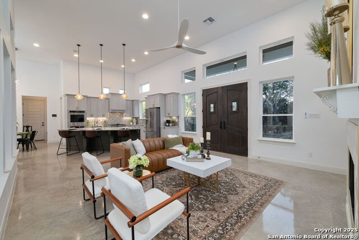
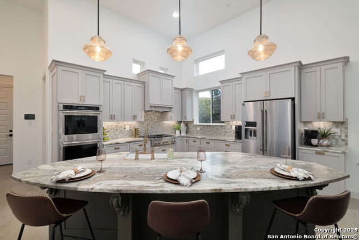
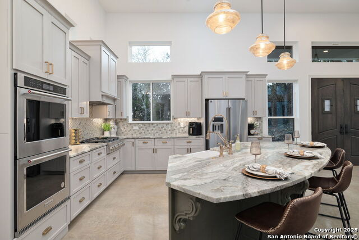
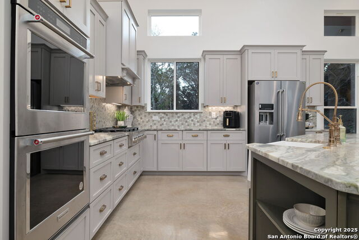
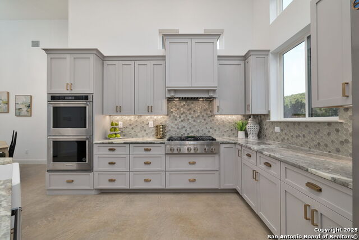
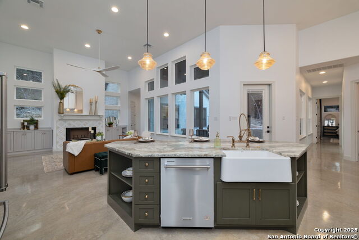
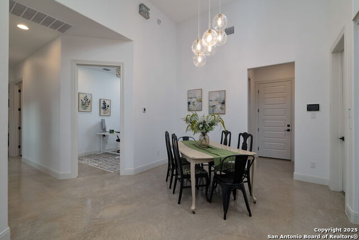
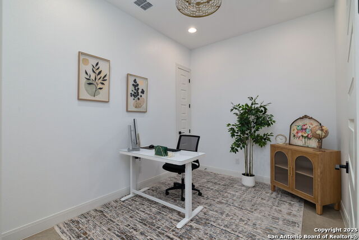
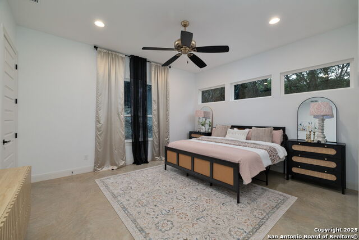
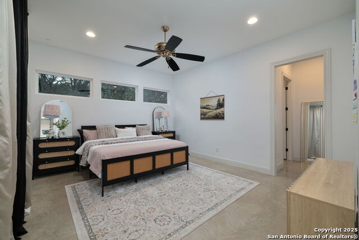
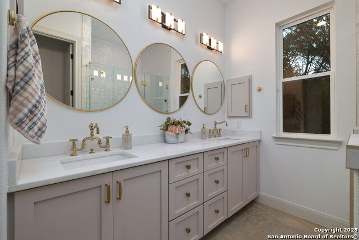
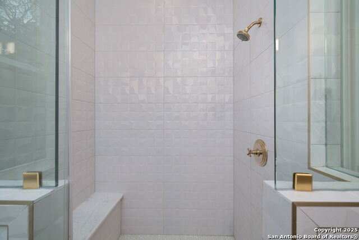
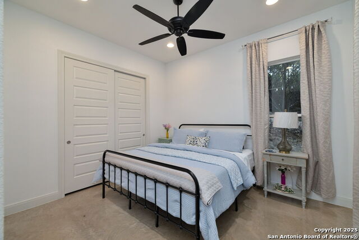
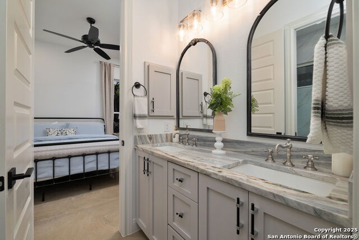
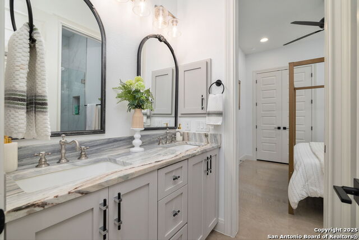
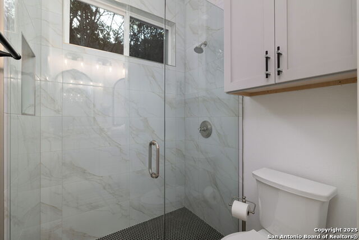
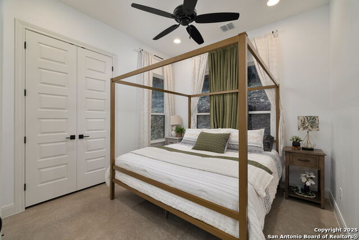
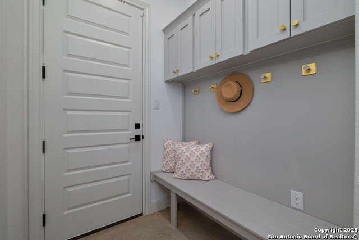
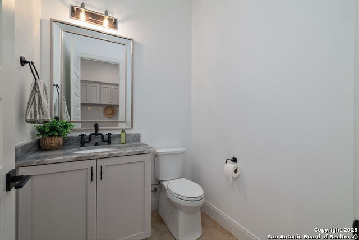
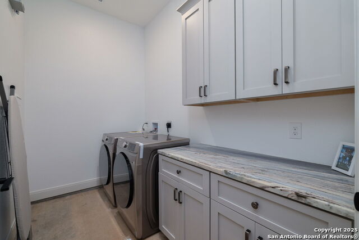
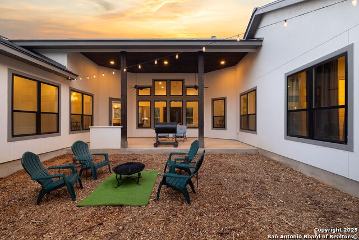
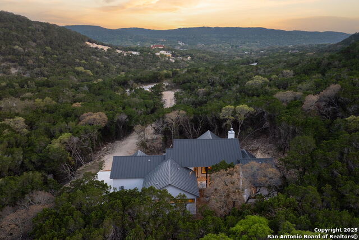
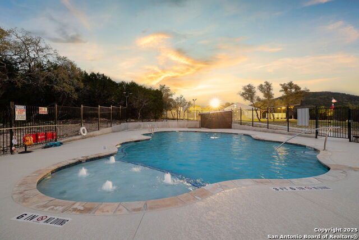
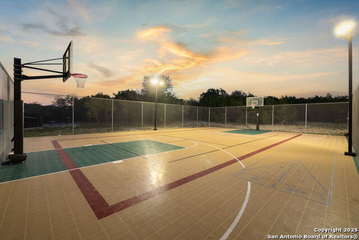
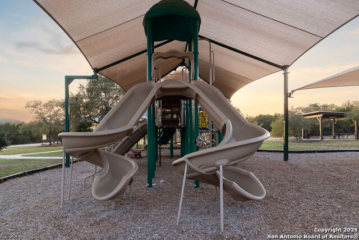
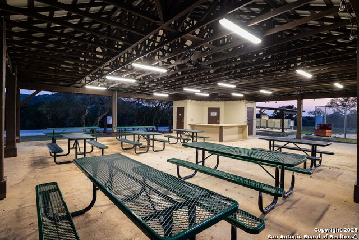
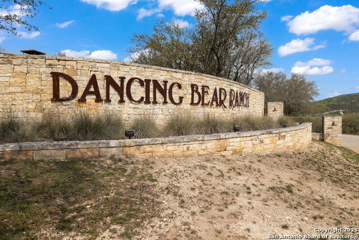
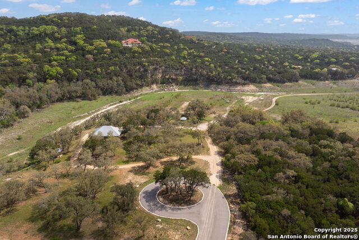
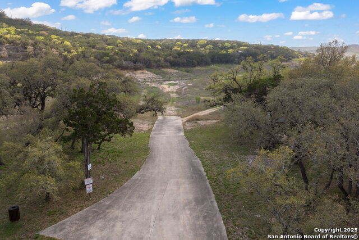
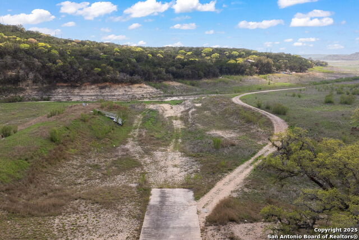
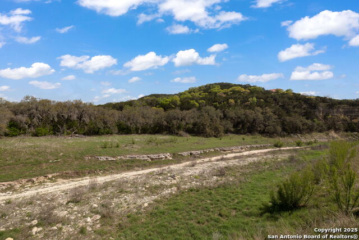
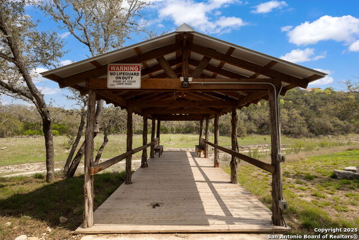
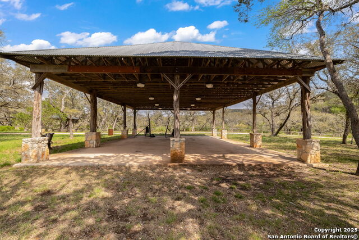
- MLS#: 1856107 ( Single Residential )
- Street Address: 303 Pr 1733
- Viewed: 117
- Price: $729,000
- Price sqft: $358
- Waterfront: No
- Year Built: 2022
- Bldg sqft: 2034
- Bedrooms: 3
- Total Baths: 3
- Full Baths: 2
- 1/2 Baths: 1
- Garage / Parking Spaces: 2
- Days On Market: 200
- Acreage: 3.04 acres
- Additional Information
- County: MEDINA
- City: Mico
- Zipcode: 78056
- Subdivision: Dancing Bear
- District: Northside
- Elementary School: Henderson
- Middle School: Straus
- High School: Harlan
- Provided by: Keller Williams City-View
- Contact: Brian Paris

- DMCA Notice
-
DescriptionNestled in the tranquil hills of Mico, Texas, this stunning custom home rests on 3.04 acres within the sought after gated community of Dancing Bear Ranch offering the perfect blend of privacy, elegance, and lifestyle. Step inside to discover stained concrete floors, rich custom paint tones, and designer light fixtures that reflect a curated sense of style. The expansive living area features an eye catching fireplace with intricate tilework, creating a warm and sophisticated gathering space. The chef's kitchen is a true showpiece boasting a striking "leather" granite island, granite countertops in all bathrooms, a professional grade 6 burner KitchenAid gas stove, double ovens, a farmhouse sink, soft close cabinetry, and custom faucets throughout. It's the ideal setting for both refined entertaining and everyday comfort. The primary suite offers a serene escape, with a luxurious shower featuring floor to ceiling tilework, a built in bench, and spa inspired finishes. A Jack & Jill bathroom connects the secondary bedrooms with both convenience and style, while a dedicated mud room enhances daily functionality. Enjoy thoughtful upgrades throughout, including a durable metal roof, an oversized custom ceiling fan, and expansive windows that frame the natural beauty of the surrounding acreage. As a resident of Dancing Bear Ranch, you'll also enjoy access to a suite of premium amenities: a resort style pool, private access to Medina Lake, a scenic clubhouse and pavilion, a basketball court, and a dedicated children's play area all just moments from your doorstep. This is a refined Hill Country retreat where luxury meets lifestyle. Just a short drive from San Antonio, yet a world away in peace and beauty. Schedule your private showing today and experience the exceptional.
Features
Possible Terms
- Conventional
- FHA
- VA
- TX Vet
- Cash
Accessibility
- No Carpet
- No Steps Down
- No Stairs
- First Floor Bath
- Full Bath/Bed on 1st Flr
- First Floor Bedroom
Air Conditioning
- One Central
Block
- NA
Builder Name
- unknown
Construction
- Pre-Owned
Contract
- Exclusive Right To Sell
Days On Market
- 186
Currently Being Leased
- No
Dom
- 186
Elementary School
- Henderson
Energy Efficiency
- 16+ SEER AC
- Double Pane Windows
- Radiant Barrier
- Ceiling Fans
Exterior Features
- Brick
- Stucco
Fireplace
- One
- Living Room
Floor
- Stained Concrete
Foundation
- Slab
Garage Parking
- Two Car Garage
Heating
- Central
Heating Fuel
- Electric
High School
- Harlan HS
Home Owners Association Fee
- 725
Home Owners Association Frequency
- Annually
Home Owners Association Mandatory
- Mandatory
Home Owners Association Name
- DANCING BEAR POA
Home Faces
- East
- South
Inclusions
- Ceiling Fans
- Chandelier
- Washer Connection
- Dryer Connection
- Stove/Range
- Gas Cooking
- Disposal
- Dishwasher
- Ice Maker Connection
- Smoke Alarm
- Security System (Owned)
- Electric Water Heater
- Garage Door Opener
- Plumb for Water Softener
- Solid Counter Tops
- Double Ovens
- Custom Cabinets
- Private Garbage Service
Instdir
- Take Hwy 211 to and turn (R) to stay on FM 1283. Turn (R) onto PR 1711. Turn (R) onto
- then (R) onto 1712. Turn (L) onto 1732 then (R) onto 1733. Home is on the left.
Interior Features
- One Living Area
- Eat-In Kitchen
- Island Kitchen
- Walk-In Pantry
- Study/Library
- Utility Room Inside
- Secondary Bedroom Down
- 1st Floor Lvl/No Steps
- High Ceilings
- Open Floor Plan
- Pull Down Storage
- Cable TV Available
- High Speed Internet
- All Bedrooms Downstairs
- Laundry Main Level
- Laundry Room
- Attic - Partially Floored
- Attic - Pull Down Stairs
Kitchen Length
- 13
Legal Desc Lot
- 117
Legal Description
- Dancing Bear Ranch Unit 2B Lot 117; Acres 3.043
Lot Description
- Cul-de-Sac/Dead End
Lot Improvements
- Street Paved
- Fire Hydrant w/in 500'
- Gravel
- Private Road
Middle School
- Straus
Multiple HOA
- No
Neighborhood Amenities
- Controlled Access
- Pool
- Tennis
- Clubhouse
- Park/Playground
- Sports Court
- BBQ/Grill
- Basketball Court
- Lake/River Park
- Boat Ramp
- Fishing Pier
- Boat Dock
Occupancy
- Owner
Owner Lrealreb
- No
Ph To Show
- 2102222227
Possession
- Closing/Funding
Property Type
- Single Residential
Recent Rehab
- No
Roof
- Metal
School District
- Northside
Source Sqft
- Appsl Dist
Style
- One Story
Total Tax
- 9074
Utility Supplier Elec
- Bandera Elec
Utility Supplier Gas
- Propane
Utility Supplier Grbge
- Tiger San
Utility Supplier Water
- Aqua
Views
- 117
Water/Sewer
- Water System
- Septic
Window Coverings
- Some Remain
Year Built
- 2022
Property Location and Similar Properties