
- Ron Tate, Broker,CRB,CRS,GRI,REALTOR ®,SFR
- By Referral Realty
- Mobile: 210.861.5730
- Office: 210.479.3948
- Fax: 210.479.3949
- rontate@taterealtypro.com
Property Photos
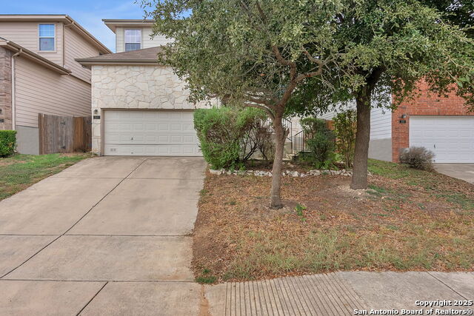

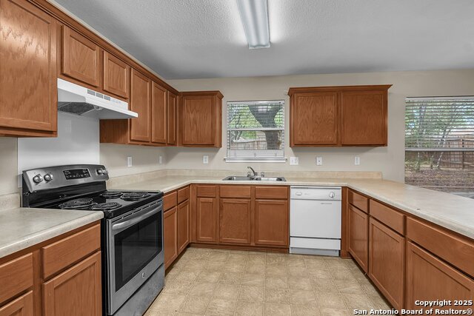
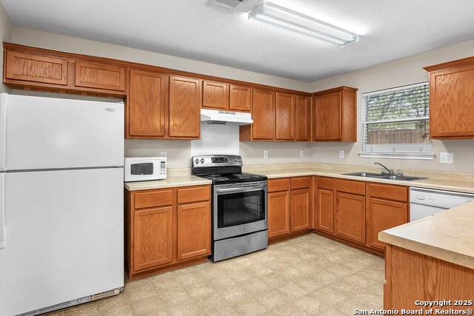
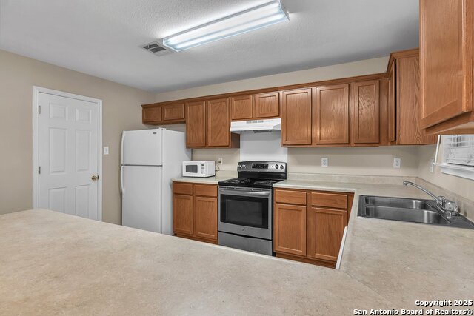
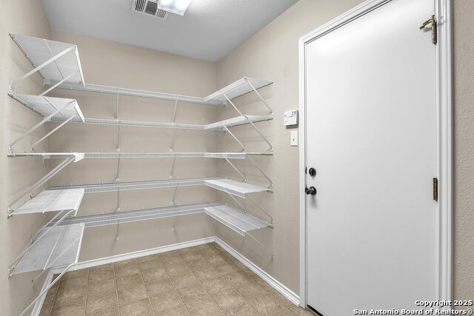
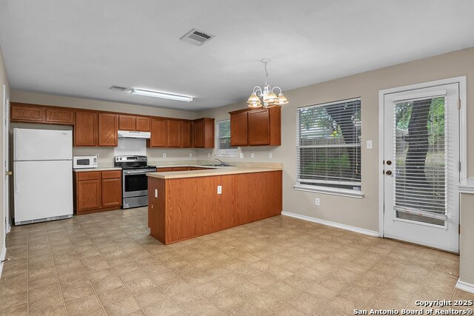
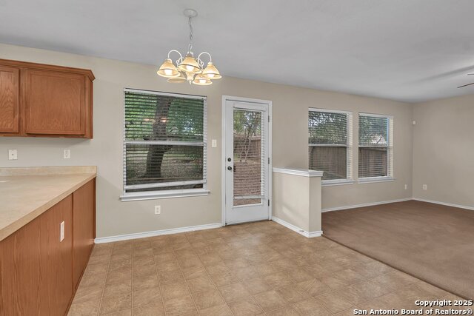
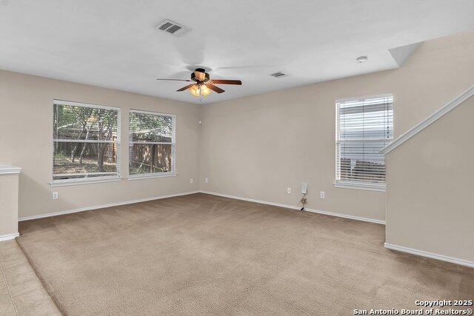
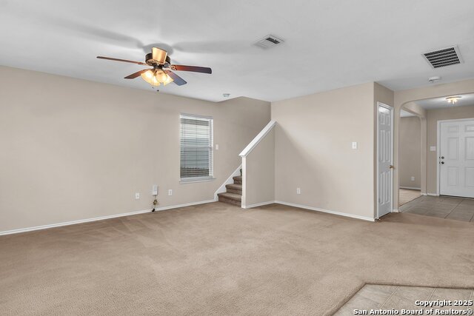
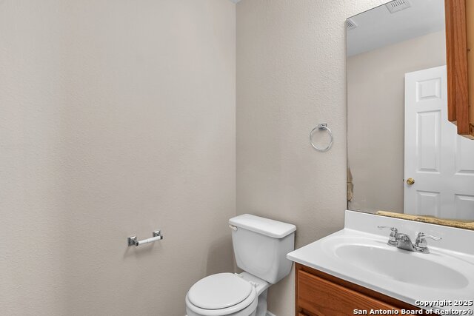
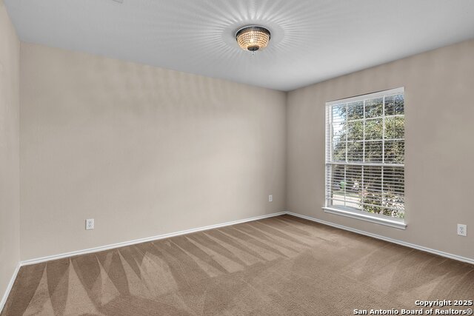
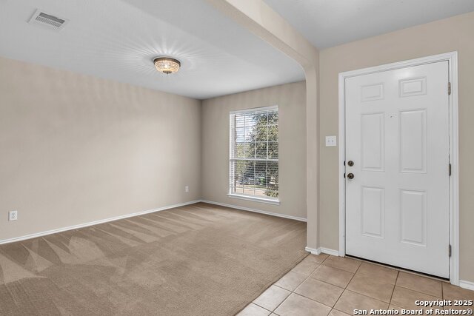
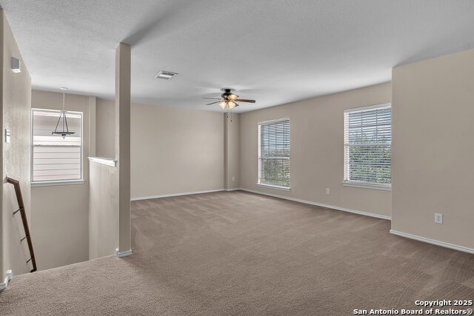
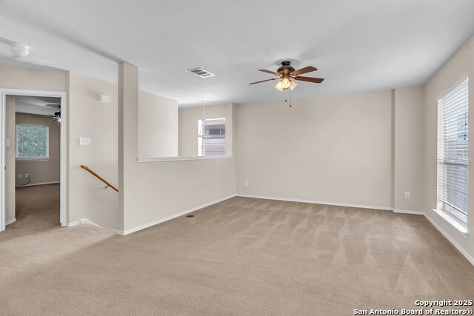
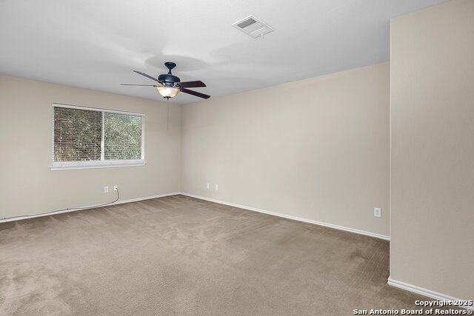
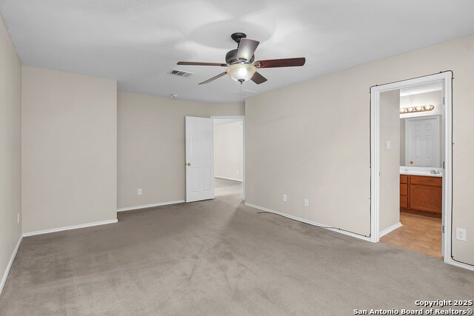
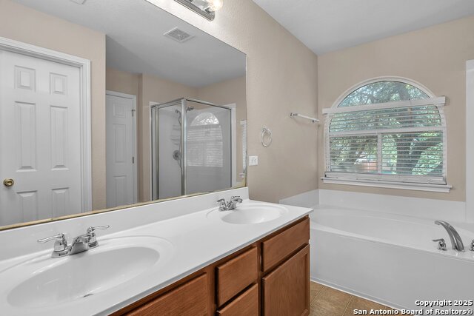
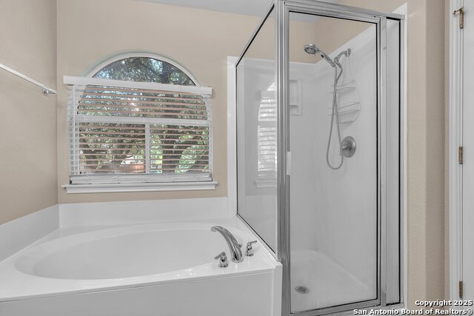
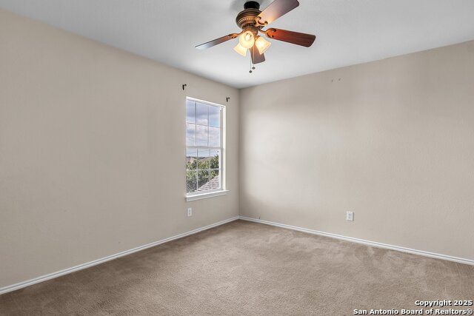
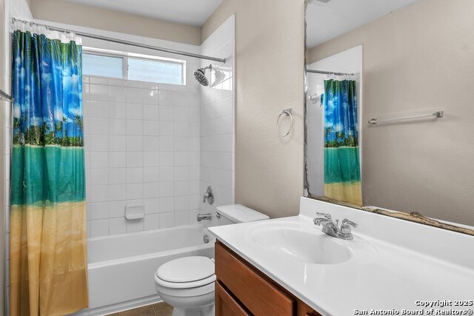
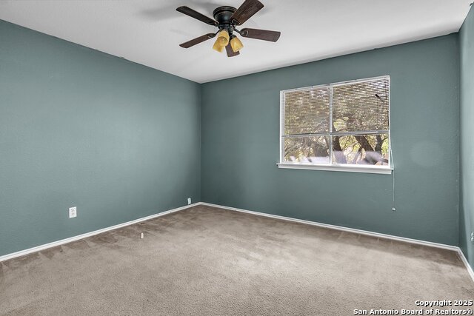
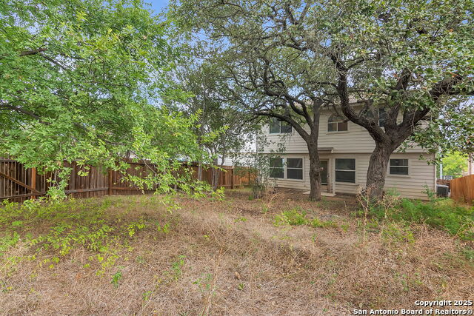
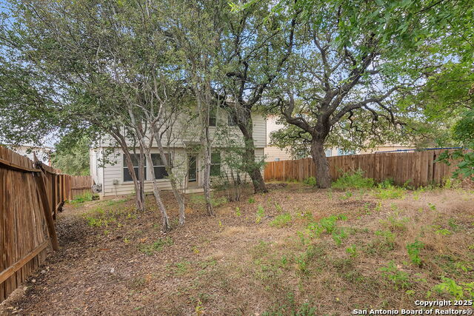
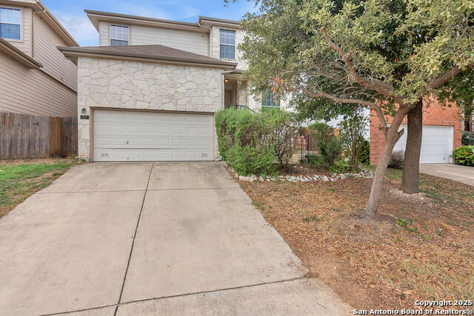
- MLS#: 1856093 ( Single Residential )
- Street Address: 1519 Alaskan Wolf
- Viewed: 59
- Price: $240,000
- Price sqft: $110
- Waterfront: No
- Year Built: 2006
- Bldg sqft: 2175
- Bedrooms: 3
- Total Baths: 3
- Full Baths: 2
- 1/2 Baths: 1
- Garage / Parking Spaces: 2
- Days On Market: 110
- Additional Information
- County: BEXAR
- City: San Antonio
- Zipcode: 78245
- Subdivision: Wolf Creek
- District: Southwest I.S.D.
- Elementary School: Big Country
- Middle School: Scobee Jr
- High School: Southwest
- Provided by: Keller Williams Heritage
- Contact: Ana Rosa Frias
- (210) 771-2699

- DMCA Notice
-
DescriptionStunning 3 bedroom 2.5 bathroom home with Hemisfair park firework view from the second level! When walking through the front door you are greeted by lots of natural light, high ceilings and plenty of space. The front room, right off the entry, could be used as an office, or easily turned into another bedroom/guest room. The kitchen with breakfast bar is open to the living room and perfect to entertain. On the second floor you will find the three bedrooms, as well as a large loft area. The big primary bedroom comes with an en suite equipped with dual vanity, a large soaking tub, a walk in shower as well as a walk in closet. The secondary bedrooms share the hall bathroom. The enormous and private backyard is perfect for BBQ's with family, friends & neighbors. Conveniently located inside Loop 1604 this home is close to Lackland AFB, sea world, schools, shopping, restaurants and all other attractions San Antonio has to offer. Schedule your private tour today!
Features
Possible Terms
- Conventional
- FHA
- VA
- Cash
Air Conditioning
- One Central
Apprx Age
- 19
Block
- 46
Builder Name
- DR Horton
Construction
- Pre-Owned
Contract
- Exclusive Right To Sell
Days On Market
- 108
Dom
- 108
Elementary School
- Big Country
Energy Efficiency
- Ceiling Fans
Exterior Features
- Stone/Rock
- Cement Fiber
Fireplace
- Not Applicable
Floor
- Carpeting
- Ceramic Tile
Foundation
- Slab
Garage Parking
- Two Car Garage
- Attached
Heating
- Central
Heating Fuel
- Electric
High School
- Southwest
Home Owners Association Fee
- 252
Home Owners Association Frequency
- Annually
Home Owners Association Mandatory
- Mandatory
Home Owners Association Name
- S.A. WOLF CREEK HOMEOWNERS ASSOCIATION
- INC.
Inclusions
- Washer Connection
- Dryer Connection
- Self-Cleaning Oven
- Stove/Range
- Dishwasher
- Ice Maker Connection
- Smoke Alarm
- Security System (Owned)
- Pre-Wired for Security
- Electric Water Heater
Instdir
- 1604 West 2 miles past Potranco Rd on the Left from Lp1604
Interior Features
- Two Living Area
- Eat-In Kitchen
- Two Eating Areas
- Utility Room Inside
- All Bedrooms Upstairs
- High Ceilings
- Open Floor Plan
Kitchen Length
- 14
Legal Desc Lot
- 27
Legal Description
- Cb 5197C (Wolf Creek Subd Ut-8)
- Block 46 Lot 27 Plat 9568/1
Middle School
- Scobee Jr High
Multiple HOA
- No
Neighborhood Amenities
- Park/Playground
Occupancy
- Owner
Owner Lrealreb
- No
Ph To Show
- 210.222.2227
Possession
- Closing/Funding
Property Type
- Single Residential
Roof
- Composition
School District
- Southwest I.S.D.
Source Sqft
- Appsl Dist
Style
- Two Story
Total Tax
- 5361.92
Views
- 59
Water/Sewer
- Water System
- Sewer System
Window Coverings
- Some Remain
Year Built
- 2006
Property Location and Similar Properties