
- Ron Tate, Broker,CRB,CRS,GRI,REALTOR ®,SFR
- By Referral Realty
- Mobile: 210.861.5730
- Office: 210.479.3948
- Fax: 210.479.3949
- rontate@taterealtypro.com
Property Photos
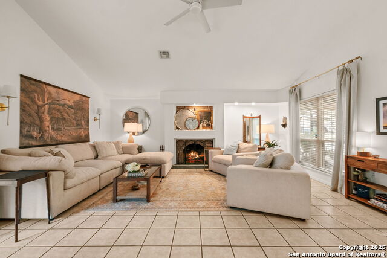

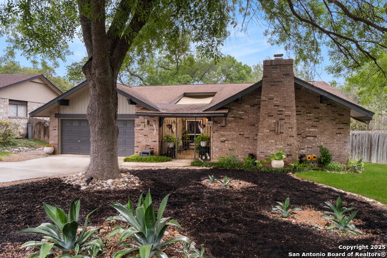
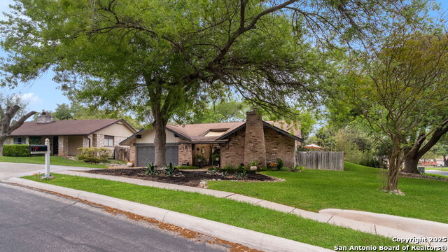
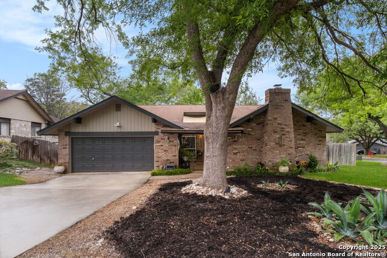
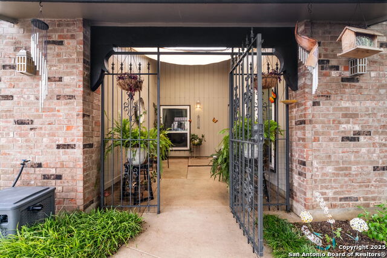
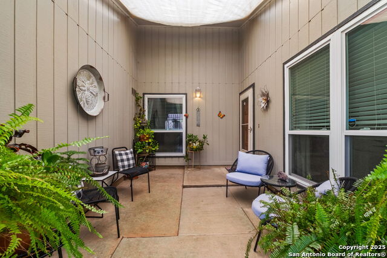
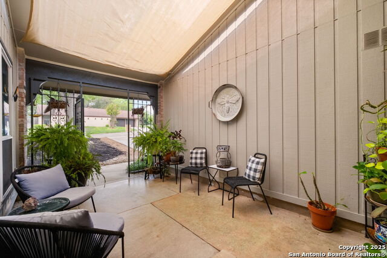
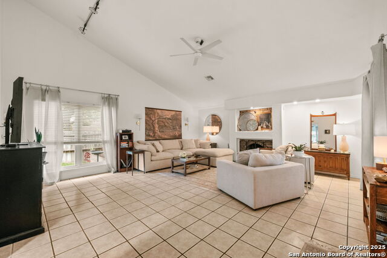
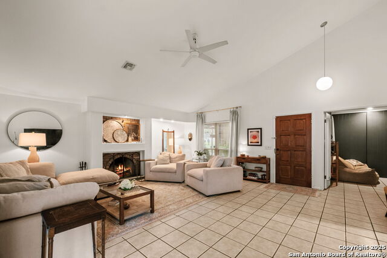
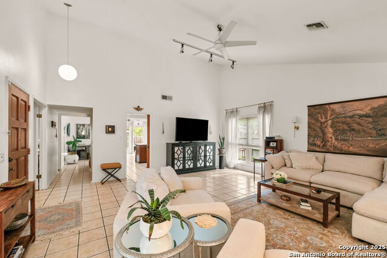
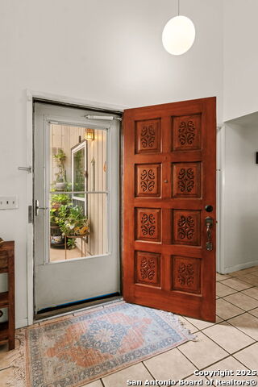
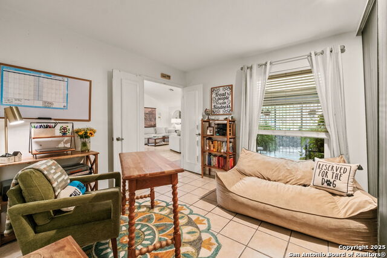
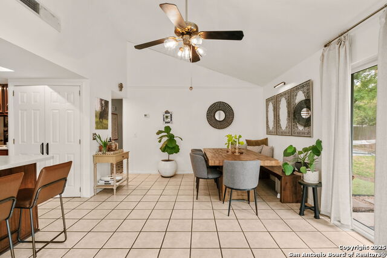
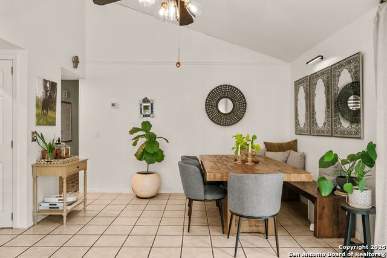
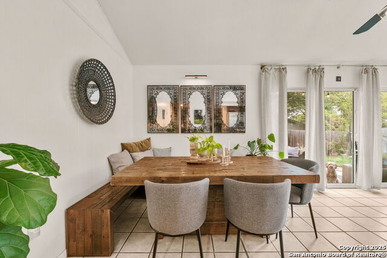
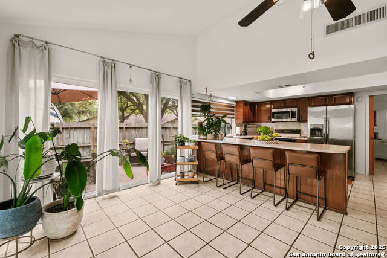
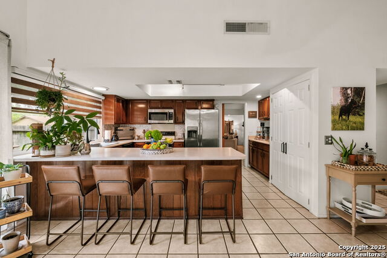
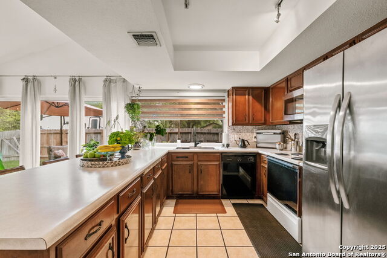
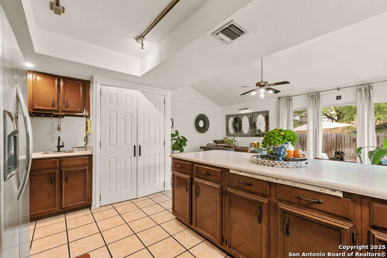
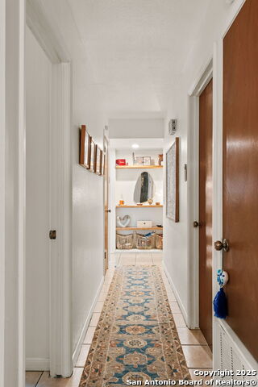
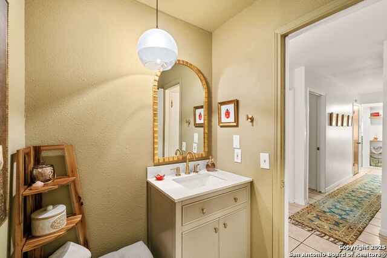
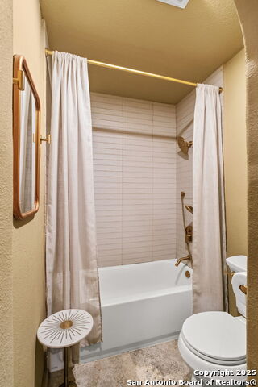
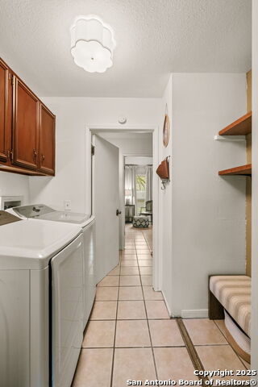
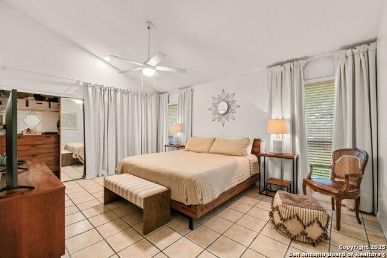
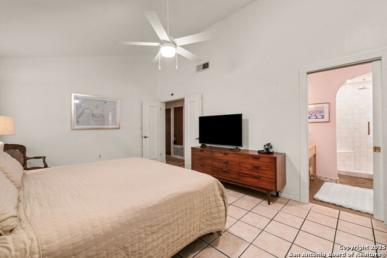
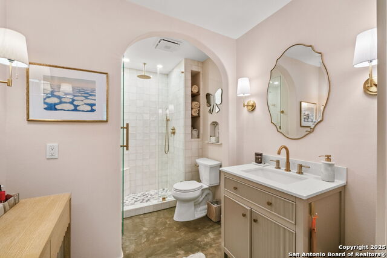
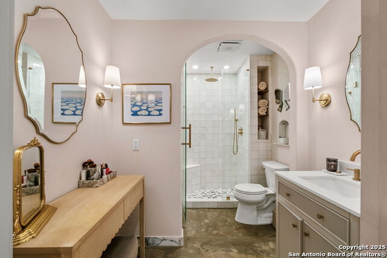
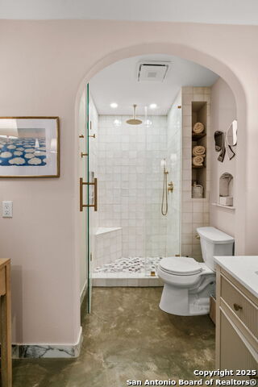
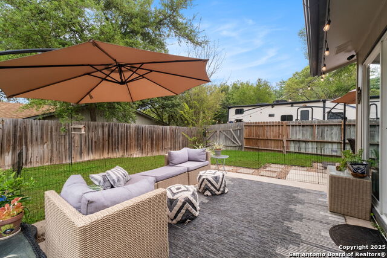
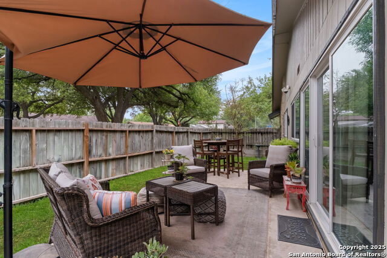
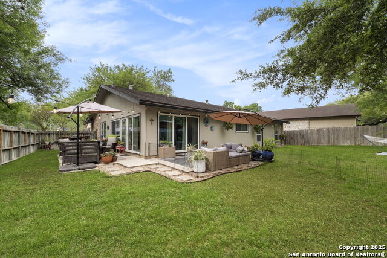
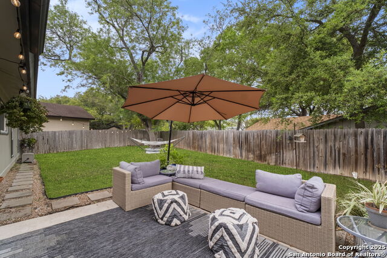
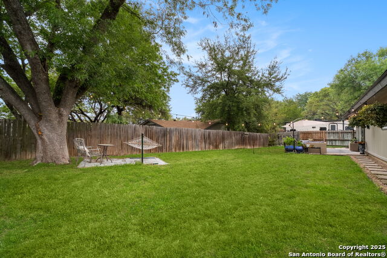
- MLS#: 1856043 ( Single Residential )
- Street Address: 6311 Harpers Ford St
- Viewed: 8
- Price: $315,000
- Price sqft: $189
- Waterfront: No
- Year Built: 1974
- Bldg sqft: 1667
- Bedrooms: 3
- Total Baths: 2
- Full Baths: 2
- Garage / Parking Spaces: 2
- Days On Market: 63
- Additional Information
- County: BEXAR
- City: San Antonio
- Zipcode: 78247
- Subdivision: Fox Run
- District: Reagan High School
- Elementary School: Fox Run
- Middle School: Wood
- High School: Madison
- Provided by: Texas Premier Realty
- Contact: Emily Snider
- (210) 607-9072

- DMCA Notice
-
DescriptionWelcome home to the subdivision of Fox Run. As you make your way through the courtyard of this 1970s cottage style home you are greeted by vaulted ceilings and natural light in an open airy great space. Through the kitchen you will see a little coffee bar sink to the left. Once in the kitchen, the natural lighting gets even brighter as your double patio entrances allow for prime entertainment and your kitchen counter space allows for ample serving. The third bedroom is converted into an office space with double door entry but easy access into the hallway. Through the hall you will find your another guest room and renovated guest bathroom with a full size tub. On the right, another set of double doors will take you into your Primary Suite where you will be met with vaulted ceilings and a renovated primary restroom. The laundry/mud room sits at the end of the hallway leading to your 2 car garage. All exterior siding replaced in 2024. The corner lot allows for so much expansion as you can extend the privacy fencing or add additional home easily with no HOA. Comanche Lookout Trail and park sits .4 miles away from the home in the subdivision directly across from Fox Run Elementary School. The mature trees house so much wildlife throughout this nook of the neighborhood with foliage and bird gazing in every corner. Easily Air Bnb the property with no HOA as well. Easy access to 1604, The Forum, Randolph AFB, Ikea and even Northwoods. Only 59 miles to Austin's Capital building. Make it to Austin in under an hour outside of traffic.
Features
Possible Terms
- Conventional
- FHA
- VA
- TX Vet
- Cash
- USDA
Air Conditioning
- One Central
Apprx Age
- 51
Builder Name
- Unknown
Construction
- Pre-Owned
Contract
- Exclusive Right To Sell
Days On Market
- 36
Currently Being Leased
- No
Dom
- 36
Elementary School
- Fox Run
Exterior Features
- Brick
- Siding
Fireplace
- One
Floor
- Ceramic Tile
- Stained Concrete
Foundation
- Slab
Garage Parking
- Two Car Garage
Heating
- Central
Heating Fuel
- Electric
High School
- Madison
Home Owners Association Mandatory
- Voluntary
Inclusions
- Ceiling Fans
- Washer Connection
- Dryer Connection
- Built-In Oven
- Self-Cleaning Oven
- Microwave Oven
- Stove/Range
- Disposal
- Dishwasher
- Ice Maker Connection
- Water Softener (owned)
- Smoke Alarm
- Security System (Owned)
- Pre-Wired for Security
- Gas Water Heater
- Garage Door Opener
- Plumb for Water Softener
- Solid Counter Tops
- Carbon Monoxide Detector
- City Garbage service
Instdir
- 1604 E to Green Mtn Exit
- turn right onto Stahl Rd
- left on to Hunting Valley. Home is in the corner of Harpers Ford St and Hunting Valley
Interior Features
- One Living Area
- Liv/Din Combo
- Separate Dining Room
- Eat-In Kitchen
- Two Eating Areas
- Island Kitchen
- High Ceilings
- Open Floor Plan
- Cable TV Available
- High Speed Internet
- Laundry in Closet
- Laundry Main Level
- Laundry Room
- Attic - Access only
Kitchen Length
- 15
Legal Desc Lot
- 16
Legal Description
- NCB 17747 BLK 7 LOT 16
Lot Description
- Corner
- Cul-de-Sac/Dead End
- Mature Trees (ext feat)
Middle School
- Wood
Neighborhood Amenities
- Park/Playground
- Jogging Trails
- Bike Trails
Occupancy
- Owner
Owner Lrealreb
- Yes
Ph To Show
- 210-222-2227
Possession
- Closing/Funding
Property Type
- Single Residential
Roof
- Composition
School District
- Reagan High School
Source Sqft
- Appraiser
Style
- One Story
- Traditional
Total Tax
- 6067
Utility Supplier Elec
- CPS
Utility Supplier Gas
- CPS
Utility Supplier Grbge
- CITY OF SA
Utility Supplier Water
- SAWS
Water/Sewer
- City
Window Coverings
- Some Remain
Year Built
- 1974
Property Location and Similar Properties