
- Ron Tate, Broker,CRB,CRS,GRI,REALTOR ®,SFR
- By Referral Realty
- Mobile: 210.861.5730
- Office: 210.479.3948
- Fax: 210.479.3949
- rontate@taterealtypro.com
Property Photos
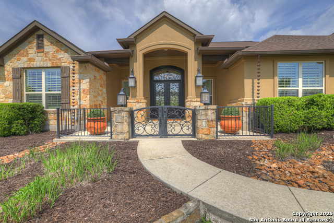

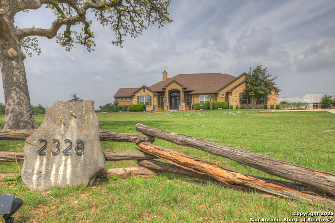
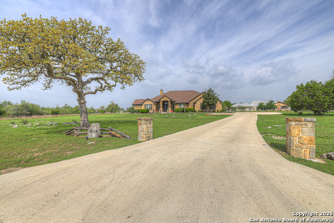
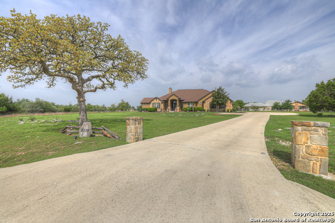
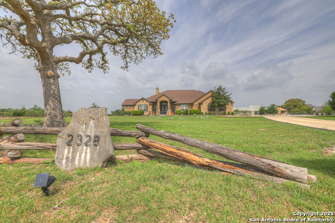
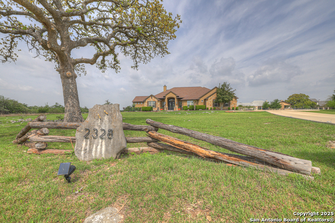
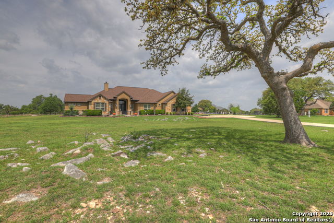
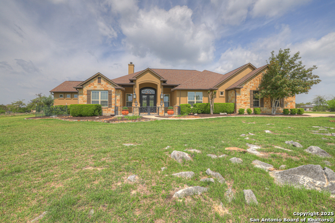
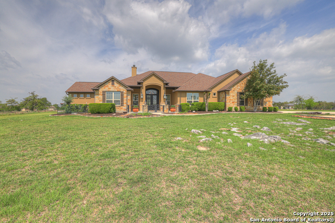
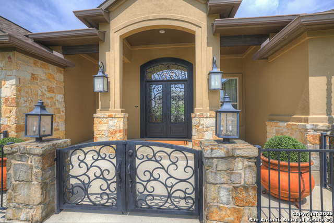
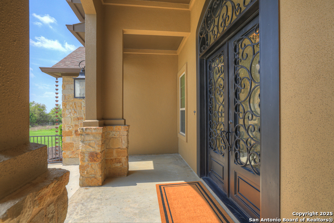
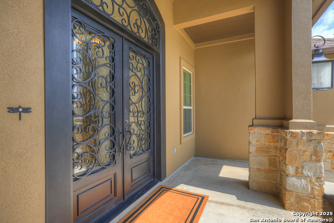
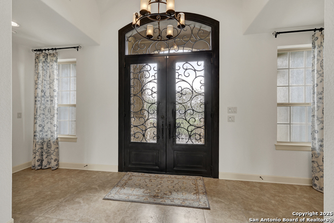
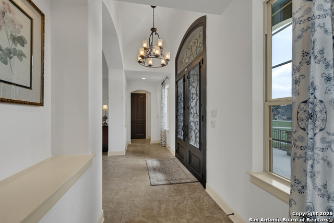
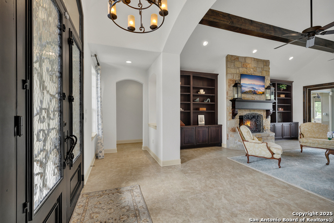
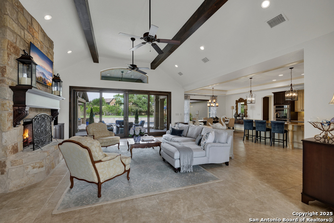
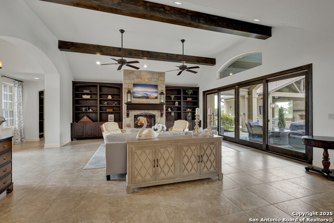
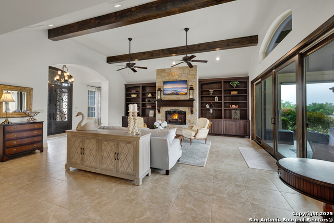
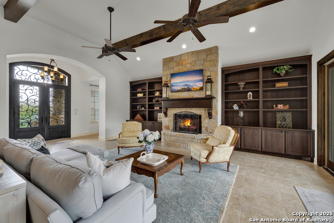
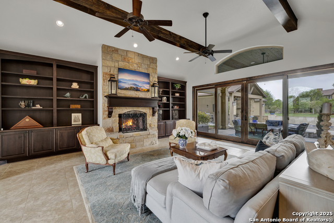
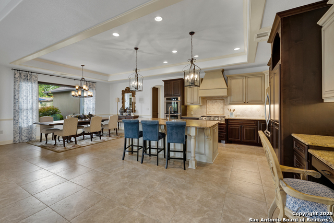
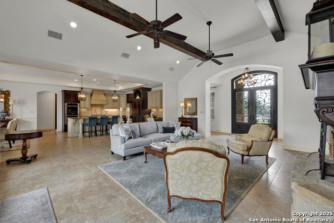
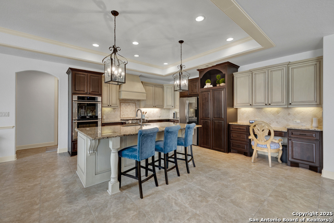
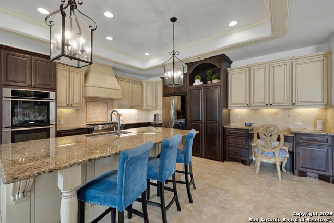
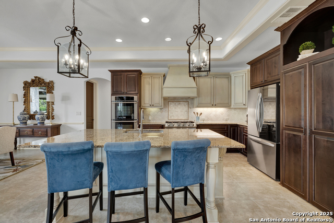
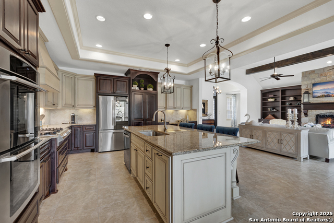
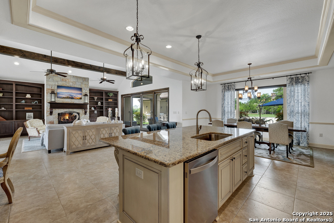
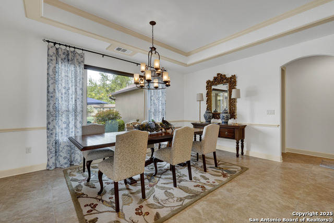
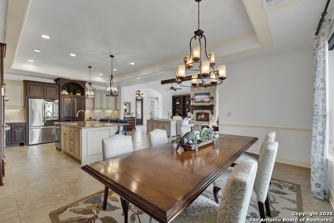
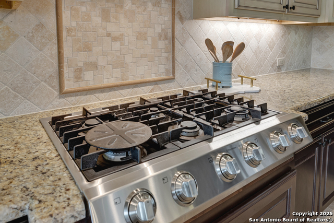
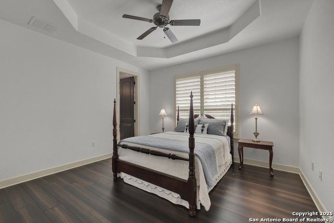
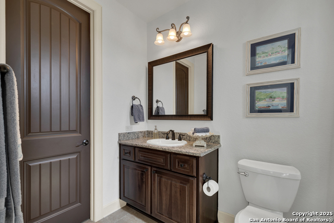
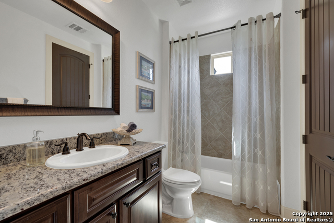
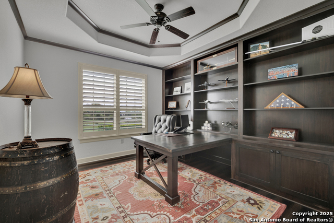
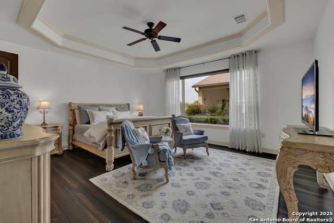
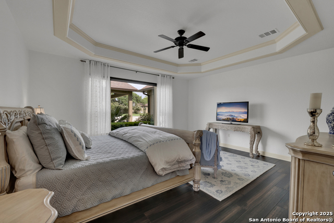
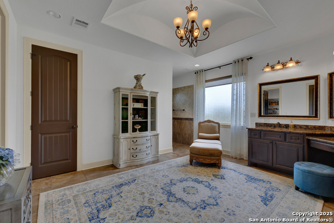
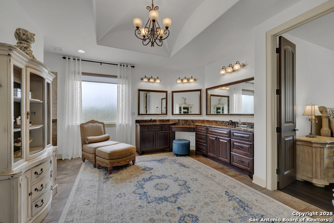
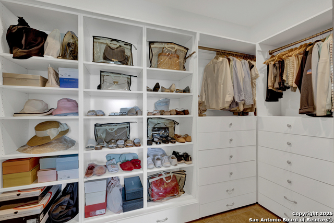
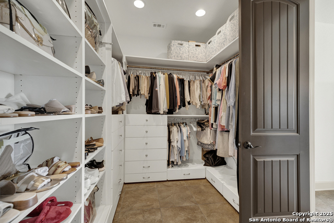
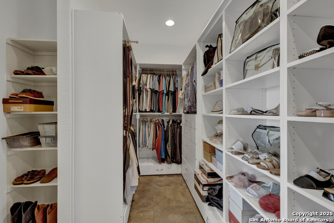
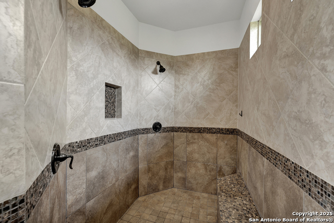
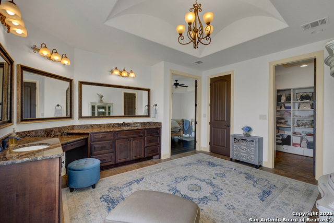
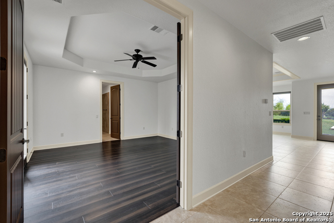
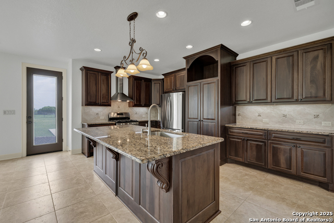
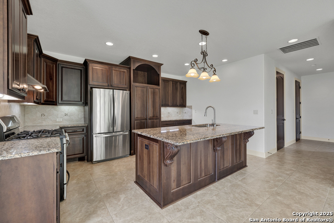
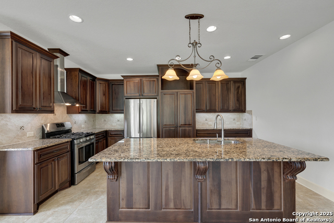
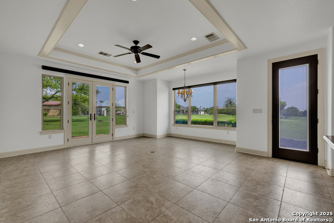
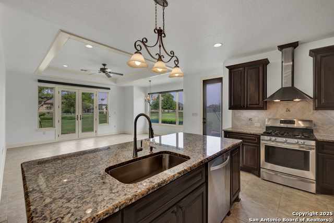
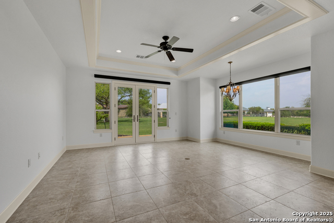
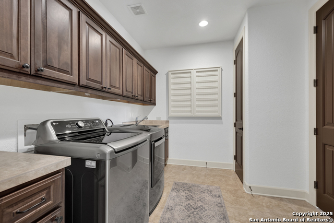
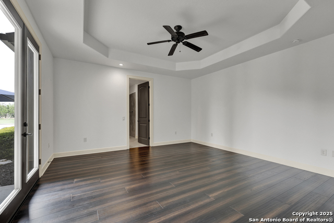
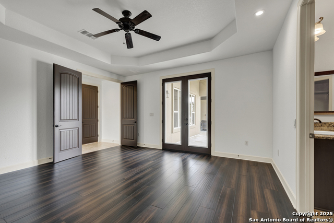
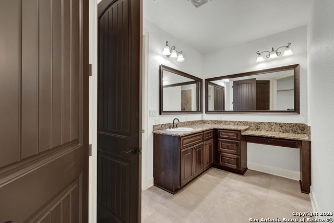
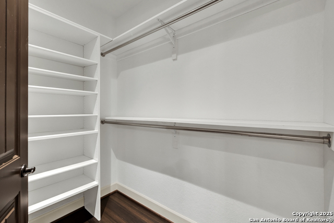
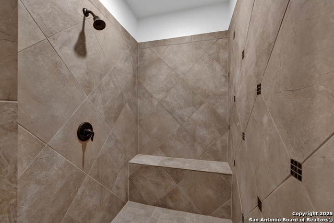
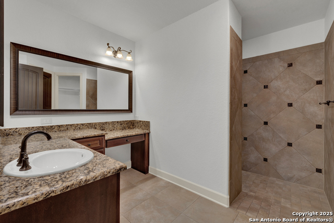
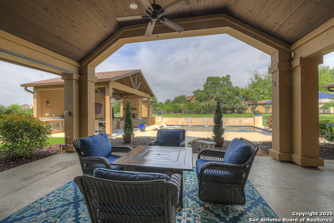
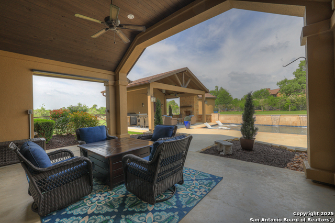
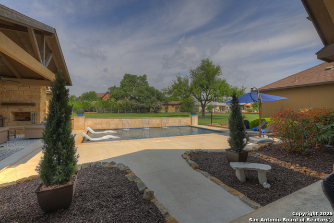
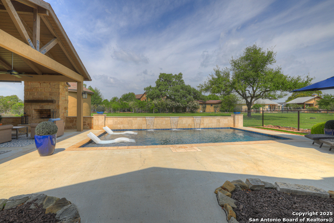
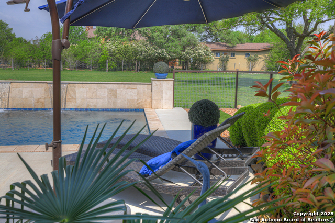
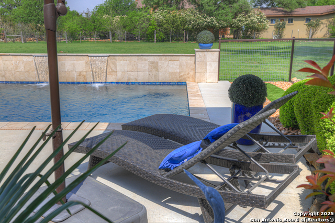
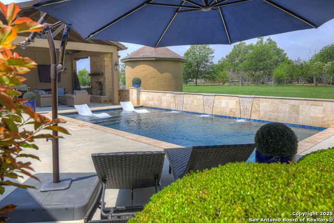
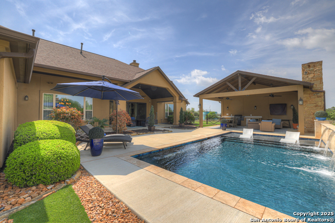
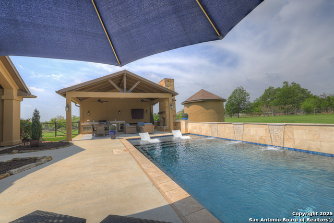
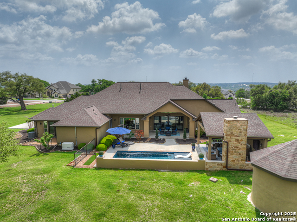
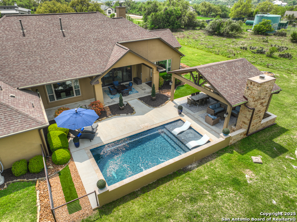
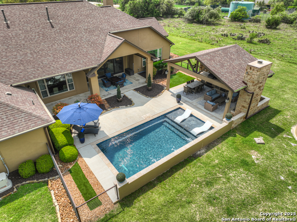
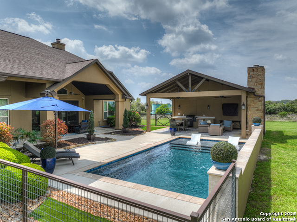
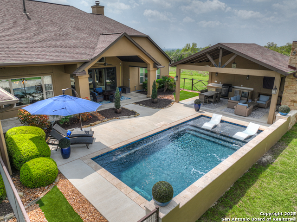
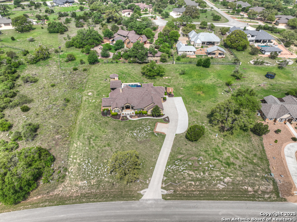
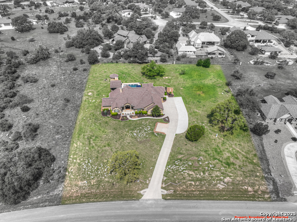
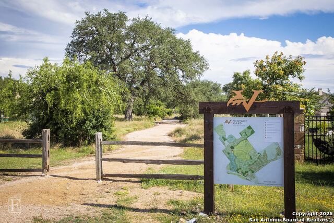
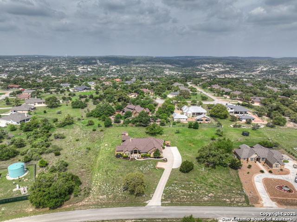
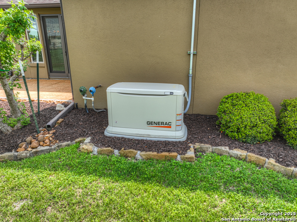
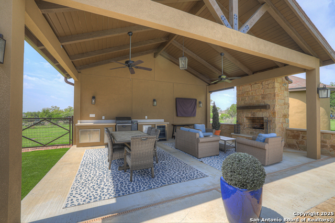
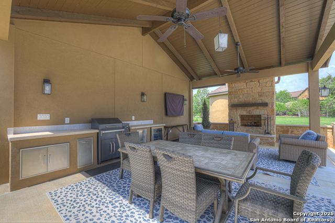
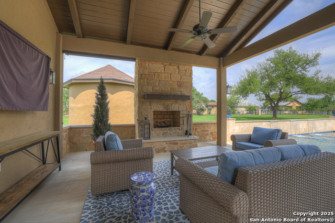
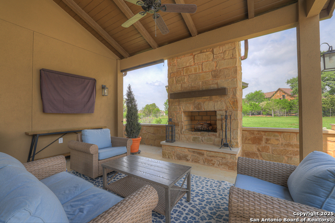
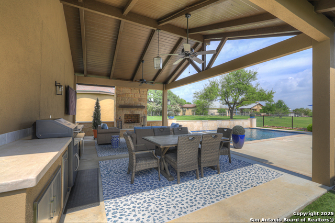
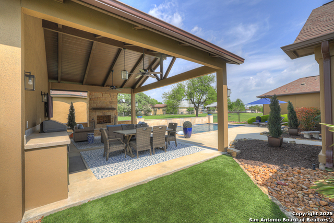
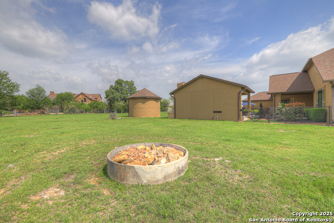
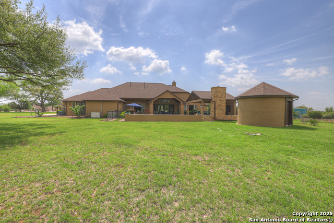
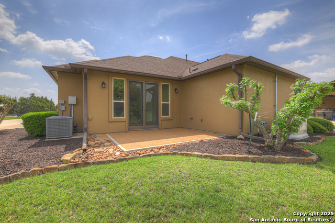
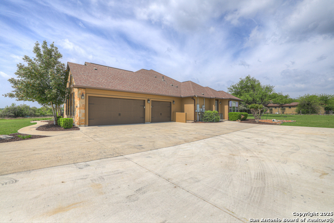
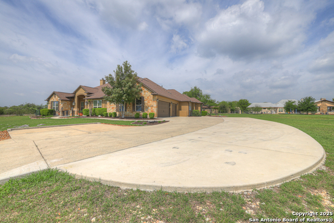
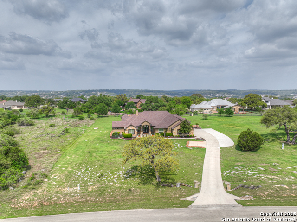
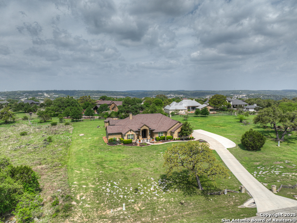
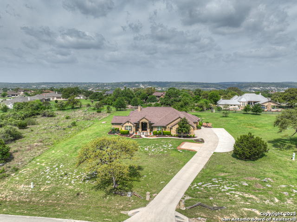
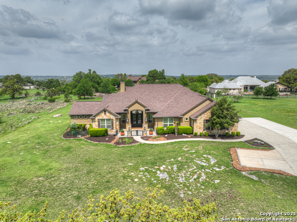
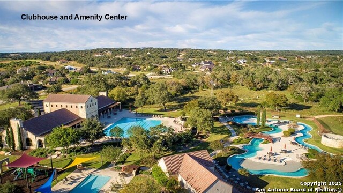
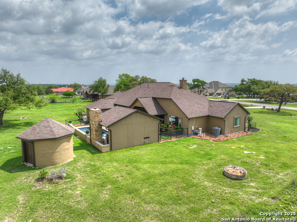
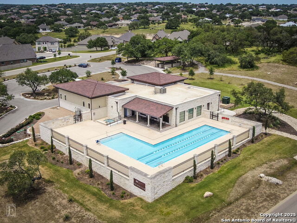
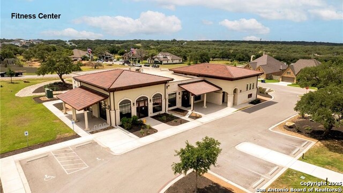
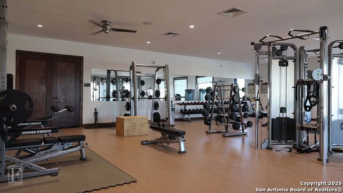
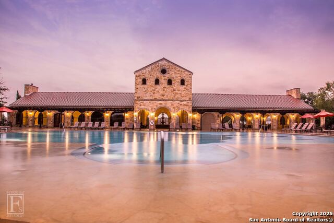
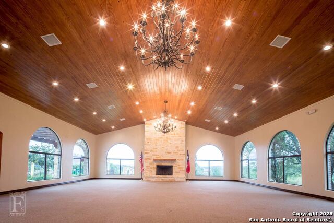
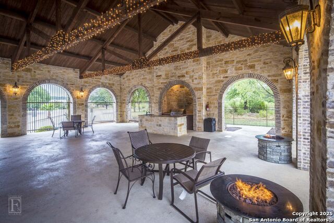
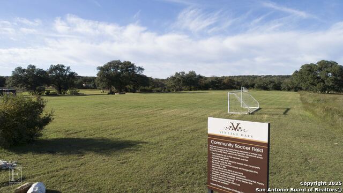
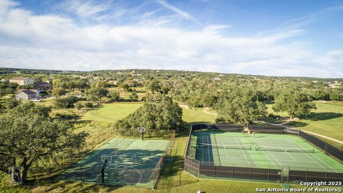
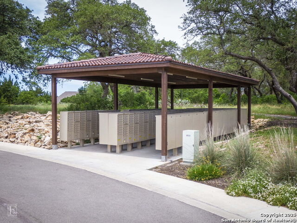
- MLS#: 1855996 ( Single Residential )
- Street Address: 2328 Appellation
- Viewed: 24
- Price: $1,099,950
- Price sqft: $284
- Waterfront: No
- Year Built: 2013
- Bldg sqft: 3873
- Bedrooms: 3
- Total Baths: 3
- Full Baths: 3
- Garage / Parking Spaces: 3
- Days On Market: 110
- Acreage: 1.58 acres
- Additional Information
- County: COMAL
- City: New Braunfels
- Zipcode: 78132
- Subdivision: Vintage Oaks
- District: Comal
- Elementary School: Bill Brown
- Middle School: Smiton Valley
- High School: Smiton Valley
- Provided by: Keller Williams Realty
- Contact: Kyle Swinney
- (817) 329-8850

- DMCA Notice
-
DescriptionWelcome to your dream home, a stunning three bedroom, three bath luxury home nestled on a sprawling 1.58 acre estate, designed for those who crave elegance and comfort. Bathed in natural light, this exquisite residence boasts expansive windows that showcase breathtaking views of the surrounding landscape, creating a warm and inviting atmosphere throughout. As you step inside, you will be greeted by the high ceilings and the impeccable craftsmanship that makes this home a true masterpiece. The open concept living area flows seamlessly into a gourmet kitchen equipped with high end appliances and walk in pantry, ideal for culinary enthusiasts and entertaining guests. Every detail has been thoughtfully curated, ensuring this home shows like a model. The main residence features generously sized bedrooms, each designed to provide a sanctuary of peace and relaxation. The luxurious en suite bathrooms offer spa like amenities, enhancing your everyday living experience. The primary bath has an abundance of space that can be utilized as an exercise room. Adding to the allure of this property is an attached Casita, a private retreat complete with its own bedroom, bath, living area, and full kitchen. With a separate entrance, its own laundry room access, and a charming private patio, it's perfect for guests or for entertaining. Step outside to discover your personal paradise. The beautifully landscaped grounds feature a stunning pool with a relaxing water feature, surrounded by multiple covered patios, perfect for al fresco dining or lounging in the sun. The outdoor kitchen is ideal for hosting summer barbecues and gatherings, making this space perfect for entertaining or simply enjoying the serene surroundings by the outdoor fireplace. This luxurious home offers a unique blend of sophistication and comfort, providing a tranquil living experience that is both inviting and opulent. Enjoy everything Vintage Oaks has to offer to include multiple pools, lazy river, miles of hiking trails, sports courts, fitness center and more. Don't miss the opportunity to own this exceptional property where every detail has been meticulously designed for your enjoyment. Welcome home to a lifestyle of luxury and serenity!
Features
Possible Terms
- Conventional
- FHA
- VA
- Cash
Air Conditioning
- Two Central
- Other
Apprx Age
- 12
Block
- NA
Builder Name
- SIERRA CLASSIC
Construction
- Pre-Owned
Contract
- Exclusive Right To Sell
Days On Market
- 97
Dom
- 97
Elementary School
- Bill Brown
Energy Efficiency
- Tankless Water Heater
- Ceiling Fans
Exterior Features
- 4 Sides Masonry
- Stone/Rock
- Stucco
Fireplace
- One
- Living Room
- Gas Logs Included
- Gas
- Gas Starter
Floor
- Ceramic Tile
- Wood
- Other
Foundation
- Slab
Garage Parking
- Three Car Garage
- Attached
- Side Entry
Heating
- Central
- 2 Units
- Other
Heating Fuel
- Propane Owned
High School
- Smithson Valley
Home Owners Association Fee
- 800
Home Owners Association Frequency
- Annually
Home Owners Association Mandatory
- Mandatory
Home Owners Association Name
- VINTAGE OAKS POA
Inclusions
- Chandelier
- Washer Connection
- Dryer Connection
- Washer
- Dryer
- Microwave Oven
- Stove/Range
- Gas Cooking
- Gas Grill
- Refrigerator
- Disposal
- Dishwasher
- Water Softener (owned)
- Vent Fan
- Security System (Owned)
- Garage Door Opener
- Solid Counter Tops
- Double Ovens
- Custom Cabinets
- Propane Water Heater
Instdir
- From FM 46
- turn onto Vintage Way for 1.4 miles. Turn right onto Appellation for 0.4 miles. Home is on the left.
Interior Features
- Two Living Area
- Eat-In Kitchen
- Two Eating Areas
- Island Kitchen
- Walk-In Pantry
- Study/Library
- Utility Room Inside
- High Ceilings
- Open Floor Plan
- Pull Down Storage
- Cable TV Available
- High Speed Internet
- All Bedrooms Downstairs
- Laundry Room
- Walk in Closets
- Attic - Partially Finished
- Attic - Pull Down Stairs
Kitchen Length
- 18
Legal Desc Lot
- 514
Legal Description
- Vintage Oaks At The Vineyard 2
- Lot 514
Lot Description
- County VIew
- 1 - 2 Acres
- Mature Trees (ext feat)
- Level
Lot Improvements
- Street Paved
- County Road
Middle School
- Smithson Valley
Miscellaneous
- No City Tax
- Cluster Mail Box
- School Bus
Multiple HOA
- No
Neighborhood Amenities
- Pool
- Tennis
- Clubhouse
- Park/Playground
- Jogging Trails
- Sports Court
- Bike Trails
- BBQ/Grill
- Basketball Court
- Volleyball Court
- Other - See Remarks
Other Structures
- Other
- Shed(s)
- Storage
Owner Lrealreb
- No
Ph To Show
- 210-222-2227
Possession
- Closing/Funding
Property Type
- Single Residential
Recent Rehab
- No
Roof
- Composition
School District
- Comal
Source Sqft
- Bldr Plans
Style
- One Story
- Traditional
- Texas Hill Country
Total Tax
- 13746
Utility Supplier Elec
- NBU
Utility Supplier Grbge
- Best Waste
Utility Supplier Water
- TEXAS
Views
- 24
Water/Sewer
- Aerobic Septic
Window Coverings
- All Remain
Year Built
- 2013
Property Location and Similar Properties