
- Ron Tate, Broker,CRB,CRS,GRI,REALTOR ®,SFR
- By Referral Realty
- Mobile: 210.861.5730
- Office: 210.479.3948
- Fax: 210.479.3949
- rontate@taterealtypro.com
Property Photos
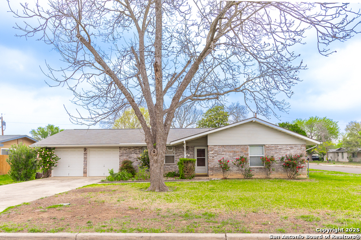

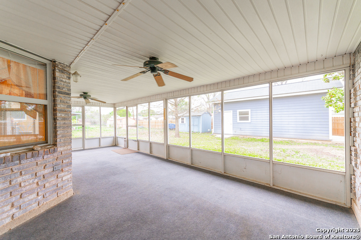
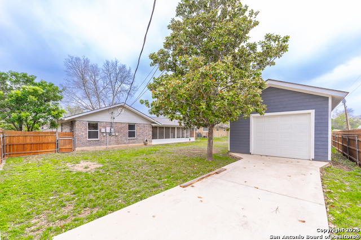
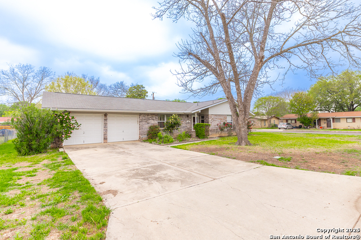
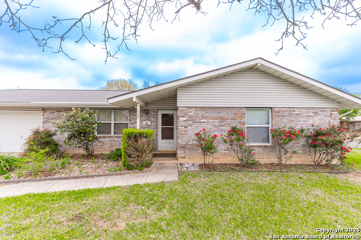
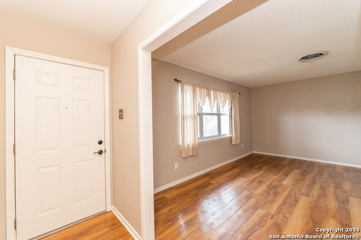
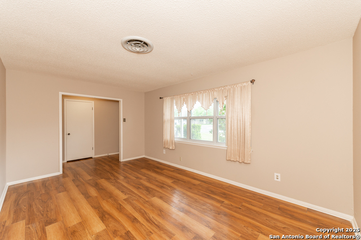
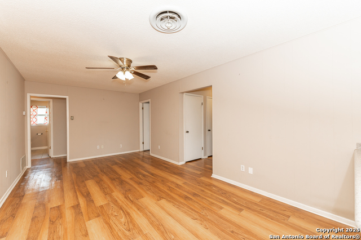
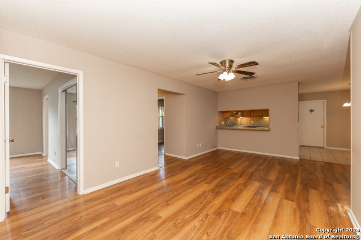
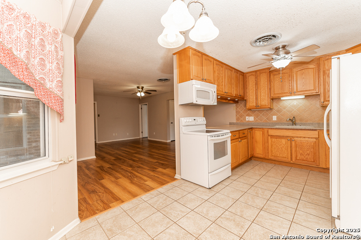
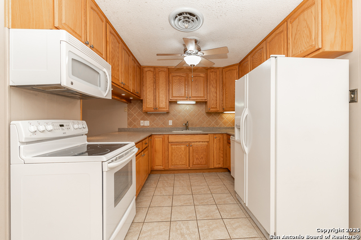
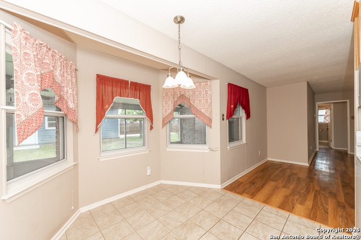
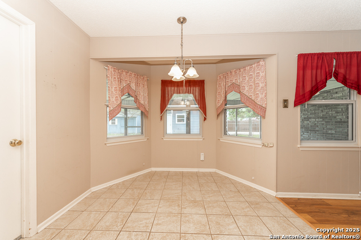
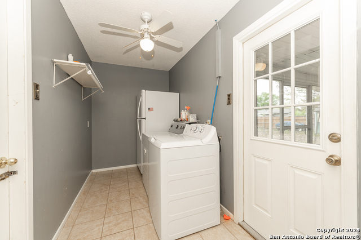
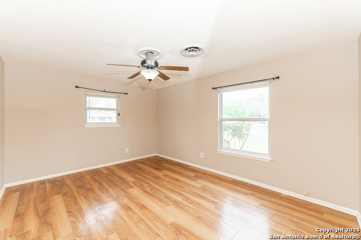
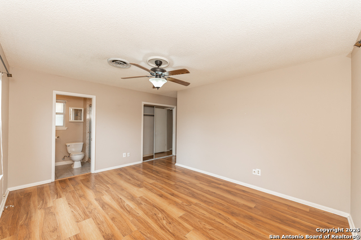
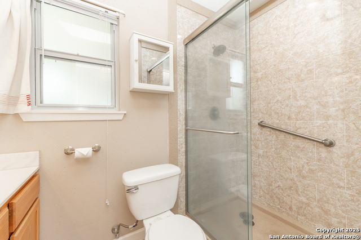
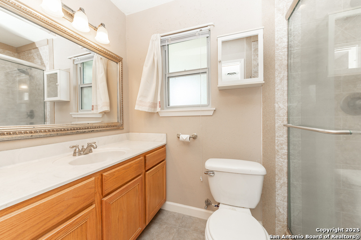
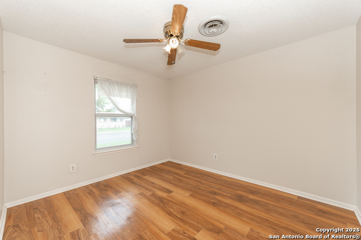
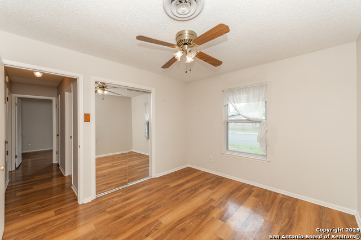
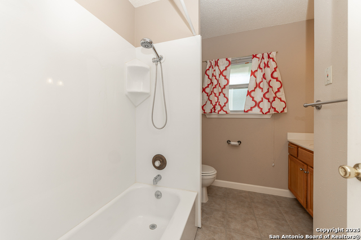
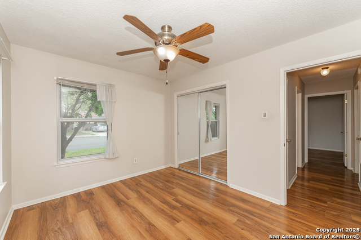
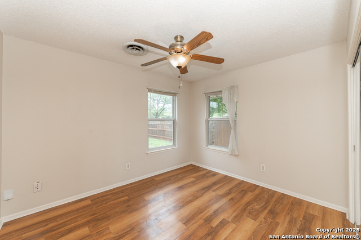
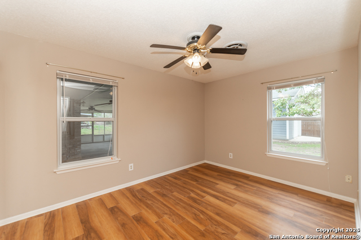
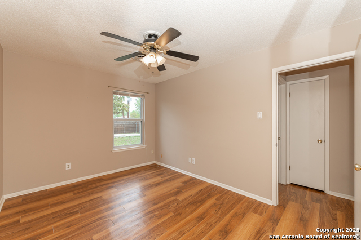
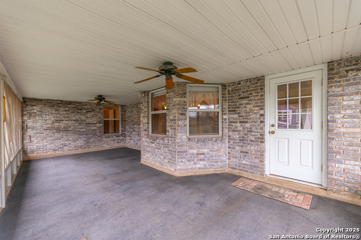
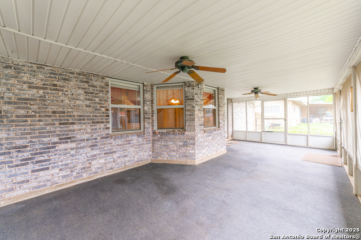
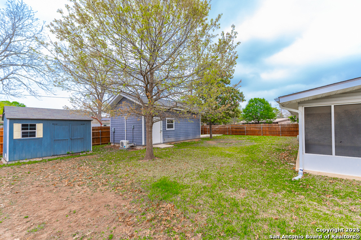
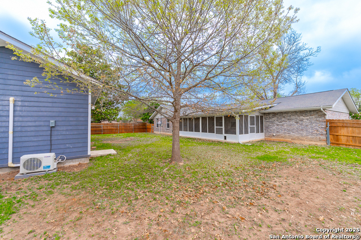
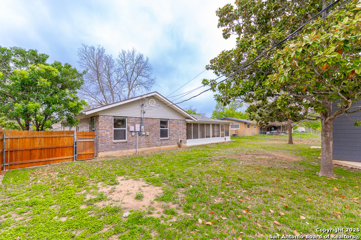
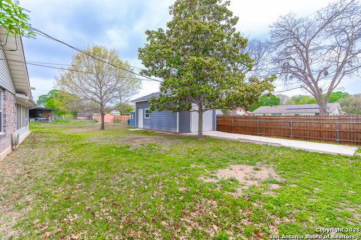
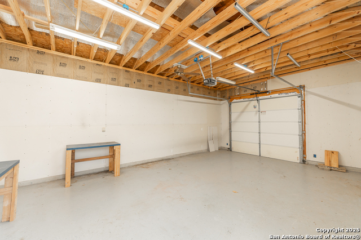
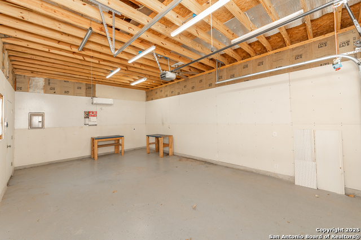
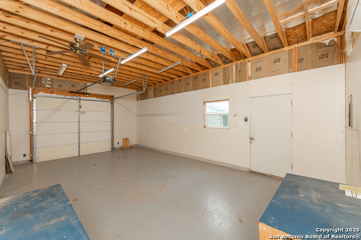
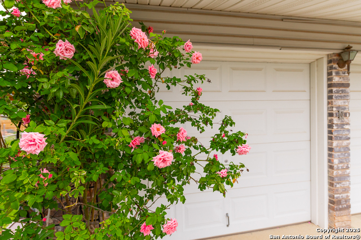
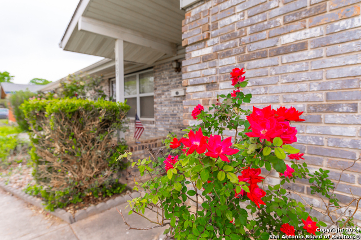
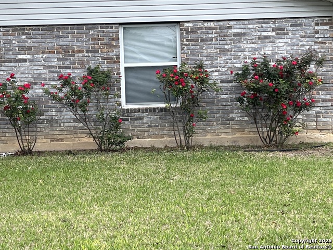
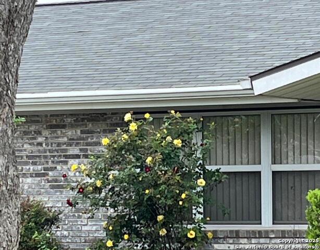
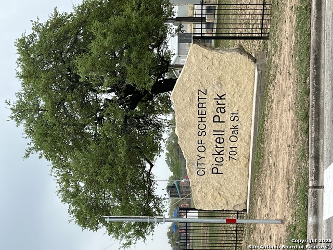
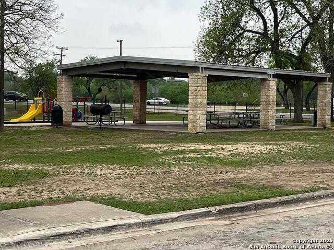
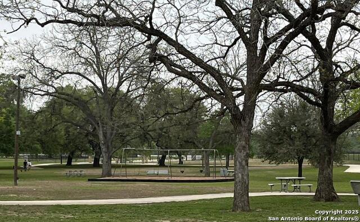
- MLS#: 1855990 ( Single Residential )
- Street Address: 409 Pecan Dr.
- Viewed: 4
- Price: $275,000
- Price sqft: $163
- Waterfront: No
- Year Built: 1964
- Bldg sqft: 1682
- Bedrooms: 4
- Total Baths: 2
- Full Baths: 2
- Garage / Parking Spaces: 3
- Days On Market: 15
- Additional Information
- County: GUADALUPE
- City: Schertz
- Zipcode: 78154
- Subdivision: Parkland Village
- District: Schertz Cibolo Universal City
- Elementary School: Schertz
- Middle School: Corbett
- High School: Samuel Clemens
- Provided by: RE/MAX North-San Antonio
- Contact: Jenny Lee
- (210) 863-9935

- DMCA Notice
-
DescriptionEnjoy upgrades, outdoor living space, and backyard premium garage! An oversized screened in back porch overlooking mature trees and detached dream shop, make this four sides brick, corner home with sprinkler system a rare find! 4 BD 2 BA home featuring high ceilings, 2 living areas, eat in kitchen, breakfast bar and upgraded kitchen counter tops. Additional garage has AC/Heat, 220 volt wiring, and electric door. Home updates include window replacement, walk in master shower, water softener, lighting, fans and 3 new sides of cedar privacy fence. Roof replaced 2018. Close to RAFB and one block from beautiful Pickrell Park!
Features
Possible Terms
- Conventional
- FHA
- VA
- Cash
Accessibility
- Int Door Opening 32"+
- Ext Door Opening 36"+
- Doors-Pocket
- Doors-Swing-In
- Doors w/Lever Handles
- Grab Bars in Bathroom(s)
- No Carpet
- Level Lot
- Level Drive
- No Stairs
- First Floor Bath
- Full Bath/Bed on 1st Flr
- First Floor Bedroom
- Stall Shower
Air Conditioning
- One Central
Apprx Age
- 61
Builder Name
- Unknown
Construction
- Pre-Owned
Contract
- Exclusive Right To Sell
Currently Being Leased
- No
Elementary School
- Schertz
Energy Efficiency
- Storm Doors
- Ceiling Fans
Exterior Features
- Brick
- 4 Sides Masonry
Fireplace
- Not Applicable
Floor
- Laminate
Foundation
- Slab
Garage Parking
- Three Car Garage
- Detached
- Attached
Heating
- Central
Heating Fuel
- Electric
High School
- Samuel Clemens
Home Owners Association Mandatory
- None
Inclusions
- Ceiling Fans
- Washer Connection
- Dryer Connection
- Washer
- Dryer
- Microwave Oven
- Stove/Range
- Refrigerator
- Dishwasher
- Ice Maker Connection
- Water Softener (owned)
- Smoke Alarm
- Electric Water Heater
- Garage Door Opener
- Smooth Cooktop
- Solid Counter Tops
- City Garbage service
Instdir
- From IH 35 North
- turn right on FM 1518
- left on Pecan Dr.
Interior Features
- Two Living Area
- Eat-In Kitchen
- Utility Room Inside
- Secondary Bedroom Down
- 1st Floor Lvl/No Steps
- Pull Down Storage
- All Bedrooms Downstairs
- Laundry Main Level
- Laundry Room
- Walk in Closets
- Attic - Pull Down Stairs
Legal Desc Lot
- 16
Legal Description
- LOT: 16 BLK: 6 ADDN: WESTLAND PARK
Lot Description
- Corner
- Mature Trees (ext feat)
- Level
Lot Improvements
- Street Paved
- Curbs
- Alley
- Asphalt
- City Street
Middle School
- Corbett
Neighborhood Amenities
- None
Occupancy
- Vacant
Other Structures
- Outbuilding
- Second Garage
- Shed(s)
Owner Lrealreb
- No
Ph To Show
- 210.222.2227
Possession
- Closing/Funding
Property Type
- Single Residential
Roof
- Composition
School District
- Schertz-Cibolo-Universal City ISD
Source Sqft
- Appsl Dist
Style
- One Story
- Traditional
Total Tax
- 5701.3
Utility Supplier Elec
- GVTC
Utility Supplier Grbge
- City
Utility Supplier Sewer
- City
Utility Supplier Water
- City
Water/Sewer
- City
Window Coverings
- All Remain
Year Built
- 1964
Property Location and Similar Properties