
- Ron Tate, Broker,CRB,CRS,GRI,REALTOR ®,SFR
- By Referral Realty
- Mobile: 210.861.5730
- Office: 210.479.3948
- Fax: 210.479.3949
- rontate@taterealtypro.com
Property Photos
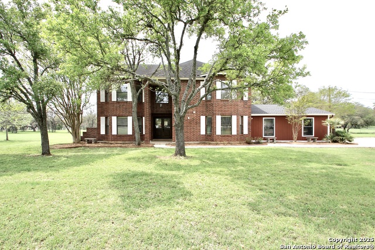

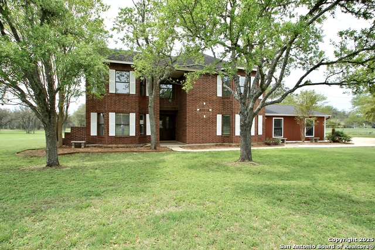
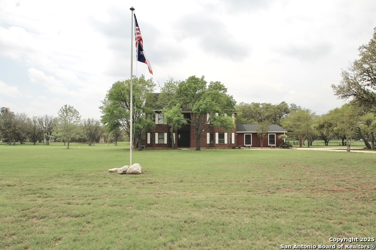
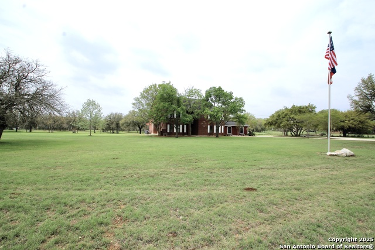
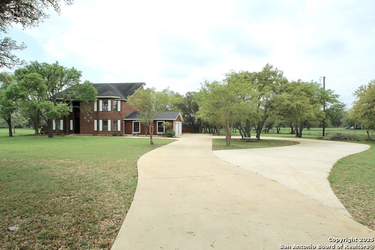
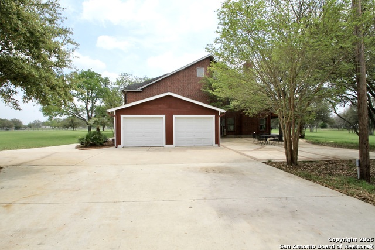
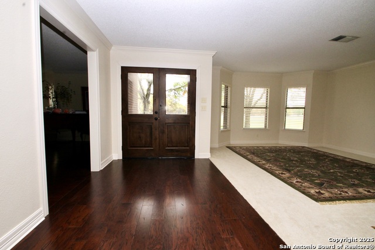
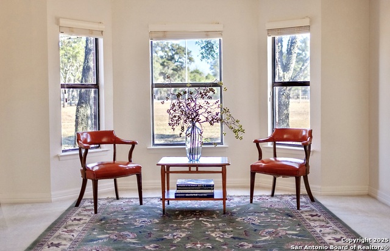
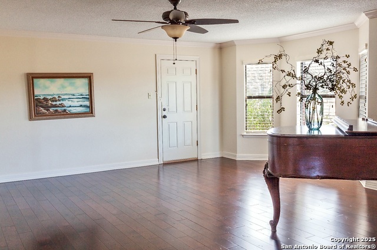
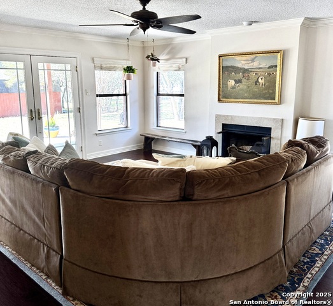
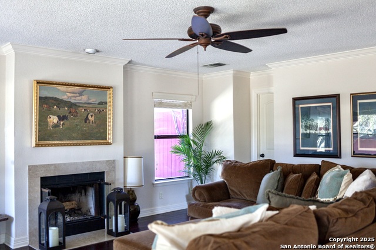
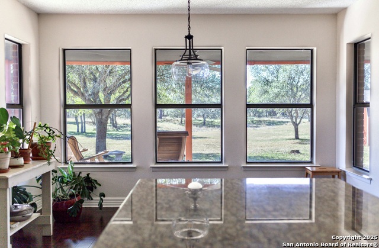

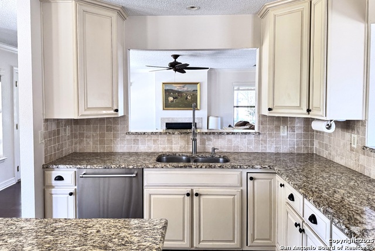
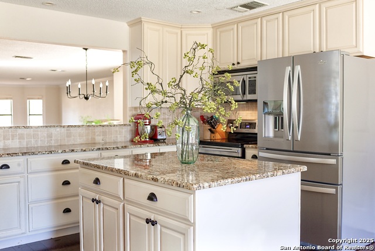
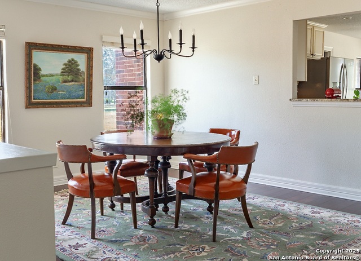
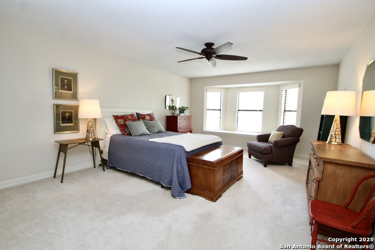
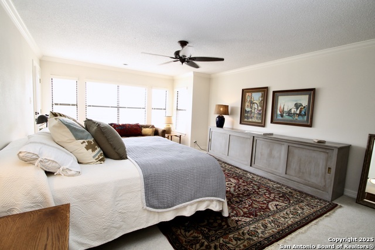
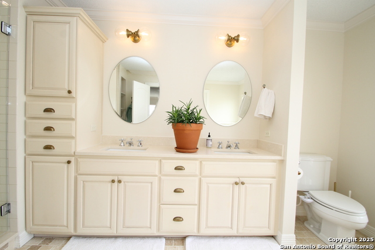


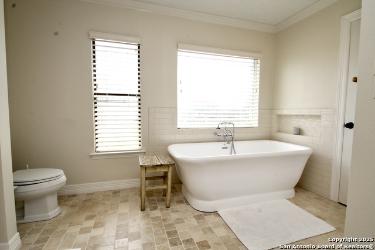
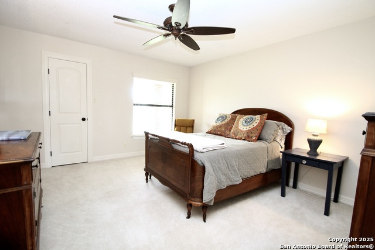
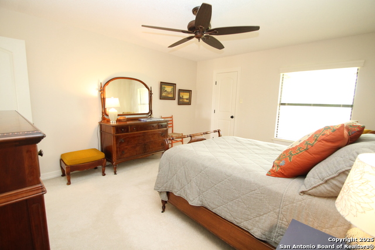
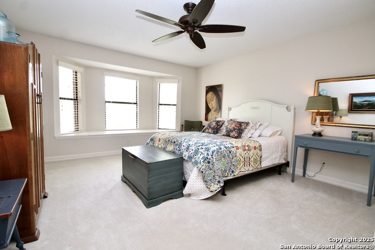

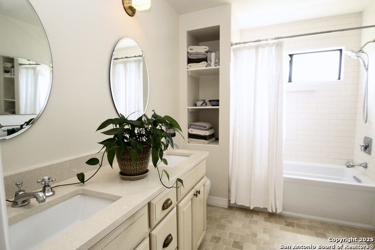
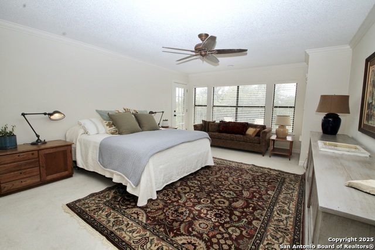
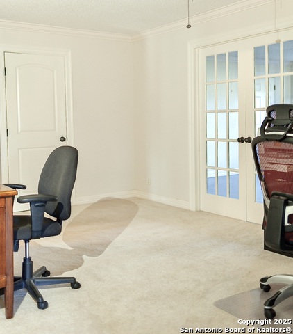
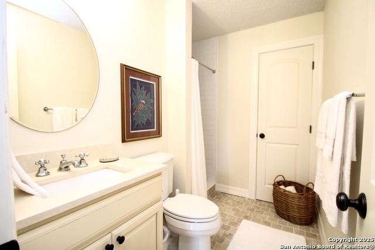

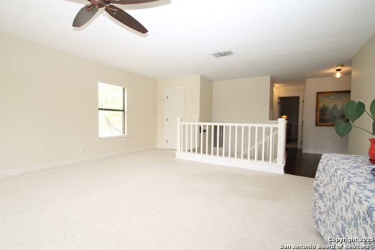
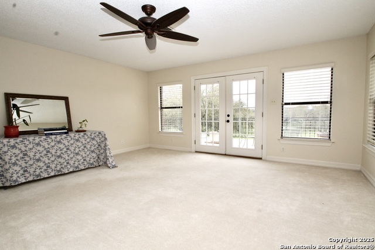
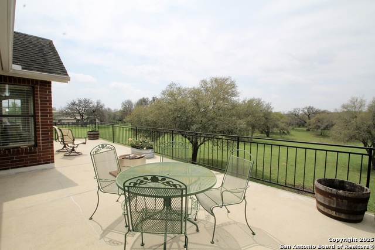
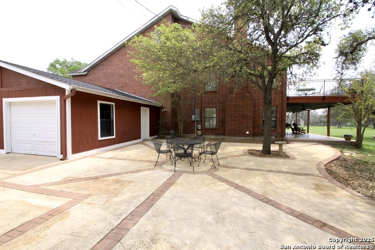
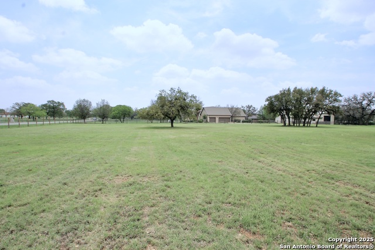
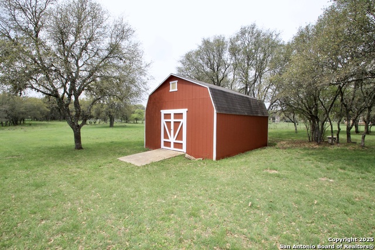
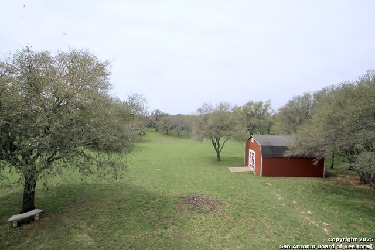
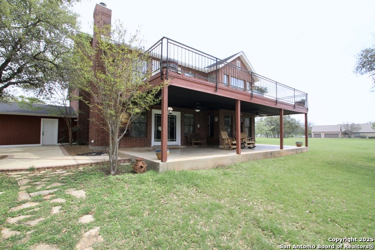
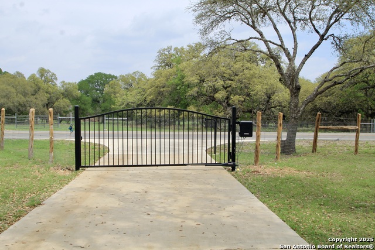





















- MLS#: 1855955 ( Single Residential )
- Street Address: 31045 Post Oak
- Viewed: 34
- Price: $1,225,000
- Price sqft: $261
- Waterfront: No
- Year Built: 1994
- Bldg sqft: 4694
- Bedrooms: 5
- Total Baths: 3
- Full Baths: 3
- Garage / Parking Spaces: 2
- Days On Market: 63
- Acreage: 5.59 acres
- Additional Information
- County: KENDALL
- City: Boerne
- Zipcode: 78015
- Subdivision: Fair Oaks Ranch
- District: Boerne
- Elementary School: Fair Oaks Ranch
- Middle School: Voss Middle School
- High School: Champion
- Provided by: Keller Williams Heritage
- Contact: Shannan Albrecht
- (210) 573-2580

- DMCA Notice
-
DescriptionExperience luxurious Hill Country living in this stunning 5 bedroom, 4,694 square foot estate. Nestled on 5 1/2 picturesque acres adorned with mature oak trees, wildflowers, axis and white tailed deer. This impressive, gated property offers the perfect blend of elegance, tranquility and comfort. Featuring a spacious covered patio and large upper balcony both overlooking the scenic landscape this home is ideal for entertaining or relaxing in peaceful seclusion. Inside, you'll find a gourmet kitchen designed for the home chef, a cozy fireplace, multiple living spaces, spa like bathrooms, and spacious bedrooms each with their own stunning view. Remodeled with a timeless aesthetic, the home boasts abundant storage and natural light. Downstairs, a versatile guest suite with access to the adjacent full bath & additional living area can also be utilized as an office, music, media or exercise room. The possibilities are endless. Enjoy the dual perks of privacy combined with country club amenities including golf, tennis, playgrounds, and pickleball. Horse lovers will appreciate the fenced in area and horse ready grounds. And the property's private well ensures excellent water quality. Whether you're entertaining guests or enjoying quiet evenings under the stars, this property delivers the ultimate upscale country lifestyle.**OPEN HOUSE SATURDAY MAY 10TH 12 2PM**
Features
Possible Terms
- Conventional
- FHA
- VA
- TX Vet
- Cash
Air Conditioning
- Two Central
Apprx Age
- 31
Block
- 0000
Builder Name
- Unknown
Construction
- Pre-Owned
Contract
- Exclusive Right To Sell
Days On Market
- 58
Dom
- 58
Elementary School
- Fair Oaks Ranch
Energy Efficiency
- Programmable Thermostat
- Energy Star Appliances
Exterior Features
- Brick
Fireplace
- One
- Living Room
Floor
- Carpeting
- Wood
Foundation
- Slab
Garage Parking
- Two Car Garage
- Attached
Heating
- Central
Heating Fuel
- Electric
High School
- Champion
Home Owners Association Fee
- 130
Home Owners Association Frequency
- Annually
Home Owners Association Mandatory
- Mandatory
Home Owners Association Name
- FAIR OAKS RANCH HOMEOWNERS ASSOC
Inclusions
- Ceiling Fans
Instdir
- Post Oak Trail &
Interior Features
- Three Living Area
- Separate Dining Room
- Eat-In Kitchen
- Two Eating Areas
- Island Kitchen
- Walk-In Pantry
- Study/Library
- Game Room
- Loft
- Utility Room Inside
- All Bedrooms Upstairs
- Secondary Bedroom Down
- 1st Floor Lvl/No Steps
- High Ceilings
- Open Floor Plan
- Walk in Closets
Kitchen Length
- 14
Legal Description
- Fair Oaks Ranch Unit K1 Lot 3
- 5.589 Acres
Lot Description
- Bluff View
- County VIew
- Horses Allowed
- 5 - 14 Acres
- Partially Wooded
- Mature Trees (ext feat)
- Secluded
- Level
Lot Improvements
- Street Paved
Middle School
- Voss Middle School
Multiple HOA
- No
Neighborhood Amenities
- Pool
- Tennis
- Golf Course
- Clubhouse
- Park/Playground
- None
Other Structures
- Shed(s)
- Storage
- Workshop
Owner Lrealreb
- No
Ph To Show
- 210-222-2227
Possession
- Closing/Funding
Property Type
- Single Residential
Roof
- Composition
School District
- Boerne
Source Sqft
- Appsl Dist
Style
- Two Story
- Traditional
Total Tax
- 13773
Views
- 34
Water/Sewer
- Private Well
- Septic
Window Coverings
- Some Remain
Year Built
- 1994
Property Location and Similar Properties