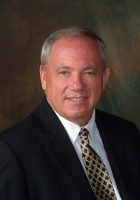
- Ron Tate, Broker,CRB,CRS,GRI,REALTOR ®,SFR
- By Referral Realty
- Mobile: 210.861.5730
- Office: 210.479.3948
- Fax: 210.479.3949
- rontate@taterealtypro.com
Property Photos
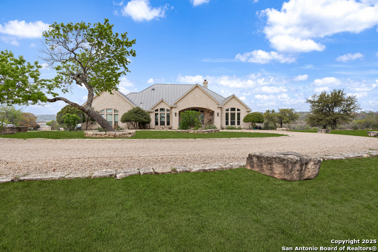

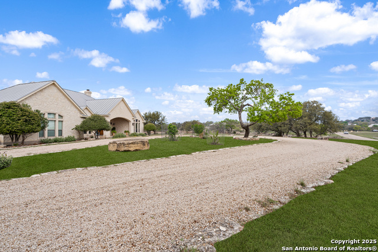
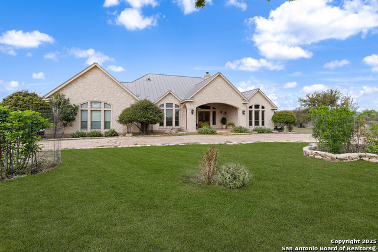
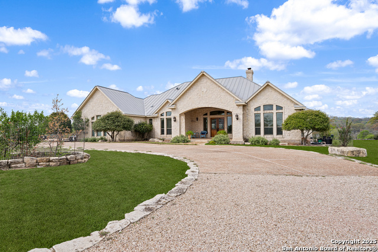
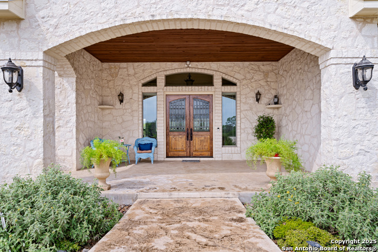
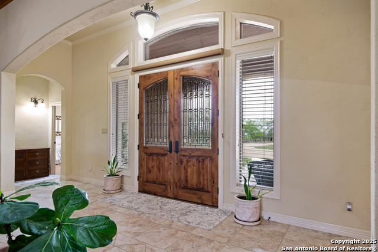
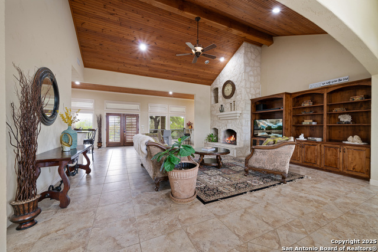
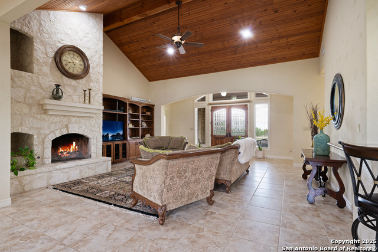
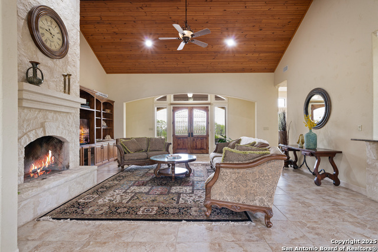
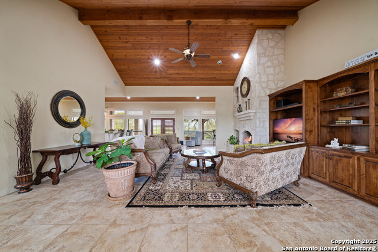
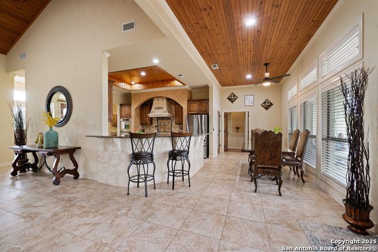
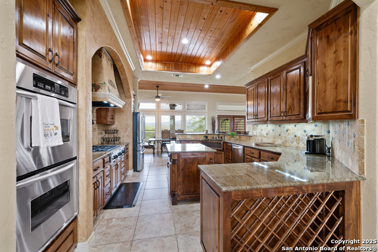
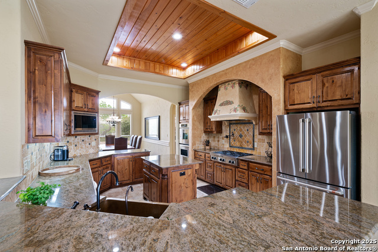
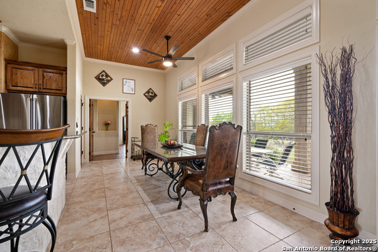
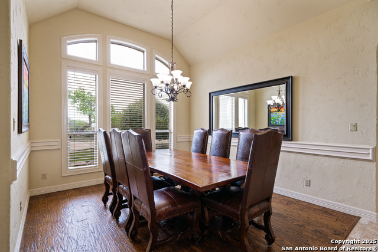
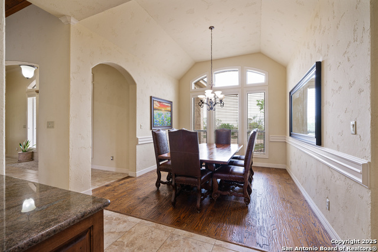
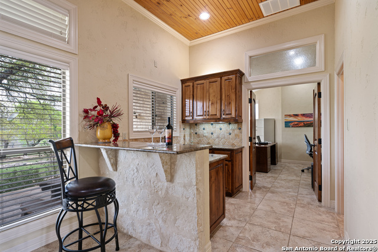
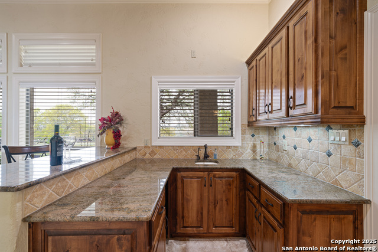
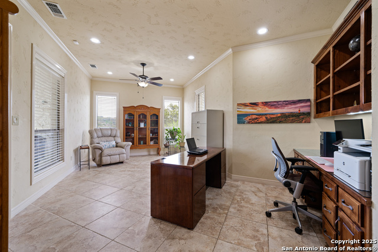
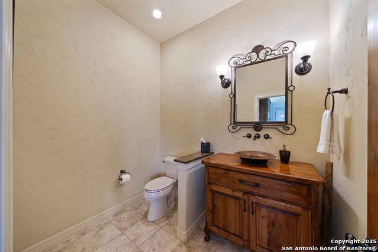
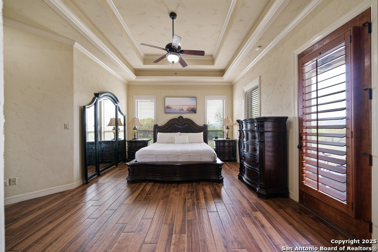
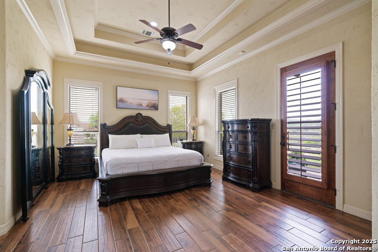
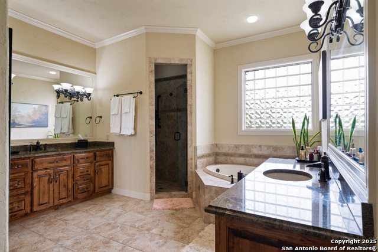
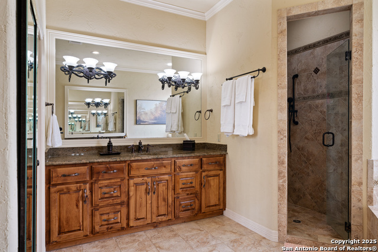
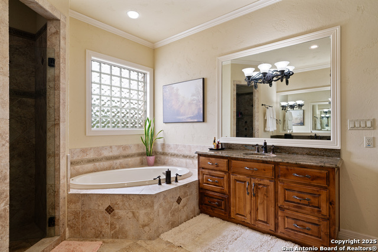
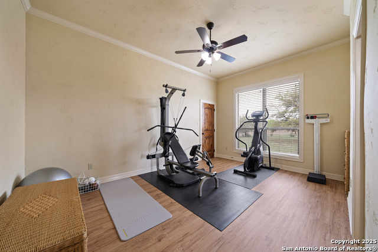
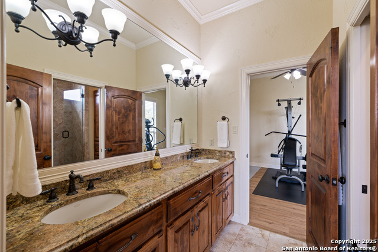
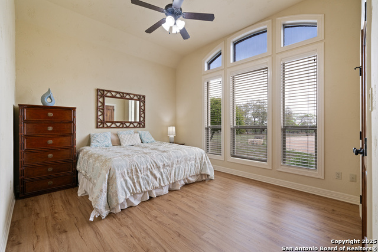
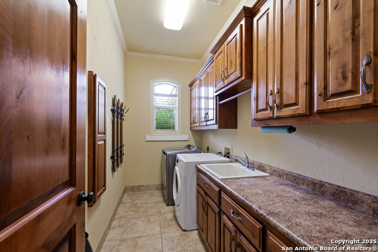
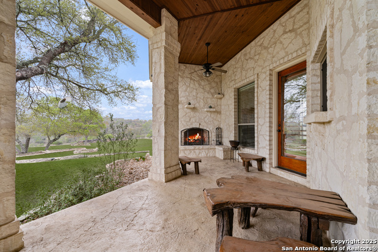
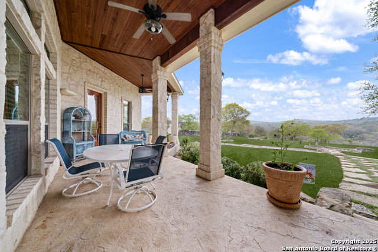
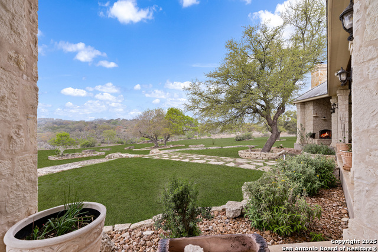
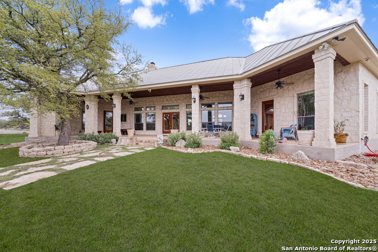
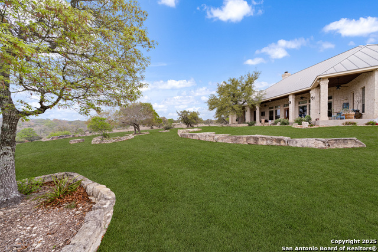
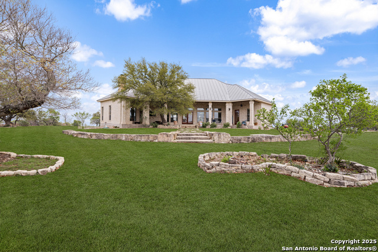
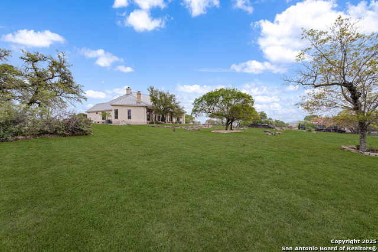
- MLS#: 1855949 ( Single Residential )
- Street Address: 31 Zinfandel
- Viewed: 27
- Price: $925,000
- Price sqft: $291
- Waterfront: No
- Year Built: 2006
- Bldg sqft: 3183
- Bedrooms: 3
- Total Baths: 3
- Full Baths: 2
- 1/2 Baths: 1
- Garage / Parking Spaces: 3
- Days On Market: 63
- Acreage: 3.91 acres
- Additional Information
- County: KENDALL
- City: Comfort
- Zipcode: 78013
- Subdivision: Woodridge Estates
- District: Comfort
- Elementary School: Comfort
- Middle School: Comfort
- High School: Comfort
- Provided by: Keller Williams Boerne
- Contact: Kathy Budde
- (210) 274-4136

- DMCA Notice
-
DescriptionCharming country retreat on 3.91 acres in Woodridge Estates. Experience the perfect blend of luxury and countryside living with this well designed home on a corner. Designed for modern comfort and functionality, the open floor plan features soaring high wooden ceilings creating an airy inviting atmosphere. The chef inspired kitchen is a standout with exquisite granite countertops, to of the line appliances and a convenient wet bar ideal for entertaining. For those working from home or needing a private space, the functional office with built in shelving and outside access offers an ideal set up. Relax in the family room which boast a huge rock fireplace or step outside and enjoy the back patio where you'll find an additional fireplace perfect for those cooler evenings. The grand porches provide the ideal setting for enjoying the beautiful sunrises and sunsets. Many thoughtful upgrades throughout the home ensures you a lifestyle that is second to none.
Features
Possible Terms
- Conventional
- FHA
- VA
- Cash
Air Conditioning
- Two Central
Apprx Age
- 19
Builder Name
- UNKNOWN
Construction
- Pre-Owned
Contract
- Exclusive Right To Sell
Days On Market
- 25
Dom
- 25
Elementary School
- Comfort
Exterior Features
- 4 Sides Masonry
- Stone/Rock
Fireplace
- One
- Family Room
- Wood Burning
- Stone/Rock/Brick
Floor
- Ceramic Tile
- Wood
Foundation
- Slab
Garage Parking
- Three Car Garage
Heating
- Central
Heating Fuel
- Electric
High School
- Comfort
Home Owners Association Fee
- 175
Home Owners Association Frequency
- Annually
Home Owners Association Mandatory
- Mandatory
Home Owners Association Name
- WOODRIDGE ESTATES POA
Inclusions
- Ceiling Fans
- Washer Connection
- Dryer Connection
- Cook Top
- Built-In Oven
- Microwave Oven
- Gas Cooking
- Disposal
- Dishwasher
- Ice Maker Connection
- Water Softener (owned)
- Smoke Alarm
- Security System (Owned)
- Electric Water Heater
- Garage Door Opener
- Solid Counter Tops
- Custom Cabinets
- Private Garbage Service
Instdir
- I10 to Exit 527- FM 1621 to Waring- 2 miles on right
- turn in Woodridge Estates- go to Zinfandel- house is on corrner
Interior Features
- One Living Area
- Separate Dining Room
- Island Kitchen
- Breakfast Bar
- Study/Library
- Utility Room Inside
- 1st Floor Lvl/No Steps
- High Ceilings
- Open Floor Plan
- High Speed Internet
- All Bedrooms Downstairs
- Laundry Main Level
- Laundry Room
- Walk in Closets
- Attic - Floored
Kitchen Length
- 15
Legal Desc Lot
- 21A
Legal Description
- Woodridge Estates Unit 2 Lot 21A (Replat)
- 3.91 Acres
Lot Description
- Corner
- Cul-de-Sac/Dead End
- County VIew
- 2 - 5 Acres
Lot Improvements
- Street Paved
- County Road
Middle School
- Comfort
Multiple HOA
- No
Neighborhood Amenities
- None
Occupancy
- Owner
Owner Lrealreb
- No
Ph To Show
- 210-222-2227
Possession
- Closing/Funding
Property Type
- Single Residential
Recent Rehab
- No
Roof
- Metal
School District
- Comfort
Source Sqft
- Appsl Dist
Style
- One Story
- Traditional
- Texas Hill Country
Total Tax
- 10691
Utility Supplier Elec
- bandera
Utility Supplier Gas
- propane
Utility Supplier Grbge
- private
Utility Supplier Other
- multilink
Utility Supplier Sewer
- septic
Utility Supplier Water
- well
Views
- 27
Virtual Tour Url
- https://click.pstmrk.it/3s/listings.atg.photography%2Flistings%2F0195fc62-1bf8-7022-82f2-65f44227c52b%2Fdownload-center/cUpU/AXW8AQ/AQ/d24d3489-ca9a-4207-9990-ff2b061abf7e/1/FZ4NrwZJsB
Water/Sewer
- Private Well
- Septic
Window Coverings
- Some Remain
Year Built
- 2006
Property Location and Similar Properties