
- Ron Tate, Broker,CRB,CRS,GRI,REALTOR ®,SFR
- By Referral Realty
- Mobile: 210.861.5730
- Office: 210.479.3948
- Fax: 210.479.3949
- rontate@taterealtypro.com
Property Photos
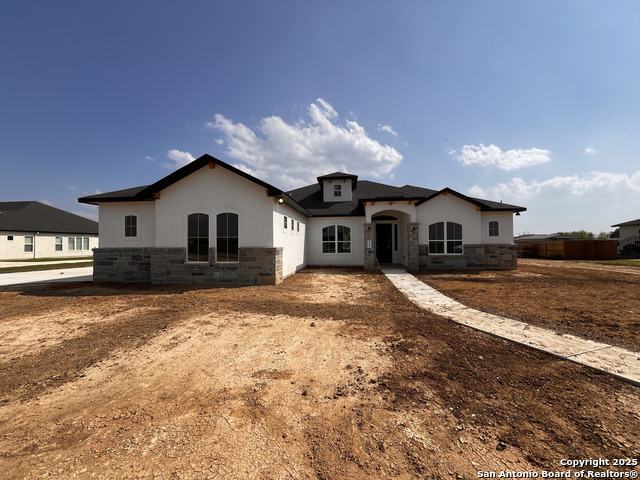

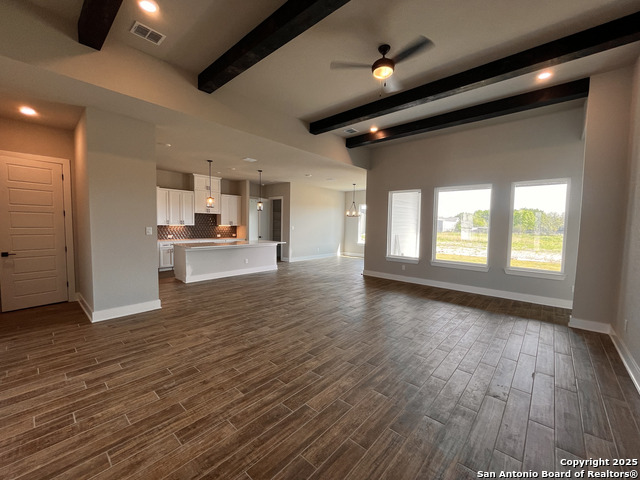
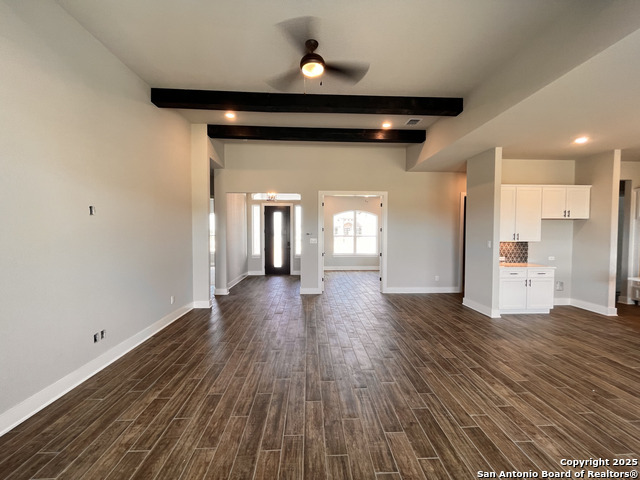
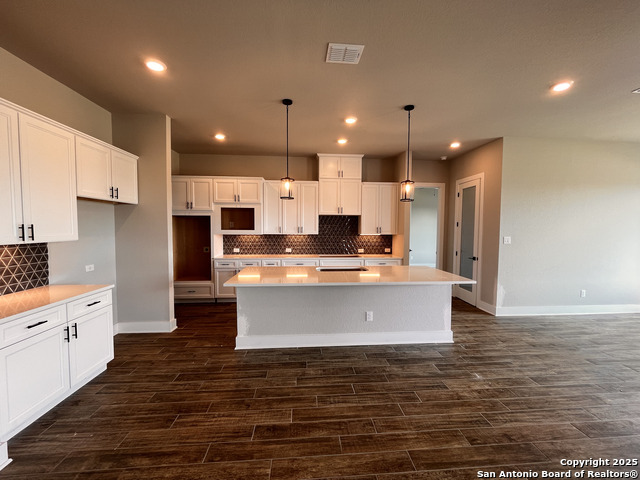
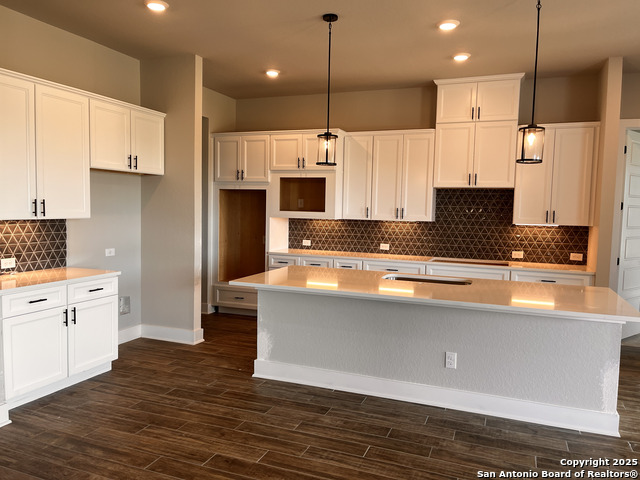
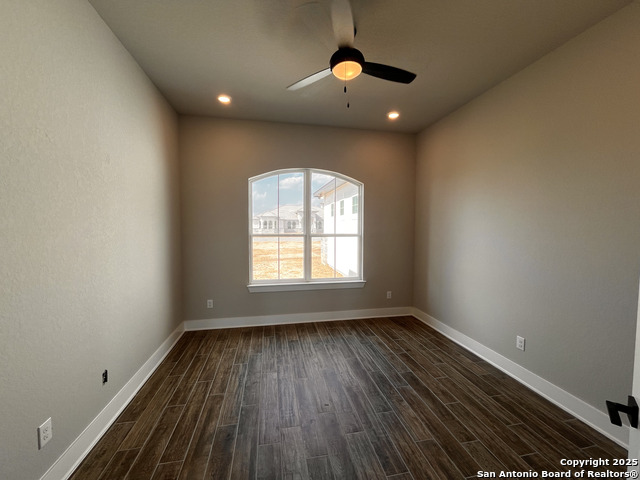
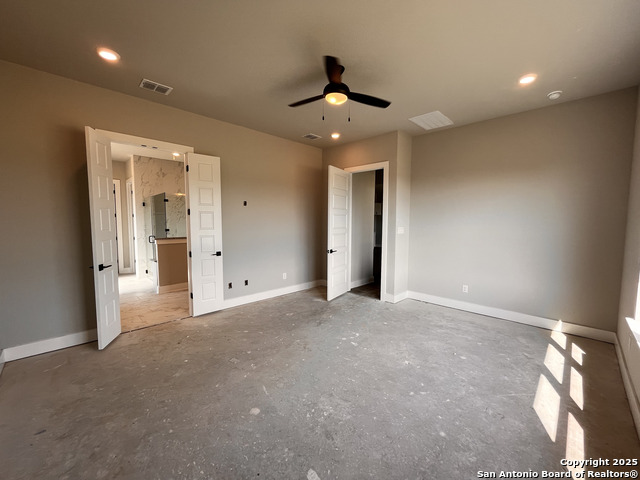
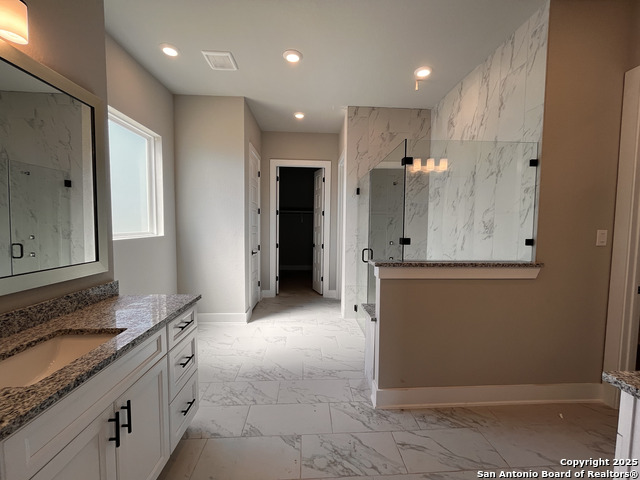
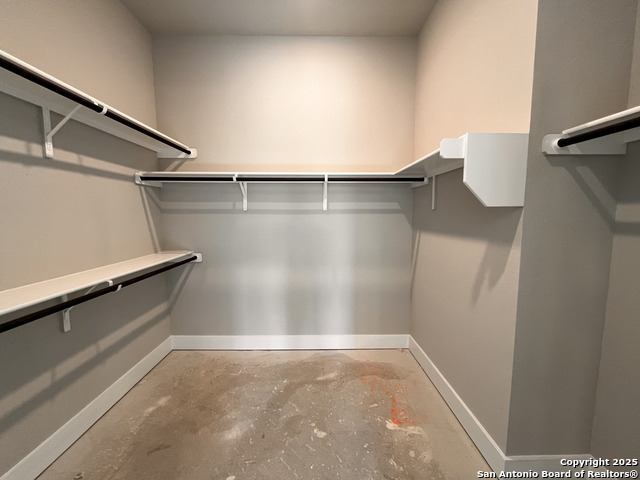
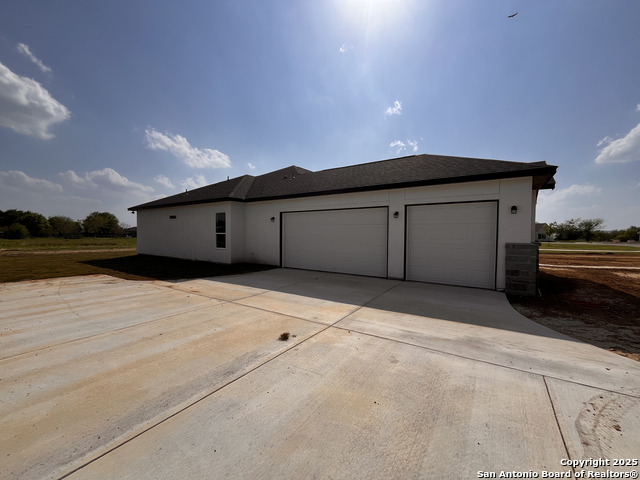
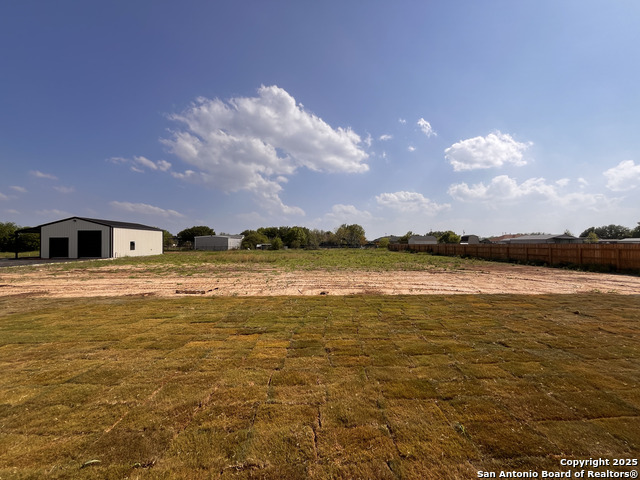

- MLS#: 1855942 ( Single Residential )
- Street Address: 259 Venado Oaks
- Viewed: 1
- Price: $629,999
- Price sqft: $236
- Waterfront: No
- Year Built: 2025
- Bldg sqft: 2674
- Bedrooms: 4
- Total Baths: 4
- Full Baths: 3
- 1/2 Baths: 1
- Garage / Parking Spaces: 3
- Days On Market: 16
- Acreage: 1.08 acres
- Additional Information
- County: MEDINA
- City: Castroville
- Zipcode: 78009
- Subdivision: Paraiso
- District: Medina Valley I.S.D.
- Elementary School: Castroville Elementary
- Middle School: Medina Valley
- High School: Medina Valley
- Provided by: Fraire Realty Group, INC.
- Contact: Ivan Fraire
- (210) 585-1699

- DMCA Notice
-
DescriptionCharming One Story on 1+ Acre Completion in Weeks! Set on a flat, estate style lot in the gated Venado Oaks community, this 4 bed, 3.5 bath home offers 2,674 square feet of beautifully designed living space. A dedicated study, Texas sized kitchen island, Whirlpool appliances, and an abundance of cabinetry create a functional and inviting heart of the home. Large windows throughout fill the space with natural light, highlighting the open layout and wood beams in the family room. The pass through laundry, mudroom cabinetry, and 3 car garage with a Texas sized truck bay add everyday convenience. Home is under construction professional photos coming soon!
Features
Possible Terms
- Conventional
- VA
- TX Vet
- Cash
Accessibility
- Level Lot
- Level Drive
- No Stairs
- First Floor Bath
- Full Bath/Bed on 1st Flr
- First Floor Bedroom
- Stall Shower
Air Conditioning
- One Central
Builder Name
- Greyhaven Homes LLC
Construction
- New
Contract
- Exclusive Agency
Days On Market
- 13
Dom
- 13
Elementary School
- Castroville Elementary
Energy Efficiency
- 16+ SEER AC
- Programmable Thermostat
- 12"+ Attic Insulation
- Energy Star Appliances
- Radiant Barrier
- Ceiling Fans
Exterior Features
- Cement Fiber
Fireplace
- Not Applicable
Floor
- Carpeting
- Ceramic Tile
Foundation
- Slab
Garage Parking
- Three Car Garage
- Attached
- Oversized
Green Features
- Low Flow Commode
- Low Flow Fixture
- Rain/Freeze Sensors
- EF Irrigation Control
- Mechanical Fresh Air
Heating
- Central
- Heat Pump
- 1 Unit
Heating Fuel
- Electric
High School
- Medina Valley
Home Owners Association Fee
- 125
Home Owners Association Frequency
- Quarterly
Home Owners Association Mandatory
- Mandatory
Home Owners Association Name
- DEVELOPER MANAGED
Home Faces
- North
Inclusions
- Ceiling Fans
- Washer Connection
- Dryer Connection
- Cook Top
- Built-In Oven
- Self-Cleaning Oven
- Microwave Oven
- Gas Cooking
- Disposal
- Dishwasher
- Ice Maker Connection
- Smoke Alarm
- Pre-Wired for Security
- Gas Water Heater
- Garage Door Opener
- In Wall Pest Control
- Plumb for Water Softener
- Solid Counter Tops
- Double Ovens
- Custom Cabinets
- Propane Water Heater
Instdir
- FROM 1604 -- Take US Highway 90 E to FM 471 N and head North on 471. Take 471 for approximately 4 miles to Venado Oaks on the left side of the road. FROM POTRANCO RD -- take Potranco Rd. West to 471 and turn left
- Venado Oaks will be 1.5 miles on right.
Interior Features
- One Living Area
- Separate Dining Room
- Island Kitchen
- Walk-In Pantry
- Study/Library
- Utility Room Inside
- 1st Floor Lvl/No Steps
- Open Floor Plan
- High Speed Internet
- All Bedrooms Downstairs
- Laundry Main Level
- Telephone
- Walk in Closets
- Attic - Pull Down Stairs
- Attic - Radiant Barrier Decking
Kitchen Length
- 20
Legal Description
- PARAISO SUBDIVISION LOT 4
Lot Description
- Cul-de-Sac/Dead End
- 1 - 2 Acres
- Level
Lot Dimensions
- 368x317x205x75
Lot Improvements
- Fire Hydrant w/in 500'
Middle School
- Medina Valley
Miscellaneous
- Under Construction
- No City Tax
- Additional Bldr Warranty
Multiple HOA
- No
Neighborhood Amenities
- Controlled Access
Occupancy
- Vacant
Owner Lrealreb
- No
Ph To Show
- 210-605-8513
Possession
- Closing/Funding
Property Type
- Single Residential
Roof
- Composition
School District
- Medina Valley I.S.D.
Source Sqft
- Bldr Plans
Style
- One Story
Total Tax
- 1.86
Utility Supplier Elec
- Medina Elect
Utility Supplier Grbge
- Tiger
Utility Supplier Water
- Yancey
Water/Sewer
- Water System
- Septic
Window Coverings
- None Remain
Year Built
- 2025
Property Location and Similar Properties