
- Ron Tate, Broker,CRB,CRS,GRI,REALTOR ®,SFR
- By Referral Realty
- Mobile: 210.861.5730
- Office: 210.479.3948
- Fax: 210.479.3949
- rontate@taterealtypro.com
Property Photos
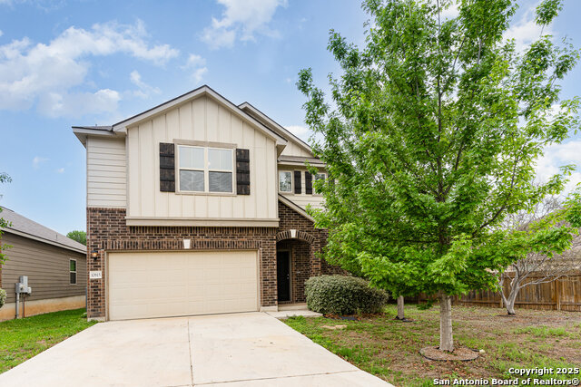

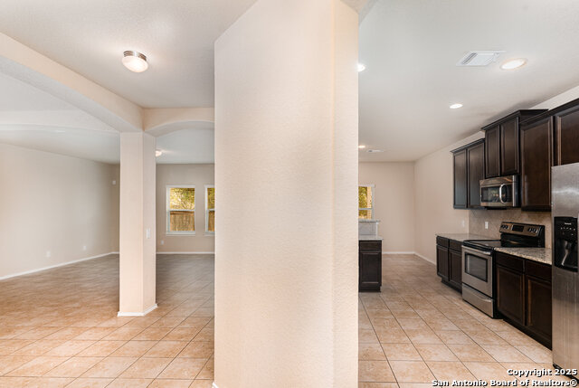
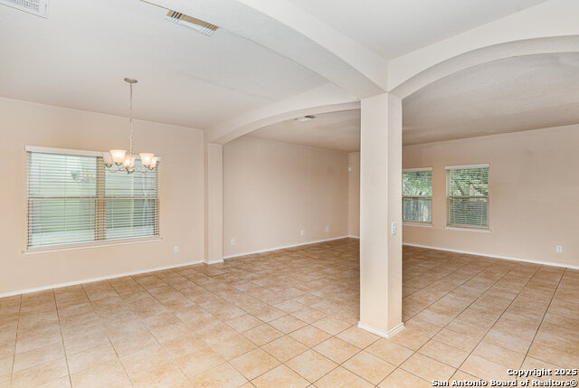
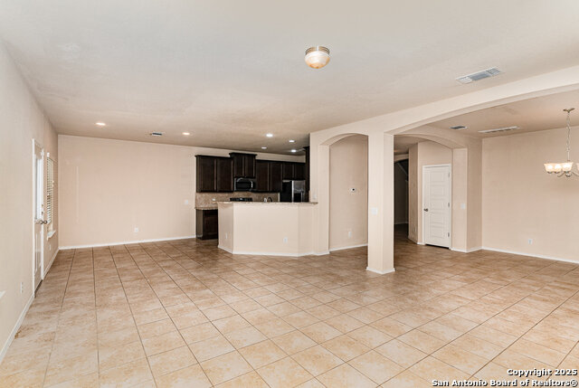
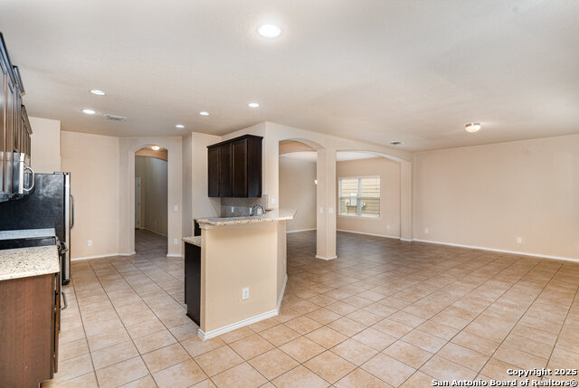
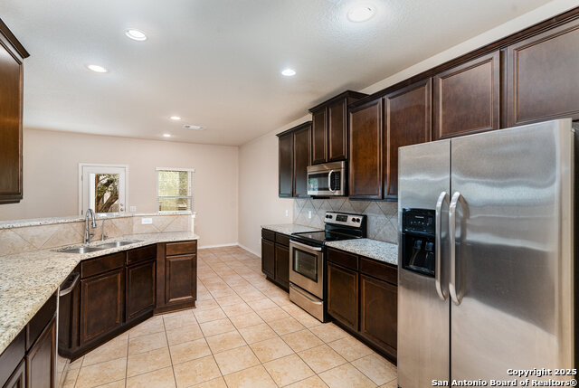
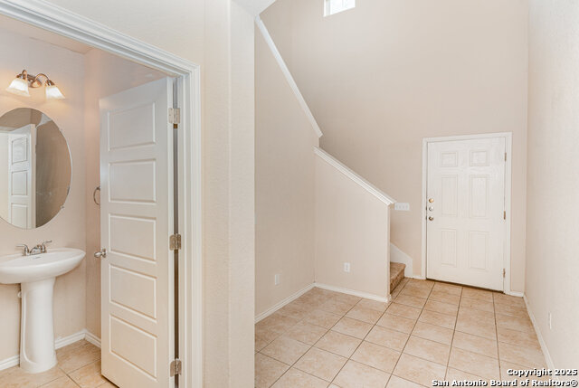
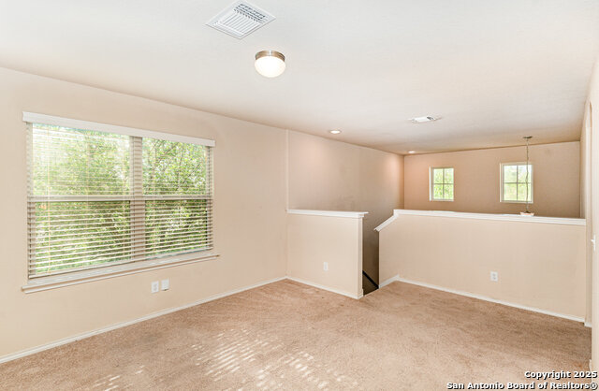
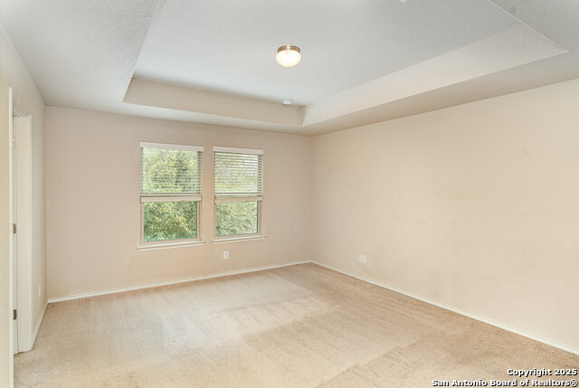
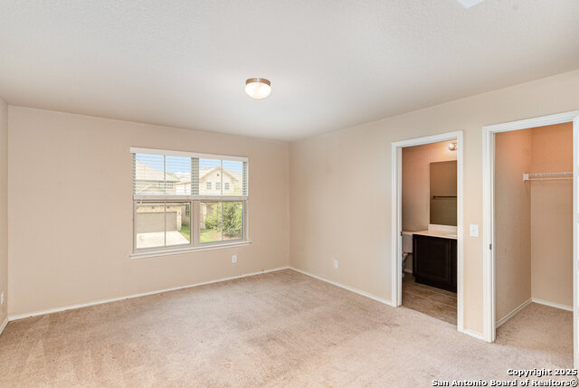
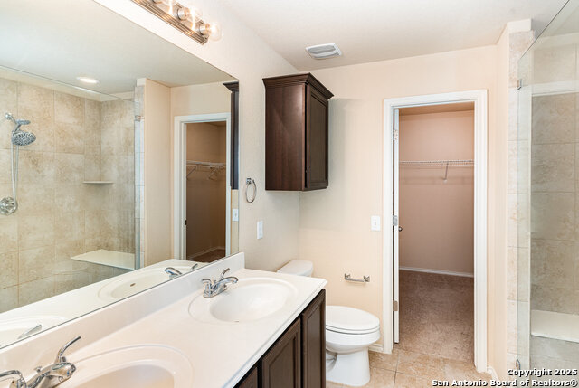
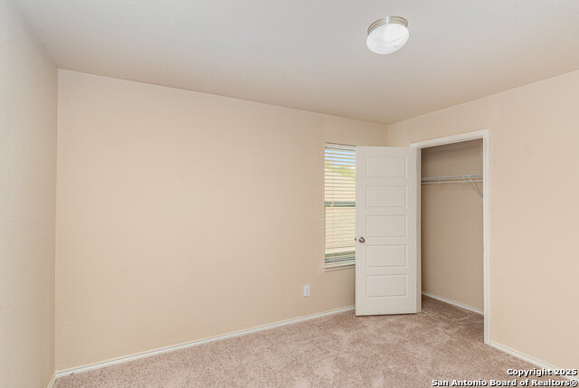
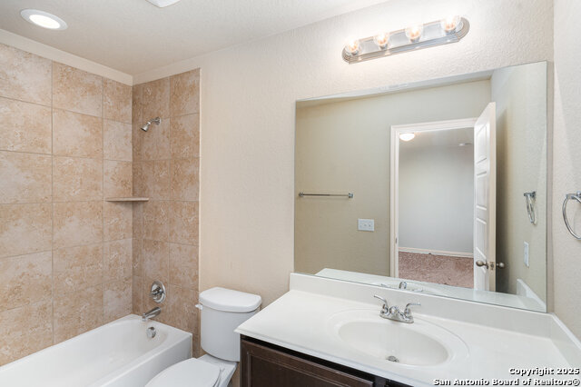
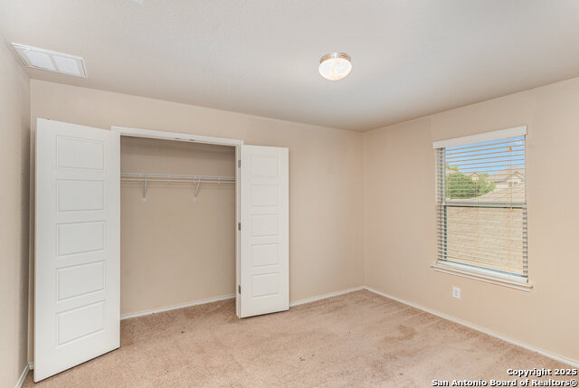
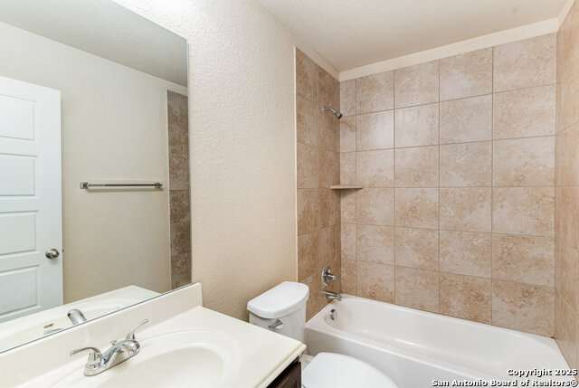
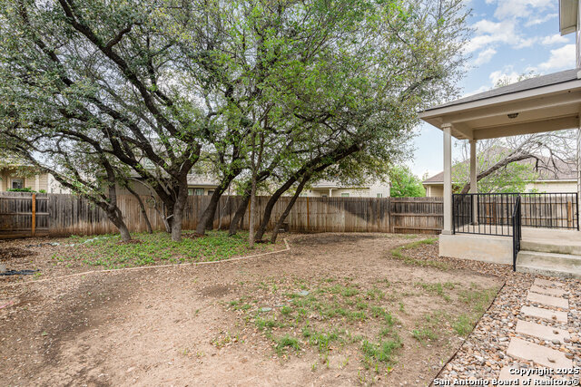
- MLS#: 1855836 ( Single Residential )
- Street Address: 10615 Blue Wolf Pier
- Viewed: 73
- Price: $284,900
- Price sqft: $119
- Waterfront: No
- Year Built: 2016
- Bldg sqft: 2394
- Bedrooms: 4
- Total Baths: 3
- Full Baths: 2
- 1/2 Baths: 1
- Garage / Parking Spaces: 2
- Days On Market: 110
- Additional Information
- County: BEXAR
- City: San Antonio
- Zipcode: 78245
- Subdivision: Wolf Creek
- District: Southwest I.S.D.
- Elementary School: Big Country
- Middle School: Scobee Jr
- High School: Southwest
- Provided by: Entera Realty LLC
- Contact: Lynette Thomas
- (888) 216-6364

- DMCA Notice
-
DescriptionWell Maintained & Move In Ready 4 Bedroom, 3.5 Bath Home in Wolf Creek! This spacious home features an open concept layout with a large living room, formal dining room, breakfast room, and chef's kitchen, perfect for entertaining. The fenced in backyard is enhanced by mature trees, adding charm and privacy. Upstairs, you'll find all four bedrooms, a flex space, and a conveniently located laundry room. One of the secondary bedrooms boasts its own private bathroom, making it an excellent option for a second primary suite. Don't miss out on this incredible home schedule your showing today!
Features
Possible Terms
- Conventional
- FHA
- VA
- Cash
Air Conditioning
- One Central
Block
- 40
Builder Name
- DR Horton
Construction
- Pre-Owned
Contract
- Exclusive Right To Sell
Days On Market
- 107
Dom
- 107
Elementary School
- Big Country
Exterior Features
- Brick
- Cement Fiber
Fireplace
- Not Applicable
Floor
- Carpeting
- Ceramic Tile
Foundation
- Slab
Garage Parking
- Two Car Garage
- Attached
Heating
- Central
Heating Fuel
- Other
High School
- Southwest
Home Owners Association Fee
- 275
Home Owners Association Frequency
- Monthly
Home Owners Association Mandatory
- Mandatory
Home Owners Association Name
- SA WOLF CREEK HOA
Home Faces
- South
Inclusions
- Ceiling Fans
- Microwave Oven
- Stove/Range
- Refrigerator
- Disposal
- Dishwasher
- Electric Water Heater
- Solid Counter Tops
Instdir
- from n bound 1604
- right on Falcon Wolf
- follow to Big Wolf
- left on Gray Fox
- left on Blue wolf pier
Interior Features
- One Living Area
- Liv/Din Combo
- Separate Dining Room
- Eat-In Kitchen
- Two Eating Areas
- Breakfast Bar
- Loft
- Utility Room Inside
- All Bedrooms Upstairs
- Laundry Upper Level
- Laundry Room
- Walk in Closets
Legal Description
- Cb 5197C (Wolf Creek Sub'd Ut 5 & 6B)
- Block 40 Lot 1 2016 N
Middle School
- Scobee Jr High
Multiple HOA
- No
Neighborhood Amenities
- None
Occupancy
- Vacant
Owner Lrealreb
- No
Ph To Show
- 800-746-9464
Possession
- Closing/Funding
Property Type
- Single Residential
Roof
- Composition
School District
- Southwest I.S.D.
Source Sqft
- Appsl Dist
Style
- Two Story
Total Tax
- 6484
Views
- 73
Water/Sewer
- City
Window Coverings
- All Remain
Year Built
- 2016
Property Location and Similar Properties