
- Ron Tate, Broker,CRB,CRS,GRI,REALTOR ®,SFR
- By Referral Realty
- Mobile: 210.861.5730
- Office: 210.479.3948
- Fax: 210.479.3949
- rontate@taterealtypro.com
Property Photos
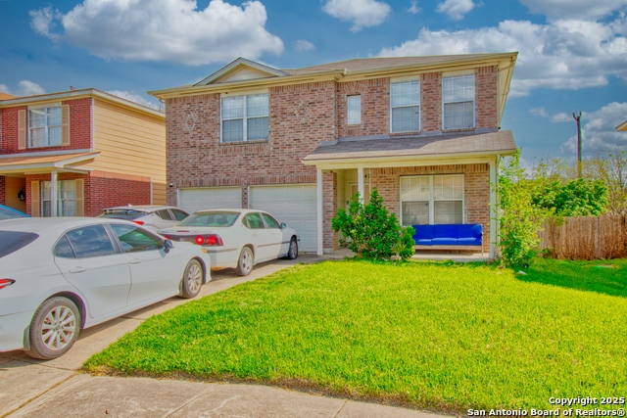

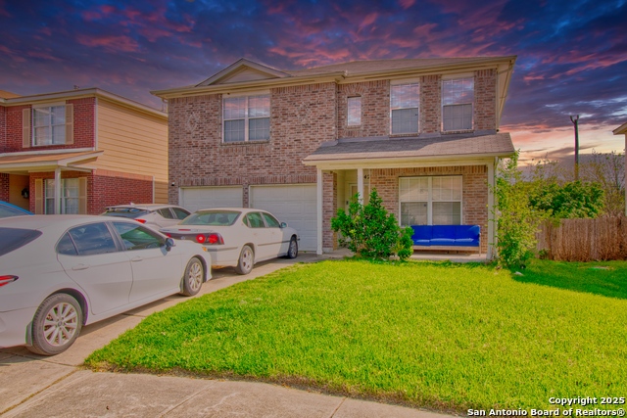
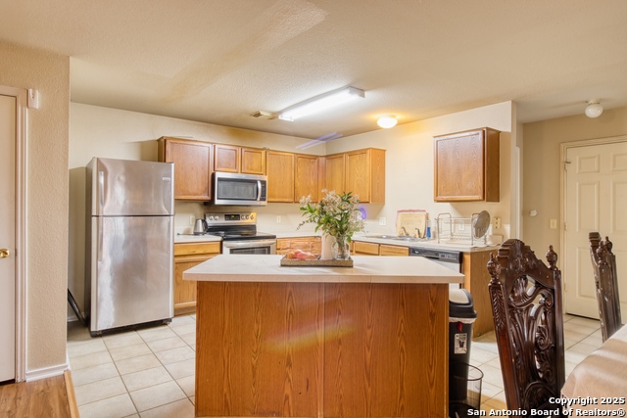
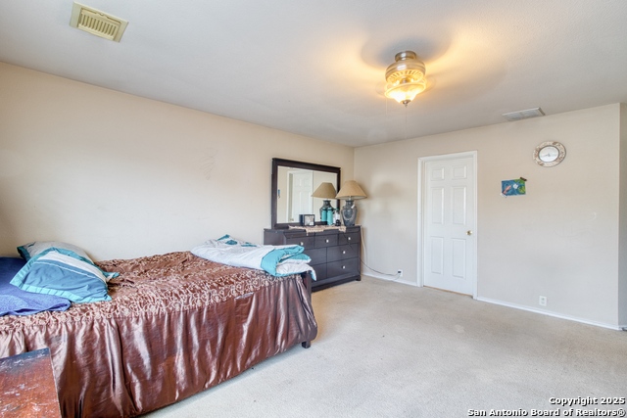
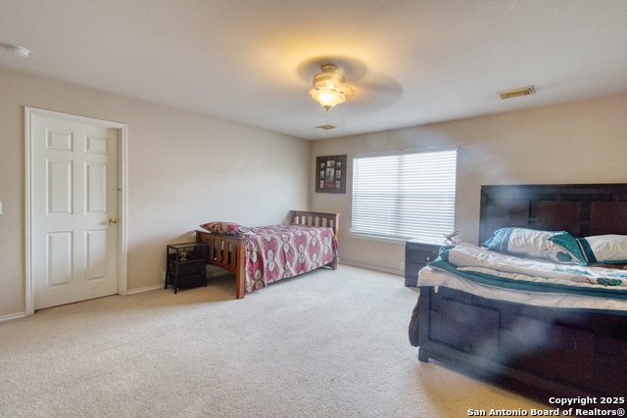
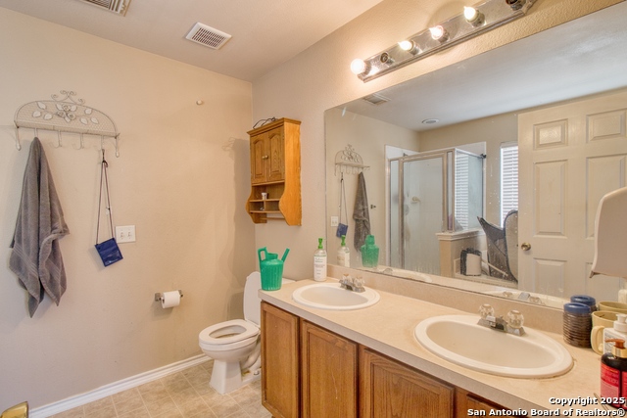
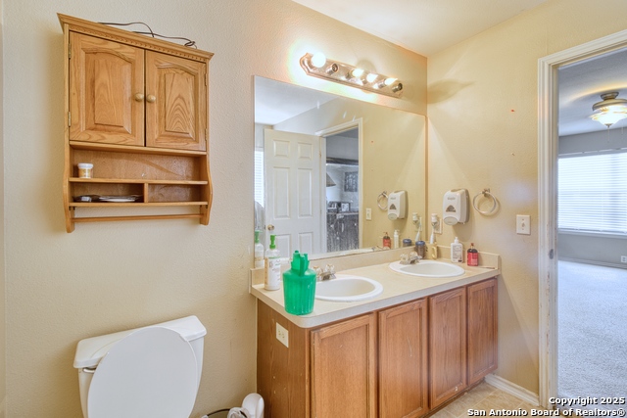
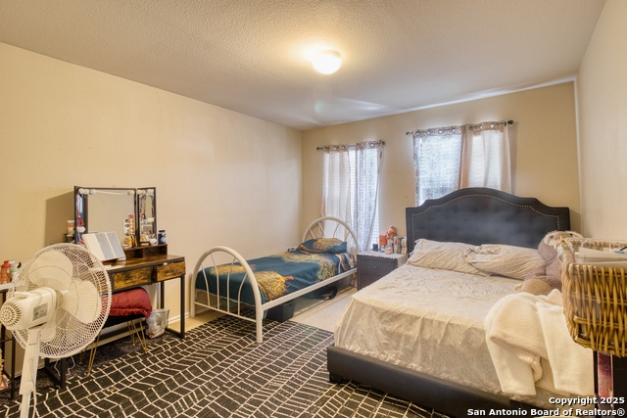
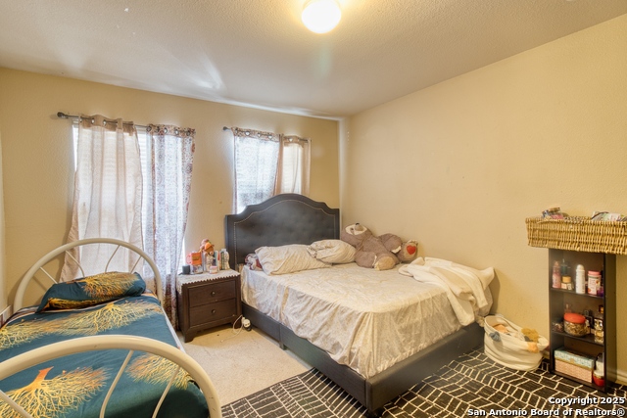
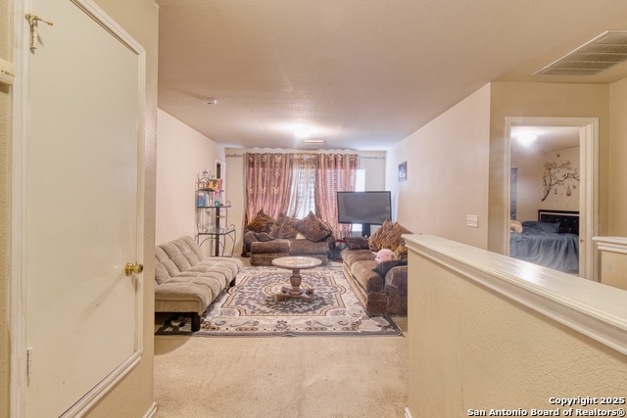
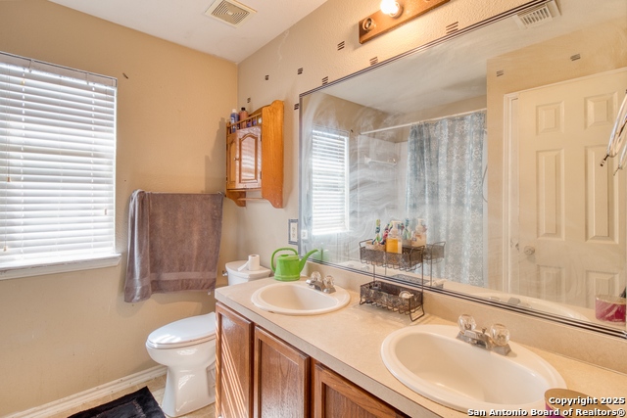
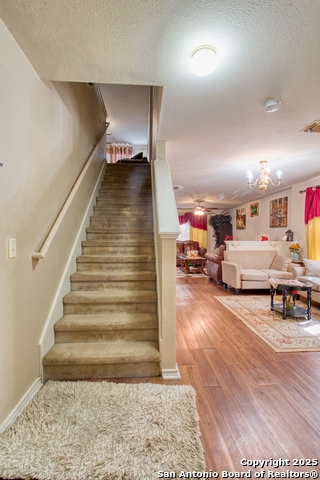
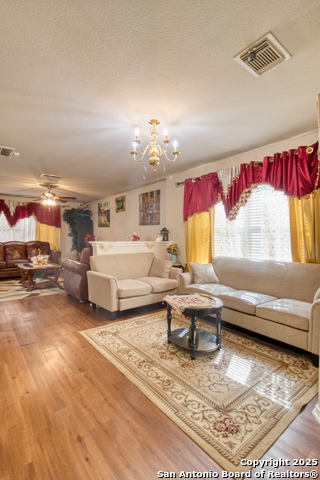
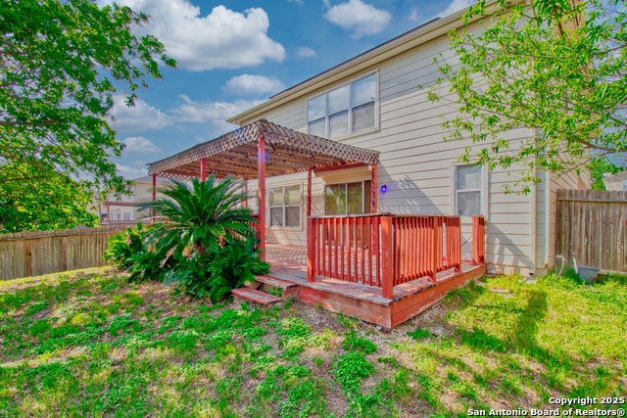
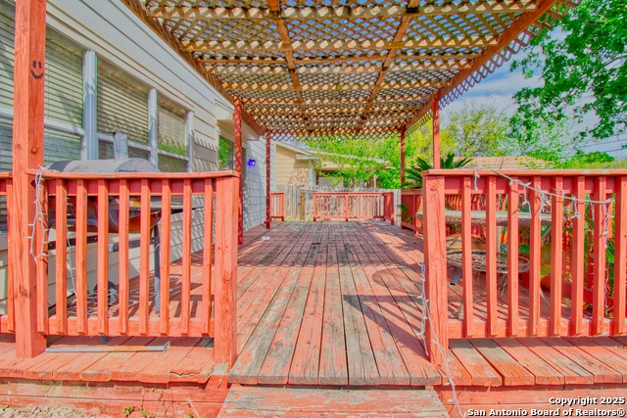
- MLS#: 1855764 ( Single Residential )
- Street Address: 7642 Parkwood Way
- Viewed: 137
- Price: $265,000
- Price sqft: $104
- Waterfront: No
- Year Built: 2001
- Bldg sqft: 2550
- Bedrooms: 5
- Total Baths: 3
- Full Baths: 2
- 1/2 Baths: 1
- Garage / Parking Spaces: 2
- Days On Market: 110
- Additional Information
- County: BEXAR
- City: San Antonio
- Zipcode: 78249
- Subdivision: Parkwood Village
- District: Northside
- Elementary School: Scobee
- Middle School: Stinson Katherine
- High School: O'Connor
- Provided by: LPT Realty, LLC
- Contact: Antonio Flores
- (210) 240-3329

- DMCA Notice
-
DescriptionPriced to sell ASAP Spacious home in the desirable, park like community of Parkwood! Backing up to a greenbelt, this inviting property features a versatile floor plan with two living areas, two dining spaces, and a large deck perfect for relaxing or entertaining. The kitchen boasts stainless steel appliances, and ceiling fans throughout add comfort. A flexible bedroom/study is conveniently located downstairs. Plus, this home is equipped with solar panels for energy efficiency. Enjoy an easy commute to shopping, dining, and the Medical Center. Don't miss this wonderful opportunity!
Features
Possible Terms
- Conventional
- FHA
- VA
- Cash
Air Conditioning
- One Central
Apprx Age
- 24
Builder Name
- Unknown
Construction
- Pre-Owned
Contract
- Exclusive Right To Sell
Days On Market
- 95
Dom
- 95
Elementary School
- Scobee
Exterior Features
- 3 Sides Masonry
- Cement Fiber
Fireplace
- Not Applicable
Floor
- Carpeting
- Ceramic Tile
- Laminate
Foundation
- Slab
Garage Parking
- Two Car Garage
Heating
- Central
Heating Fuel
- Electric
High School
- O'Connor
Home Owners Association Mandatory
- None
Inclusions
- Ceiling Fans
- Chandelier
- Washer Connection
- Dryer Connection
- Microwave Oven
- Stove/Range
- Disposal
- Dishwasher
- Ice Maker Connection
- Electric Water Heater
Instdir
- From Prue Rd
- turn on Laureate dr. Turn rt on Research dr. Turn rt on parkwood way.
Interior Features
- One Living Area
- Two Living Area
- Separate Dining Room
- Eat-In Kitchen
- Two Eating Areas
- Island Kitchen
- Walk-In Pantry
- Game Room
- Utility Room Inside
- All Bedrooms Upstairs
- Cable TV Available
- High Speed Internet
Kitchen Length
- 13
Legal Desc Lot
- 12F
Legal Description
- NCB 19093 BLK 8 LOT 12 "PARKWOOD VILLAGE"
Middle School
- Stinson Katherine
Neighborhood Amenities
- None
Occupancy
- Owner
Owner Lrealreb
- No
Ph To Show
- 210-222-2227
Possession
- Closing/Funding
Property Type
- Single Residential
Roof
- Composition
School District
- Northside
Source Sqft
- Appsl Dist
Style
- Two Story
Total Tax
- 7397.87
Utility Supplier Elec
- CPS
Utility Supplier Gas
- CPS
Utility Supplier Water
- SAWS
Views
- 137
Water/Sewer
- Water System
- Sewer System
Window Coverings
- Some Remain
Year Built
- 2001
Property Location and Similar Properties