
- Ron Tate, Broker,CRB,CRS,GRI,REALTOR ®,SFR
- By Referral Realty
- Mobile: 210.861.5730
- Office: 210.479.3948
- Fax: 210.479.3949
- rontate@taterealtypro.com
Property Photos
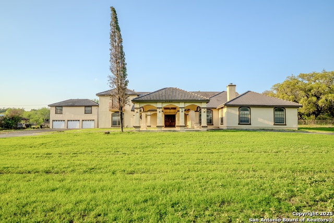

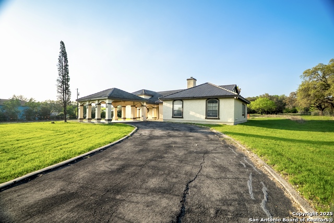
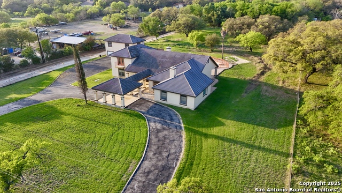
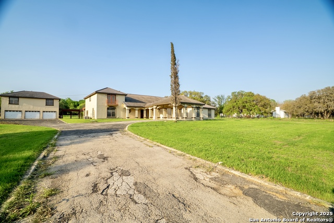
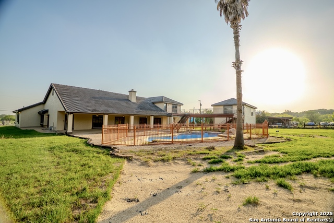
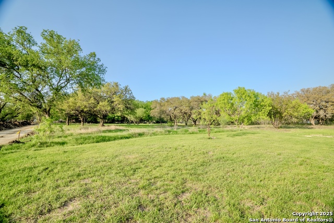
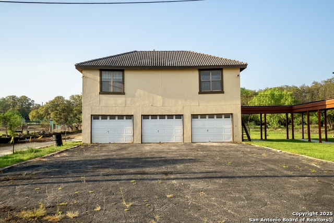
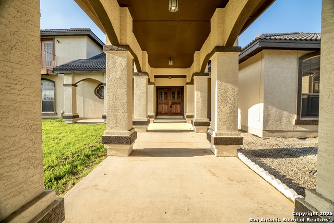
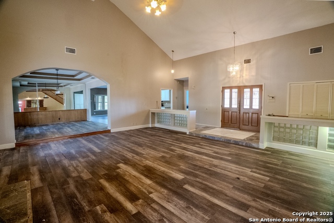
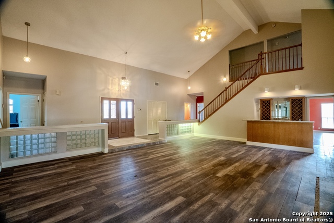
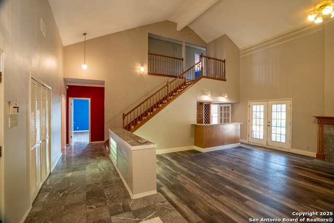
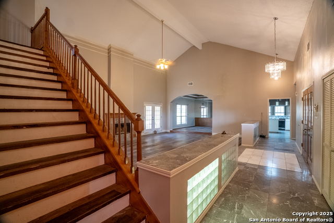
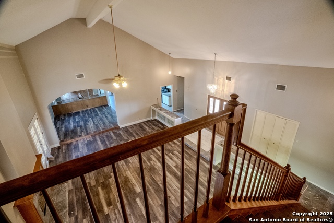
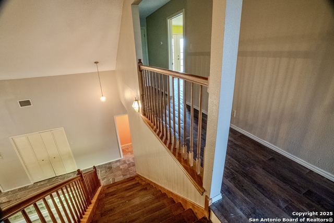
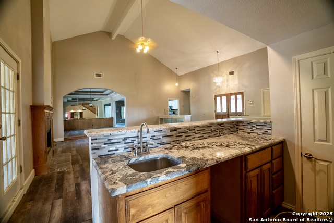
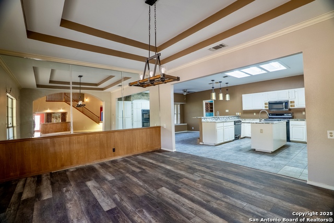
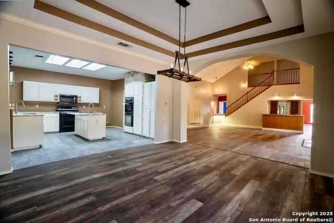
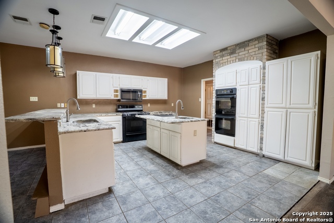
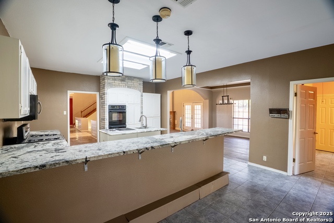
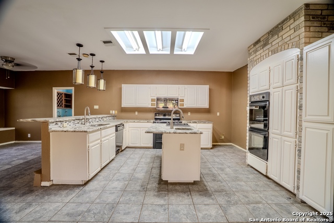
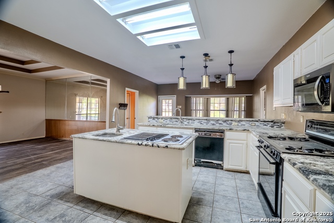
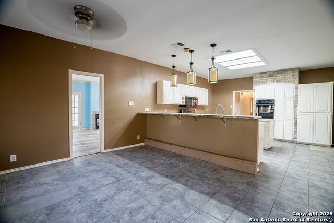
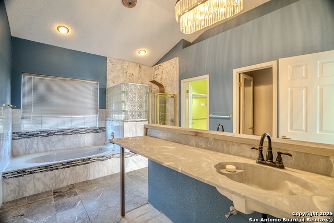
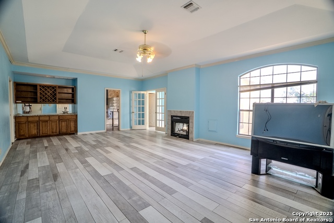
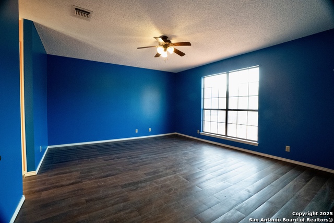
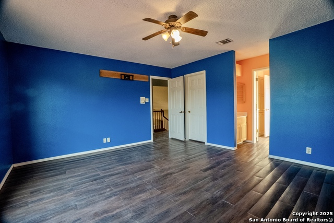
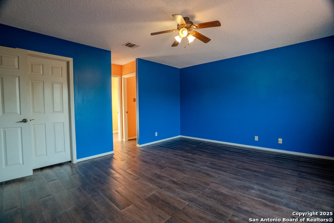
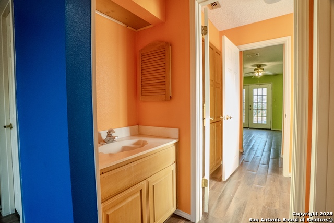
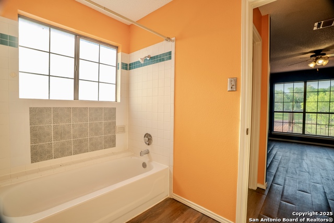
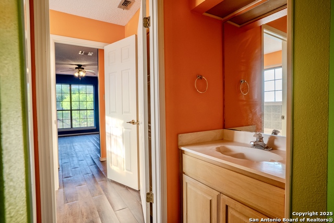
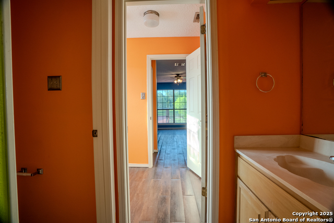
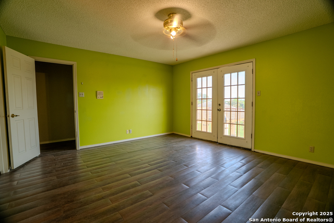
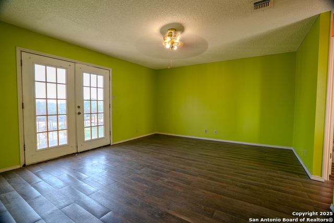
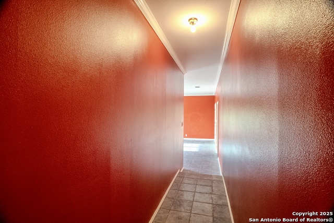
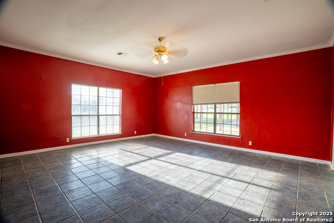
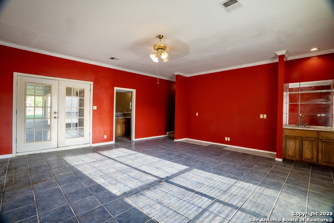
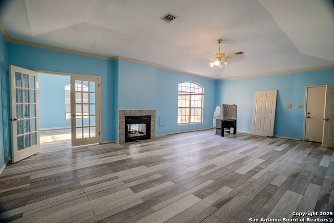
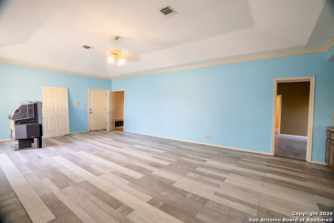
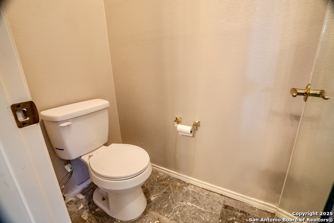
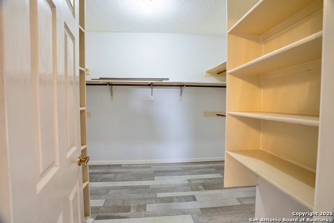
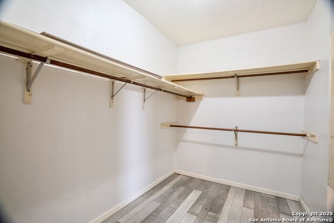
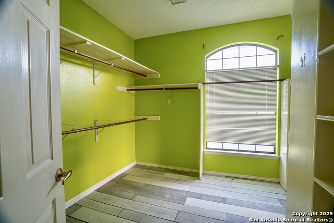
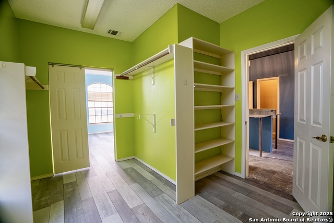
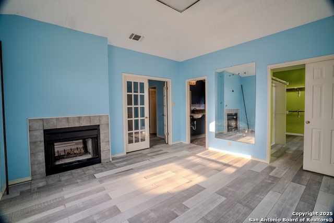
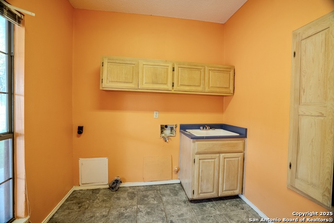
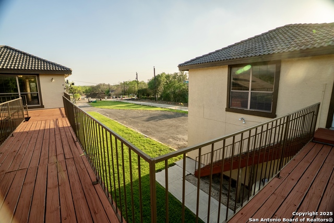
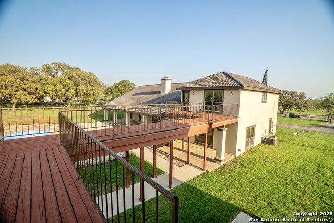
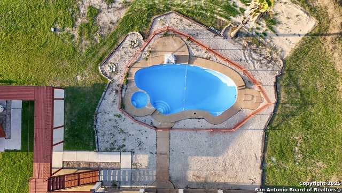
- MLS#: 1855695 ( Single Residential )
- Street Address: 5421 Lockhill Rd
- Viewed: 332
- Price: $875,000
- Price sqft: $180
- Waterfront: No
- Year Built: 1989
- Bldg sqft: 4850
- Bedrooms: 6
- Total Baths: 5
- Full Baths: 4
- 1/2 Baths: 1
- Garage / Parking Spaces: 3
- Days On Market: 249
- Acreage: 2.95 acres
- Additional Information
- County: BEXAR
- City: San Antonio
- Zipcode: 78240
- Subdivision: Oakland Estates
- District: Northside
- Elementary School: Thornton
- Middle School: Rudder
- High School: Marshall
- Provided by: Keller Williams City-View
- Contact: Mario Espinosa
- (210) 842-4641

- DMCA Notice
-
DescriptionWelcome to a dream oasis that this Grand Manor deep in Oakland Estates offers. Sitting peacefully on just under 3 acres inside the city of San Antonio, envision yourself driving through the gates of your grandiose entrance featuring a circle driveway as you unpack for the day. A remarkable once in a lifetime opportunity to own 4,850 sq ft with a 3 car detached garage and mother in law suite above in the heart of San Antonio on 3 acres, this Manor is truly an untapped gem. Soon as you step inside, the high ceilings and open floor plan immediately grasp the attention of anyone who steps foot. Plenty of bedrooms and bathrooms for all who are welcomed by the new lucky owner. Come see this infrequent opportunity to capitalize on your dreams of owning such an incredible estate!
Features
Possible Terms
- Conventional
- FHA
- VA
- Cash
Air Conditioning
- Two Central
Apprx Age
- 36
Block
- 010
Builder Name
- Unknown
Construction
- Pre-Owned
Contract
- Exclusive Right To Sell
Days On Market
- 188
Currently Being Leased
- No
Dom
- 188
Elementary School
- Thornton
Exterior Features
- Stucco
Fireplace
- Two
Floor
- Carpeting
- Ceramic Tile
- Vinyl
Foundation
- Slab
Garage Parking
- Three Car Garage
- Detached
- Oversized
Heating
- Central
Heating Fuel
- Natural Gas
High School
- Marshall
Home Owners Association Mandatory
- None
Home Faces
- South
Inclusions
- Ceiling Fans
- Washer Connection
- Dryer Connection
- Cook Top
- Stove/Range
Instdir
- Turn left onto Oakland rd
- turn left onto Lockhill Rd.
Interior Features
- Two Living Area
- Separate Dining Room
- Eat-In Kitchen
- Island Kitchen
- Study/Library
- Shop
- Loft
- Utility Room Inside
- High Ceilings
- Open Floor Plan
- Laundry Main Level
- Laundry Room
Kitchen Length
- 15
Legal Desc Lot
- 17
Legal Description
- NCB 14710 BLK 010 LOT 17
Lot Description
- 2 - 5 Acres
- Mature Trees (ext feat)
- Level
Lot Dimensions
- 513 X 242
Middle School
- Rudder
Miscellaneous
- Investor Potential
- As-Is
Neighborhood Amenities
- None
Occupancy
- Vacant
Other Structures
- Guest House
Owner Lrealreb
- No
Ph To Show
- 2102222227
Possession
- Closing/Funding
Property Type
- Single Residential
Recent Rehab
- No
Roof
- Tile
School District
- Northside
Source Sqft
- Appsl Dist
Style
- Two Story
Total Tax
- 9158
Utility Supplier Elec
- CPS
Utility Supplier Gas
- Grey Forest
Utility Supplier Sewer
- Septic
Utility Supplier Water
- SAWS
Views
- 332
Water/Sewer
- Septic
Window Coverings
- Some Remain
Year Built
- 1989
Property Location and Similar Properties