
- Ron Tate, Broker,CRB,CRS,GRI,REALTOR ®,SFR
- By Referral Realty
- Mobile: 210.861.5730
- Office: 210.479.3948
- Fax: 210.479.3949
- rontate@taterealtypro.com
Property Photos
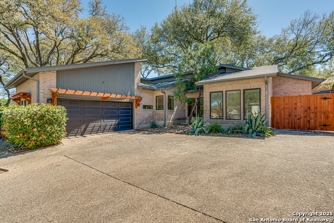

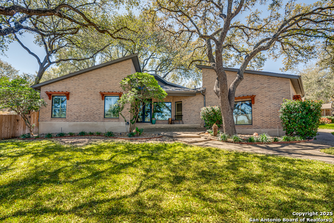
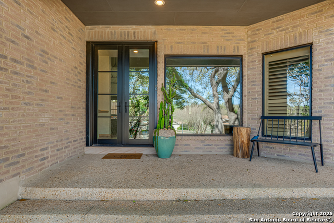

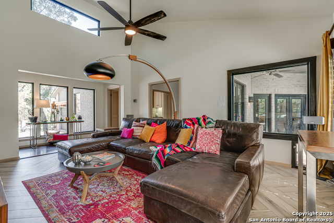
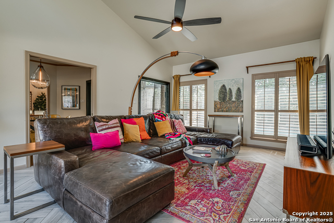
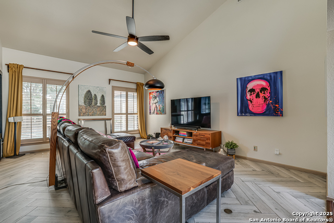
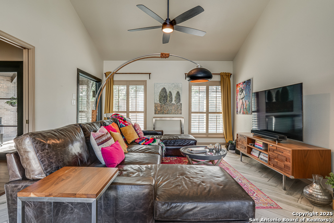
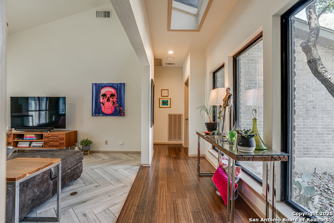
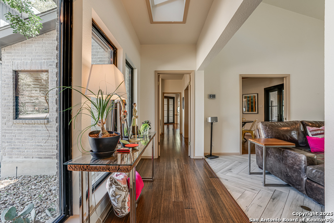
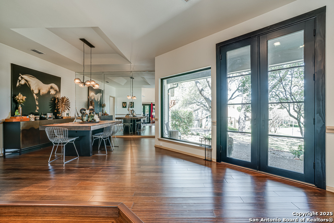

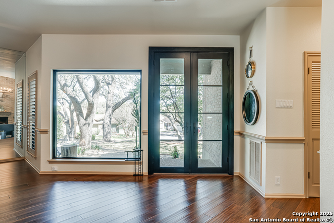
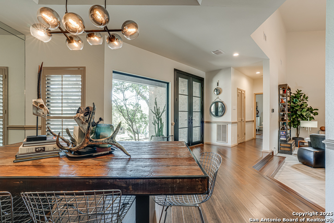
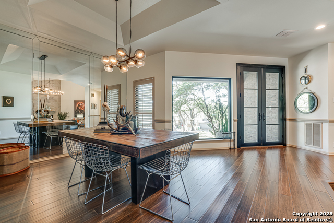
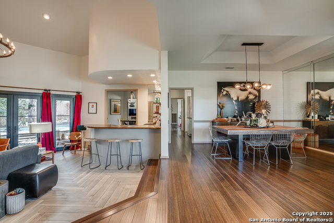
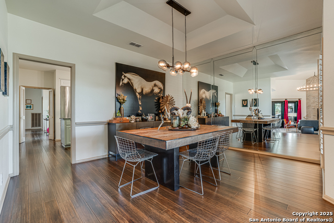
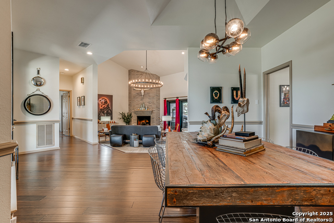
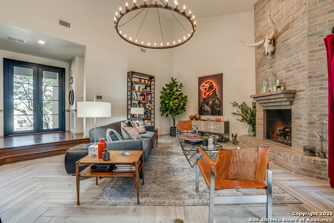
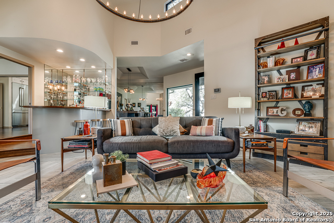
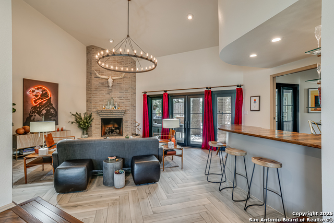
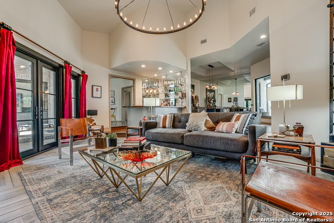

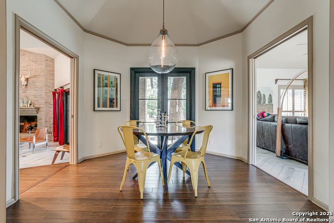
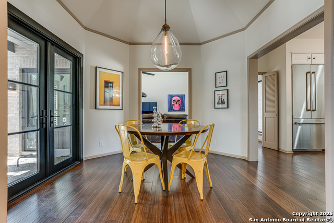
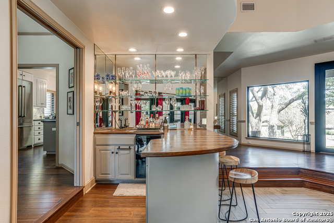
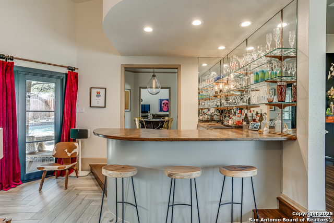
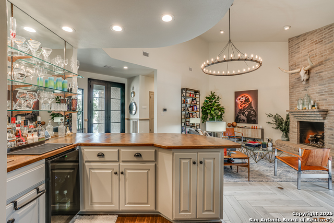
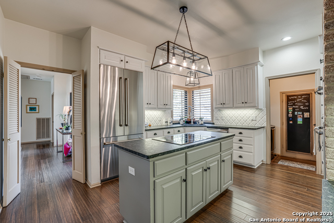
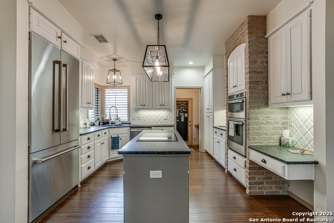
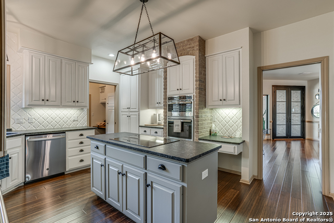
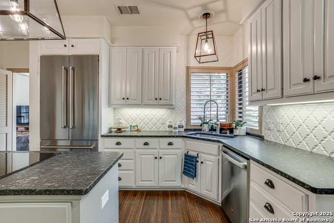
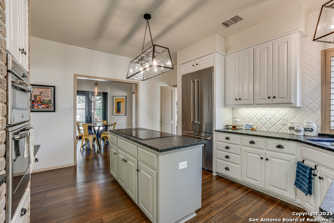
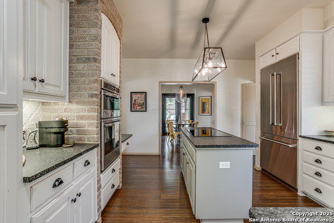
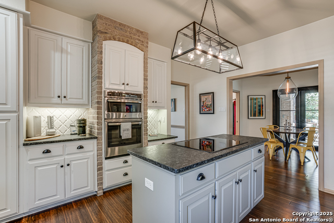
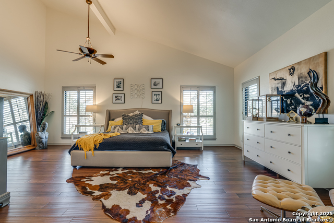
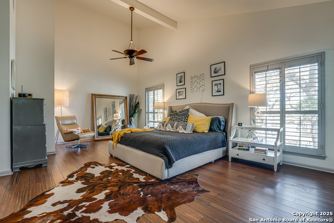
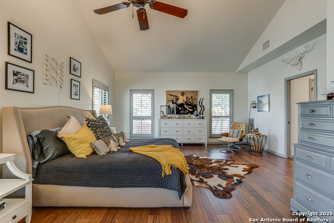
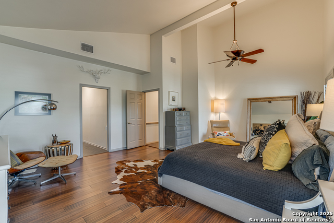
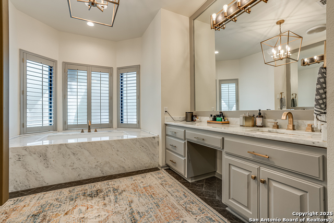
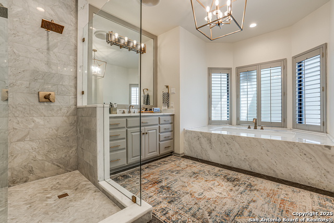
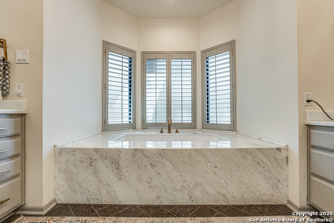
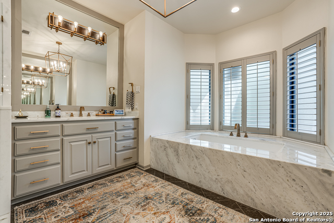
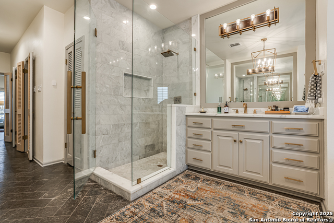
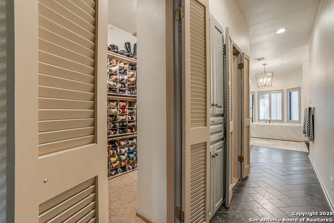
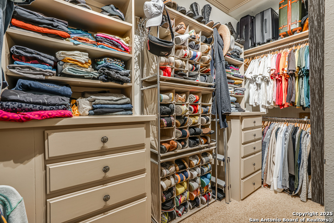
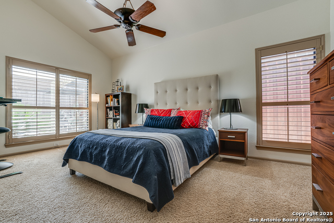
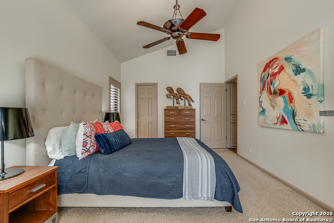
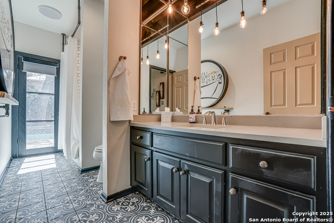
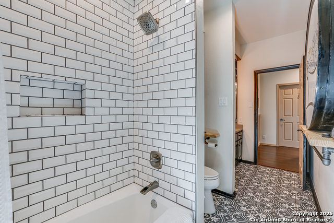
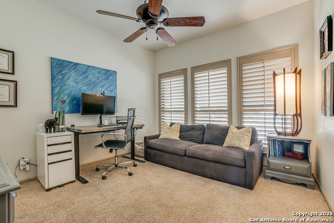
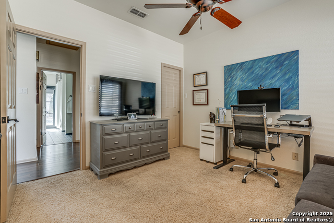
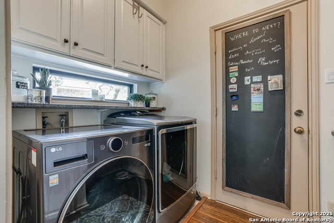
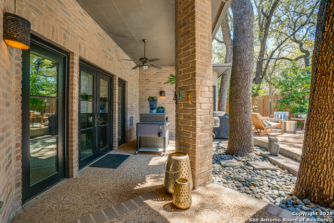

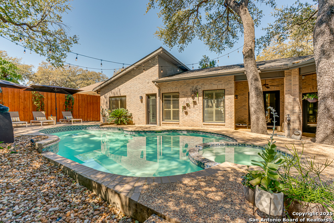
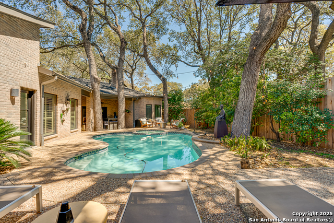
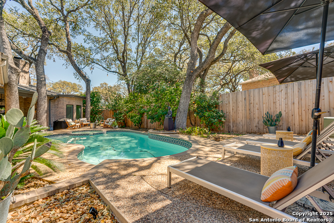

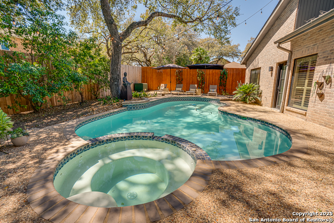
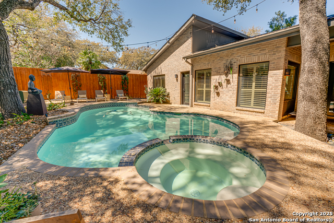
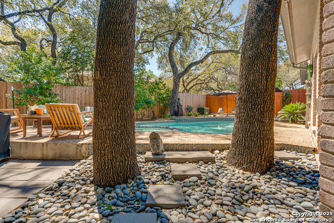
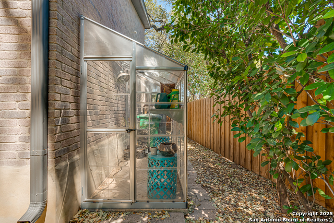
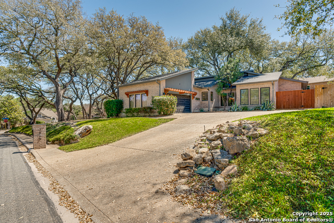
- MLS#: 1855689 ( Single Residential )
- Street Address: 3669 Hunters Cliff
- Viewed: 1
- Price: $695,000
- Price sqft: $252
- Waterfront: No
- Year Built: 1986
- Bldg sqft: 2761
- Bedrooms: 3
- Total Baths: 2
- Full Baths: 2
- Garage / Parking Spaces: 2
- Days On Market: 15
- Additional Information
- County: BEXAR
- City: San Antonio
- Zipcode: 78230
- Subdivision: Hunters Creek
- District: North East I.S.D
- Elementary School: Oak Meadow
- Middle School: Jackson
- High School: Churchill
- Provided by: Keller Williams Heritage
- Contact: Carla Haley
- (210) 508-3727

- DMCA Notice
-
DescriptionWOW! Come see this impressive showplace on corner lot! Meticulously maintained home in desirable Hunters Creek. Kitchen has leather finish granite counters. Living room has high ceilings, fireplace with gas logs, and large wet bar. Spacious primary bedroom with sitting area and renovated bathroom. Many updates since 2019 include bamboo floors, wood look ceramic tile, Pella doors and windows ($28,978), Zline built in refrigerator in 2023 ($9,542), dishwasher 2023, upscale light fixtures, smart fixtures/switches throughout, wireless controlled pool equipment and added missing pool/spa heater ($7,209), resurfaced pool ($7,134), pool deck extension ($4,280), and so much more! See Associated Documents for complete list, close to $84,000 spent since December 2019. Hot water heater 2024.Two Trane HVAC units replaced in 2018. Beautiful private backyard with pool and mature trees. EV charger and work area in garage. Greenhouse, sprinkler system. Refrigerator, washer 2024 (paid $946), and dryer can convey. 2,761 sq ft per appraiser/2,733 sq ft per BCAD. Two hour notice to show please. Seller prefers one week lease back after closing.
Features
Possible Terms
- Conventional
- FHA
- VA
- Cash
Air Conditioning
- Two Central
Apprx Age
- 39
Block
- 28
Builder Name
- Unknown
Construction
- Pre-Owned
Contract
- Exclusive Right To Sell
Currently Being Leased
- No
Elementary School
- Oak Meadow
Exterior Features
- Brick
- 4 Sides Masonry
Fireplace
- One
- Living Room
- Gas Logs Included
- Gas
- Gas Starter
Floor
- Carpeting
- Ceramic Tile
- Wood
- Slate
Foundation
- Slab
Garage Parking
- Two Car Garage
Heating
- Central
- 2 Units
Heating Fuel
- Natural Gas
High School
- Churchill
Home Owners Association Mandatory
- Voluntary
Inclusions
- Ceiling Fans
- Chandelier
- Washer Connection
- Dryer Connection
- Washer
- Dryer
- Cook Top
- Built-In Oven
- Self-Cleaning Oven
- Microwave Oven
- Refrigerator
- Disposal
- Dishwasher
- Water Softener (owned)
- Smoke Alarm
- Security System (Owned)
- Gas Water Heater
- Garage Door Opener
- Plumb for Water Softener
- Down Draft
- Solid Counter Tops
- Custom Cabinets
- City Garbage service
Instdir
- Lockhill Selma and Huebner
Interior Features
- Two Living Area
- Separate Dining Room
- Two Eating Areas
- Island Kitchen
- Utility Room Inside
- High Ceilings
- Open Floor Plan
- Pull Down Storage
- Skylights
- Cable TV Available
- High Speed Internet
- Walk in Closets
- Attic - Pull Down Stairs
Kitchen Length
- 15
Legal Description
- Ncb 17163 Blk 28 Lot 6 {Hunters Creek Ut-6}
Lot Description
- Corner
- 1/4 - 1/2 Acre
- Mature Trees (ext feat)
Middle School
- Jackson
Neighborhood Amenities
- Pool
- Tennis
- Clubhouse
- Park/Playground
Occupancy
- Owner
Owner Lrealreb
- No
Ph To Show
- 210-222-2227
Possession
- Closing/Funding
Property Type
- Single Residential
Roof
- Composition
School District
- North East I.S.D
Source Sqft
- Appraiser
Style
- One Story
Total Tax
- 14753
Utility Supplier Elec
- CPS Energy
Utility Supplier Gas
- CPS Energy
Utility Supplier Grbge
- CITY
Utility Supplier Sewer
- SAWS
Utility Supplier Water
- SAWS
Water/Sewer
- Water System
- Sewer System
Window Coverings
- All Remain
Year Built
- 1986
Property Location and Similar Properties