
- Ron Tate, Broker,CRB,CRS,GRI,REALTOR ®,SFR
- By Referral Realty
- Mobile: 210.861.5730
- Office: 210.479.3948
- Fax: 210.479.3949
- rontate@taterealtypro.com
Property Photos
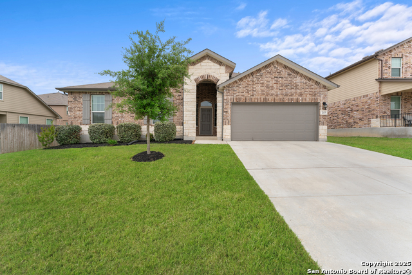


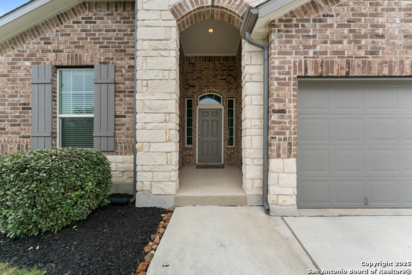
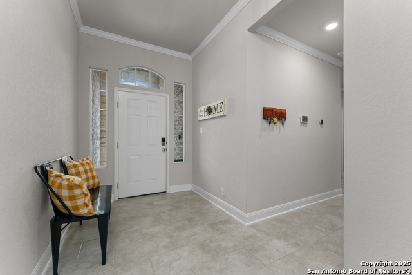
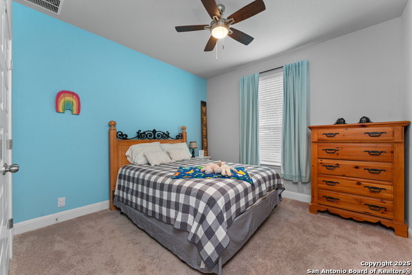
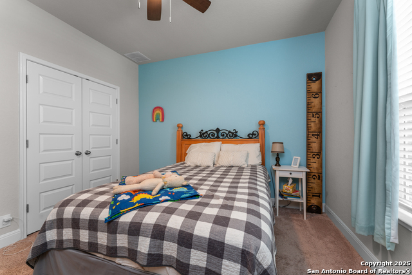
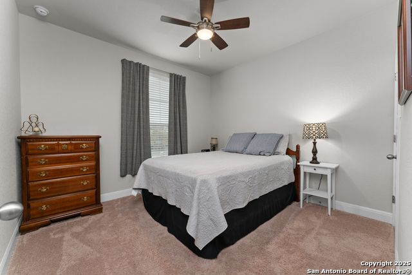
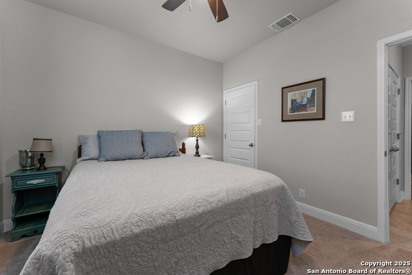
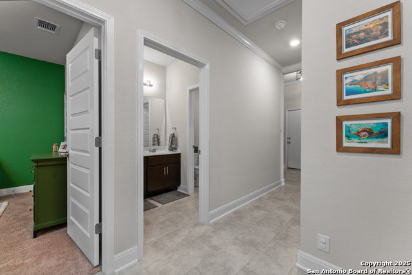
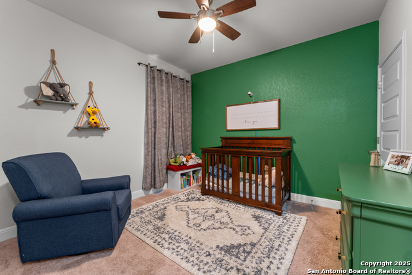
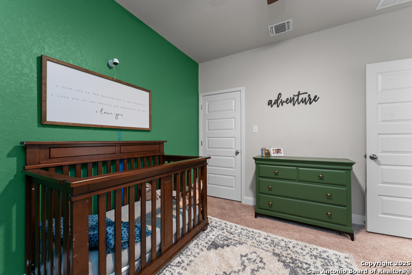
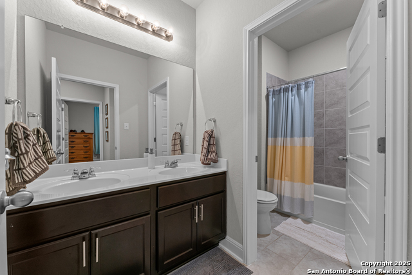
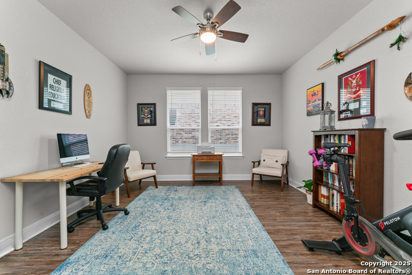
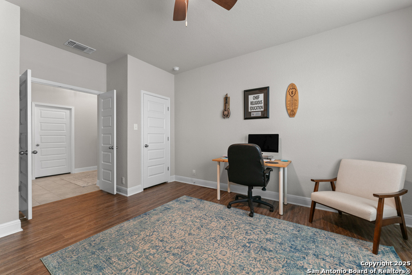
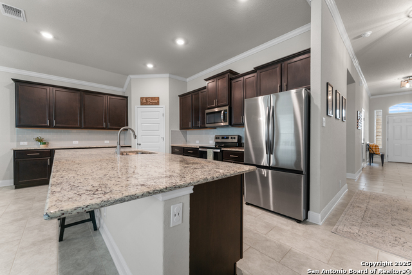
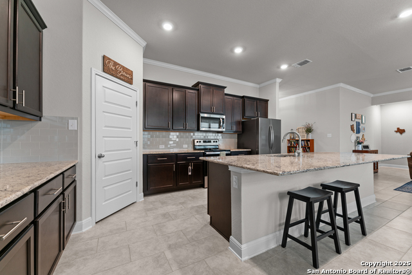
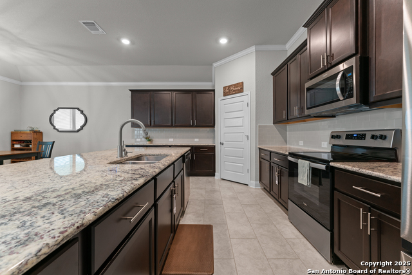
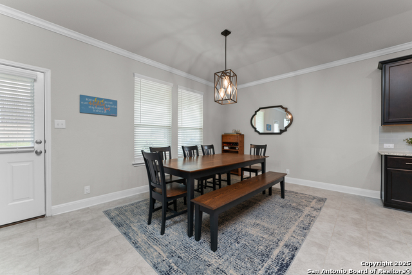
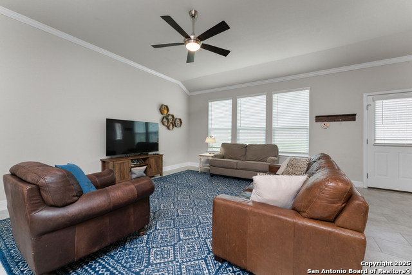
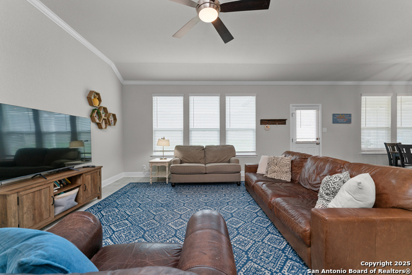
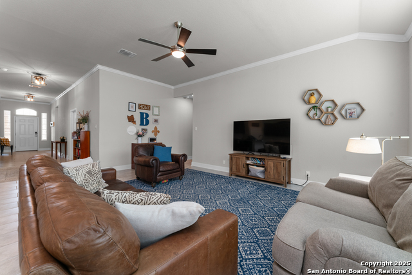
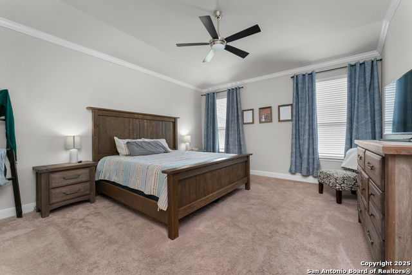
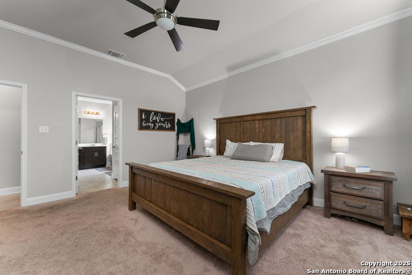
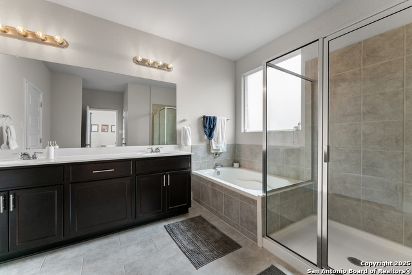
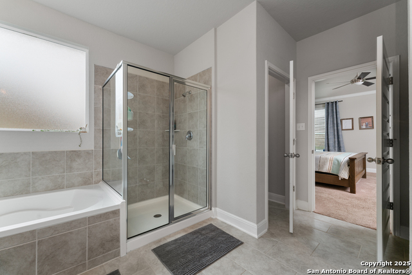
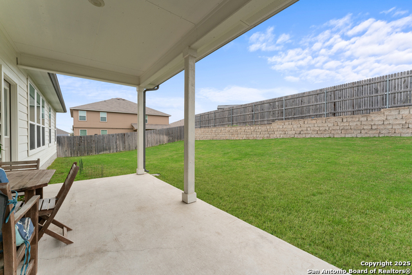
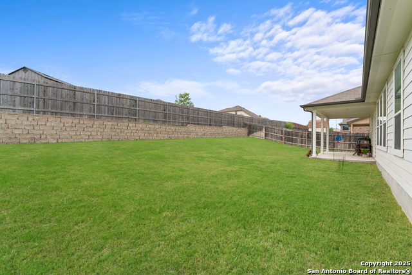
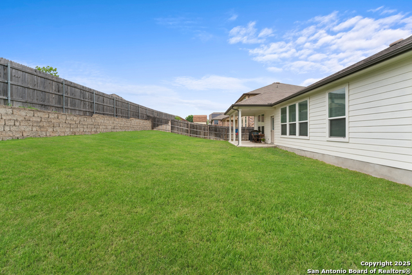
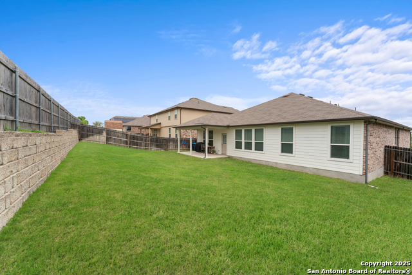






- MLS#: 1855687 ( Single Residential )
- Street Address: 217 Blaze Moon
- Viewed: 28
- Price: $397,000
- Price sqft: $157
- Waterfront: No
- Year Built: 2020
- Bldg sqft: 2532
- Bedrooms: 4
- Total Baths: 2
- Full Baths: 2
- Garage / Parking Spaces: 2
- Days On Market: 64
- Additional Information
- County: GUADALUPE
- City: Cibolo
- Zipcode: 78108
- Subdivision: Saratoga Guadalupe County
- District: Schertz Cibolo Universal City
- Elementary School: Green Valley
- Middle School: Dobie J. Frank
- High School: Steele
- Provided by: Real Broker, LLC
- Contact: Julian Berg
- (855) 450-0442

- DMCA Notice
-
DescriptionBeautiful 4 bed, 2 bath home located in the heart of Cibolo. Blending modern charm with timeless appeal, this thoughtfully crafted home offers a spacious living area with high ceilings, and a seamless indoor outdoor flow perfect for both entertaining and everyday living. Boasting a large office for work, play area or indoor gym, every corner of this home exudes warmth and sophistication. The open concept kitchen is a chef's dream, featuring premium stainless steel appliances, quartz countertops, and a large island that invites conversation. Unwind in the inviting living room with large windows that bathe the space in natural light, or retreat to the luxurious primary suite complete with a spa like bathroom and generous walk in closet. Enjoy the tranquil backyard oasis ideal for morning coffee, weekend BBQs, or simply soaking in the peace of your private space. Home has full gutters and filtration system with water softener. Located in the highly desirable neighborhood of Saratoga, this home is minutes away from dining, shopping, entertainment and Randolph AFB!
Features
Possible Terms
- Conventional
- FHA
- VA
- Cash
- Assumption w/Qualifying
Air Conditioning
- One Central
Builder Name
- DR Horton
Construction
- Pre-Owned
Contract
- Exclusive Right To Sell
Days On Market
- 56
Dom
- 56
Elementary School
- Green Valley
Exterior Features
- Brick
- Siding
Fireplace
- Not Applicable
Floor
- Carpeting
- Ceramic Tile
Foundation
- Slab
Garage Parking
- Two Car Garage
Heating
- Central
Heating Fuel
- Electric
High School
- Steele
Home Owners Association Fee
- 325
Home Owners Association Frequency
- Semi-Annually
Home Owners Association Mandatory
- Mandatory
Home Owners Association Name
- SARATOGA HOA
Inclusions
- Ceiling Fans
- Chandelier
- Washer Connection
- Dryer Connection
- Stove/Range
- Disposal
Instdir
- Exit Cibolo Valley Dr from I35
- Take a left on Green Valley Rd
- Take a left on Sunny bend
- Take a left on White Rock
- Take a right on Snip Star and then another left
Interior Features
- One Living Area
- Liv/Din Combo
- Eat-In Kitchen
- Island Kitchen
- Walk-In Pantry
- Study/Library
- Utility Room Inside
- High Ceilings
- Open Floor Plan
- High Speed Internet
- Walk in Closets
Kitchen Length
- 10
Legal Desc Lot
- 15
Legal Description
- Saratoga Unit #1 Block 2 Lot 15 0.2149 Ac
Middle School
- Dobie J. Frank
Multiple HOA
- No
Neighborhood Amenities
- Pool
- Park/Playground
- Jogging Trails
- Bike Trails
Occupancy
- Owner
Owner Lrealreb
- No
Ph To Show
- 210-222-2227
Possession
- Closing/Funding
Property Type
- Single Residential
Roof
- Composition
School District
- Schertz-Cibolo-Universal City ISD
Source Sqft
- Appsl Dist
Style
- One Story
Total Tax
- 7969.92
Views
- 28
Water/Sewer
- Water System
Window Coverings
- All Remain
Year Built
- 2020
Property Location and Similar Properties