
- Ron Tate, Broker,CRB,CRS,GRI,REALTOR ®,SFR
- By Referral Realty
- Mobile: 210.861.5730
- Office: 210.479.3948
- Fax: 210.479.3949
- rontate@taterealtypro.com
Property Photos
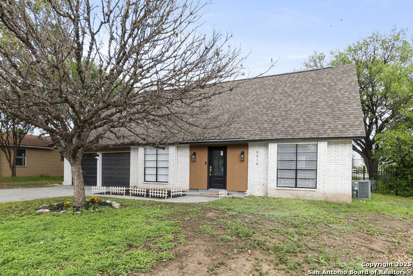

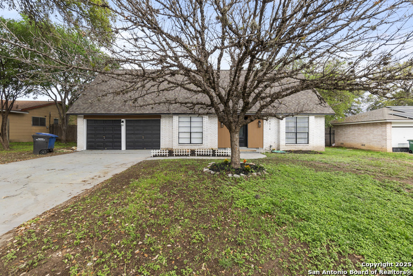

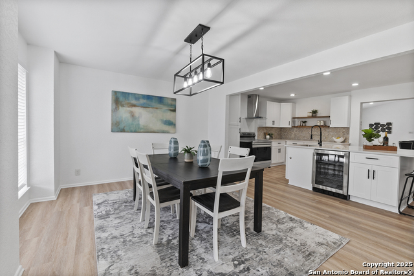
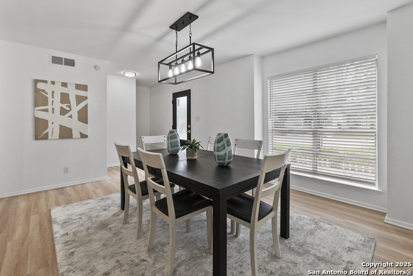
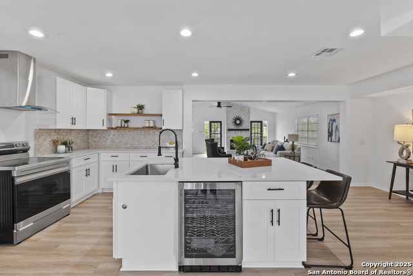
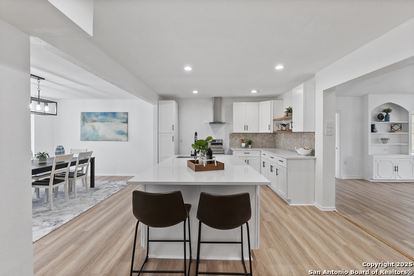
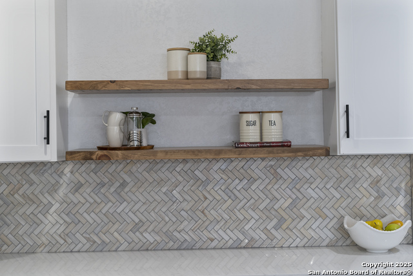
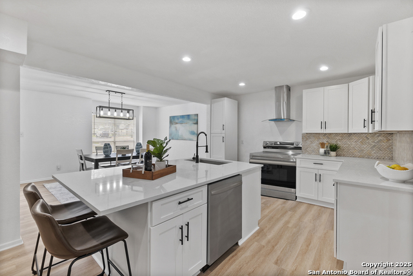
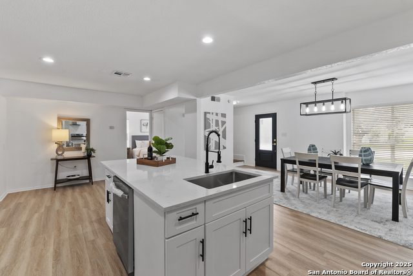
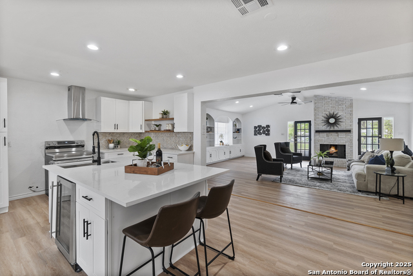
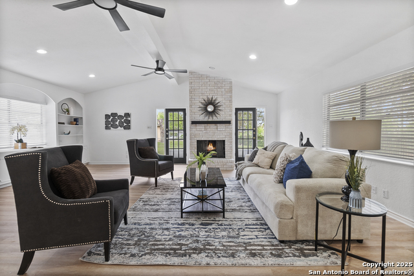
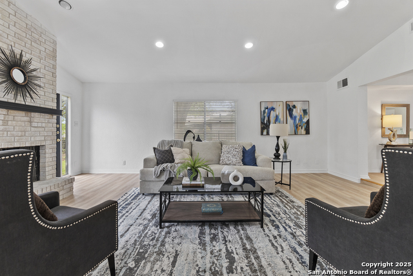
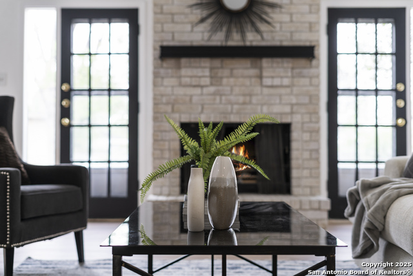
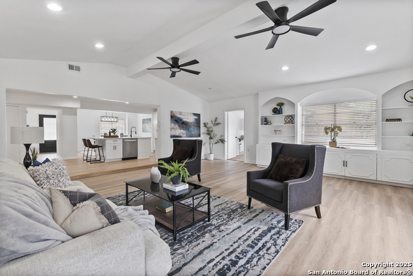
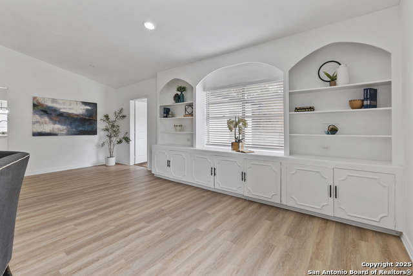
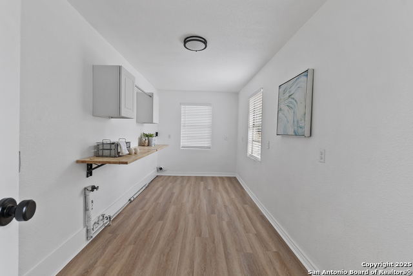
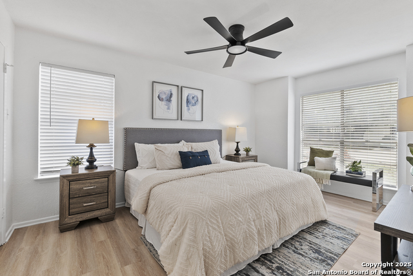
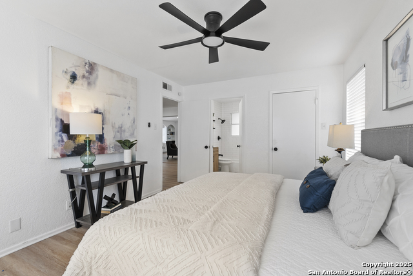
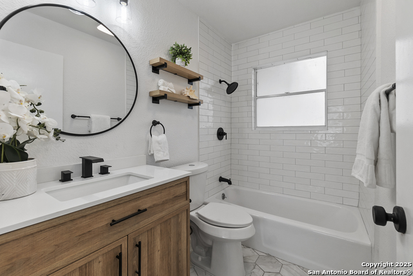
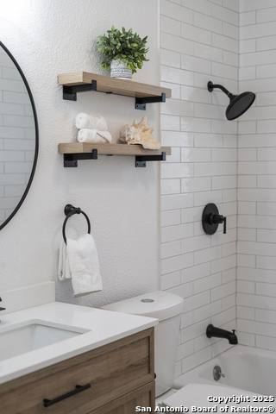
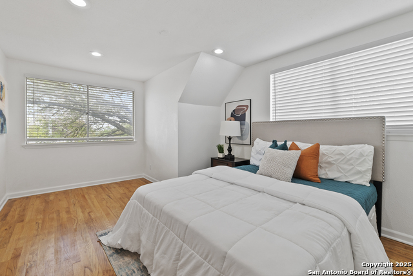

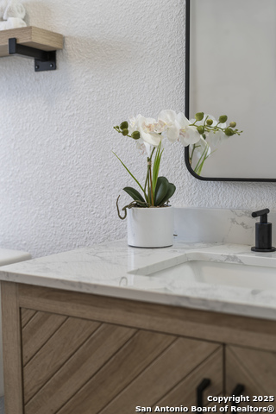
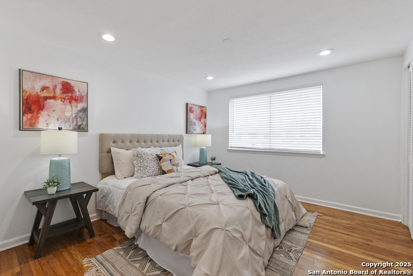
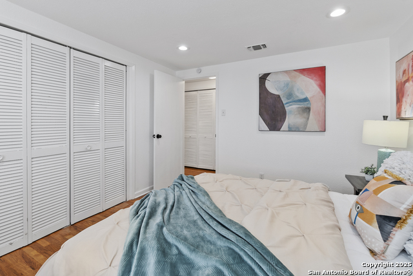
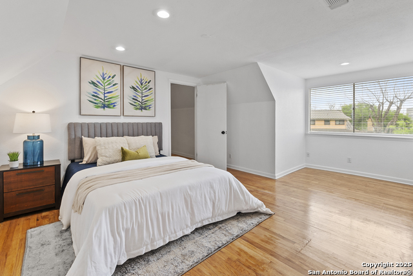
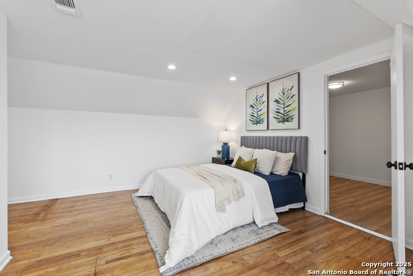
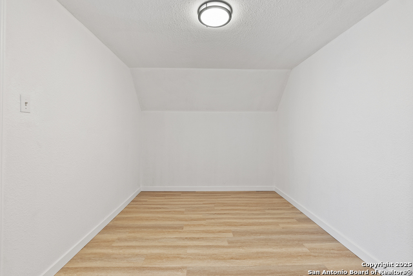
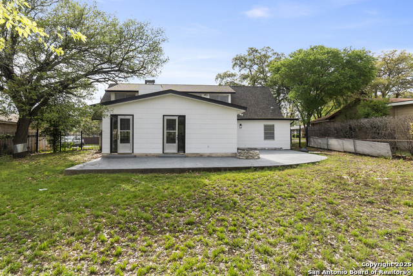

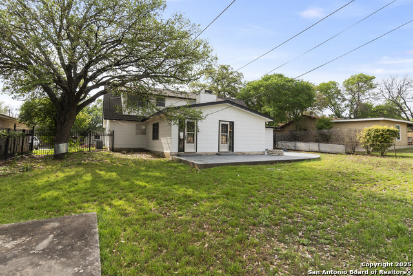

- MLS#: 1855644 ( Single Residential )
- Street Address: 9914 Lorene
- Viewed: 9
- Price: $379,000
- Price sqft: $154
- Waterfront: No
- Year Built: 1968
- Bldg sqft: 2456
- Bedrooms: 4
- Total Baths: 2
- Full Baths: 2
- Garage / Parking Spaces: 2
- Days On Market: 63
- Additional Information
- County: BEXAR
- City: San Antonio
- Zipcode: 78216
- Subdivision: North Star Hills
- District: North East I.S.D
- Elementary School: Harmony Hills
- Middle School: Eisenhower
- High School: Churchill
- Provided by: RD Realty
- Contact: Michael Gonzales
- (210) 693-9903

- DMCA Notice
-
DescriptionWelcome to this stunningly updated two story home, perfectly situated on almost a quarter acre lot in a prime location. Step inside to be greeted by a light filled entryway that seamlessly flows into the dining area and the heart of the home. The kitchen is a dream, featuring sleek stainless steel appliances, a built in wine fridge, a center island with sink, and open shelving for a modern touch. It opens effortlessly to the spacious living room, where original charm meets thoughtful design. Enjoy high, beamed ceilings with a floor to ceiling brick fireplace, and built ins that speak to the home's unique character. Downstairs, the generously sized primary suite includes a full bath for added privacy. Upstairs, you'll find three large secondary bedrooms and a well appointed bathroom, offering plenty of additional space. A large galley style laundry room down stairs adds to the functionality of this home. The large backyard is built for entertaining and play, with a spacious patio and cozy firepit perfect for summer barbques and gatherings. Located just a quick drive to Loop 410 and Hwy 281, this home offers the ideal blend of comfort, character, and convenience.
Features
Possible Terms
- Conventional
- FHA
- Cash
Air Conditioning
- One Central
Apprx Age
- 57
Builder Name
- Custom
Construction
- Pre-Owned
Contract
- Exclusive Right To Sell
Days On Market
- 37
Currently Being Leased
- No
Dom
- 37
Elementary School
- Harmony Hills
Exterior Features
- Brick
- Cement Fiber
Fireplace
- One
- Living Room
- Gas
- Stone/Rock/Brick
Floor
- Ceramic Tile
- Marble
- Vinyl
Foundation
- Slab
Garage Parking
- Two Car Garage
- Attached
Heating
- Central
Heating Fuel
- Electric
High School
- Churchill
Home Owners Association Fee
- 21
Home Owners Association Frequency
- Monthly
Home Owners Association Mandatory
- Mandatory
Home Owners Association Name
- SEE BROKER
Home Faces
- West
Inclusions
- Ceiling Fans
- Chandelier
- Washer Connection
- Dryer Connection
- Stove/Range
- Dishwasher
- Smooth Cooktop
- Solid Counter Tops
- City Garbage service
Instdir
- Hwy 281 or Loop 410 to San Pedro Ave
- to McCarty Rd
- then right on Lorene.
Interior Features
- One Living Area
- Eat-In Kitchen
- Island Kitchen
- Breakfast Bar
- Utility Room Inside
- Secondary Bedroom Down
- High Ceilings
- Open Floor Plan
- Laundry Main Level
- Laundry Room
- Walk in Closets
Kitchen Length
- 18
Legal Desc Lot
- 41
Legal Description
- NCB 13342 BLK 4 LOT 41
Lot Improvements
- Street Paved
- Curbs
- Sidewalks
Middle School
- Eisenhower
Miscellaneous
- Investor Potential
Multiple HOA
- No
Neighborhood Amenities
- None
Occupancy
- Vacant
Owner Lrealreb
- No
Ph To Show
- 2102222227
Possession
- Closing/Funding
Property Type
- Single Residential
Recent Rehab
- Yes
Roof
- Composition
School District
- North East I.S.D
Source Sqft
- Appsl Dist
Style
- Two Story
Total Tax
- 7708.91
Utility Supplier Elec
- CPS
Utility Supplier Gas
- CPS
Utility Supplier Sewer
- SAWS
Utility Supplier Water
- SAWS
Water/Sewer
- Water System
- Sewer System
Window Coverings
- All Remain
Year Built
- 1968
Property Location and Similar Properties