
- Ron Tate, Broker,CRB,CRS,GRI,REALTOR ®,SFR
- By Referral Realty
- Mobile: 210.861.5730
- Office: 210.479.3948
- Fax: 210.479.3949
- rontate@taterealtypro.com
Property Photos
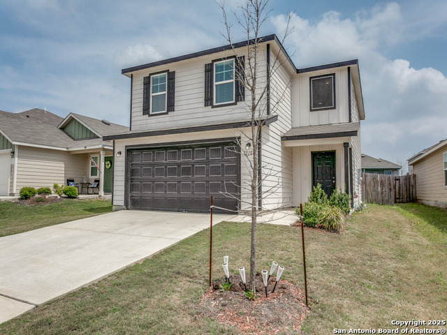

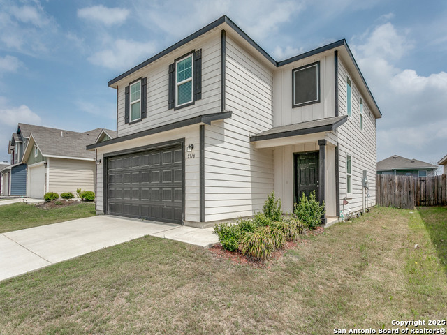
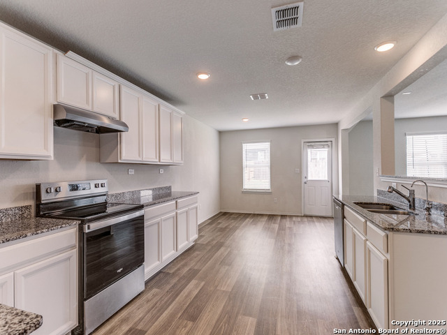
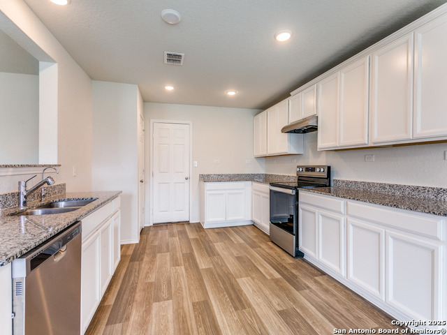
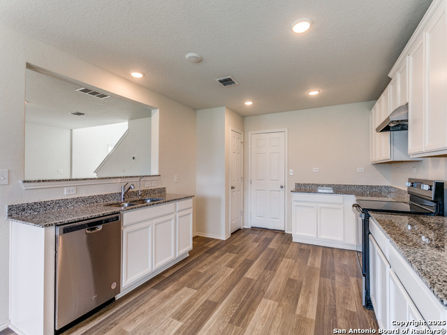
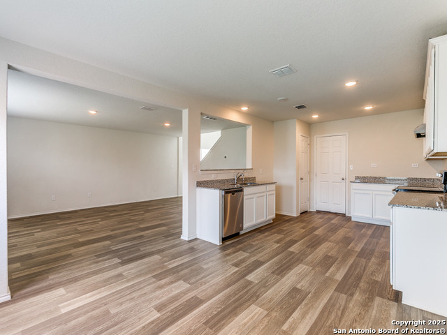
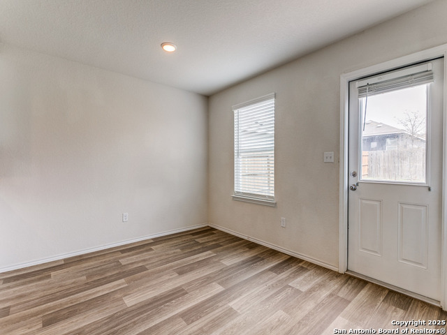
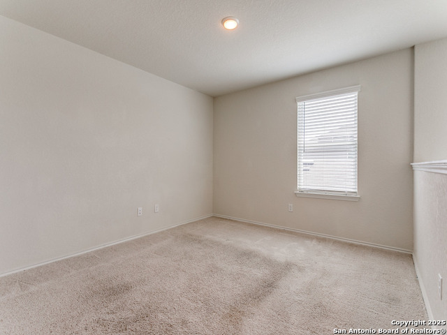
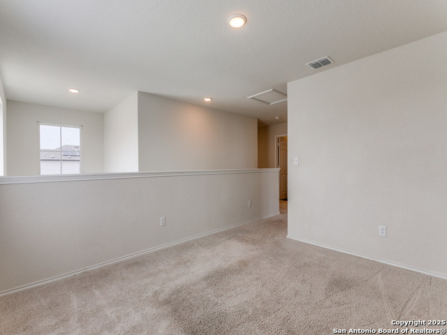
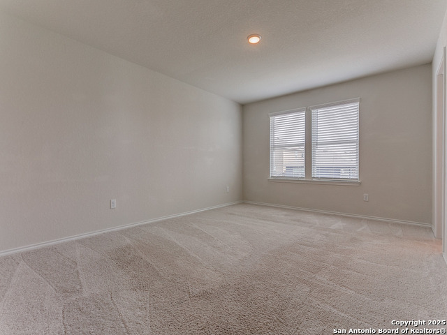
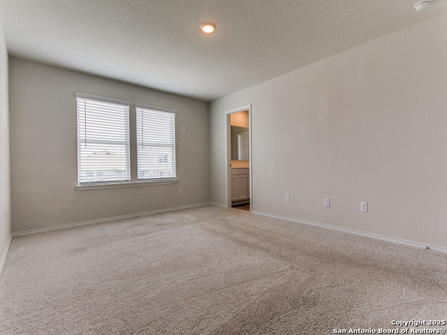
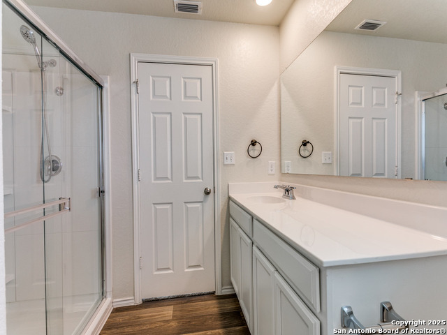
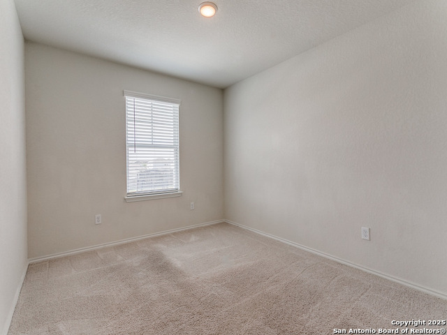
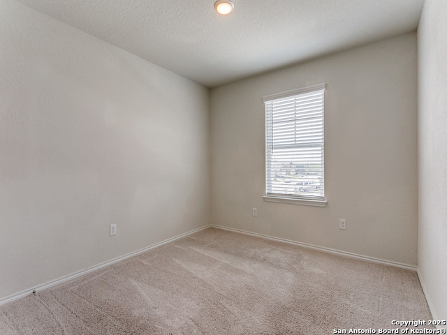
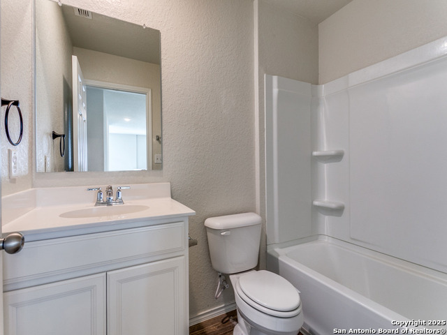
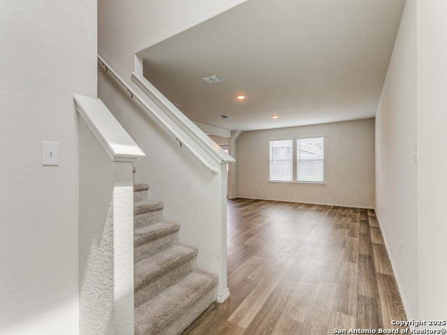
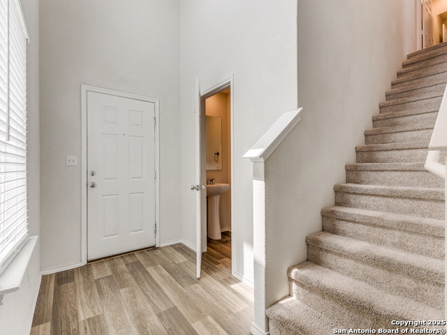
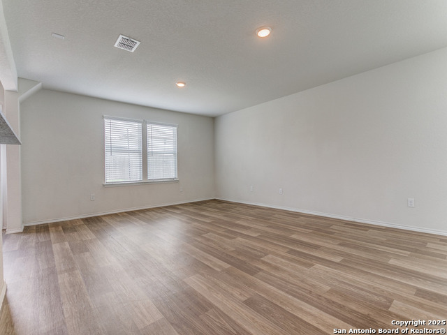
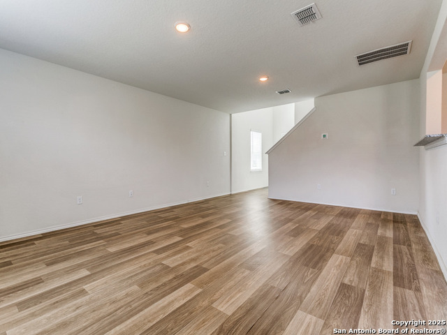
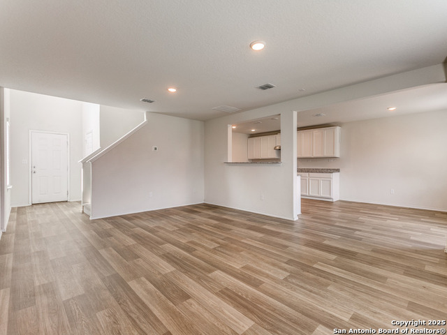
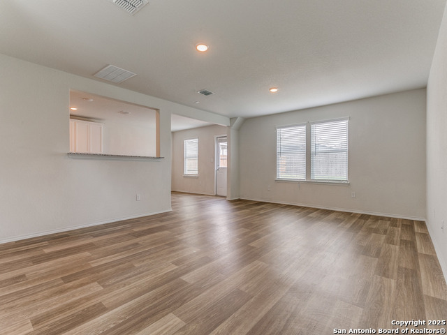
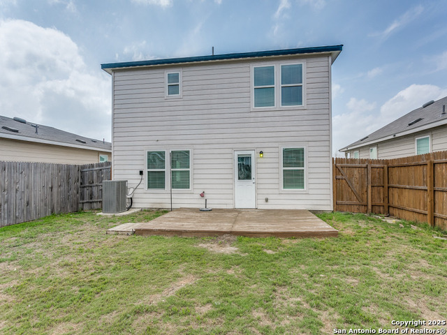
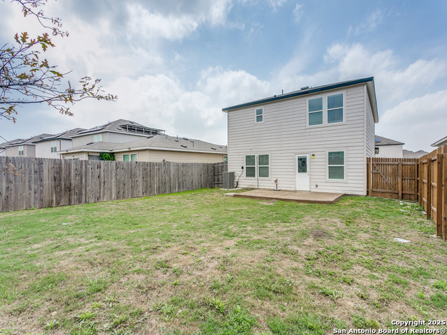
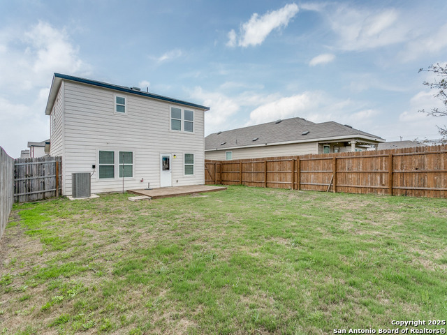
- MLS#: 1855642 ( Single Residential )
- Street Address: 5918 Arcturus
- Viewed: 67
- Price: $249,000
- Price sqft: $137
- Waterfront: No
- Year Built: 2021
- Bldg sqft: 1822
- Bedrooms: 3
- Total Baths: 3
- Full Baths: 2
- 1/2 Baths: 1
- Garage / Parking Spaces: 2
- Days On Market: 109
- Additional Information
- County: BEXAR
- City: San Antonio
- Zipcode: 78218
- Subdivision: Estrella
- District: Judson
- Elementary School: Paschall
- Middle School: Kirby
- High School: Wagner
- Provided by: eXp Realty
- Contact: Adam Mitchell
- (972) 206-7910

- DMCA Notice
-
DescriptionWelcome to 5918 Arcturus a charming 2021 newer build offering modern features and peace of mind in a quiet San Antonio neighborhood! This well designed 3 bedroom, 2 bath home boasts a spacious open concept layout with contemporary finishes throughout. The kitchen is equipped with granite countertops, stainless steel appliances, and ample cabinetry, opening to a bright living and dining space that's perfect for entertaining. Enjoy energy efficient systems, a thoughtfully designed floorplan, and a private backyard ideal for relaxing or hosting guests. The primary suite offers a serene retreat with an en suite bath and generous closet space. Built with quality in mind just a few years ago, this home blends the benefits of modern construction with a move in ready feel. Conveniently located near schools, parks, shopping, and major highways this is a great opportunity to own a newer home without the wait of new construction. Don't miss your chance to make this one yours! Buyers+Buyer's Agent is responsible for verifying all information, measurements, schools, applicable HOA rules, fees, zoning, uses and regulations. Information included in this listing is considered reliable.
Features
Possible Terms
- Conventional
- FHA
- VA
- Cash
Air Conditioning
- One Central
Builder Name
- Centex
Construction
- Pre-Owned
Contract
- Exclusive Right To Sell
Days On Market
- 108
Dom
- 108
Elementary School
- Paschall
Exterior Features
- Siding
Fireplace
- Not Applicable
Floor
- Carpeting
- Linoleum
Foundation
- Slab
Garage Parking
- Two Car Garage
Heating
- Central
Heating Fuel
- Electric
High School
- Wagner
Home Owners Association Fee
- 112
Home Owners Association Frequency
- Quarterly
Home Owners Association Mandatory
- Mandatory
Home Owners Association Name
- ALAMO MGMT GROUP
Inclusions
- Washer Connection
- Dryer Connection
- Stove/Range
- Disposal
- Dishwasher
- Smoke Alarm
- Electric Water Heater
- Solid Counter Tops
Instdir
- From Old Seguin Rd turn onto Rittiman Rd then onto Silver Pegasus then follow to the subject property
Interior Features
- One Living Area
- Eat-In Kitchen
- Breakfast Bar
- Loft
- Utility Room Inside
- All Bedrooms Upstairs
- Open Floor Plan
- Laundry Upper Level
- Laundry Room
- Walk in Closets
Kitchen Length
- 12
Legal Desc Lot
- 13
Legal Description
- Ncb 17630 (Rittiman Tract Subd Ut-1)
- Block 6 Lot 13 2021-Ne
Middle School
- Kirby
Multiple HOA
- No
Neighborhood Amenities
- None
Owner Lrealreb
- No
Ph To Show
- 800-746-9464
Possession
- Closing/Funding
Property Type
- Single Residential
Roof
- Composition
School District
- Judson
Source Sqft
- Appsl Dist
Style
- Two Story
Total Tax
- 6448.06
Views
- 67
Water/Sewer
- City
Window Coverings
- Some Remain
Year Built
- 2021
Property Location and Similar Properties