
- Ron Tate, Broker,CRB,CRS,GRI,REALTOR ®,SFR
- By Referral Realty
- Mobile: 210.861.5730
- Office: 210.479.3948
- Fax: 210.479.3949
- rontate@taterealtypro.com
Property Photos
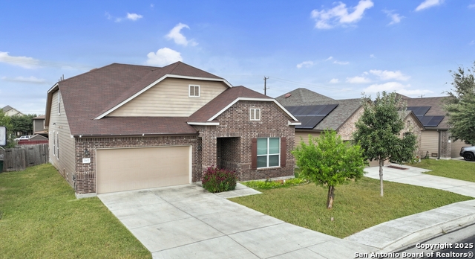

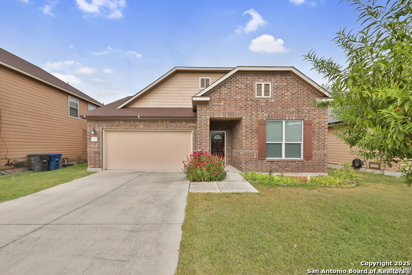
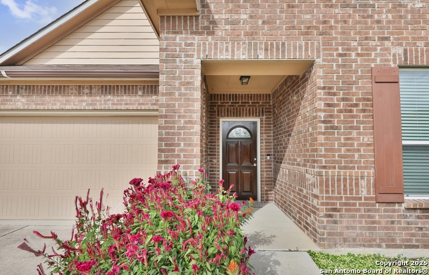
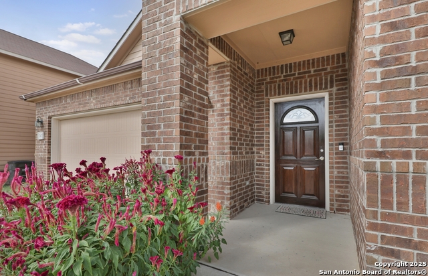
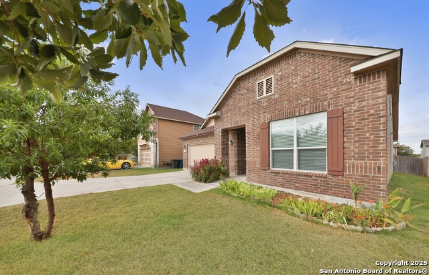
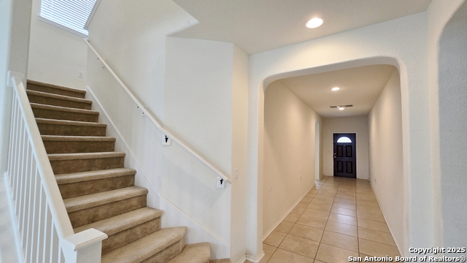
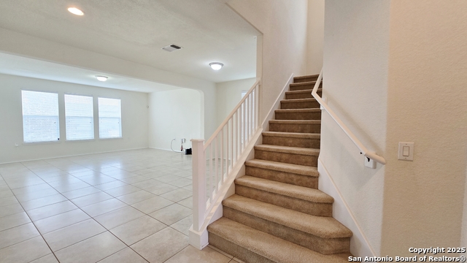
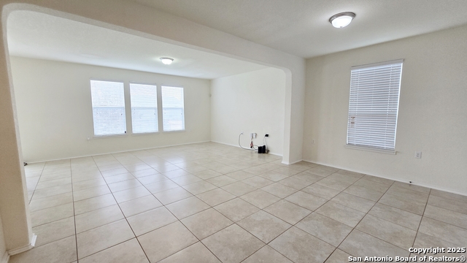
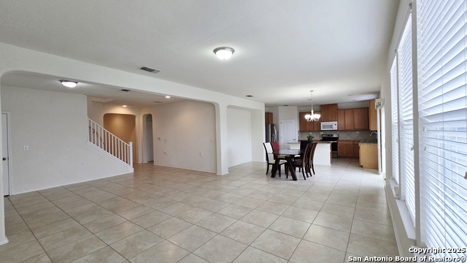
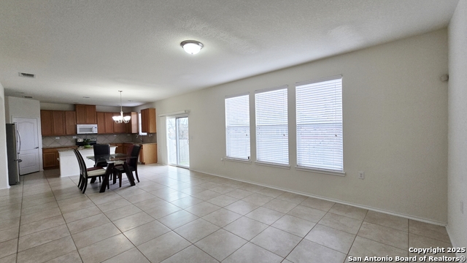
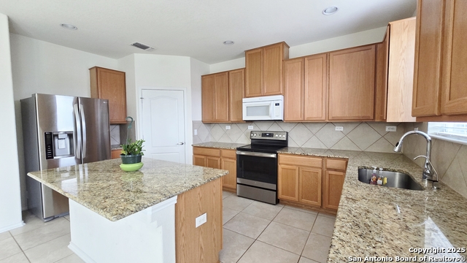
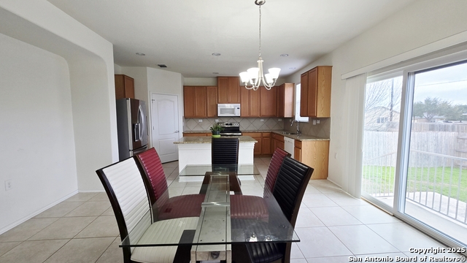
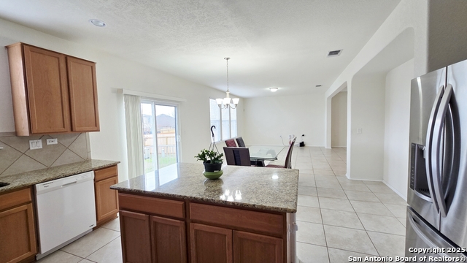
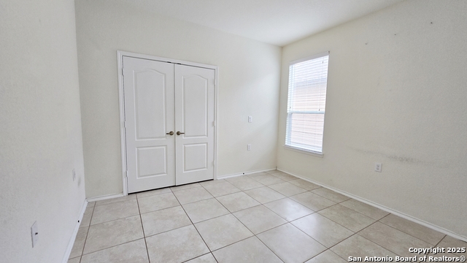
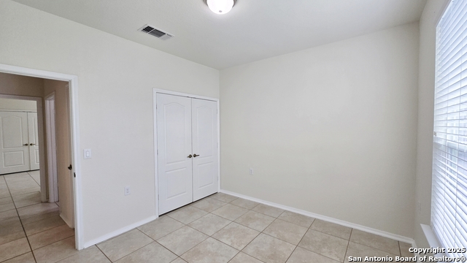
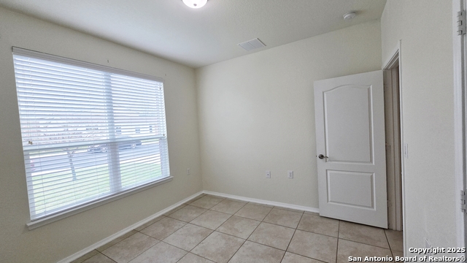
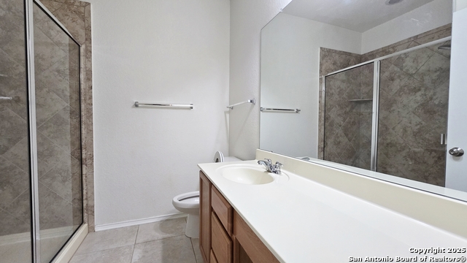
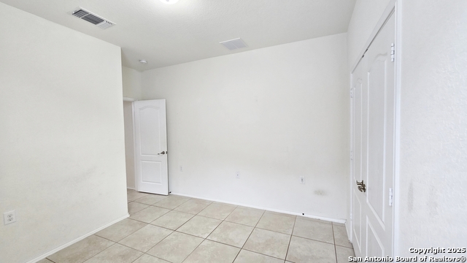
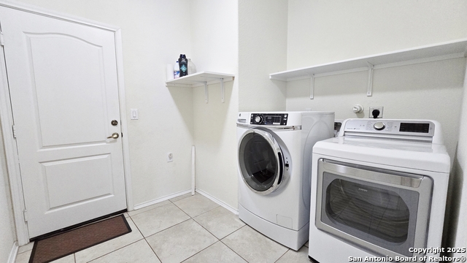
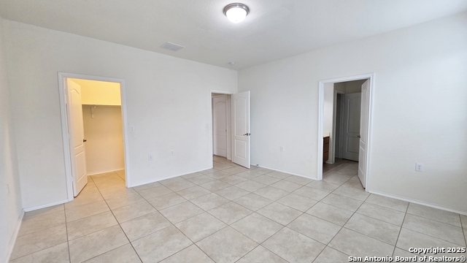
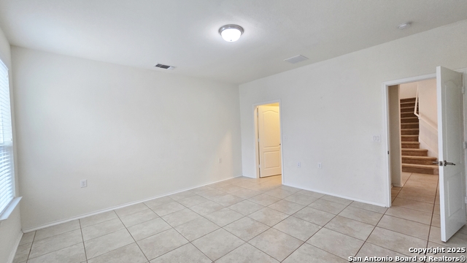
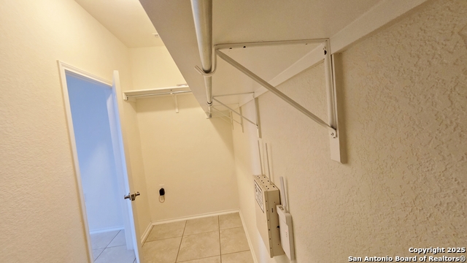
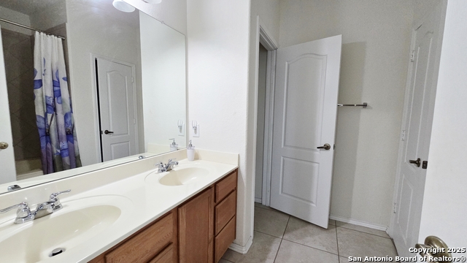
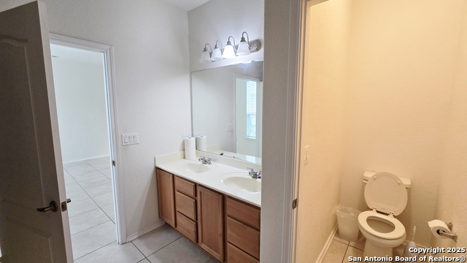
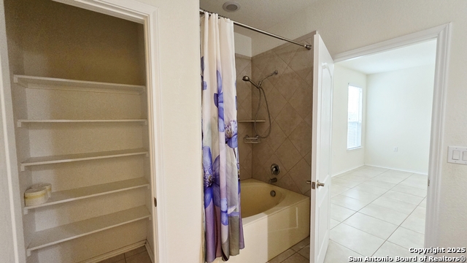
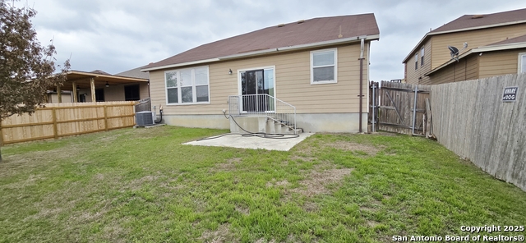
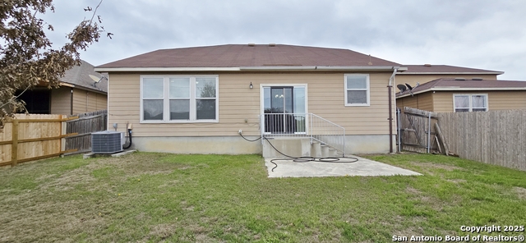
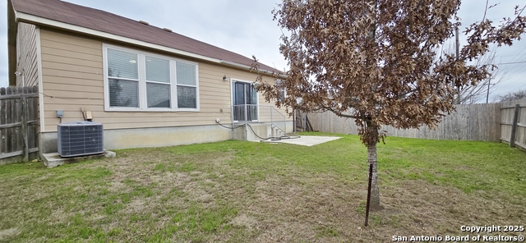
- MLS#: 1855603 ( Single Residential )
- Street Address: 7307 Magnolia
- Viewed: 17
- Price: $315,000
- Price sqft: $120
- Waterfront: No
- Year Built: 2014
- Bldg sqft: 2631
- Bedrooms: 3
- Total Baths: 2
- Full Baths: 2
- Garage / Parking Spaces: 2
- Days On Market: 64
- Additional Information
- County: BEXAR
- City: San Antonio
- Zipcode: 78218
- Subdivision: Northeast Crossing
- District: North East I.S.D
- Elementary School: Camelot
- Middle School: Ed White
- High School: Roosevelt
- Provided by: Commonwealth Commercial and Residential Realty, LL
- Contact: James Unal
- (210) 254-4968

- DMCA Notice
-
DescriptionThis beautiful 3 bedroom, 2 bath home boasts an exceptional open floor plan, soaring high ceilings, and bright tile flooring throughout. The spacious master retreat features a walk in closet, a luxurious soaking tub, and a dual vanity for ultimate comfort. All bedrooms are conveniently located on the main level, while a huge BONUS room upstairs offers endless possibilities! Transform it into a private 4th bedroom, a home office, or a fun play area for the kids let your imagination run wild! At the heart of this stunning home is the chef's kitchen, designed for both beauty and function. Enjoy sleek granite countertops, modern appliances, a stylish kitchen island, and plenty of space for gatherings. Prime Location! Situated near top shopping centers, popular restaurants, and major highways (I 10, 410, IH 35), this home offers a quick commute to Randolph AFB and Fort Sam Houston. Don't miss out schedule your private tour today and make this dream home yours tomorrow!
Features
Possible Terms
- Conventional
- FHA
- VA
- Cash
Air Conditioning
- One Central
Apprx Age
- 11
Block
- 36
Builder Name
- N/A
Construction
- Pre-Owned
Contract
- Exclusive Right To Sell
Days On Market
- 27
Currently Being Leased
- No
Dom
- 27
Elementary School
- Camelot
Exterior Features
- Brick
- Siding
Fireplace
- Not Applicable
Floor
- Carpeting
- Ceramic Tile
Foundation
- Slab
Garage Parking
- Two Car Garage
Heating
- Central
- Heat Pump
Heating Fuel
- Natural Gas
High School
- Roosevelt
Home Owners Association Fee
- 165
Home Owners Association Frequency
- Annually
Home Owners Association Mandatory
- Mandatory
Home Owners Association Name
- NORTHEAST CROSSING HOA
Inclusions
- Washer
- Dryer
- Cook Top
- Built-In Oven
- Self-Cleaning Oven
- Microwave Oven
- Stove/Range
- Refrigerator
- Dishwasher
- Water Softener (owned)
- Smoke Alarm
- Electric Water Heater
Instdir
- From IH 35 S
- exit 164 B
- turn left at the red light to Eisenhauer Rd
- right turn on Woodlake parkway
- turn right on Wisteria Hill
- turn right on Magnolia Bluff
- the house is on the left.
Interior Features
- Two Living Area
- Liv/Din Combo
- Separate Dining Room
- Eat-In Kitchen
- Walk-In Pantry
- Study/Library
- Game Room
- Media Room
- Loft
- High Ceilings
- Open Floor Plan
- All Bedrooms Downstairs
- Laundry Main Level
- Laundry Room
- Walk in Closets
Kitchen Length
- 15
Legal Desc Lot
- 49
Legal Description
- Ncb 17738 (Northeast Crossing Tif Subd Ut-5)
- Block 36 Lot 4
Middle School
- Ed White
Multiple HOA
- No
Neighborhood Amenities
- None
Num Of Stories
- 1.5
Occupancy
- Vacant
Owner Lrealreb
- No
Ph To Show
- 2102222227
Possession
- Closing/Funding
Property Type
- Single Residential
Recent Rehab
- No
Roof
- Composition
School District
- North East I.S.D
Source Sqft
- Appsl Dist
Style
- One Story
- Traditional
Total Tax
- 7556
Views
- 17
Water/Sewer
- Water System
- Sewer System
- City
Window Coverings
- All Remain
Year Built
- 2014
Property Location and Similar Properties