
- Ron Tate, Broker,CRB,CRS,GRI,REALTOR ®,SFR
- By Referral Realty
- Mobile: 210.861.5730
- Office: 210.479.3948
- Fax: 210.479.3949
- rontate@taterealtypro.com
Property Photos
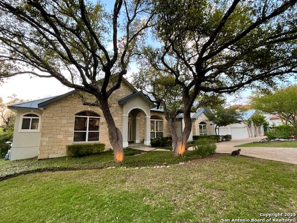

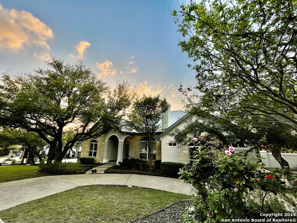
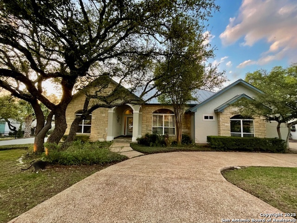
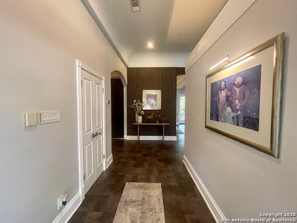
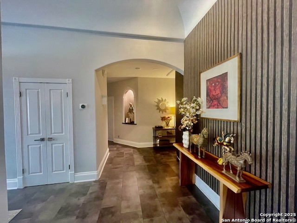
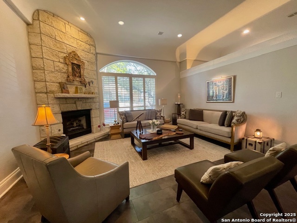
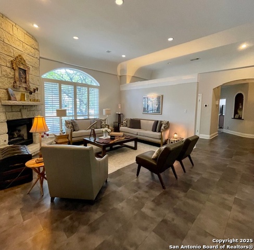
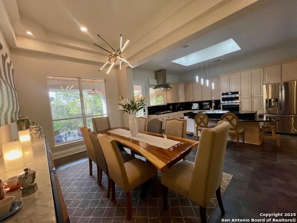
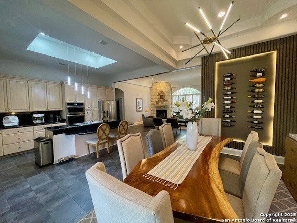
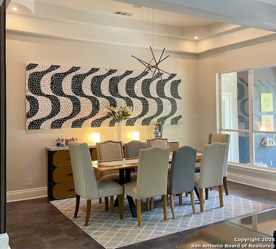
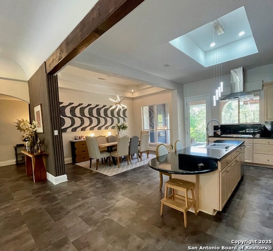
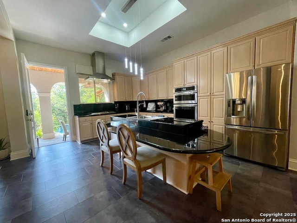
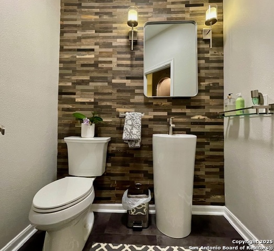
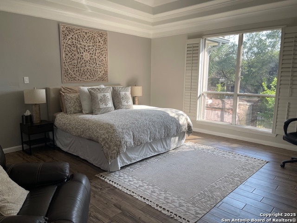
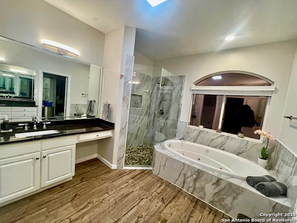
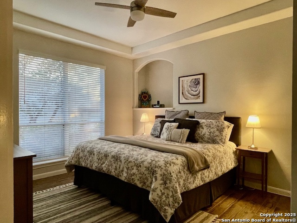
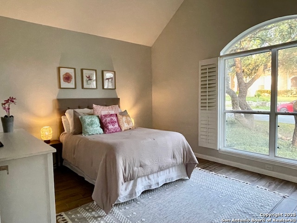
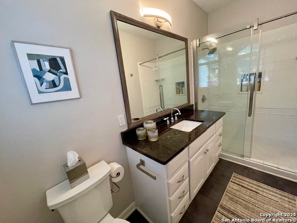
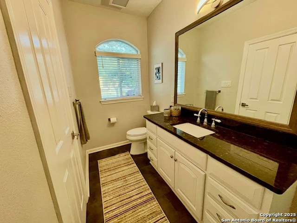
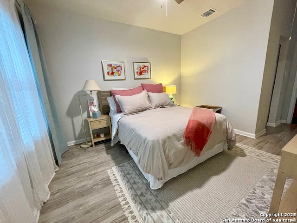
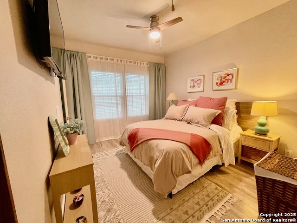
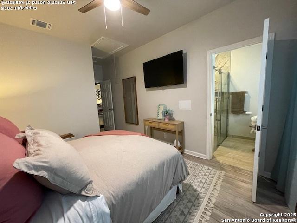
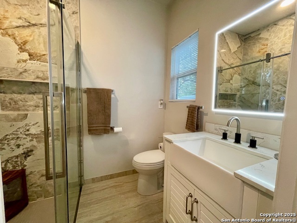
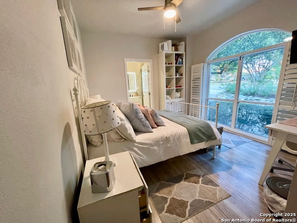
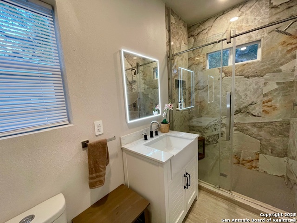

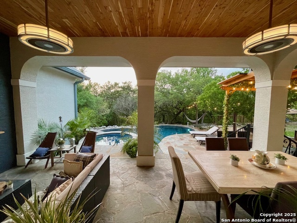
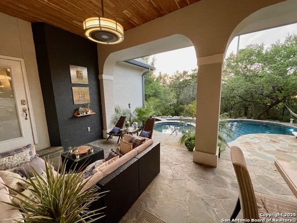
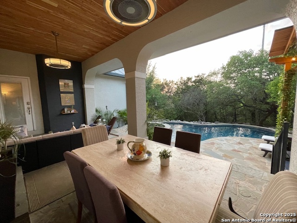
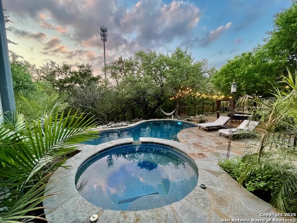
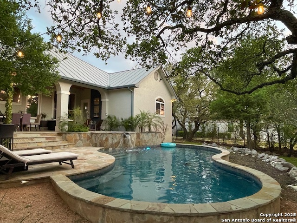
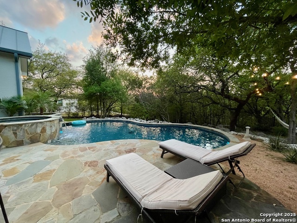
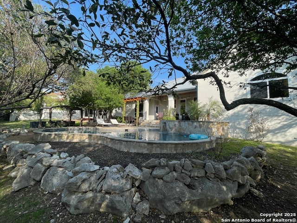
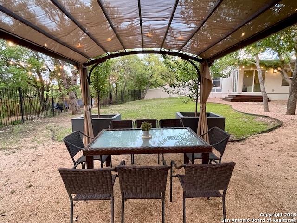
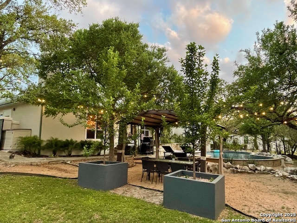
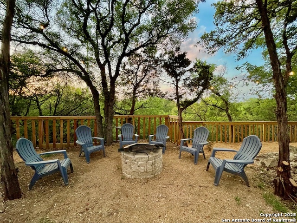
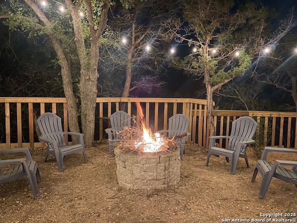
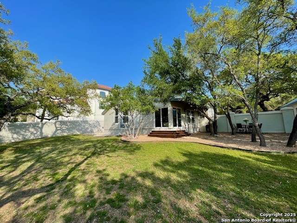
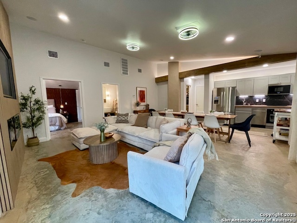
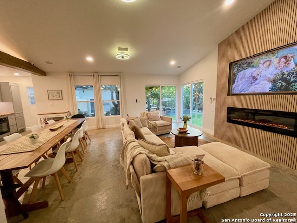
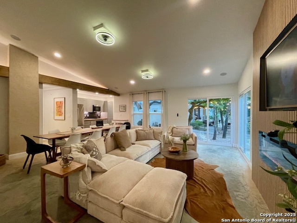
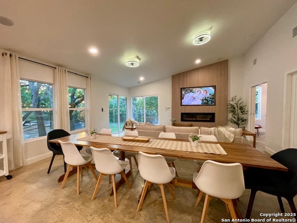
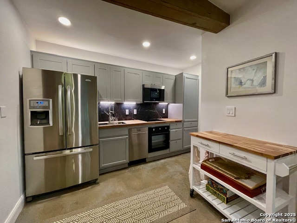
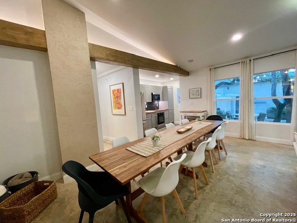
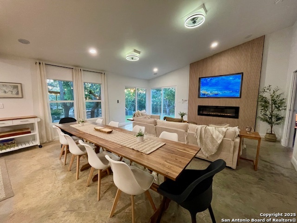
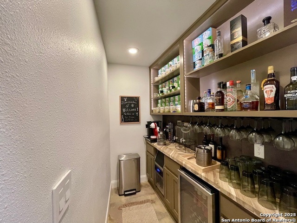
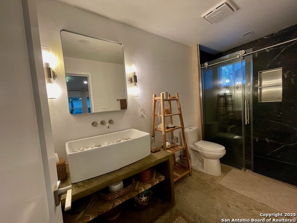
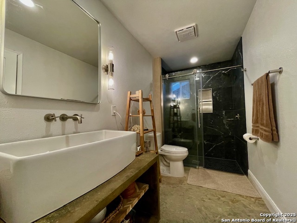
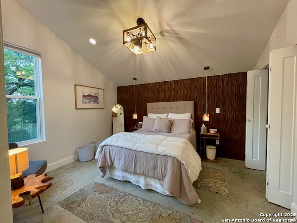
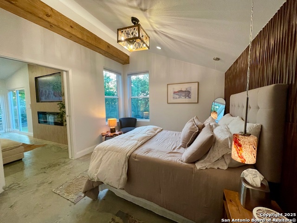
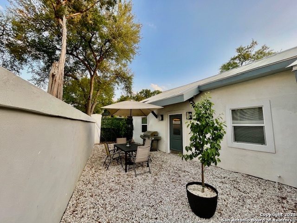
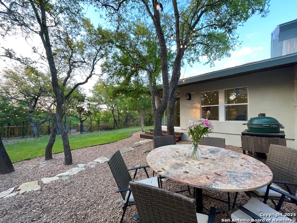
- MLS#: 1855569 ( Single Residential )
- Street Address: 19711 Messina
- Viewed: 4
- Price: $1,260,000
- Price sqft: $299
- Waterfront: No
- Year Built: 1997
- Bldg sqft: 4212
- Bedrooms: 6
- Total Baths: 6
- Full Baths: 5
- 1/2 Baths: 1
- Garage / Parking Spaces: 3
- Days On Market: 16
- Additional Information
- County: BEXAR
- City: San Antonio
- Zipcode: 78258
- Subdivision: The Pinnacle
- District: North East I.S.D
- Elementary School: Wilderness Oak Elementary
- Middle School: Lopez
- High School: Ronald Reagan
- Provided by: Vortex Realty
- Contact: Mariana Campos
- (210) 306-0674

- DMCA Notice
-
DescriptionWelcome to The Pinnacle, a prestigious gated community in the heart of Stone Oak, San Antonio, TX. Conveniently located in a cul de sac at The Pinnacle subdivision, near Blanco Road, just minutes from 1604 and 281, and close to Stone Oak's premier shopping, dining, and entertainment options. Nestled on a 3/4 acre wooded lot, this stunning Single Story residence boasts mature oak trees and a serene atmosphere, making the backyard a true oasis. The beautifully designed Keith Zars pool and Spa are perfect for hot summer days, while the expansive terraces offer unobstructed views of the private forest backyard. Main Residence Features: Open floor plan with large living and dining areas filled with natural lights, expansive game room/media room, gourmet kitchen with Jennair appliances and central island. 5 spacious bedrooms, with 3 en suite bathrooms, 1 full bath and 1 additional half bathroom. Carefree, high end flooring throughout, including luxury ceramic, modern vinyl planks, and premium hardwood flooring, with no carpet and no stairs, built in gas fireplaces in living and family room, premium wireless audio connectivity and built in speakers in living, dining, media room, and pool terrace. Water softener, and new efficient lighting throughout the entire house. The main house was fully remodeled and upgraded in 2023, with a brand new addition completed in 2025, detached Casita/Guest House and Garage; Casita with master bedroom, full bathroom, efficient built in kitchen, and bar coffee station. Spacious living area with fireplace, perfect for entertaining, extra large, flexible 3 car garage with ample storage space, premium lighting and wireless audio/speakers in living room. Additional features on Casita; highly efficient spray foam insulation throughout, new HVAC and water heater, new plumbing and electricity, new metal roof. Upcoming Community Upgrade; Google Fiber is coming soon to the neighborhood!
Features
Possible Terms
- Conventional
- FHA
- VA
- Cash
- Investors OK
Air Conditioning
- Two Central
Apprx Age
- 28
Builder Name
- Unknown
Construction
- Pre-Owned
Contract
- Exclusive Right To Sell
Days On Market
- 13
Currently Being Leased
- No
Dom
- 13
Elementary School
- Wilderness Oak Elementary
Exterior Features
- Stone/Rock
- Stucco
Fireplace
- Three+
- Living Room
- Family Room
- Gas Logs Included
- Gas
- Stone/Rock/Brick
- Glass/Enclosed Screen
Floor
- Ceramic Tile
- Wood
- Vinyl
- Laminate
- Stained Concrete
Foundation
- Slab
Garage Parking
- Three Car Garage
- Detached
- Side Entry
- Oversized
Heating
- Central
Heating Fuel
- Natural Gas
High School
- Ronald Reagan
Home Owners Association Fee
- 550
Home Owners Association Frequency
- Quarterly
Home Owners Association Mandatory
- Mandatory
Home Owners Association Name
- PINNACLE HOMEOWNERS ASSOICATION
Inclusions
- Ceiling Fans
- Washer Connection
- Dryer Connection
- Cook Top
- Built-In Oven
- Self-Cleaning Oven
- Microwave Oven
- Gas Cooking
- Disposal
- Dishwasher
- Water Softener (owned)
- Smoke Alarm
- Pre-Wired for Security
- Gas Water Heater
- Garage Door Opener
- Solid Counter Tops
- Custom Cabinets
- Carbon Monoxide Detector
- 2+ Water Heater Units
- Private Garbage Service
Instdir
- Blanco passing Huebner to the right.
Interior Features
- Three Living Area
- Separate Dining Room
- Eat-In Kitchen
- Two Eating Areas
- Island Kitchen
- Breakfast Bar
- Walk-In Pantry
- Game Room
- Utility Room Inside
- High Ceilings
- Open Floor Plan
- Cable TV Available
- High Speed Internet
- All Bedrooms Downstairs
- Laundry Main Level
- Walk in Closets
- Attic - Finished
- Attic - Pull Down Stairs
Kitchen Length
- 16
Legal Description
- Ncb 17613 Blk 2 Lot 9 (The Pinnacle Subd Pud) "Stone Oak" An
Lot Description
- Cul-de-Sac/Dead End
- On Greenbelt
- Bluff View
- 1/2-1 Acre
Lot Improvements
- Street Paved
Middle School
- Lopez
Multiple HOA
- No
Neighborhood Amenities
- Controlled Access
Number Of Fireplaces
- 3+
Occupancy
- Owner
Other Structures
- Guest House
Owner Lrealreb
- Yes
Ph To Show
- 210.222.227
Possession
- Closing/Funding
Property Type
- Single Residential
Recent Rehab
- Yes
Roof
- Metal
School District
- North East I.S.D
Source Sqft
- Appraiser
Style
- One Story
Total Tax
- 15386.51
Utility Supplier Elec
- CPS
Utility Supplier Gas
- CPS
Utility Supplier Grbge
- Private
Utility Supplier Water
- SAWS
Water/Sewer
- Water System
- Sewer System
Window Coverings
- Some Remain
Year Built
- 1997
Property Location and Similar Properties