
- Ron Tate, Broker,CRB,CRS,GRI,REALTOR ®,SFR
- By Referral Realty
- Mobile: 210.861.5730
- Office: 210.479.3948
- Fax: 210.479.3949
- rontate@taterealtypro.com
Property Photos
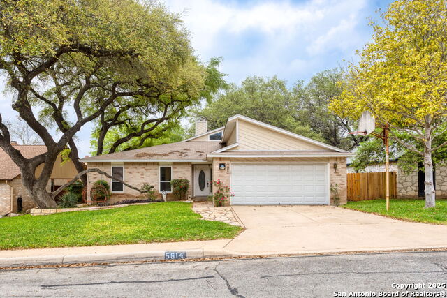

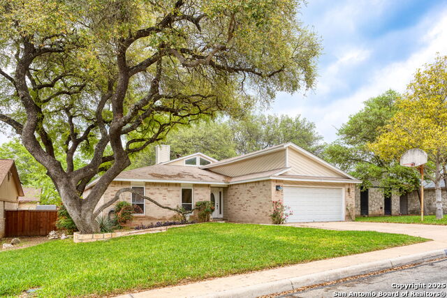
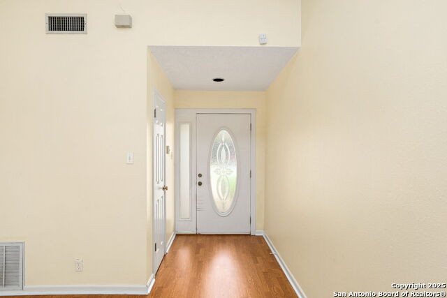
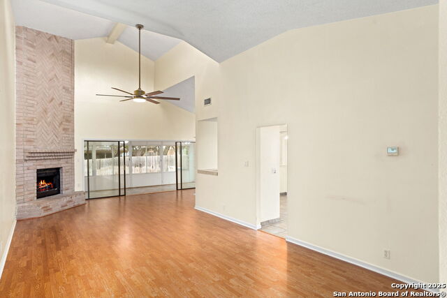
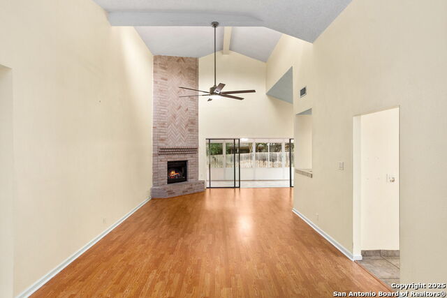
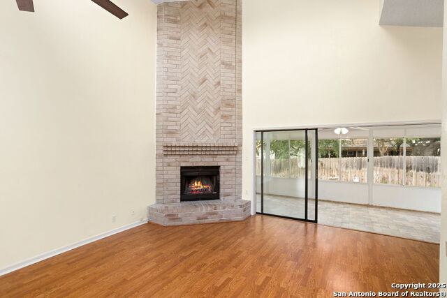
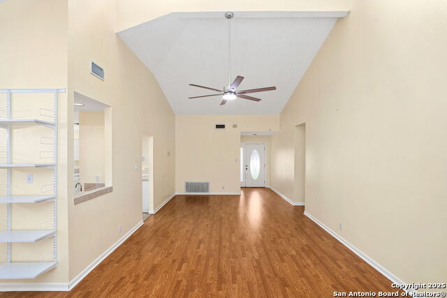
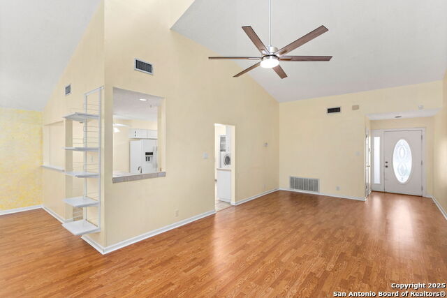
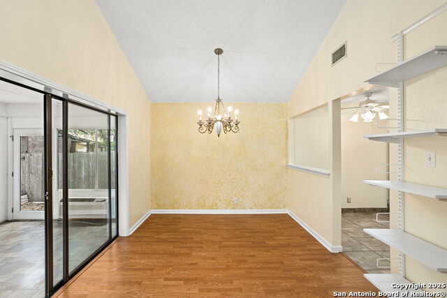
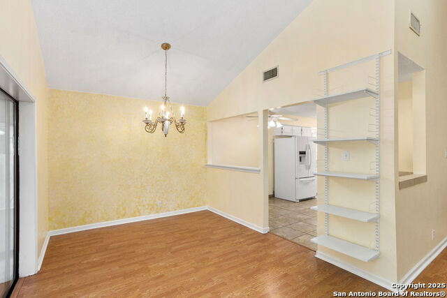
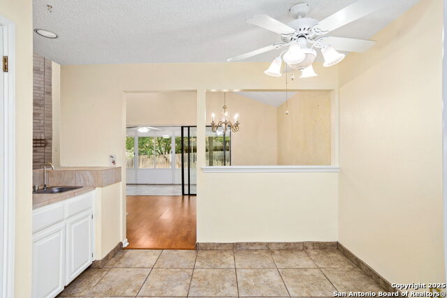
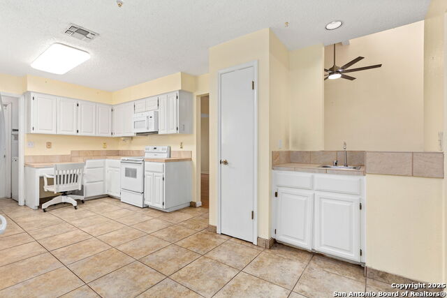
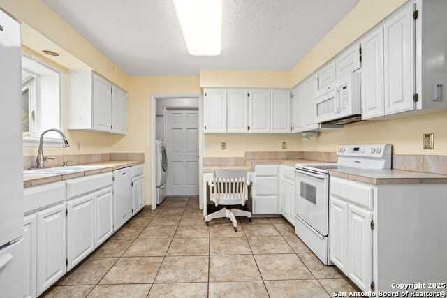
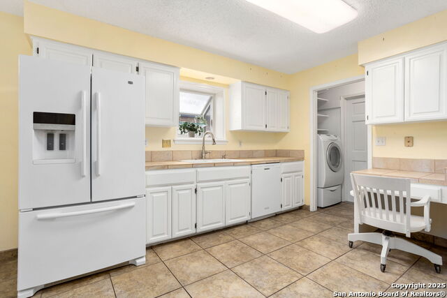
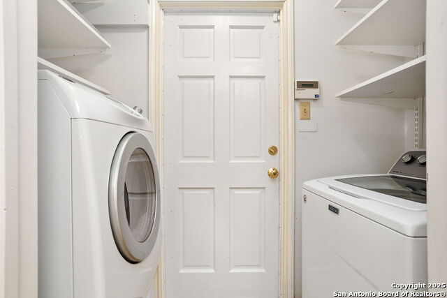
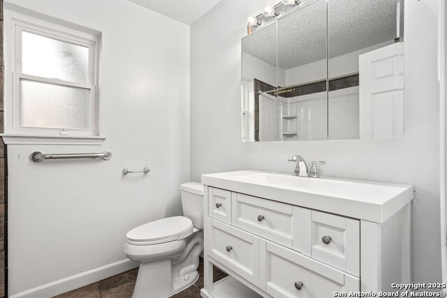
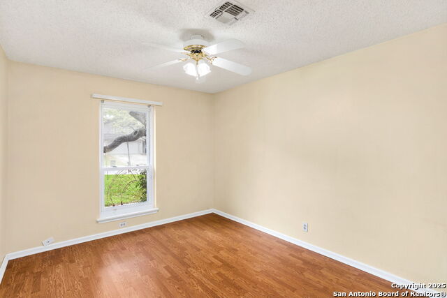
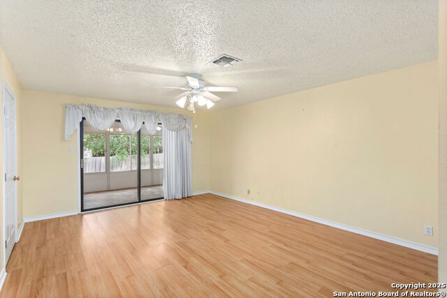
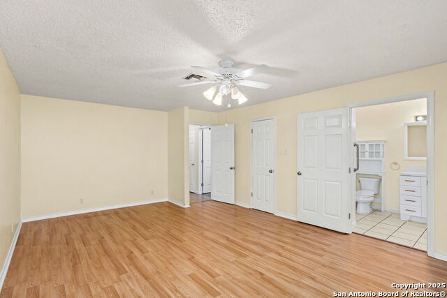
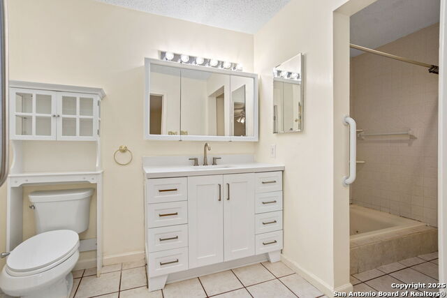
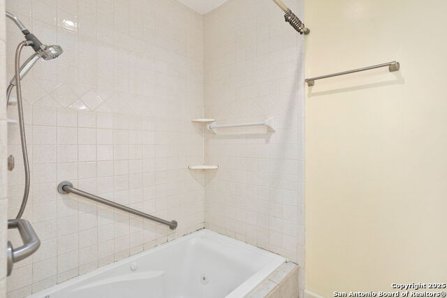
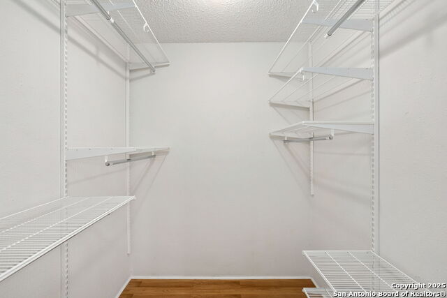
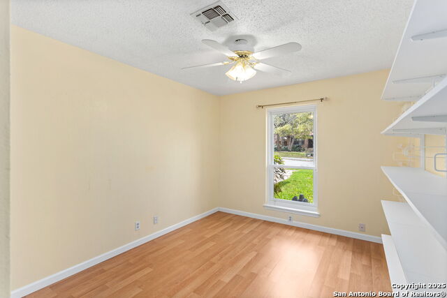
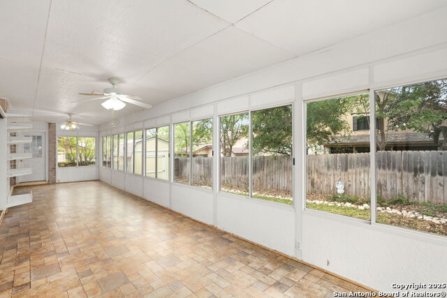
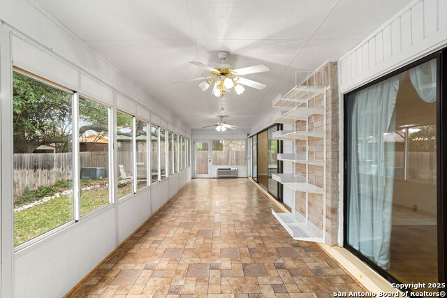
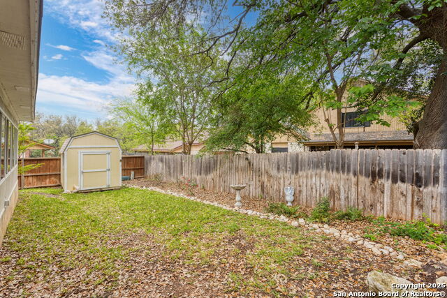
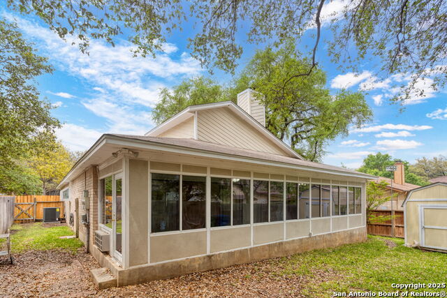
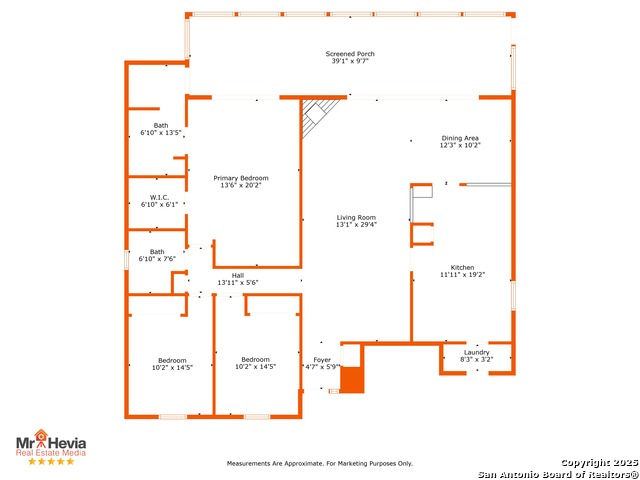





- MLS#: 1855558 ( Single Residential )
- Street Address: 5614 Timber Hawk
- Viewed: 9
- Price: $275,000
- Price sqft: $149
- Waterfront: No
- Year Built: 1984
- Bldg sqft: 1842
- Bedrooms: 3
- Total Baths: 2
- Full Baths: 2
- Garage / Parking Spaces: 2
- Days On Market: 65
- Additional Information
- County: BEXAR
- City: San Antonio
- Zipcode: 78250
- Subdivision: Great Northwest
- District: Northside
- Elementary School: Timberwilde
- Middle School: Connally
- High School: Warren
- Provided by: Weichert Realtors Strategic Alliance
- Contact: Pamela Alvarez
- (210) 363-5082

- DMCA Notice
-
DescriptionWelcome to this charming 3 bedroom, 2 bathroom home, located in a serene neighborhood with beautiful, mature trees. This one story gem offers a spacious, open floor plan perfect for both relaxing and entertaining. With high ceilings and no carpets just tile and laminate flooring throughout you'll find this home both stylish and low maintenance. The heart of the home is the cozy living room, featuring a wood burning fireplace and sliding glass doors that open up to a large, glass enclosed sunroom. The master bedroom also boasts its own sliding glass doors leading to the sunroom, creating a peaceful retreat. Cooking and dining are a breeze with two eating areas: a delightful breakfast nook and a separate dining area for more formal meals. This spacious kitchen is filled with natural light and comes fully equipped with an electric range, built in microwave, dishwasher, disposal, and refrigerator. Plus, a separate laundry area features a convenient washer and dryer. Step outside into the fully fenced backyard, offering plenty of privacy and space. A storage shed provides extra room for your tools and outdoor equipment. The property is also equipped with a sprinkler system in both the front and back yards for easy upkeep. Notable updates include a roof that's only about 2.5 years old, a new HVAC unit (installed in 2023), and a newer water heater. The home also includes a generous two car garage with an electric opener for easy maintenance. Additionally, the 400 sq. ft. glass enclosed sunroom is not included in the listed 1,842 sq. ft., bringing the total living space to 2,242 sq. ft. Located in a peaceful neighborhood, you'll enjoy the tranquility of large trees and green spaces while still being close to shopping, restaurants, and entertainment. This home truly offers the best of both worlds come see it today!
Features
Possible Terms
- Conventional
- FHA
- VA
- TX Vet
- Cash
Air Conditioning
- One Central
- One Window/Wall
Apprx Age
- 41
Block
- 102
Builder Name
- UNKNOWN
Construction
- Pre-Owned
Contract
- Exclusive Right To Sell
Days On Market
- 57
Currently Being Leased
- No
Dom
- 57
Elementary School
- Timberwilde
Exterior Features
- Brick
- Siding
Fireplace
- One
- Living Room
- Wood Burning
Floor
- Ceramic Tile
- Vinyl
- Laminate
Foundation
- Slab
Garage Parking
- Two Car Garage
- Attached
Heating
- Central
Heating Fuel
- Electric
High School
- Warren
Home Owners Association Fee
- 314
Home Owners Association Frequency
- Annually
Home Owners Association Mandatory
- Mandatory
Home Owners Association Name
- GREAT NORTHWEST
Inclusions
- Ceiling Fans
- Washer Connection
- Dryer Connection
- Washer
- Dryer
- Microwave Oven
- Stove/Range
- Refrigerator
- Disposal
- Dishwasher
- Ice Maker Connection
- Wet Bar
- Smoke Alarm
- Electric Water Heater
- Garage Door Opener
- Solid Counter Tops
Instdir
- From 1604 exit Braun Rd. Go Inside the loop to Old Tezel Rd. Right on Old Tezel Rd
- Left on Guilbeau Rd
- Right on Tezel Rd
- Left on Silent Sunrise
- Right on Timber Trace St
- Left on Timber Grand
- Right on Timber Hawk. House is on the left.
Interior Features
- One Living Area
- Separate Dining Room
- Eat-In Kitchen
- Two Eating Areas
- Florida Room
- Utility Room Inside
- 1st Floor Lvl/No Steps
- High Ceilings
- Open Floor Plan
- Cable TV Available
- All Bedrooms Downstairs
- Laundry Main Level
Kitchen Length
- 12
Legal Description
- Ncb 18802 Blk 102 Lot 8 Great Northwest Unit-26 (Great North
Lot Description
- Level
Lot Improvements
- Street Paved
- Curbs
- Street Gutters
- Sidewalks
Middle School
- Connally
Multiple HOA
- No
Neighborhood Amenities
- Pool
- Tennis
- Park/Playground
- Sports Court
- Basketball Court
- Volleyball Court
Occupancy
- Vacant
Other Structures
- Shed(s)
Owner Lrealreb
- No
Ph To Show
- 210-222-2227
Possession
- Closing/Funding
Property Type
- Single Residential
Roof
- Composition
School District
- Northside
Source Sqft
- Appsl Dist
Style
- One Story
Total Tax
- 6526.23
Utility Supplier Elec
- CPS
Utility Supplier Gas
- NA
Utility Supplier Sewer
- SAWS
Utility Supplier Water
- SAWS
Water/Sewer
- Water System
- Sewer System
Window Coverings
- All Remain
Year Built
- 1984
Property Location and Similar Properties