
- Ron Tate, Broker,CRB,CRS,GRI,REALTOR ®,SFR
- By Referral Realty
- Mobile: 210.861.5730
- Office: 210.479.3948
- Fax: 210.479.3949
- rontate@taterealtypro.com
Property Photos
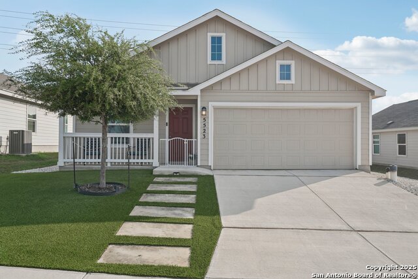

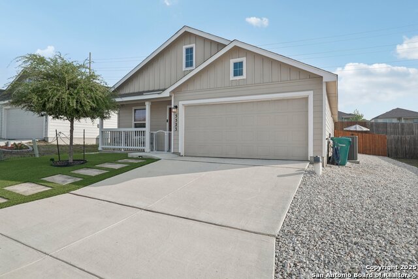
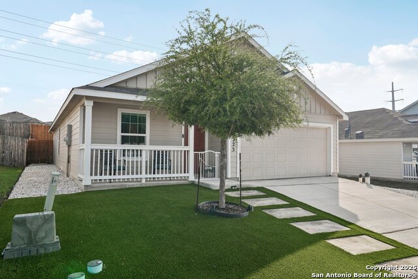
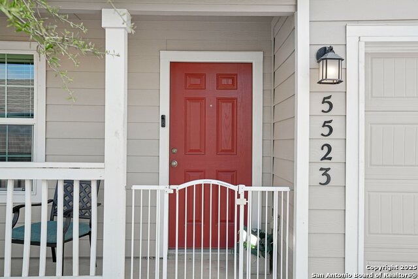
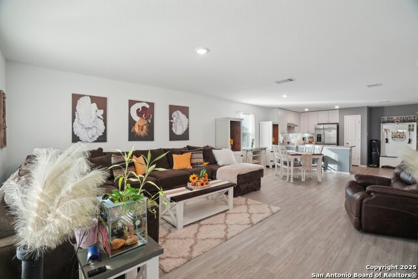
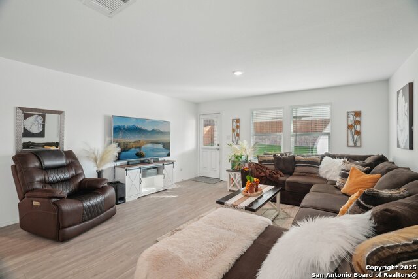
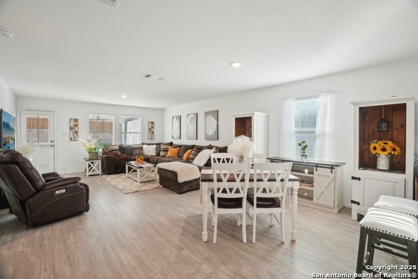
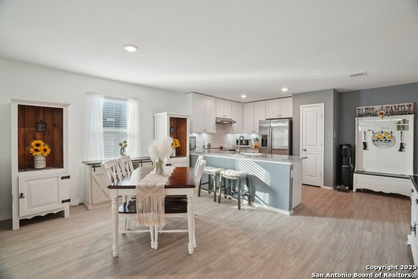
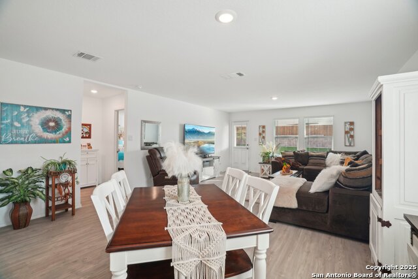
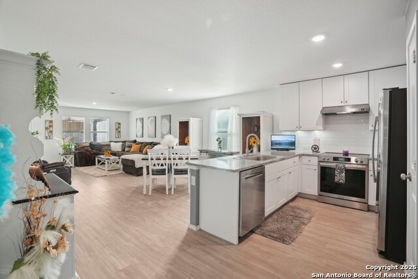
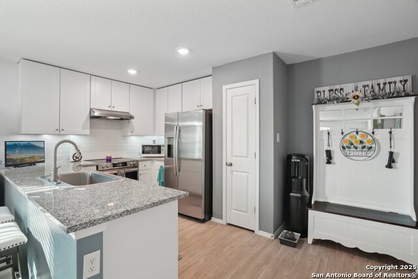
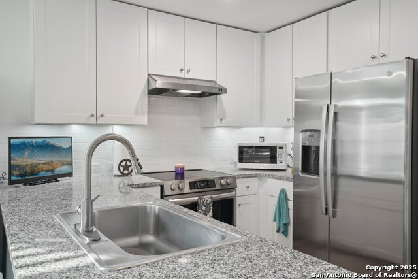
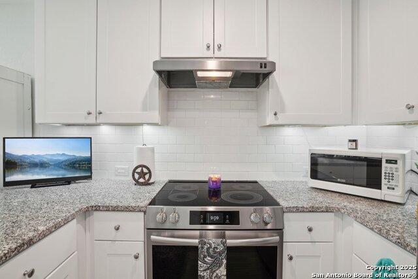
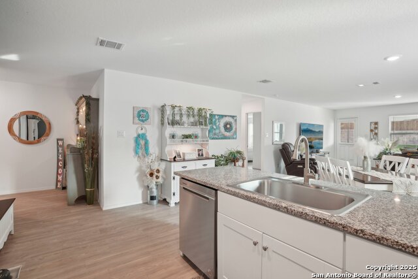
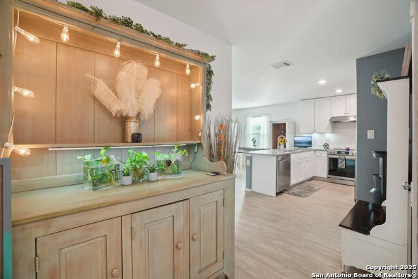

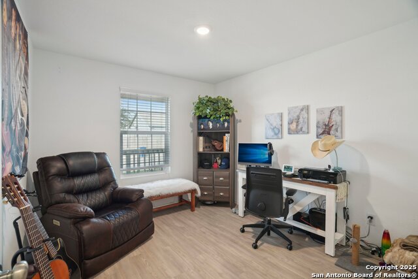
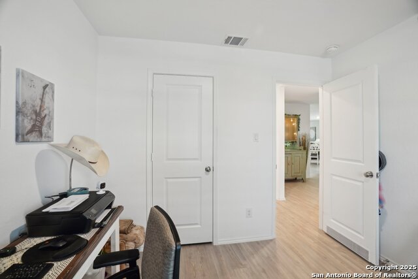
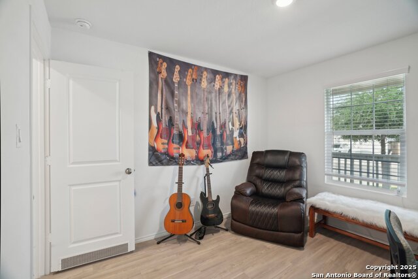
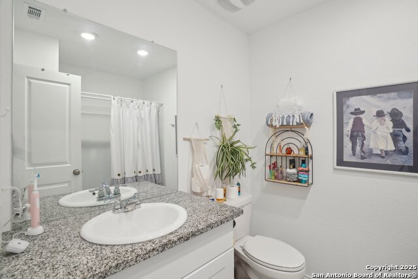
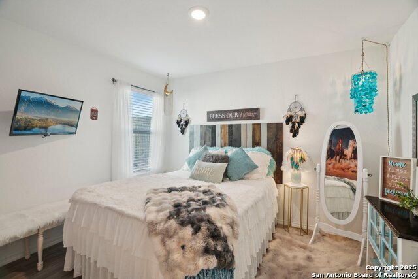
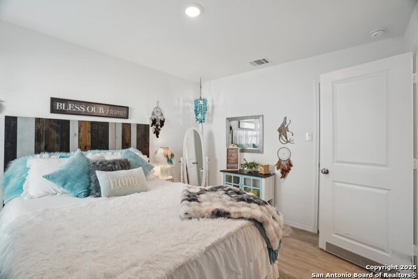
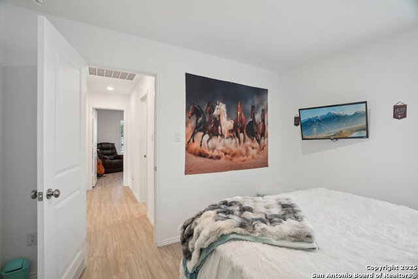
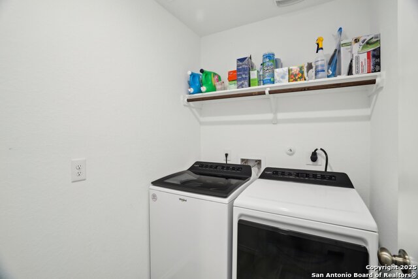
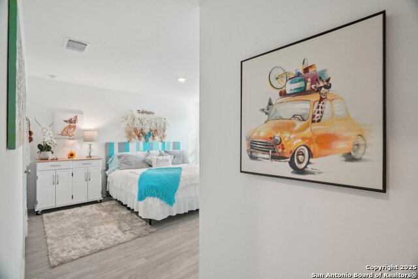
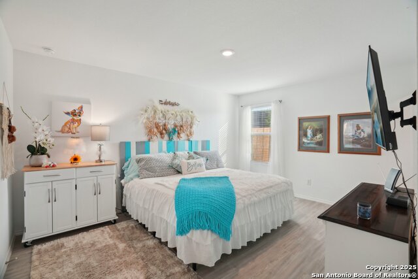
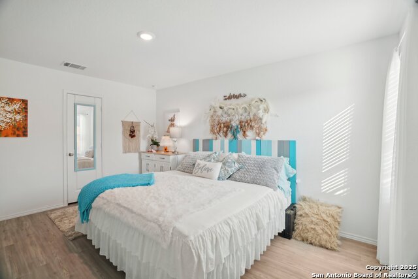
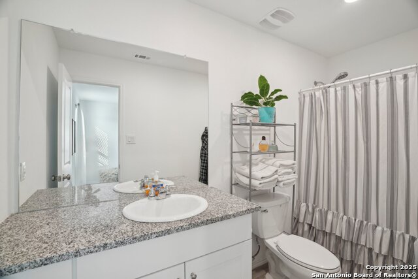
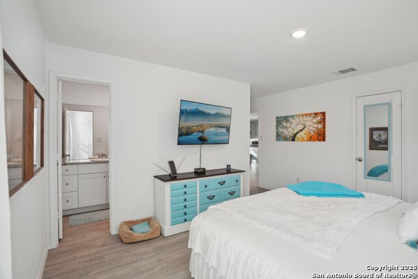
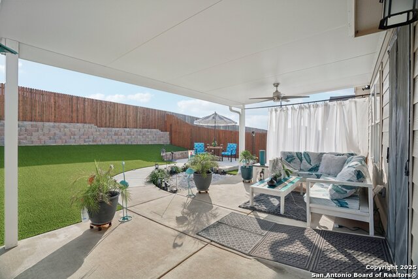

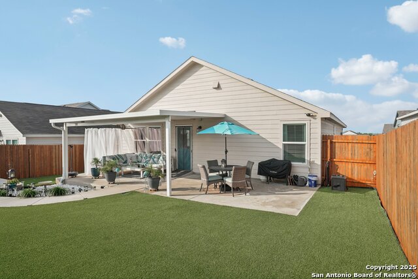
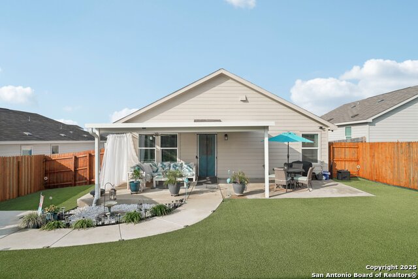
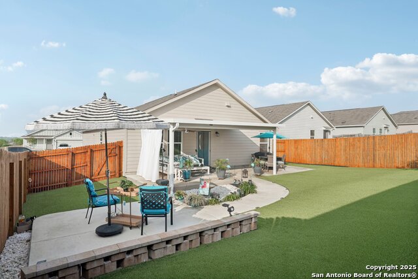
- MLS#: 1855503 ( Single Residential )
- Street Address: 5523 Elm Valley
- Viewed: 6
- Price: $249,000
- Price sqft: $168
- Waterfront: No
- Year Built: 2021
- Bldg sqft: 1479
- Bedrooms: 3
- Total Baths: 2
- Full Baths: 2
- Garage / Parking Spaces: 2
- Days On Market: 18
- Additional Information
- County: BEXAR
- City: San Antonio
- Zipcode: 78242
- Subdivision: Vista Point
- District: South San Antonio.
- Elementary School: Call District
- Middle School: Call District
- High School: Call District
- Provided by: Keller Williams Legacy
- Contact: Devin Resendez
- (210) 862-6909

- DMCA Notice
-
DescriptionWelcome home! This beautifully upgraded home offers both comfort and style. This stunning property features a spacious, open concept design with no carpet throughout, covered back patio, perfect for relaxing or entertaining year round, and professionally installed turf creates a lush, green space without the hassle of lawn care. Inside, you'll find new high grade appliances in the kitchen, designed for those who love to cook and entertain. With no HOA to worry about, this home offers the freedom and flexibility you desire.
Features
Possible Terms
- Conventional
- FHA
- VA
- Cash
- Investors OK
Accessibility
- Entry Slope less than 1 foot
- No Carpet
- Lower Fixtures
- Modified Wall Outlets
- Ramped Entrance
- No Steps Down
- No Stairs
- Wheelchair Accessible
Air Conditioning
- One Central
Builder Name
- Lennar
Construction
- Pre-Owned
Contract
- Exclusive Right To Sell
Days On Market
- 13
Currently Being Leased
- No
Dom
- 13
Elementary School
- Call District
Energy Efficiency
- Radiant Barrier
- Low E Windows
Exterior Features
- Siding
Fireplace
- Not Applicable
Floor
- Laminate
Foundation
- Slab
Garage Parking
- Two Car Garage
Green Certifications
- Energy Star Certified
Heating
- Central
Heating Fuel
- Electric
High School
- Call District
Home Owners Association Mandatory
- None
Inclusions
- Washer Connection
- Dryer Connection
- Stove/Range
- Refrigerator
- Dishwasher
Instdir
- 410 to Ray Ellison to Vista Point.
Interior Features
- One Living Area
- Liv/Din Combo
- Eat-In Kitchen
- Island Kitchen
- 1st Floor Lvl/No Steps
- Open Floor Plan
- High Speed Internet
- Laundry Room
- Walk in Closets
Kitchen Length
- 10
Legal Desc Lot
- 31
Legal Description
- Ncb 15269 ( Vista Point Heights Ph2)
- Block 1 Lot 31 2022-Ne
Lot Improvements
- Street Paved
Middle School
- Call District
Miscellaneous
- Builder 10-Year Warranty
Neighborhood Amenities
- Park/Playground
Occupancy
- Owner
Owner Lrealreb
- No
Ph To Show
- 210-222-2227
Possession
- Closing/Funding
Property Type
- Single Residential
Roof
- Composition
School District
- South San Antonio.
Source Sqft
- Appsl Dist
Style
- One Story
Total Tax
- 5403.55
Utility Supplier Elec
- CPS
Utility Supplier Grbge
- CITY
Utility Supplier Water
- SAWS
Water/Sewer
- Water System
- City
Window Coverings
- All Remain
Year Built
- 2021
Property Location and Similar Properties