
- Ron Tate, Broker,CRB,CRS,GRI,REALTOR ®,SFR
- By Referral Realty
- Mobile: 210.861.5730
- Office: 210.479.3948
- Fax: 210.479.3949
- rontate@taterealtypro.com
Property Photos
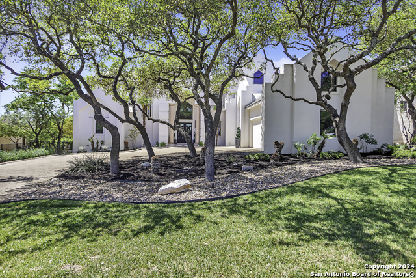

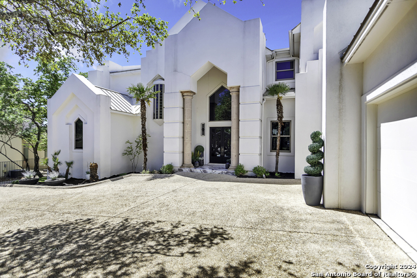
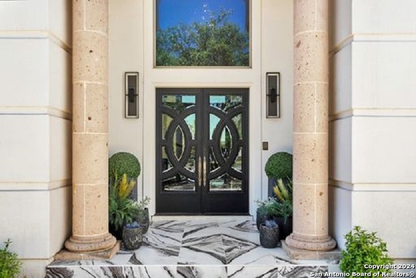
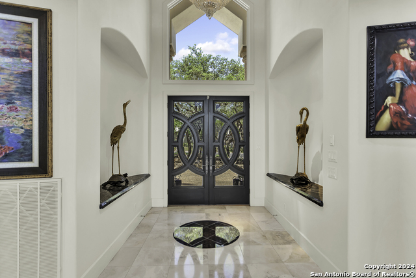
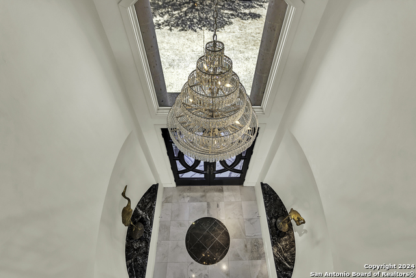
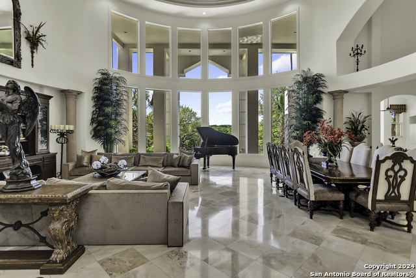
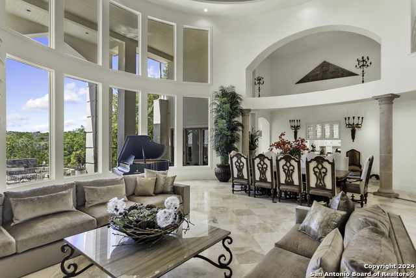
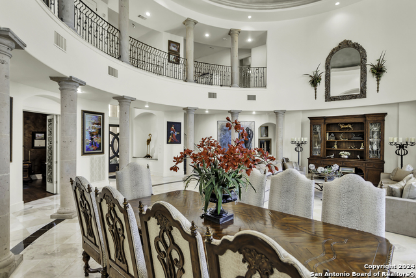
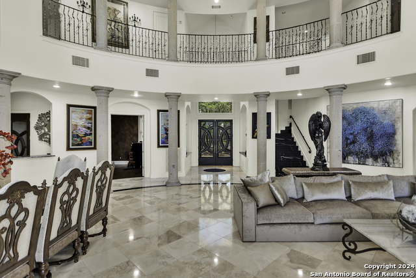
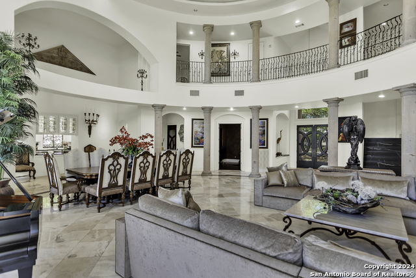
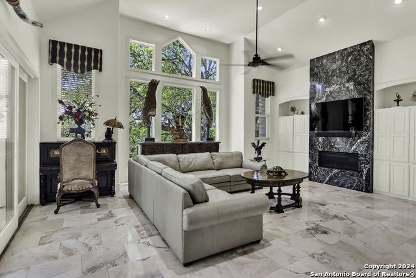
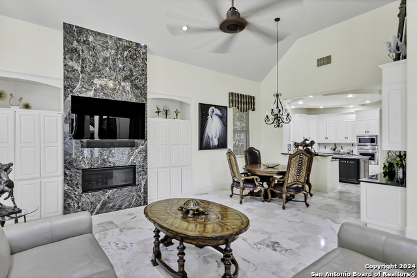
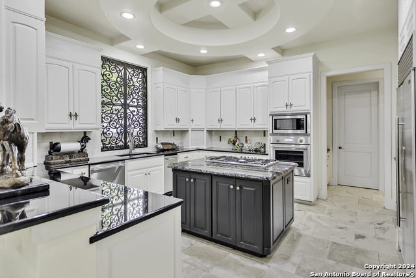
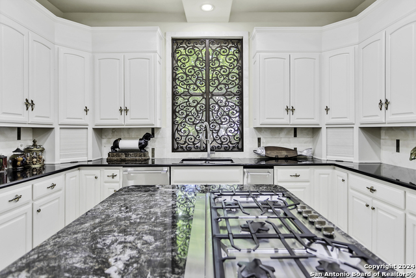
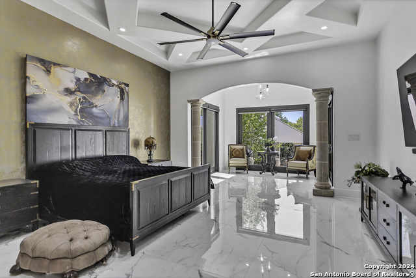
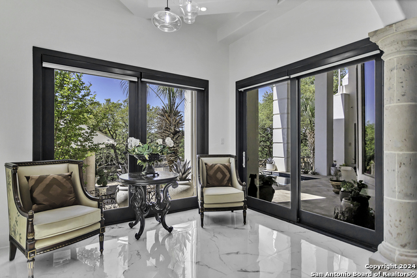
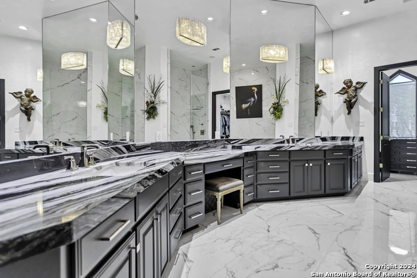
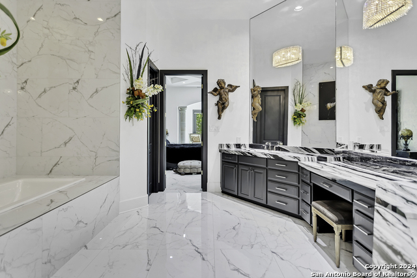
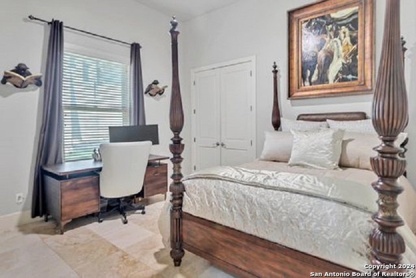
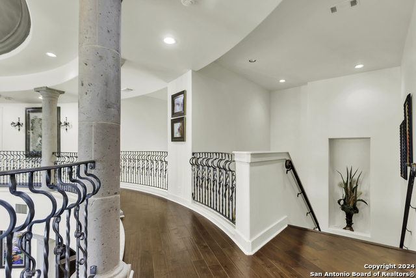
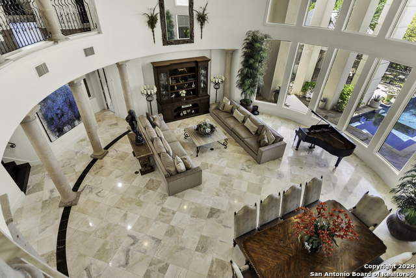
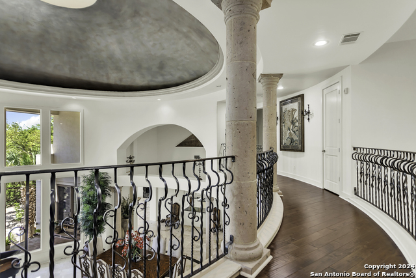
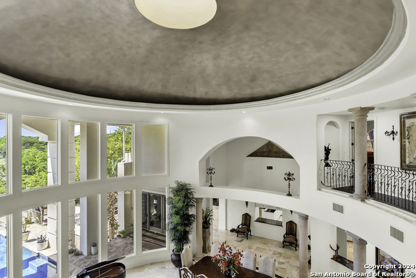
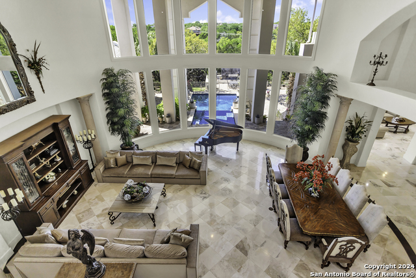
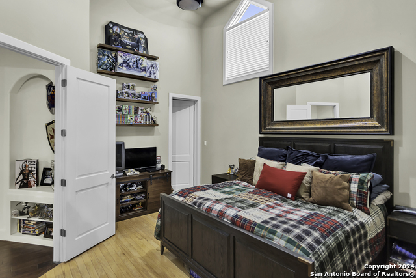
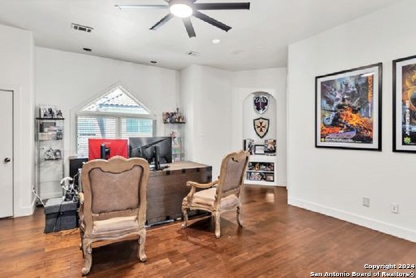
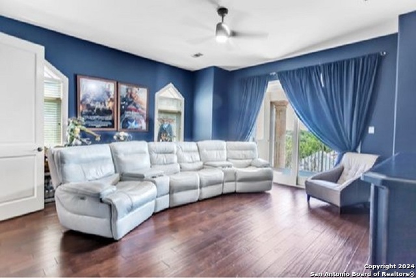
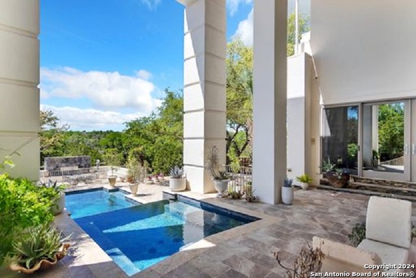
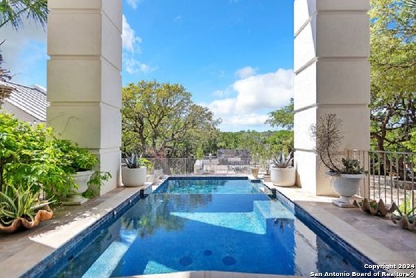
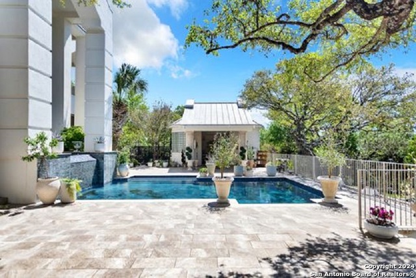
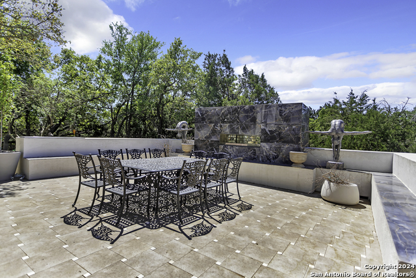
- MLS#: 1855502 ( Single Residential )
- Street Address: 2507 Winding View
- Viewed: 376
- Price: $1,790,000
- Price sqft: $269
- Waterfront: No
- Year Built: 2000
- Bldg sqft: 6658
- Bedrooms: 5
- Total Baths: 7
- Full Baths: 6
- 1/2 Baths: 1
- Garage / Parking Spaces: 3
- Days On Market: 251
- Additional Information
- County: BEXAR
- City: San Antonio
- Zipcode: 78260
- Subdivision: Summerglen
- Elementary School: Tuscany Heights
- Middle School: Tejeda
- High School: Johnson
- Provided by: RE/MAX Preferred, REALTORS
- Contact: Alma Muzquiz
- (210) 862-6200

- DMCA Notice
-
DescriptionExperience unparalleled contemporary living in this architecturally stunning residence, designed to capture breathtaking Hill Country sunset views. From the newly painted stucco exterior, dramatic parapet peaks soar towards an incredible crow's nest lookout, all crowned by a sleek, commercial grade silver metal roof. Step through impressive double prism doors, framed by grand two story Cantera stone pillars, and be immediately greeted by stunning vistas. The heart of the home is the awe inspiring 2.5 story rotunda a masterpiece featuring a hand painted dome ceiling, 12 soaring windows flooding the space with light, and the timeless elegance of 11 Cantera stone pillars and natural travertine floors. Designed for both grand entertaining and comfortable living, the home features newly installed granite at the bar, stairs, and kitchen countertops. Outdoors, the expansive patio becomes your private oasis, complete with a premium Thermador stove and dishwasher. Guests will love the remodeled cabana house with its new refrigerator, ideally situated for poolside enjoyment. Work from home in the dedicated downstairs office, store your collection in the wine closet, and offer guests privacy in the downstairs bedroom suite. Modern comforts include four HVAC units for zoned climate control and the security of a whole home Generac generator (powering the main house, pool, and cabana) connected to reliable city gas. Live the Hill Country dream in a home that blends dramatic design, luxury finishes, and ultimate peace of mind. Don't miss the opportunity to own this exceptional property.
Features
Possible Terms
- Conventional
- Cash
Air Conditioning
- Three+ Central
Apprx Age
- 25
Block
- 15
Builder Name
- Unknown
Construction
- Pre-Owned
Contract
- Exclusive Right To Sell
Days On Market
- 563
Currently Being Leased
- No
Dom
- 204
Elementary School
- Tuscany Heights
Exterior Features
- 4 Sides Masonry
- Stucco
Fireplace
- Family Room
Floor
- Marble
- Wood
Foundation
- Slab
Garage Parking
- Three Car Garage
Heating
- Central
Heating Fuel
- Natural Gas
High School
- Johnson
Home Owners Association Fee
- 660
Home Owners Association Frequency
- Semi-Annually
Home Owners Association Mandatory
- Mandatory
Home Owners Association Name
- SUMMERGLEN POA
Home Faces
- South
Inclusions
- Ceiling Fans
- Chandelier
- Washer Connection
- Dryer Connection
- Cook Top
- Built-In Oven
- Self-Cleaning Oven
- Microwave Oven
- Refrigerator
- Disposal
- Dishwasher
- Trash Compactor
- Ice Maker Connection
- Wet Bar
- Vent Fan
- Security System (Owned)
- Pre-Wired for Security
Instdir
- Left on Wilderness Oak
- turn right on Summerglen Way right on Winding View
Interior Features
- Two Eating Areas
- Island Kitchen
- Study/Library
- Game Room
- Utility Room Inside
- Secondary Bedroom Down
- 1st Floor Lvl/No Steps
- High Ceilings
- Open Floor Plan
- Cable TV Available
- High Speed Internet
- Laundry Main Level
- Walk in Closets
Kitchen Length
- 20
Legal Desc Lot
- 59
Legal Description
- CB 496B BLK15 LOT 59 SUMMERGLEN UT-4
Lot Description
- On Greenbelt
Middle School
- Tejeda
Multiple HOA
- No
Neighborhood Amenities
- Controlled Access
- Tennis
- Park/Playground
- Guarded Access
Occupancy
- Owner
Owner Lrealreb
- No
Ph To Show
- 210 222 2227
Possession
- Closing/Funding
Property Type
- Single Residential
Roof
- Metal
Source Sqft
- Appsl Dist
Style
- Two Story
Total Tax
- 27911.85
Utility Supplier Elec
- CPS
Utility Supplier Gas
- CPS
Utility Supplier Grbge
- private
Utility Supplier Other
- Republic Ser
Utility Supplier Sewer
- SAWS
Utility Supplier Water
- SAWS
Views
- 376
Water/Sewer
- Water System
- Sewer System
Window Coverings
- All Remain
Year Built
- 2000
Property Location and Similar Properties