
- Ron Tate, Broker,CRB,CRS,GRI,REALTOR ®,SFR
- By Referral Realty
- Mobile: 210.861.5730
- Office: 210.479.3948
- Fax: 210.479.3949
- rontate@taterealtypro.com
Property Photos
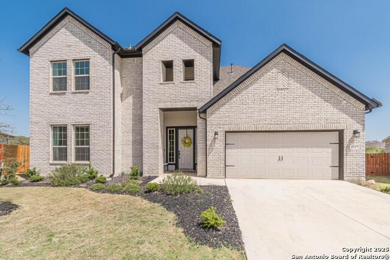

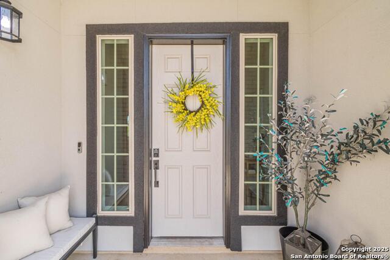
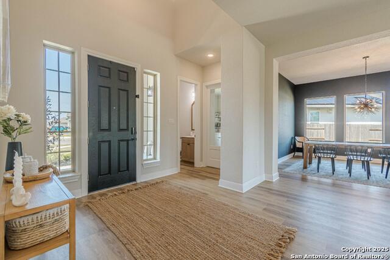
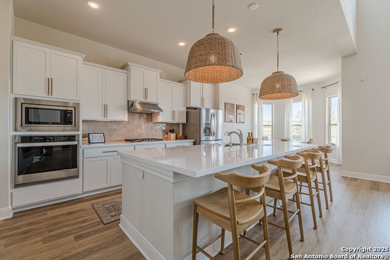
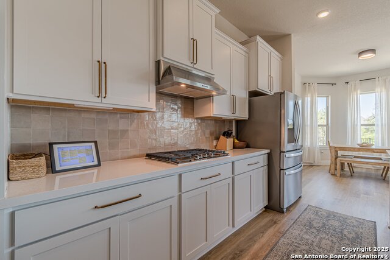
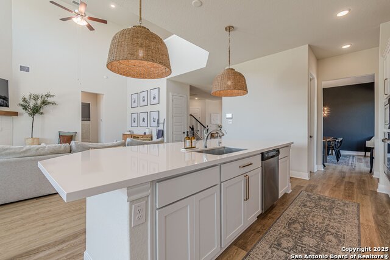
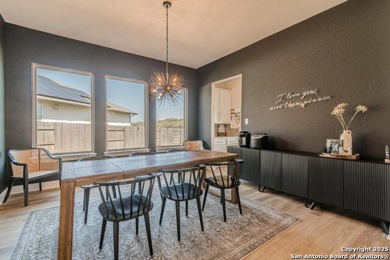

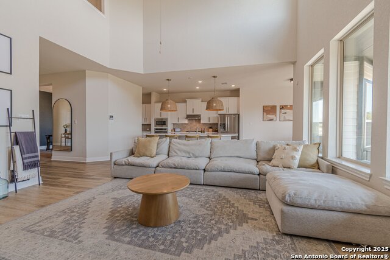
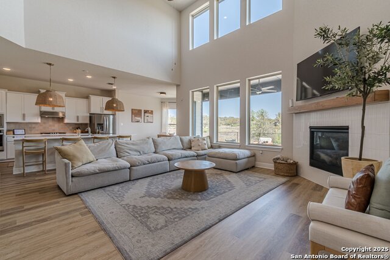
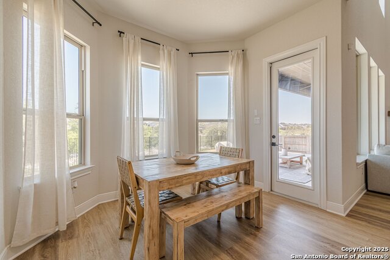
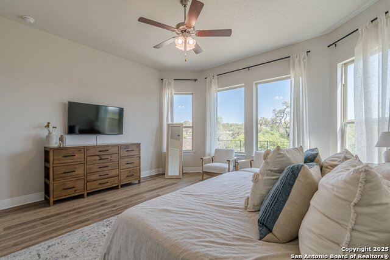
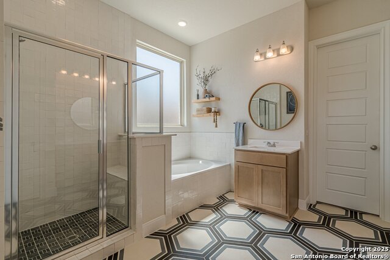
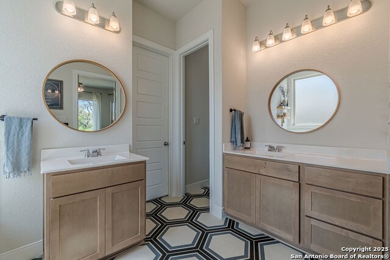
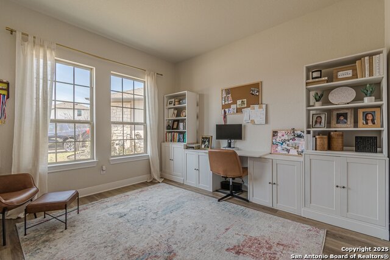
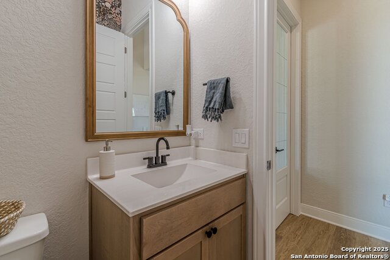
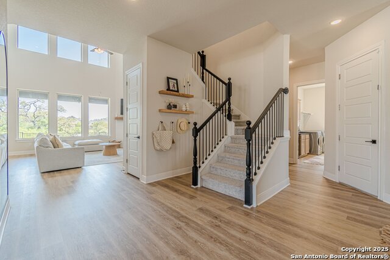
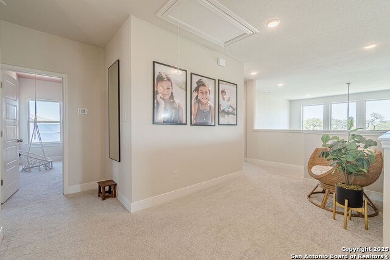
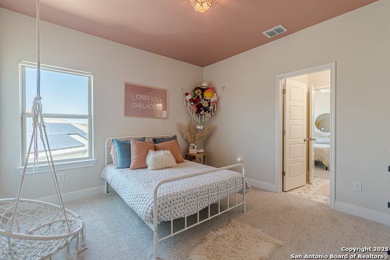
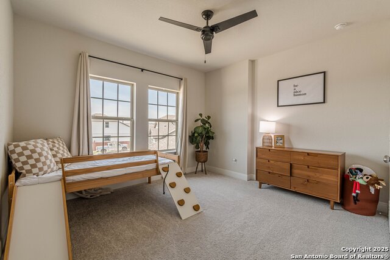
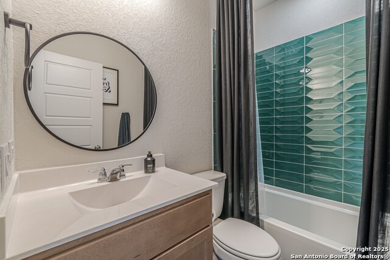
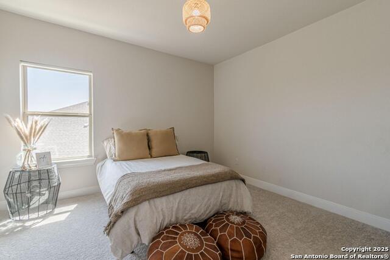
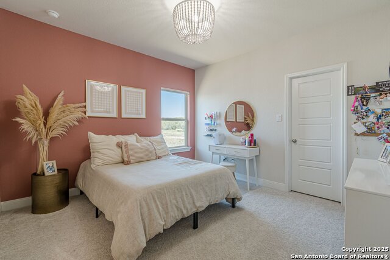
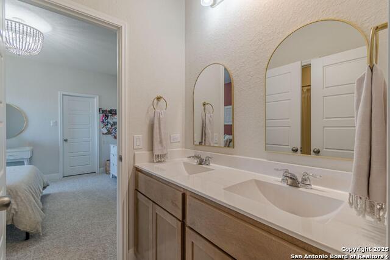
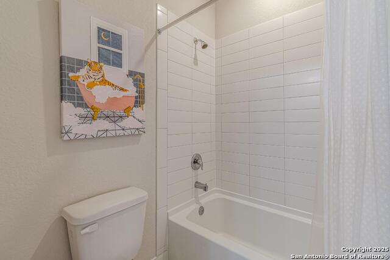
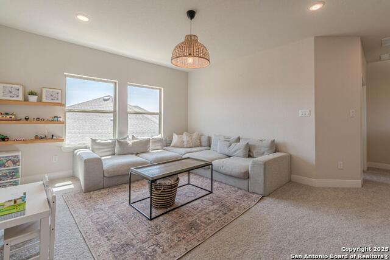
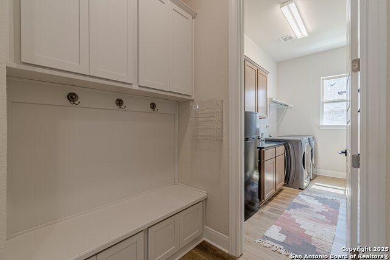
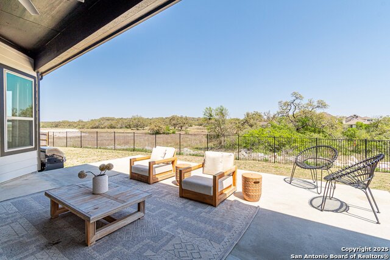
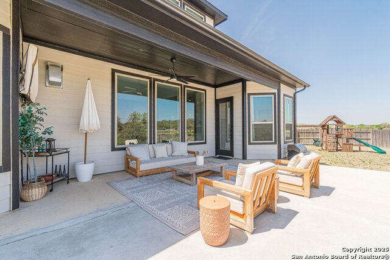
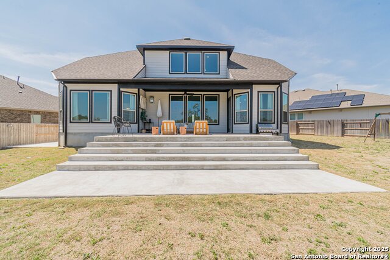
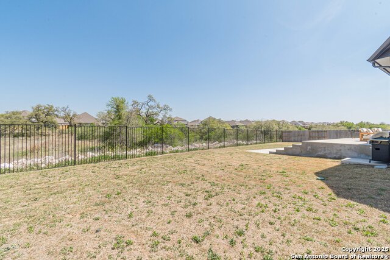
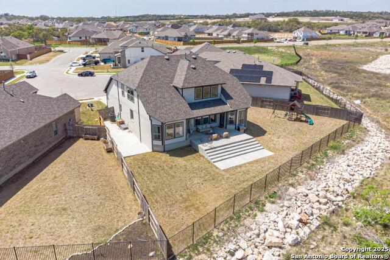
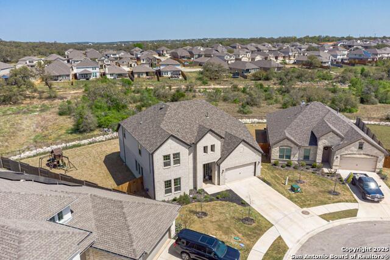
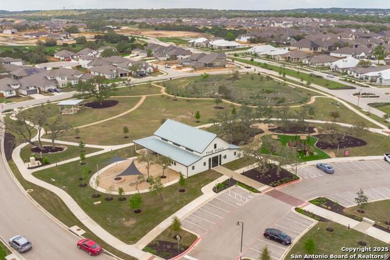
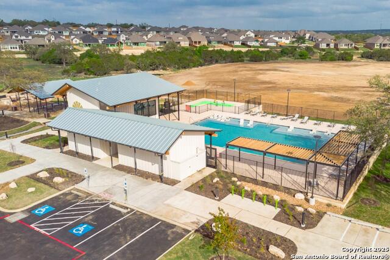
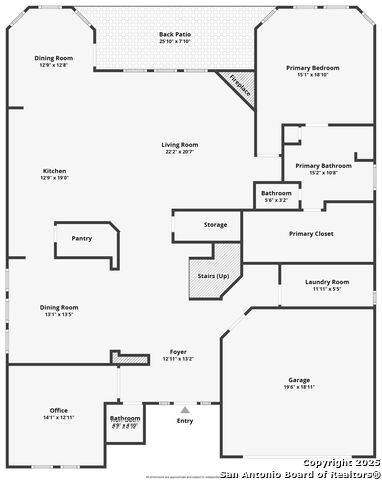
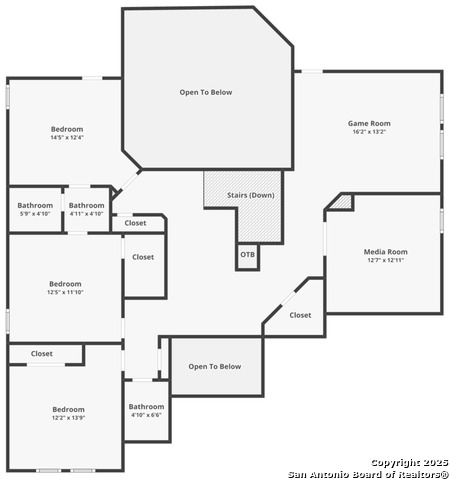
- MLS#: 1855496 ( Single Residential )
- Street Address: 1527 Honey Brown
- Viewed: 3
- Price: $639,900
- Price sqft: $174
- Waterfront: No
- Year Built: 2022
- Bldg sqft: 3682
- Bedrooms: 4
- Total Baths: 4
- Full Baths: 3
- 1/2 Baths: 1
- Garage / Parking Spaces: 2
- Days On Market: 17
- Additional Information
- County: COMAL
- City: New Braunfels
- Zipcode: 78132
- Subdivision: Meyer Ranch
- District: Comal
- Elementary School: Bill Brown
- Middle School: Smithson Valley
- High School: Smithson Valley
- Provided by: Greenbelt Realty
- Contact: Ryan Beasley
- (713) 515-4243

- DMCA Notice
-
DescriptionBut why THIS home? Well... (deep breath in) This is literally the biggest floorplan in all of Meyer Ranch, it backs up to a gorgeous hill country greenbelt, sits on a huge quarter acre lot, it's in the middle of a private cul de sac, and it has a TON of upgrades. So, if you want your cake and want to eat it too now's your chance! With 4 beds, 3.5 baths, a huge office, a media room, gameroom, and a massive outdoor living area and backyard, there's just so much to love about this home. And when you consider all of the amazing amenities that Meyer Ranch has to offer, like the pool, club house, playgrounds, dog park and walking trails what more could you want? Schedule your private tour today!
Features
Possible Terms
- Conventional
- FHA
- VA
- Cash
Air Conditioning
- One Central
- Zoned
Builder Name
- Princeton
Construction
- Pre-Owned
Contract
- Exclusive Right To Sell
Days On Market
- 13
Currently Being Leased
- No
Dom
- 13
Elementary School
- Bill Brown
Exterior Features
- Brick
- 3 Sides Masonry
Fireplace
- Living Room
- Gas
Floor
- Carpeting
- Saltillo Tile
- Ceramic Tile
- Vinyl
Foundation
- Slab
Garage Parking
- Two Car Garage
Heating
- Central
- Zoned
Heating Fuel
- Electric
- Natural Gas
High School
- Smithson Valley
Home Owners Association Fee
- 150
Home Owners Association Frequency
- Quarterly
Home Owners Association Mandatory
- Mandatory
Home Owners Association Name
- KITH
Home Faces
- West
Inclusions
- Ceiling Fans
- Chandelier
- Washer Connection
- Dryer Connection
- Cook Top
- Built-In Oven
- Self-Cleaning Oven
- Microwave Oven
- Stove/Range
- Disposal
- Dishwasher
- Water Softener (owned)
- Vent Fan
- Smoke Alarm
- Security System (Owned)
- Pre-Wired for Security
- Gas Water Heater
- Garage Door Opener
- Custom Cabinets
- City Garbage service
Instdir
- Follow US-281 N to San Pedro Ave. Take the exit toward Nakoma Dr from US-281 N. Follow US-281 N to FM1863 E in Bulverde. Take the Farm to Market Rd 1863 exit from US-281 N. Turn right onto FM1863 E. Turn left onto Smithson Valley Rd. Turn right onto TX-46
Interior Features
- Two Living Area
- Liv/Din Combo
- Separate Dining Room
- Island Kitchen
- Walk-In Pantry
- Study/Library
- Game Room
- Media Room
- Loft
- Utility Room Inside
- High Ceilings
- Open Floor Plan
- Pull Down Storage
- Laundry Main Level
- Laundry Lower Level
- Laundry Room
- Attic - Storage Only
Kitchen Length
- 12
Legal Desc Lot
- 37
Legal Description
- Meyer Ranch 9
- Lot 37
Lot Description
- Cul-de-Sac/Dead End
- 1/4 - 1/2 Acre
- Level
Middle School
- Smithson Valley
Miscellaneous
- School Bus
Multiple HOA
- No
Neighborhood Amenities
- Pool
- Clubhouse
- Park/Playground
- Jogging Trails
- Bike Trails
- BBQ/Grill
Occupancy
- Owner
Owner Lrealreb
- No
Ph To Show
- 800-746-9464
Possession
- Closing/Funding
Property Type
- Single Residential
Roof
- Composition
School District
- Comal
Source Sqft
- Bldr Plans
Style
- Traditional
Total Tax
- 2.4237
Water/Sewer
- Sewer System
Window Coverings
- All Remain
Year Built
- 2022
Property Location and Similar Properties