
- Ron Tate, Broker,CRB,CRS,GRI,REALTOR ®,SFR
- By Referral Realty
- Mobile: 210.861.5730
- Office: 210.479.3948
- Fax: 210.479.3949
- rontate@taterealtypro.com
Property Photos
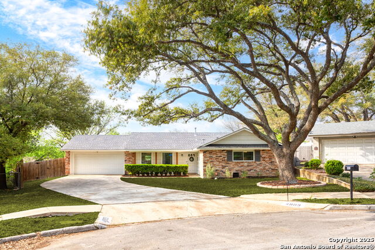

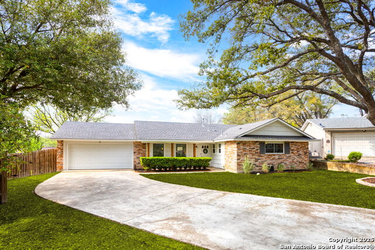
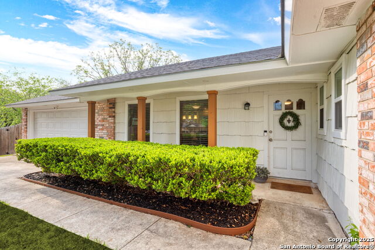
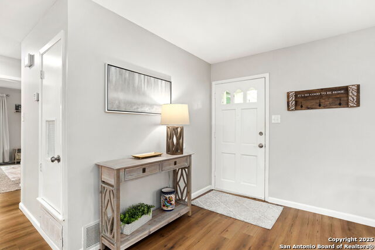
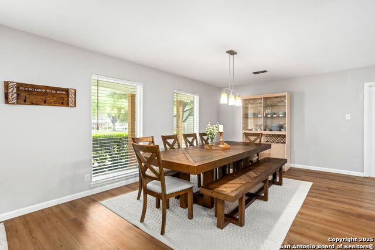
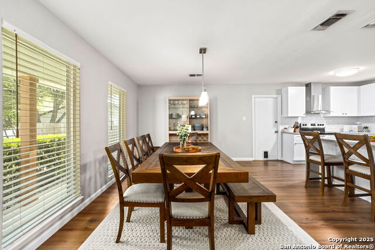
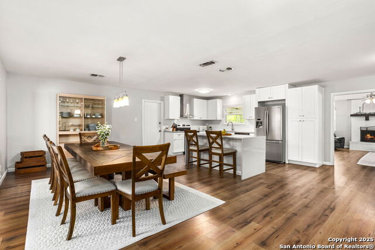

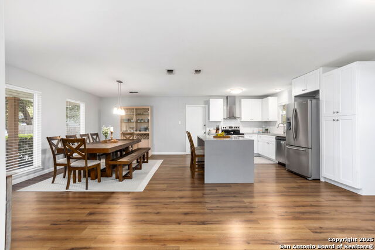
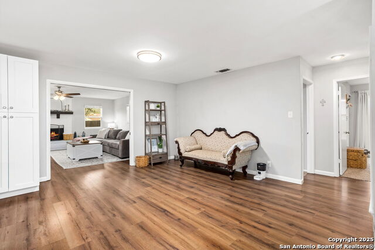
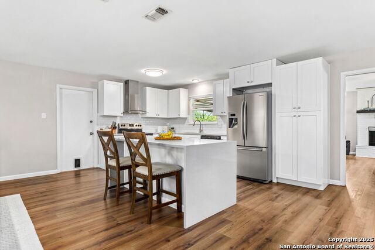
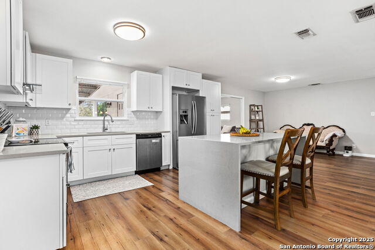
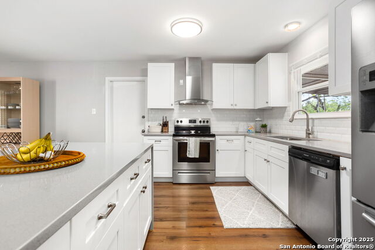

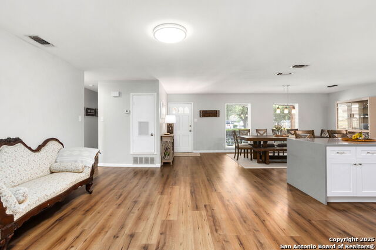
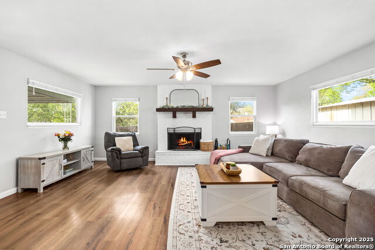
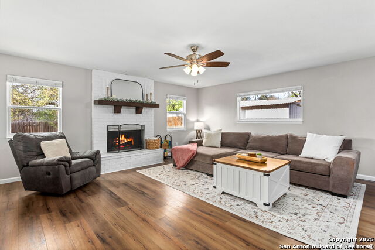

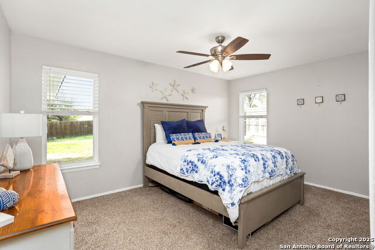
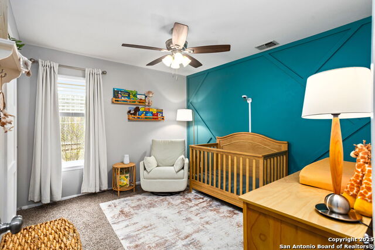
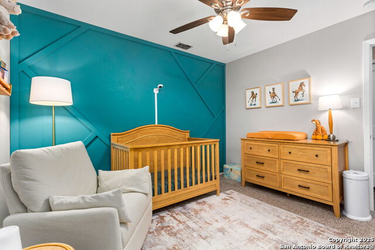
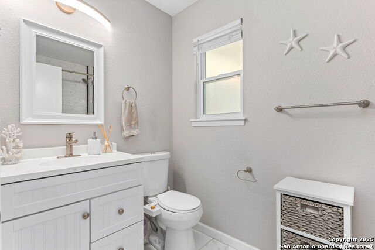
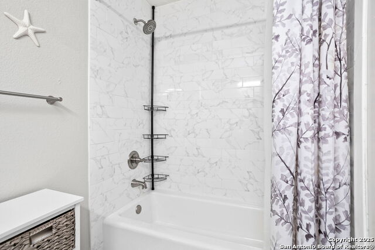
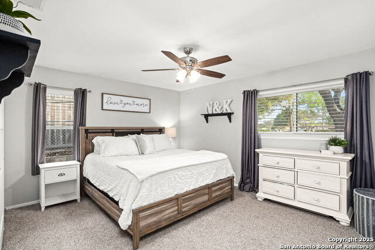
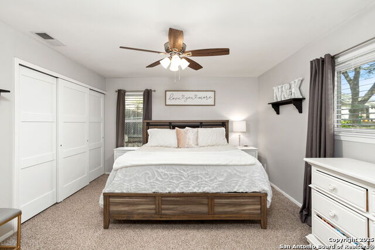
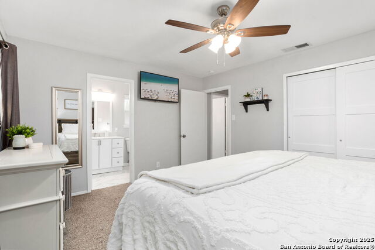
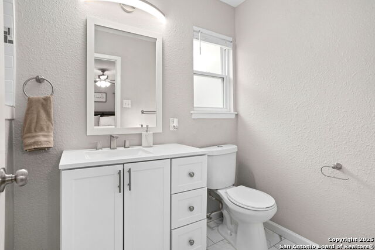
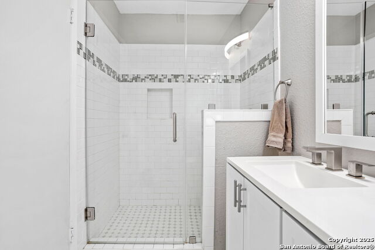
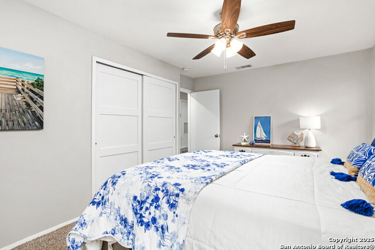
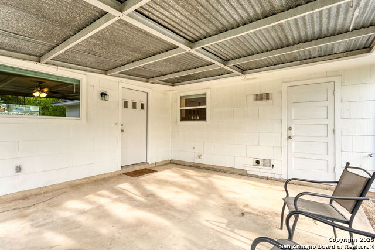
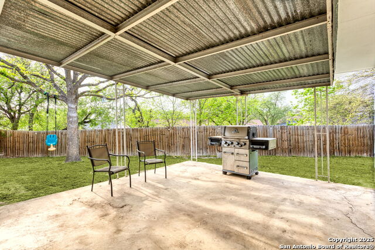
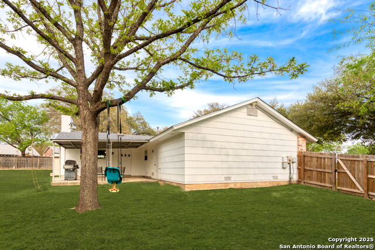
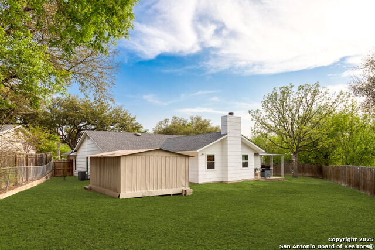
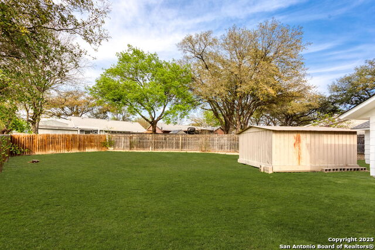
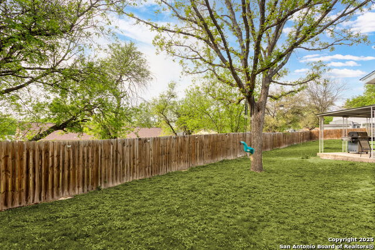
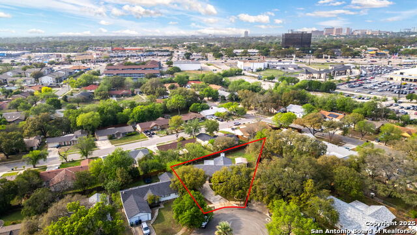
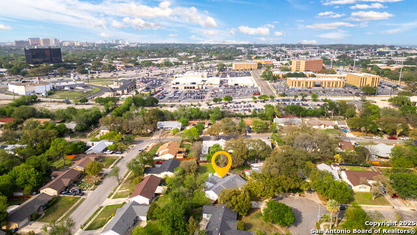
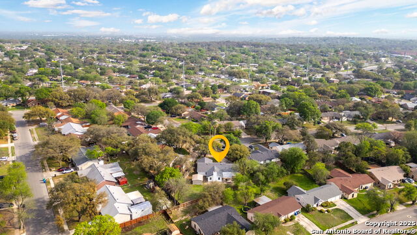
- MLS#: 1855485 ( Single Residential )
- Street Address: 4803 Lambeth Dr
- Viewed: 3
- Price: $285,000
- Price sqft: $163
- Waterfront: No
- Year Built: 1968
- Bldg sqft: 1747
- Bedrooms: 3
- Total Baths: 2
- Full Baths: 2
- Garage / Parking Spaces: 1
- Days On Market: 17
- Additional Information
- County: BEXAR
- City: San Antonio
- Zipcode: 78228
- Subdivision: Rolling Ridge
- District: Northside
- Elementary School: Glass Colby
- Middle School: Neff Pat
- High School: Holmes Oliver W
- Provided by: Century 21 Core Values
- Contact: Michael Powell
- (210) 556-4144

- DMCA Notice
-
DescriptionWelcome to this beautifully updated home, offering a bright and airy open concept floor plan, perfect for modern living! Featuring 3 spacious bedrooms and 2 full bathrooms, this home is designed for comfort and convenience Equipped with modern finishes and plenty of counter space, the kitchen is ready to handle all your culinary creations. This home has been fully renovated! Enjoy peace of mind with a brand new roof and all new windows, installed just last year. Situated on over a quarter acre lot, there's plenty of room to enjoy the outdoors, add a garden, or create your perfect backyard oasis. Prime Location: Just 2 minutes from Loop 410 for easy access around the city, and 5 minutes from the Medical Center. This property is truly move in ready, offering a great opportunity for anyone looking to make a new home in a superb location. Don't miss out on this fantastic find schedule your tour today
Features
Possible Terms
- Conventional
- FHA
- VA
- Cash
Air Conditioning
- One Central
Apprx Age
- 57
Builder Name
- n/a
Construction
- Pre-Owned
Contract
- Exclusive Agency
Elementary School
- Glass Colby
Exterior Features
- Siding
- 1 Side Masonry
Fireplace
- One
Floor
- Carpeting
- Vinyl
Foundation
- Slab
Garage Parking
- One Car Garage
- Attached
Heating
- Central
Heating Fuel
- Natural Gas
High School
- Holmes Oliver W
Home Owners Association Fee
- 195
Home Owners Association Frequency
- Annually
Home Owners Association Mandatory
- Mandatory
Home Owners Association Name
- ROLLING RIDGE CLUB ASSOCIATION
Inclusions
- Ceiling Fans
- Washer Connection
- Dryer Connection
- Stove/Range
- Dishwasher
- Trash Compactor
Instdir
- Head west bound on 410. Left on Callaghan road. Right on Inspiration Dr. The home will be a straight shot down Inspiration. First home on Lambeth Dr
Interior Features
- One Living Area
- Island Kitchen
- Open Floor Plan
- High Speed Internet
- Laundry in Garage
Kitchen Length
- 18
Legal Desc Lot
- 41
Legal Description
- NCB 14111 BLK 8 LOT 41
Middle School
- Neff Pat
Multiple HOA
- No
Neighborhood Amenities
- Pool
- Clubhouse
Occupancy
- Owner
Other Structures
- Shed(s)
Owner Lrealreb
- No
Ph To Show
- 2105564144
Possession
- Closing/Funding
Property Type
- Single Residential
Roof
- Composition
School District
- Northside
Source Sqft
- Appsl Dist
Style
- One Story
Total Tax
- 6117.74
Utility Supplier Elec
- CPS
Utility Supplier Gas
- CPS
Utility Supplier Water
- SAWS
Water/Sewer
- Water System
- City
Window Coverings
- All Remain
Year Built
- 1968
Property Location and Similar Properties