
- Ron Tate, Broker,CRB,CRS,GRI,REALTOR ®,SFR
- By Referral Realty
- Mobile: 210.861.5730
- Office: 210.479.3948
- Fax: 210.479.3949
- rontate@taterealtypro.com
Property Photos



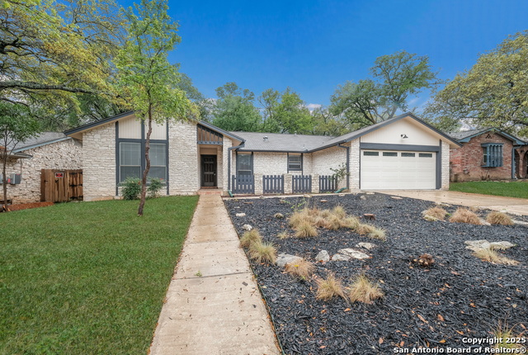
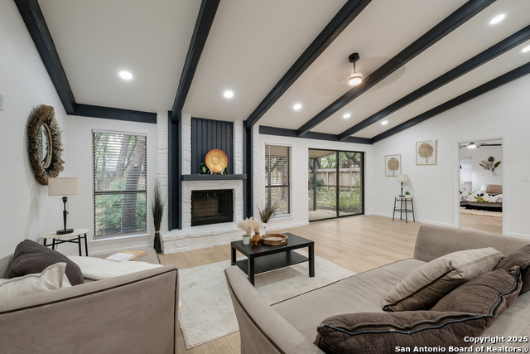
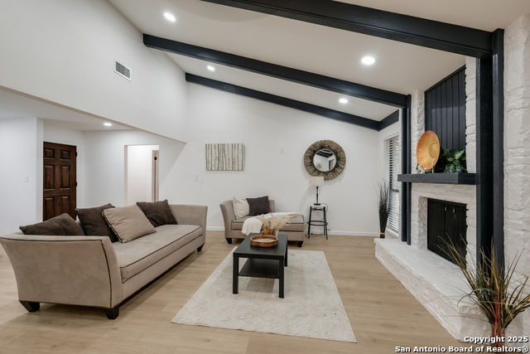
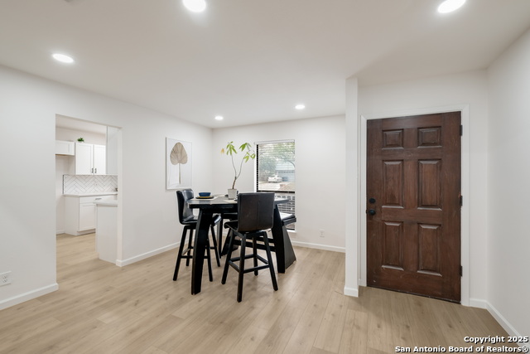

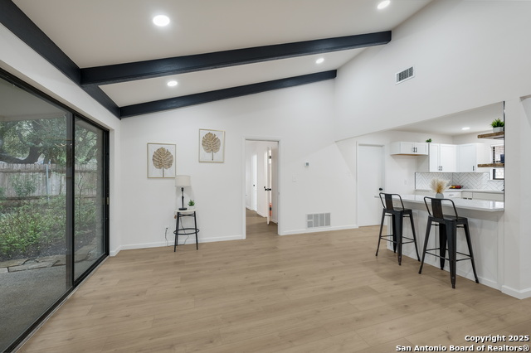
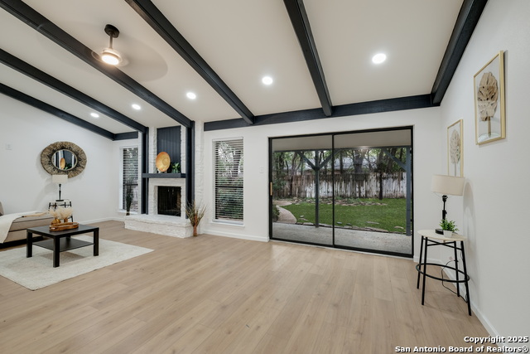
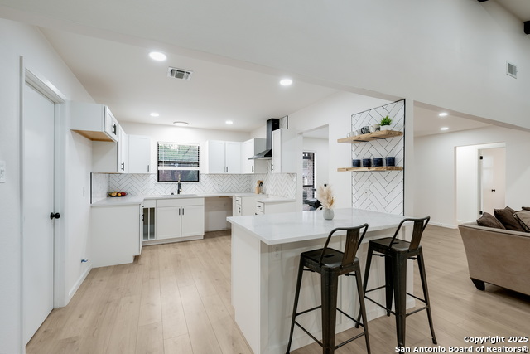
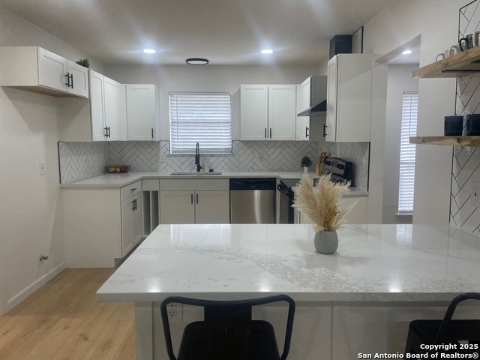
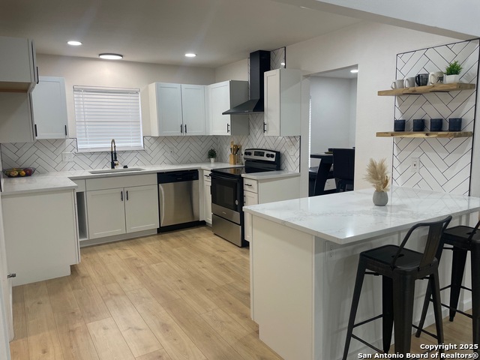
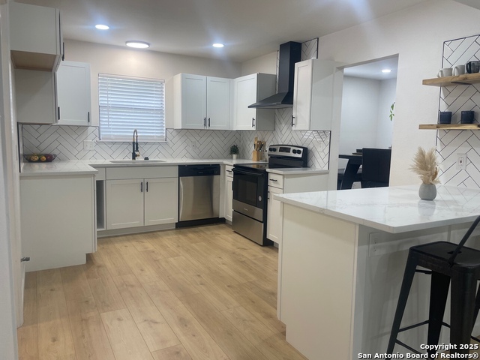
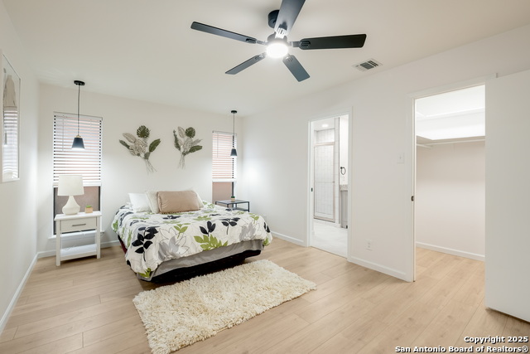
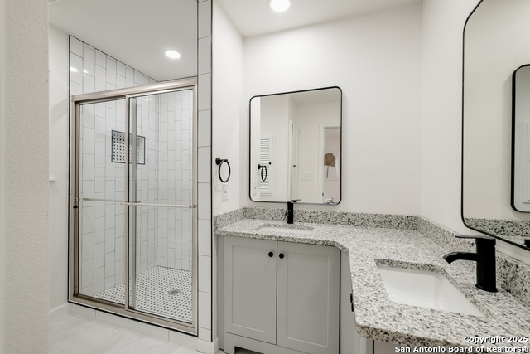
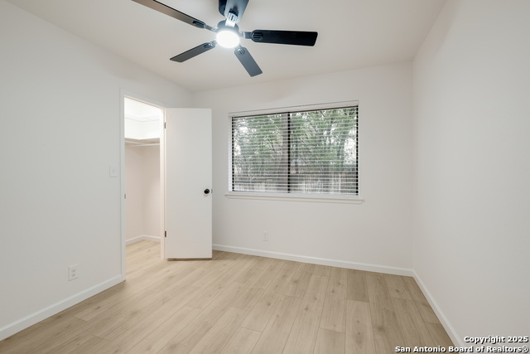
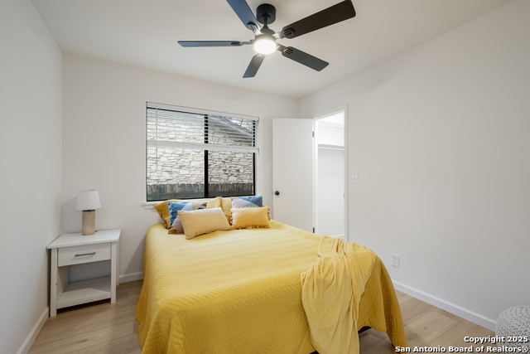
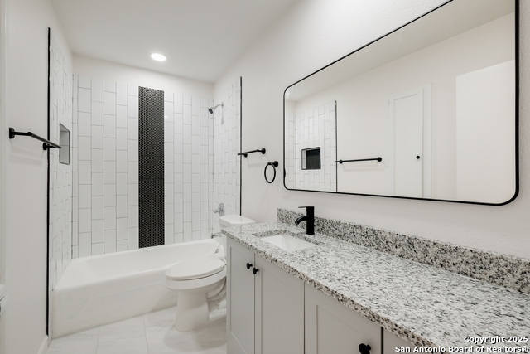
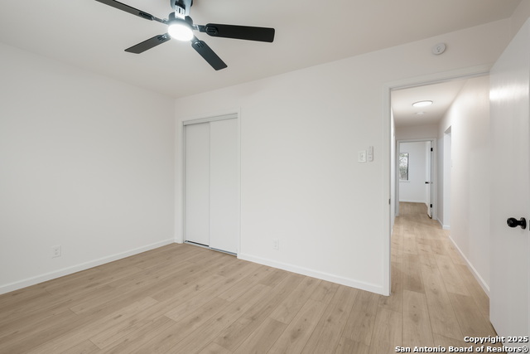
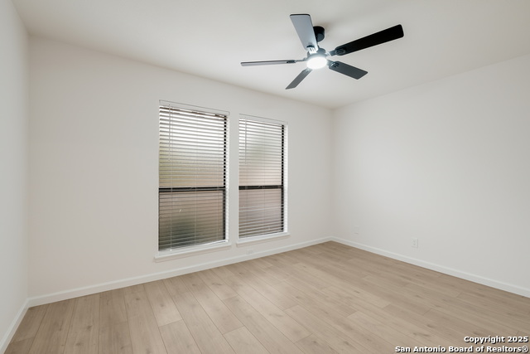
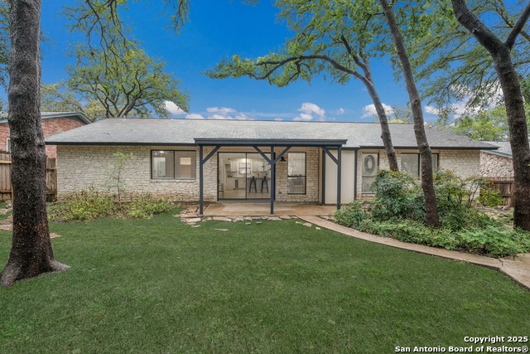
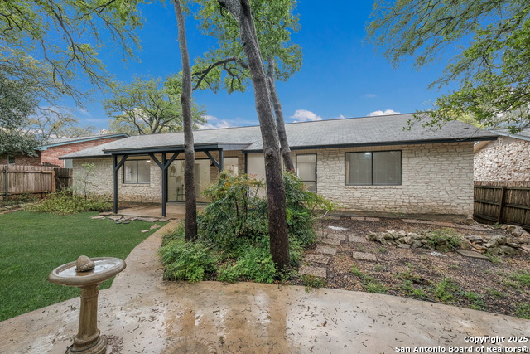
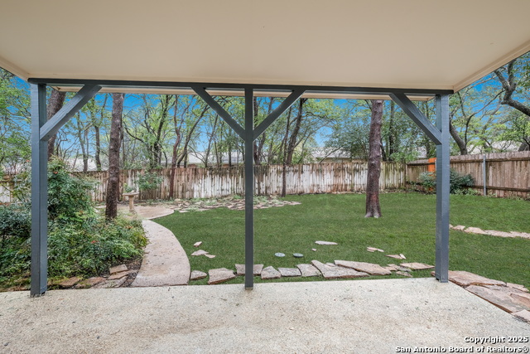
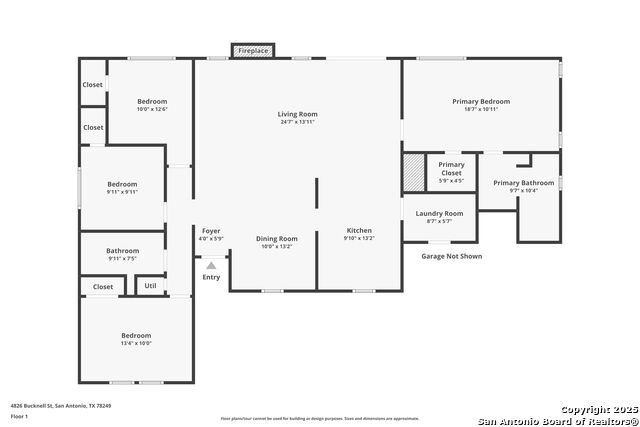
- MLS#: 1855454 ( Single Residential )
- Street Address: 4826 Bucknell
- Viewed: 1
- Price: $378,900
- Price sqft: $215
- Waterfront: No
- Year Built: 1976
- Bldg sqft: 1759
- Bedrooms: 4
- Total Baths: 2
- Full Baths: 2
- Garage / Parking Spaces: 2
- Days On Market: 17
- Additional Information
- County: BEXAR
- City: San Antonio
- Zipcode: 78249
- Subdivision: University Oaks
- District: Northside
- Elementary School: Locke Hill
- Middle School: Rawlinson
- High School: Clark
- Provided by: Levi Rodgers Real Estate Group
- Contact: Levi Rodgers
- (210) 784-6585

- DMCA Notice
-
DescriptionWelcome to 4826 Bucknell in University Oaks, ideally located just minutes from major highways, dining, shopping, and the Medical Center. This spacious single story home has been thoughtfully remodeled and is ready for its new owner to enjoy. The open floor plan features gorgeous vinyl plank flooring, recessed lighting, and a vaulted beamed ceiling in the living room, centered around a striking stone fireplace. The adjoining breakfast nook leads into a kitchen that boasts a breakfast bar, granite countertops, a tiled backsplash, and stainless steel appliances, making it perfect for both cooking and entertaining. The separate dining room is versatile, offering the potential to be used as a home office or additional living space. The home features a split primary suite with a full bath, dual vanities, and ample room for a sitting area, making it a true retreat. On the opposite side of the home, two spacious secondary bedrooms share a full bath. Outside, the level yard is complemented by a large covered patio, perfect for outdoor relaxation in a private, fenced yard. This home offers the perfect balance of comfort and style, and with same day showings available, it's ready for you to visit and make it your own!
Features
Possible Terms
- Conventional
- VA
- Cash
Accessibility
- 2+ Access Exits
- Entry Slope less than 1 foot
- No Carpet
- No Steps Down
- Near Bus Line
- Level Lot
- Level Drive
- No Stairs
- First Floor Bath
- Full Bath/Bed on 1st Flr
- First Floor Bedroom
Air Conditioning
- One Central
Apprx Age
- 49
Builder Name
- Unk
Construction
- Pre-Owned
Contract
- Exclusive Right To Sell
Days On Market
- 13
Currently Being Leased
- No
Dom
- 13
Elementary School
- Locke Hill
Energy Efficiency
- Programmable Thermostat
- Double Pane Windows
- Energy Star Appliances
- Low E Windows
- Ceiling Fans
Exterior Features
- Stone/Rock
- Siding
Fireplace
- Not Applicable
Floor
- Vinyl
Foundation
- Slab
Garage Parking
- Two Car Garage
Green Features
- Drought Tolerant Plants
- Low Flow Commode
- Low Flow Fixture
Heating
- Central
- 1 Unit
Heating Fuel
- Natural Gas
High School
- Clark
Home Owners Association Mandatory
- None
Inclusions
- Ceiling Fans
- Washer Connection
- Dryer Connection
- Stove/Range
- Disposal
- Dishwasher
- Vent Fan
- Smoke Alarm
- Gas Water Heater
- Solid Counter Tops
- City Garbage service
Instdir
- From I10 - East on Dezavala - L on Syracuse - L on Bucknell
Interior Features
- One Living Area
- Liv/Din Combo
- Eat-In Kitchen
- Breakfast Bar
- Utility Room Inside
- 1st Floor Lvl/No Steps
- Open Floor Plan
- Cable TV Available
- High Speed Internet
- Laundry Main Level
Kitchen Length
- 13
Legal Description
- Ncb 16142 Blk 6 Lot 7
Lot Description
- Mature Trees (ext feat)
- Level
Lot Improvements
- Street Paved
- Curbs
- Street Gutters
- Sidewalks
- Streetlights
- Fire Hydrant w/in 500'
- Asphalt
Middle School
- Rawlinson
Miscellaneous
- City Bus
- Virtual Tour
- School Bus
Neighborhood Amenities
- None
Occupancy
- Vacant
Owner Lrealreb
- Yes
Ph To Show
- 210-222-2227
Possession
- Closing/Funding
Property Type
- Single Residential
Roof
- Composition
School District
- Northside
Source Sqft
- Appsl Dist
Style
- One Story
- Ranch
Total Tax
- 7106
Utility Supplier Elec
- CPS
Utility Supplier Gas
- CPS
Utility Supplier Grbge
- SAWS
Utility Supplier Sewer
- SAWS
Utility Supplier Water
- SAWS
Water/Sewer
- Water System
- Sewer System
- City
Window Coverings
- Some Remain
Year Built
- 1976
Property Location and Similar Properties