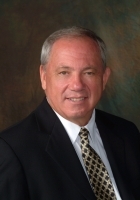
- Ron Tate, Broker,CRB,CRS,GRI,REALTOR ®,SFR
- By Referral Realty
- Mobile: 210.861.5730
- Office: 210.479.3948
- Fax: 210.479.3949
- rontate@taterealtypro.com
Property Photos
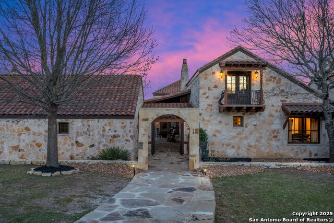

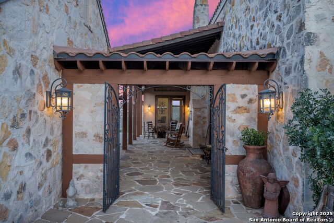
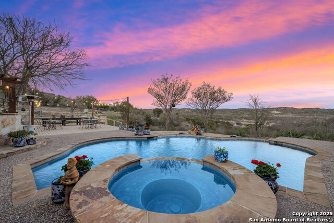
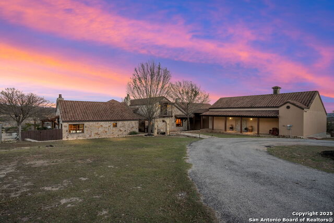
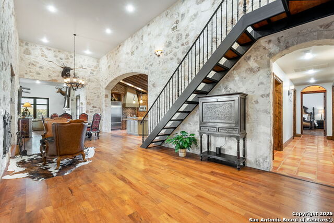
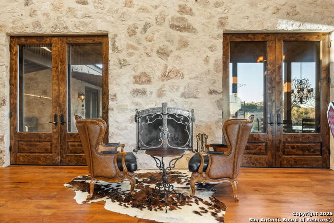
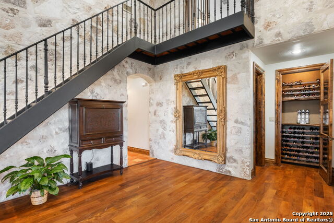
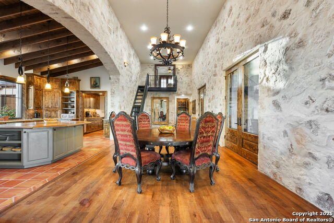
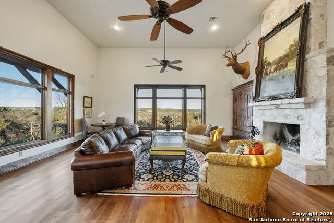
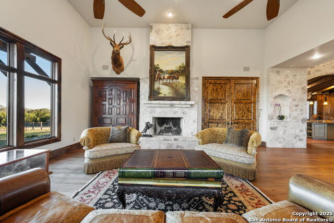
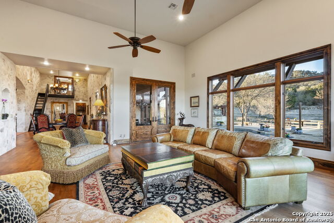
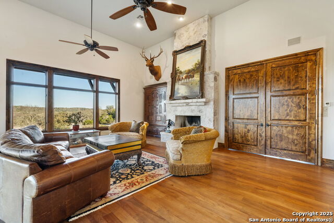
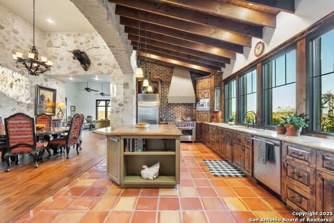
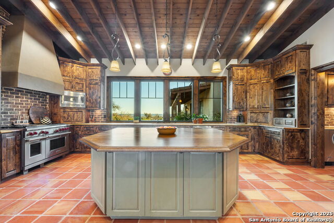
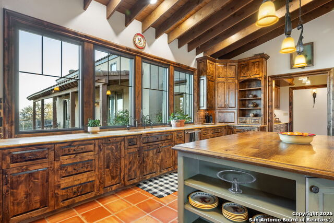
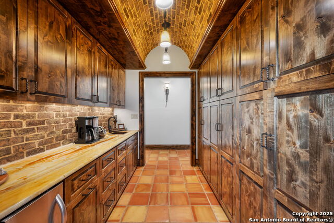
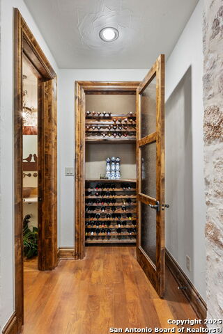
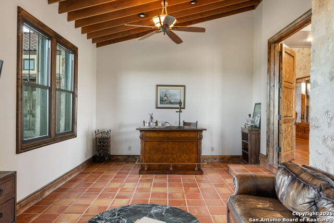
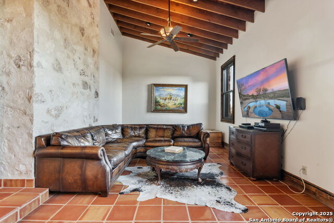
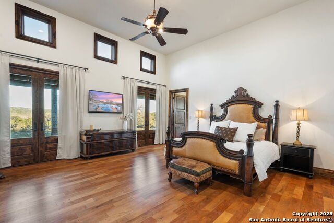
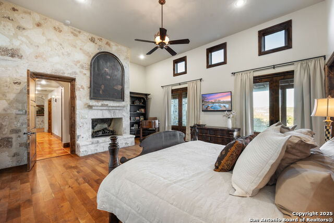
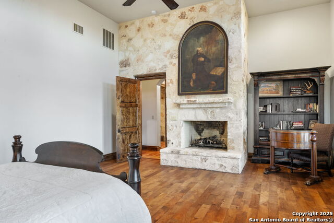
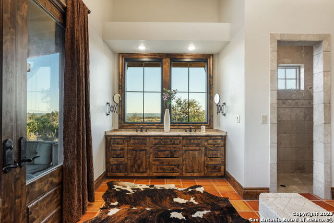
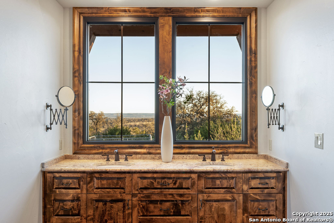
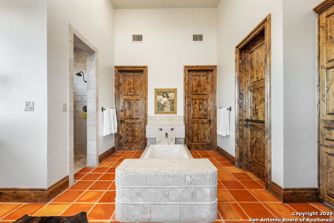
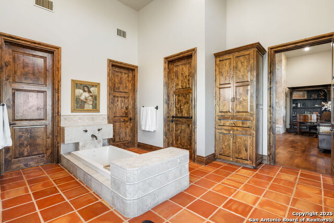
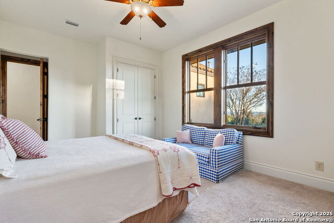
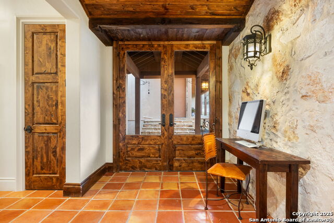
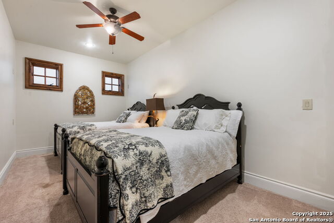
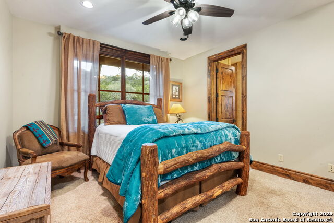
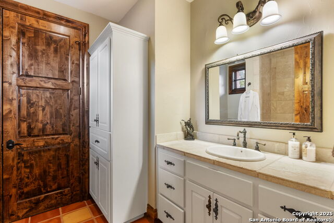
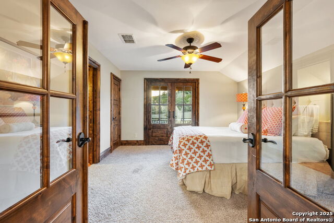
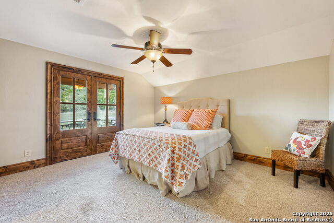
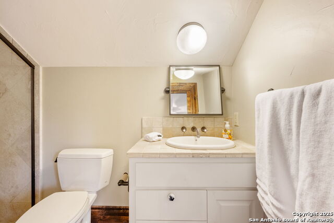
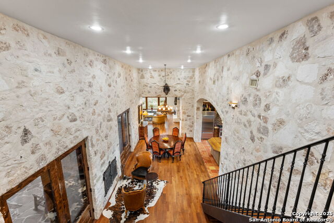
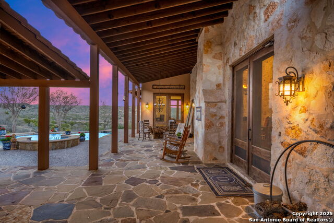
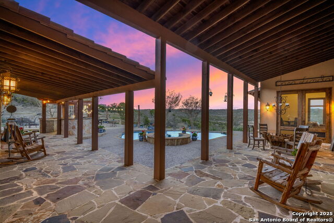
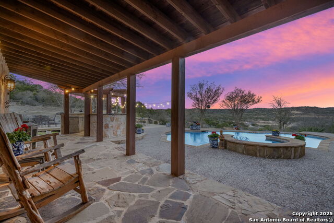
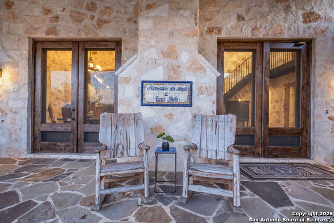
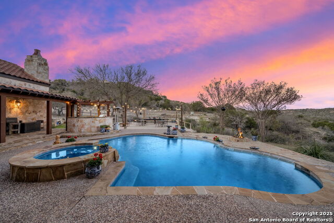
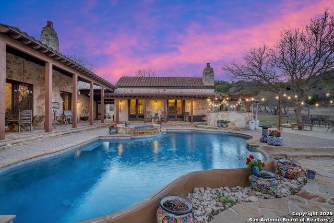
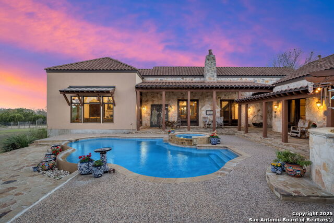
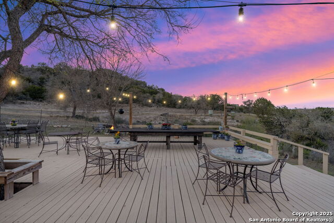
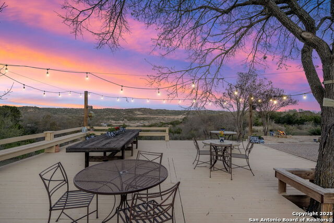
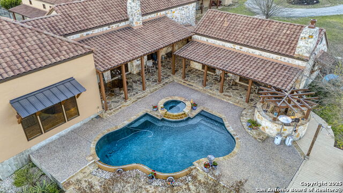
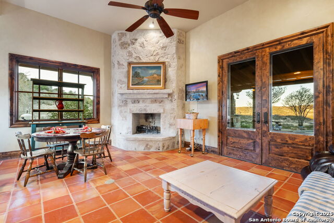
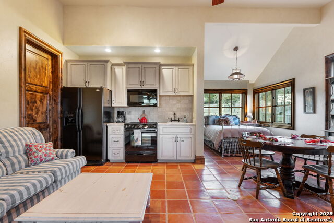
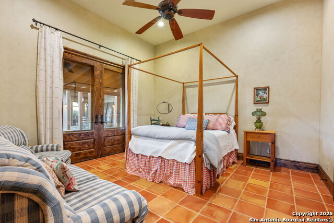
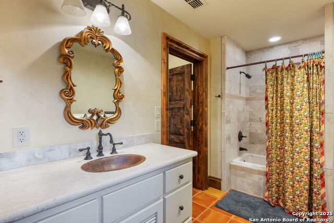
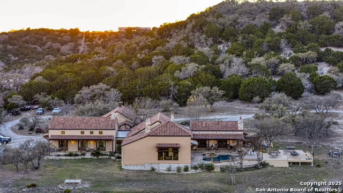
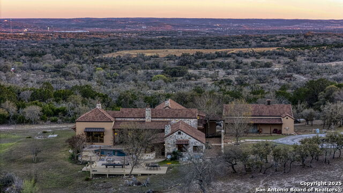
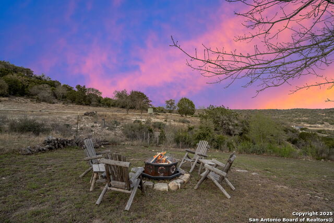





- MLS#: 1855414 ( Single Residential )
- Street Address: 164 Camino Del Reserve
- Viewed: 196
- Price: $2,295,000
- Price sqft: $392
- Waterfront: No
- Year Built: 2007
- Bldg sqft: 5850
- Bedrooms: 6
- Total Baths: 6
- Full Baths: 5
- 1/2 Baths: 1
- Garage / Parking Spaces: 3
- Days On Market: 155
- Acreage: 19.73 acres
- Additional Information
- County: KENDALL
- City: Comfort
- Zipcode: 78013
- Subdivision: The Reserve At Falling Water
- District: Comfort
- Elementary School: Comfort
- Middle School: Comfort
- High School: Comfort
- Provided by: Phyllis Browning Company
- Contact: Leslie Brown
- (210) 845-4484

- DMCA Notice
-
Description164 Camino del Reserve is a gracious Hill Country Hacienda with amazing views located in The Reserve @ Falling Water, a premiere gated neighborhood just outside of Comfort. Featuring a courtyard opening to the panoramic views overlooking 19+/ Acres, you'll enjoy the refreshing pool, deep covered gallery porches and decking for entertaining, Casa Linda offers the Main Dwelling with 5 bedrooms and a Casita. The Casita is fully functional w/Kitchen, Fireplace, Living Area, Separate Bed & Bath + laundry. Built by Buffalo Homes featuring detail finishes such as Masonry fireplaces, wood & saltillo floors, soaring ceilings, abundant stonework, solid Alder doors and a fitted wine closet. Built for entertaining in the classic Hill Country style, the Great Room & Entry/Dining Gallery are the perfect palette for art and gatherings. A flexible room w/wood planked ceilings is located off the Great Room and can serve as: Office, Media or Gameroom. The chef inspired Kitchen is open w/imported counters, wood planked beamed ceilings, gorgeous views, plentiful cabinets, wood clad center island & high end appliances. The commanding Primary Bedroom suite is a spacious restful retreat w/fireplace and doors opening to a covered portico to enjoy the views. The luxe spa inspired bath offers dual sinks overlooking the views, center soak tub and expansive closet w/built ins. 4 additional comfortable bedrooms round out the Main House. You'll have plenty of room to hike and explore this estate w/trails and multiple view vantage points. The neighborhood offers a partial Wildlife Management exemption and a community water system and is conveniently located w/close proximity to Fredericksburg, Boerne & Kerrville. This timeless Hill Country Estate is the epitome of luxury living combining style and comfort.
Features
Possible Terms
- Conventional
- VA
- Cash
Accessibility
- Grab Bars in Bathroom(s)
Air Conditioning
- Three+ Central
Apprx Age
- 18
Builder Name
- Buffalo Homes
Construction
- Pre-Owned
Contract
- Exclusive Right To Sell
Days On Market
- 143
Currently Being Leased
- No
Dom
- 96
Elementary School
- Comfort
Energy Efficiency
- 13-15 SEER AX
- Programmable Thermostat
- Double Pane Windows
Exterior Features
- Stone/Rock
- Wood
Fireplace
- Three+
Floor
- Carpeting
- Ceramic Tile
- Wood
Foundation
- Slab
Garage Parking
- Three Car Garage
- Detached
Heating
- Central
Heating Fuel
- Electric
- Propane Owned
High School
- Comfort
Home Owners Association Fee
- 750
Home Owners Association Frequency
- Annually
Home Owners Association Mandatory
- Mandatory
Home Owners Association Name
- RESERVE AT FALLING WATER
Inclusions
- Ceiling Fans
- Washer
- Dryer
- Cook Top
- Built-In Oven
- Microwave Oven
- Gas Grill
- Refrigerator
- Disposal
- Dishwasher
Instdir
- Highway 87 South
- enter The Reserve @ Falling Water on Camino Del Reserve. left at the second driveway
- then bear left.
Interior Features
- Three Living Area
- Separate Dining Room
- Eat-In Kitchen
- Island Kitchen
- Study/Library
- Game Room
- High Ceilings
- Open Floor Plan
- High Speed Internet
- Laundry Main Level
- Walk in Closets
Kitchen Length
- 20
Legal Desc Lot
- 50B-1
Legal Description
- The Reserve At Falling Water Lot 50B-1 (Replat)
- 19.725 Acre
Lot Description
- County VIew
- Partially Wooded
- Mature Trees (ext feat)
Lot Improvements
- Street Paved
- Gravel
- Private Road
Middle School
- Comfort
Multiple HOA
- No
Neighborhood Amenities
- Controlled Access
Number Of Fireplaces
- 3+
Occupancy
- Owner
Other Structures
- Guest House
Owner Lrealreb
- No
Ph To Show
- 210-845-4484
Possession
- Closing/Funding
Property Type
- Single Residential
Roof
- Tile
School District
- Comfort
Source Sqft
- Appsl Dist
Style
- One Story
- Texas Hill Country
Total Tax
- 17109
Utility Supplier Elec
- CTEC
Utility Supplier Gas
- Propane
Utility Supplier Grbge
- Private
Utility Supplier Sewer
- Septic
Utility Supplier Water
- Private
Views
- 196
Virtual Tour Url
- 164 Camino Del Reserve
Water/Sewer
- Water System
- Aerobic Septic
Window Coverings
- All Remain
Year Built
- 2007
Property Location and Similar Properties