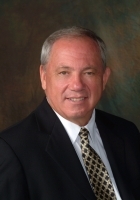
- Ron Tate, Broker,CRB,CRS,GRI,REALTOR ®,SFR
- By Referral Realty
- Mobile: 210.861.5730
- Office: 210.479.3948
- Fax: 210.479.3949
- rontate@taterealtypro.com
Property Photos
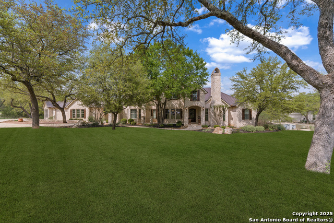

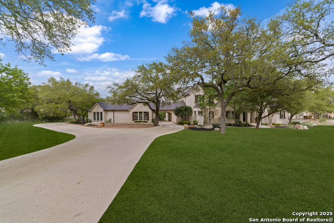
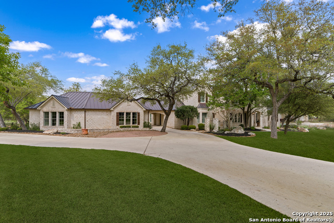
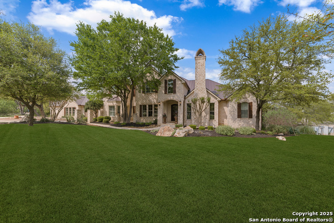
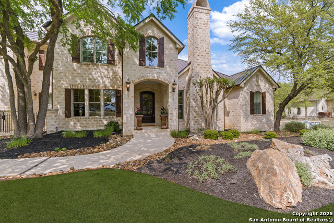
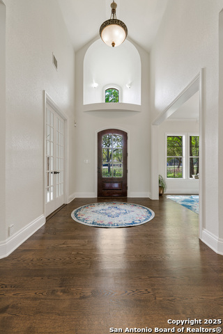
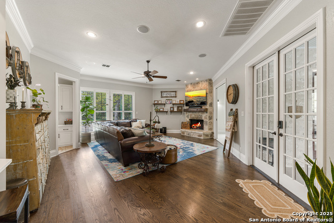
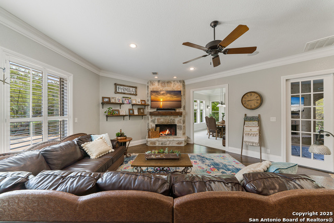
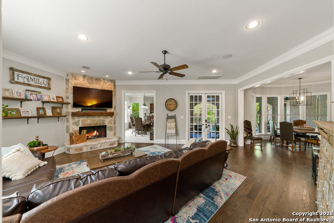
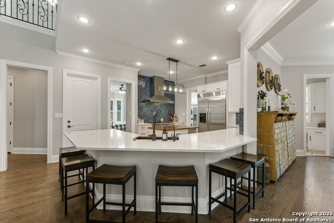
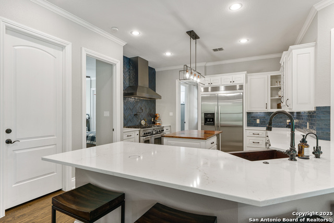
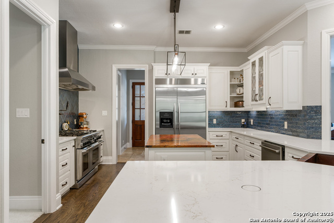
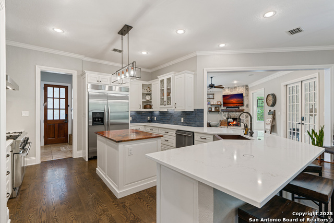
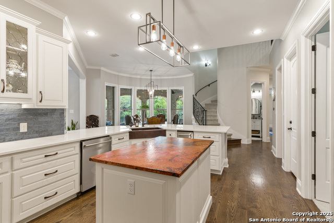
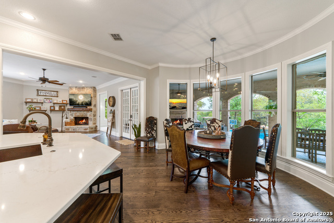
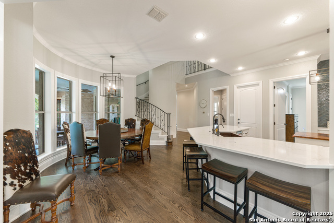
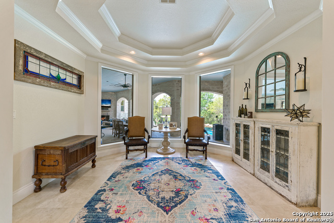
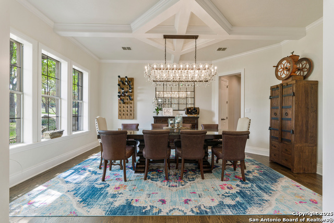
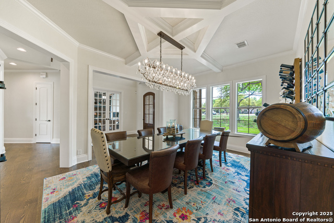
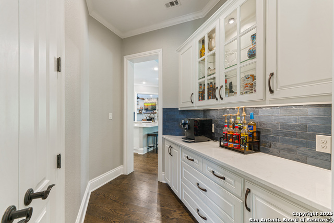
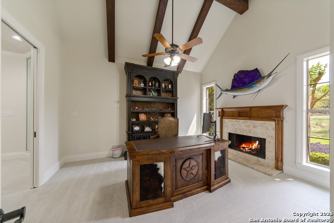
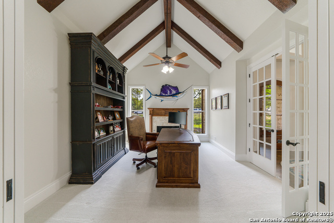
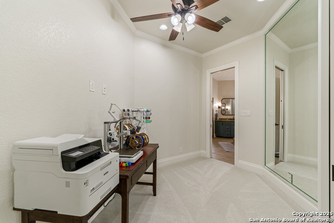
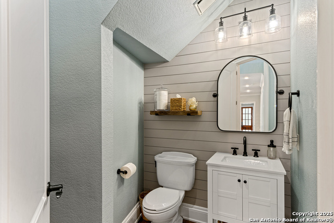
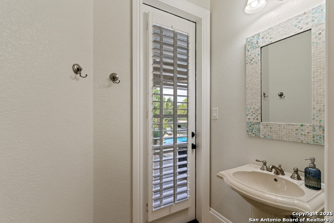
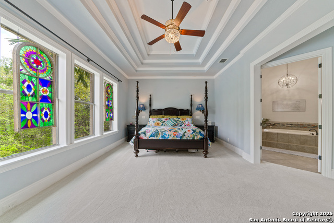
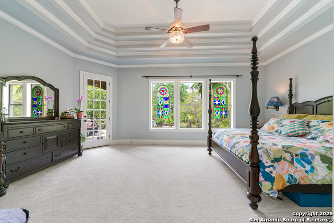
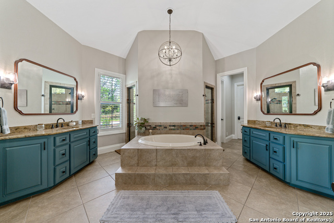
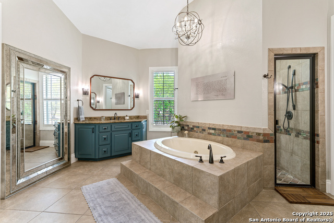
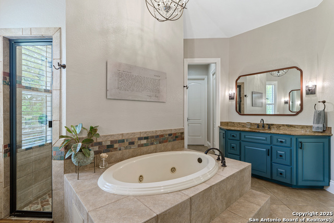
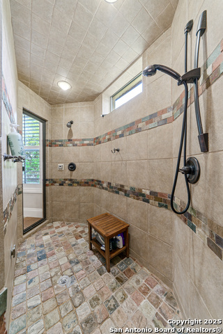
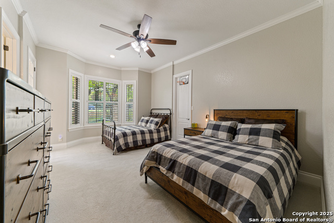
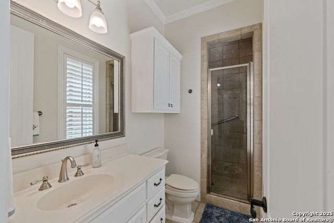
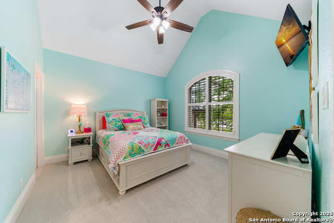
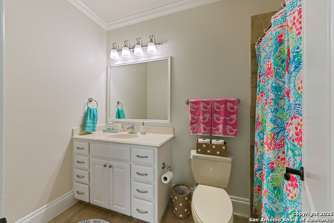
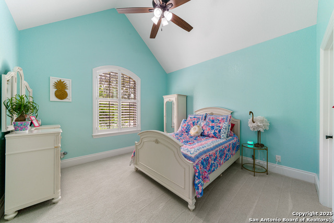
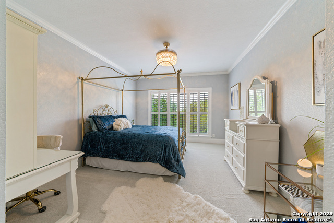
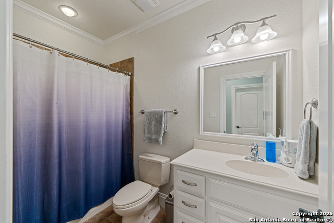
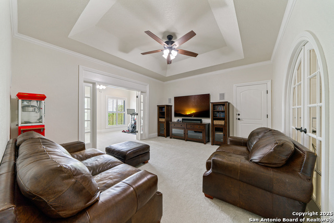
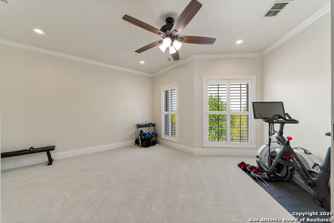
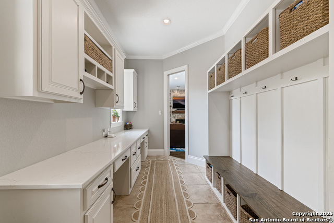
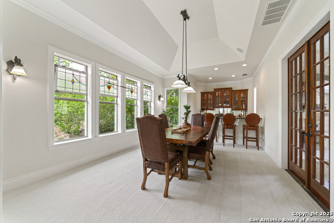
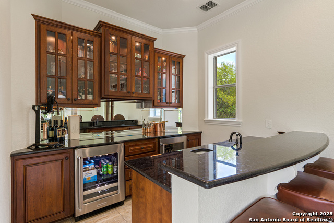
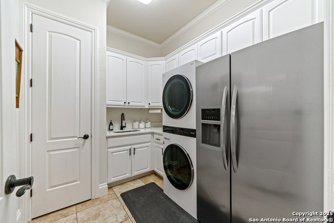
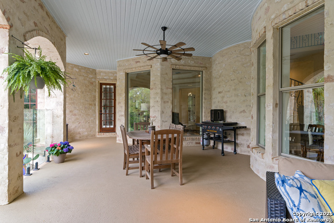
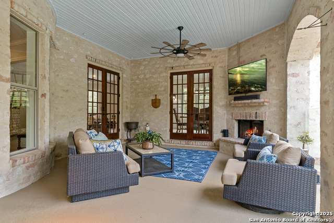
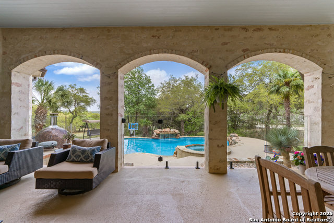
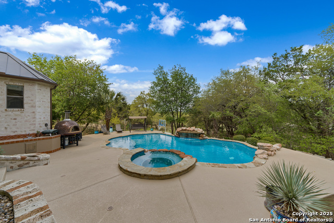
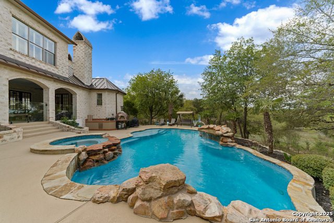
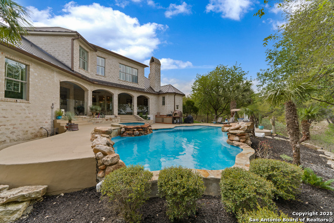
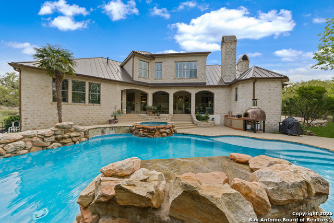
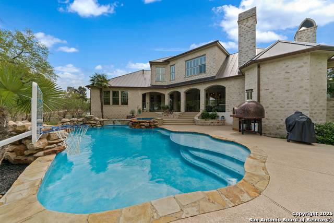
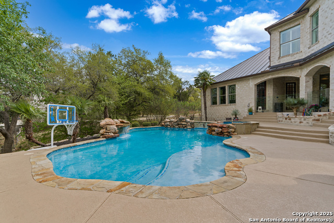
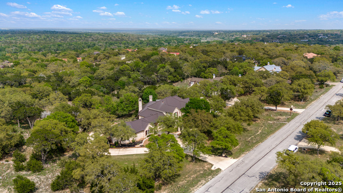
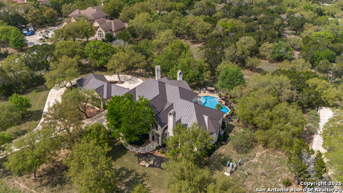
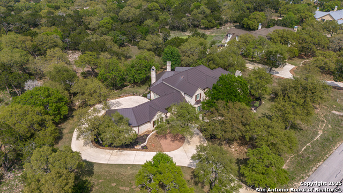
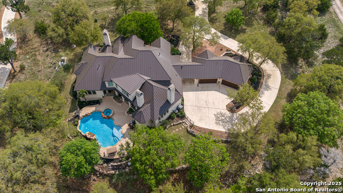
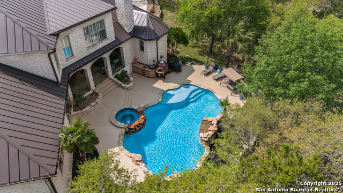
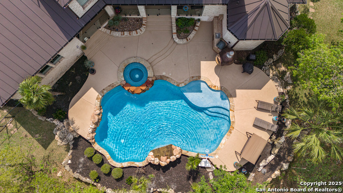
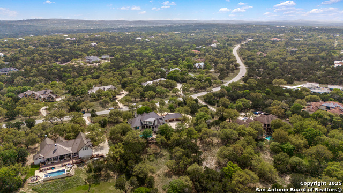
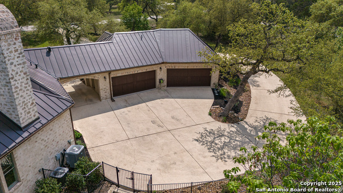






- MLS#: 1855398 ( Single Residential )
- Street Address: 144 Riverwood
- Viewed: 253
- Price: $2,149,000
- Price sqft: $373
- Waterfront: No
- Year Built: 2004
- Bldg sqft: 5758
- Bedrooms: 5
- Total Baths: 7
- Full Baths: 5
- 1/2 Baths: 2
- Garage / Parking Spaces: 4
- Days On Market: 250
- Acreage: 2.01 acres
- Additional Information
- County: KENDALL
- City: Boerne
- Zipcode: 78006
- Subdivision: Cordillera Ranch
- District: Boerne
- Elementary School: Herff
- Middle School: Voss
- High School: Boerne
- Provided by: Real Broker, LLC
- Contact: Leslie West
- (210) 528-0904

- DMCA Notice
-
DescriptionSituated on over two acres in the prestigious Cordillera Ranch, this stunning 5,758 sq. ft. estate offers the ultimate in resort style living. Designed for both comfort and sophistication, the home boasts five spacious bedrooms, each with its own private bath, plus two additional half baths. Thoughtfully designed spaces include a dedicated office, formal dining and living rooms, a cozy family room downstairs, and a game room with a full bar perfect for entertaining. Upstairs, a versatile loft/flex space provides endless possibilities. The heart of the home is the beautifully designed chef's kitchen, featuring quartz countertops, a spacious layout with plenty of seating, and a striking copper island and farmhouse sink. High end appliances include a Thermador 6 burner gas stove with a pot filler and a counter to ceiling tile backsplash, adding both style and functionality. Step outside to your private outdoor oasis, where mature trees provide both shade and seclusion. The covered back patio features a glass enclosure that leads to the pool, creating a seamless indoor outdoor living experience. An outdoor fireplace adds warmth and charm to the space. The heated pool and hot tub, complete with a sun shelf and waterfall, invite year round enjoyment. The outdoor space makes open air dining and entertaining effortless. The oversized driveway leads to a four car garage, ensuring ample space for vehicles and storage. Located just minutes from the neighborhood's Guadalupe River access point, this exceptional property offers not just a home, but a lifestyle complete with exclusive outdoor amenities and the unmatched beauty of Cordillera Ranch.
Features
Possible Terms
- Conventional
- FHA
- VA
- Cash
Air Conditioning
- Two Central
Apprx Age
- 21
Builder Name
- UNKNOWN
Construction
- Pre-Owned
Contract
- Exclusive Right To Sell
Days On Market
- 248
Dom
- 248
Elementary School
- Herff
Energy Efficiency
- Tankless Water Heater
- Programmable Thermostat
- Double Pane Windows
Exterior Features
- Brick
- 4 Sides Masonry
- Stone/Rock
Fireplace
- Living Room
- Other
Floor
- Carpeting
- Ceramic Tile
- Other
Foundation
- Slab
Garage Parking
- Four or More Car Garage
- Attached
- Rear Entry
Heating
- Central
Heating Fuel
- Propane Owned
High School
- Boerne
Home Owners Association Fee
- 2700
Home Owners Association Frequency
- Annually
Home Owners Association Mandatory
- Mandatory
Home Owners Association Name
- CORDILLERA RANCH HOA
Inclusions
- Ceiling Fans
- Chandelier
- Central Vacuum
- Washer Connection
- Dryer Connection
- Cook Top
- Built-In Oven
- Microwave Oven
- Stove/Range
- Gas Cooking
- Disposal
- Dishwasher
- Trash Compactor
- Ice Maker Connection
- Water Softener (owned)
- Smoke Alarm
- Security System (Owned)
- Pre-Wired for Security
- Gas Water Heater
- Wood Stove
- Satellite Dish (owned)
- Garage Door Opener
- In Wall Pest Control
- Plumb for Water Softener
- Solid Counter Tops
- Double Ovens
- Custom Cabinets
- Carbon Monoxide Detector
- Propane Water Heater
- 2+ Water Heater Units
- Private Garbage Service
Instdir
- Hwy 46 to Cordillera Trace. Right Rio Cordillera. Left Riverwood
Interior Features
- Three Living Area
- Separate Dining Room
- Eat-In Kitchen
- Two Eating Areas
- Island Kitchen
- Breakfast Bar
- Walk-In Pantry
- Study/Library
- Game Room
- Media Room
- Utility Room Inside
- Secondary Bedroom Down
- High Ceilings
- Open Floor Plan
- Cable TV Available
- High Speed Internet
- Laundry Main Level
- Laundry Room
- Telephone
- Walk in Closets
Kitchen Length
- 17
Legal Description
- Cordillera Ranch Unit 104C Blk B Lot 9
- 2.01 Acres
Lot Description
- County VIew
- Horses Allowed
- 2 - 5 Acres
- Wooded
- Mature Trees (ext feat)
- Level
Lot Improvements
- Street Paved
Middle School
- Voss Middle School
Multiple HOA
- No
Neighborhood Amenities
- Controlled Access
- Waterfront Access
- Pool
- Tennis
- Golf Course
- Clubhouse
- Park/Playground
- Jogging Trails
- Sports Court
- Bike Trails
- BBQ/Grill
- Basketball Court
- Volleyball Court
- Lake/River Park
- Guarded Access
Number Of Fireplaces
- 3+
Occupancy
- Owner
Owner Lrealreb
- No
Ph To Show
- 2102222227
Possession
- Closing/Funding
Property Type
- Single Residential
Roof
- Metal
School District
- Boerne
Source Sqft
- Appsl Dist
Style
- Two Story
Total Tax
- 21888.45
Views
- 253
Water/Sewer
- Water System
- Sewer System
Window Coverings
- Some Remain
Year Built
- 2004
Property Location and Similar Properties