
- Ron Tate, Broker,CRB,CRS,GRI,REALTOR ®,SFR
- By Referral Realty
- Mobile: 210.861.5730
- Office: 210.479.3948
- Fax: 210.479.3949
- rontate@taterealtypro.com
Property Photos
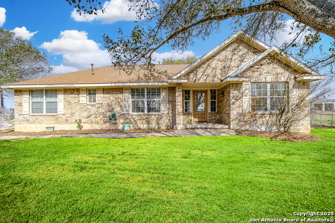

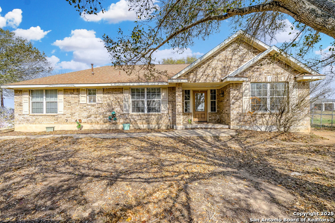
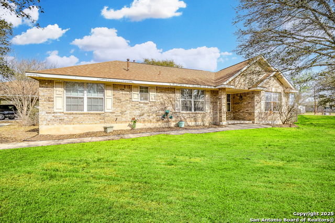
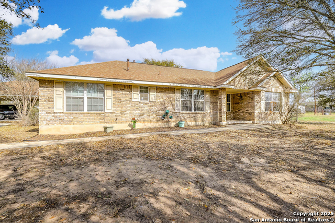
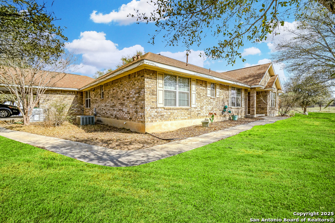

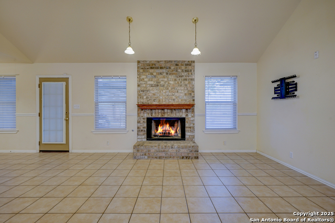
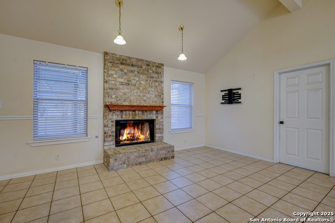
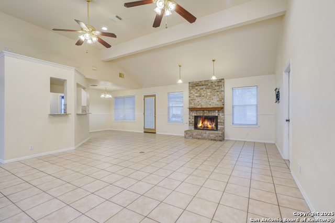
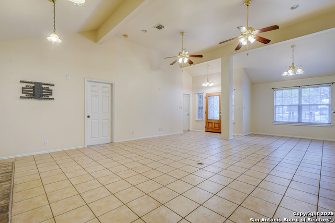
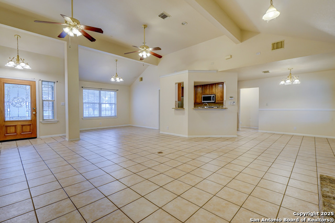
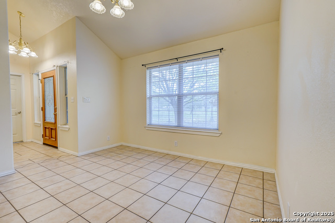
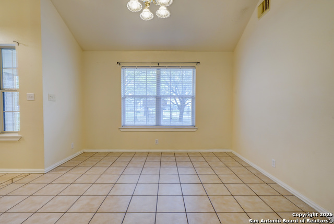
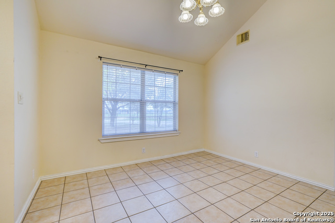
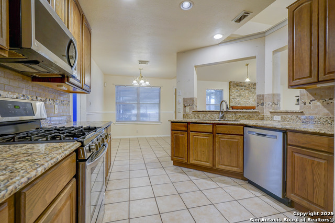
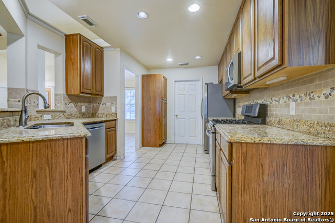
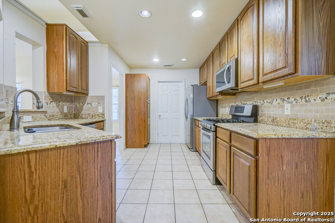
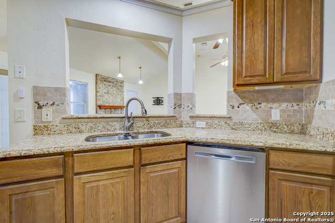
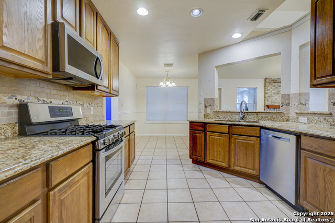
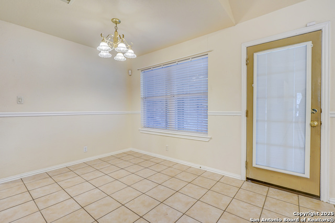
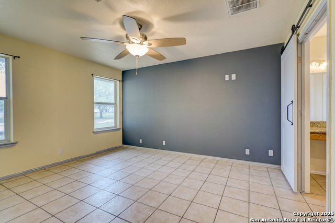
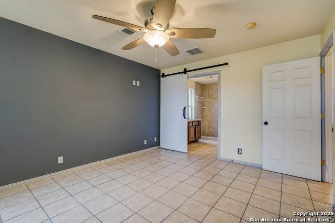
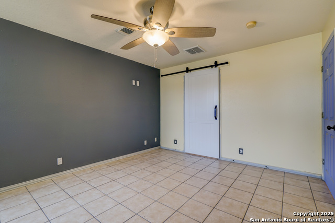
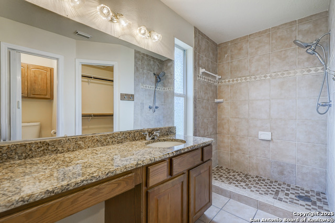
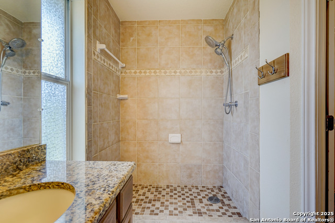
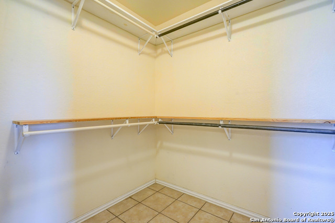
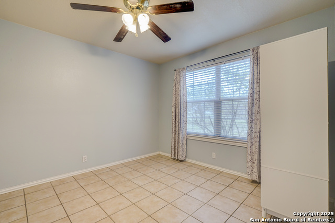
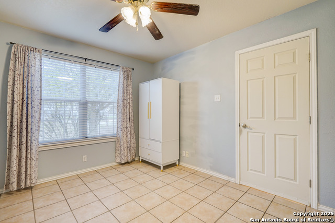
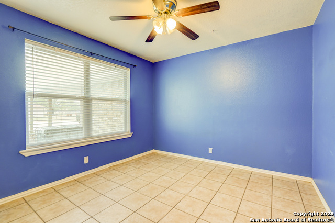
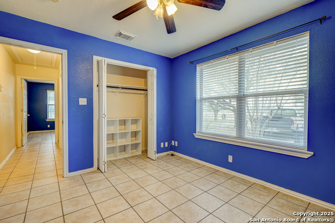
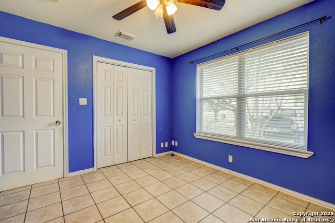
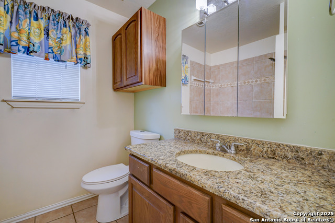

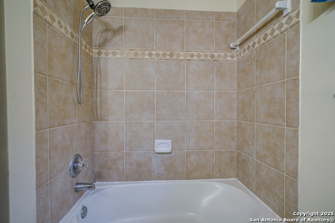
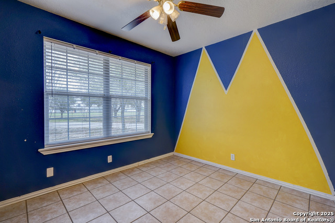
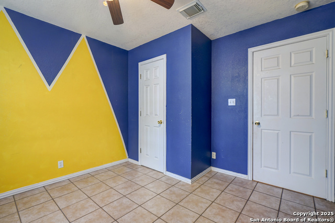
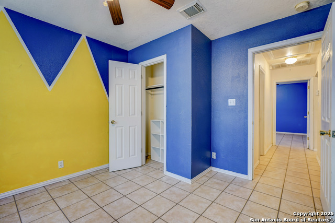
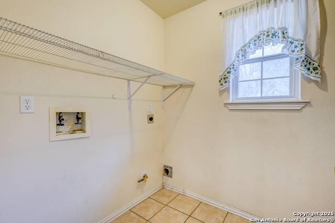
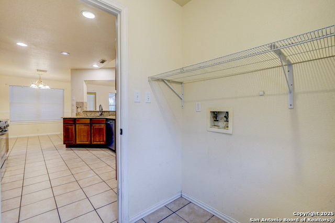
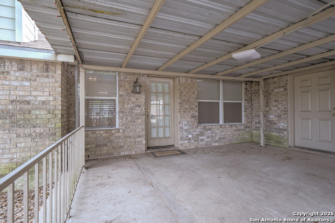
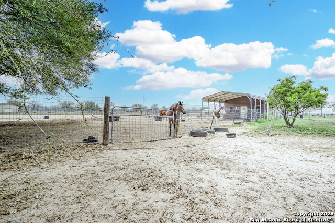
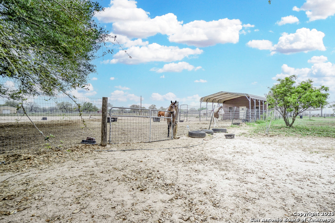
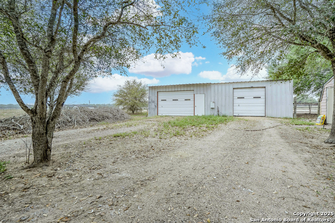
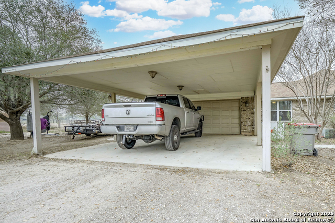
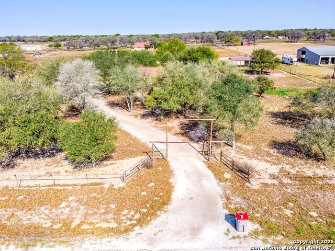
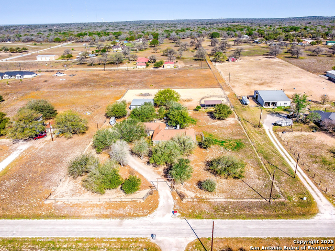
- MLS#: 1855369 ( Single Residential )
- Street Address: 246 Palo Alto Dr S
- Viewed: 3
- Price: $430,000
- Price sqft: $262
- Waterfront: No
- Year Built: 2004
- Bldg sqft: 1642
- Bedrooms: 3
- Total Baths: 2
- Full Baths: 2
- Garage / Parking Spaces: 2
- Days On Market: 17
- Acreage: 2.00 acres
- Additional Information
- County: WILSON
- City: Floresville
- Zipcode: 78114
- Subdivision: Eagle Creek Estates
- District: Floresville Isd
- Elementary School: Call District
- Middle School: Call District
- High School: Call District
- Provided by: Orchard Brokerage
- Contact: Joslynn Duncan
- (210) 996-5600

- DMCA Notice
-
DescriptionDiscover the perfect blend of tranquility and modern comfort in this beautifully maintained, open concept, single story home! This home has a 3.00 rate assumable loan and $10,000 that can be used towards closing costs assistance. Nestled next to the Estates of Eagle Creek Bridle Trails, this thoughtfully designed home feels spacious and inviting. Enjoy stylish granite countertops, a cozy fireplace, and a luxurious master bath. In addition to three bedrooms, there's a dedicated office space and a formal dining area, offering flexibility for work or entertaining. Step outside to a charming patio shaded by majestic live oaks, complemented by blooming wisteria and crepe myrtles, all set against peaceful country views. The 40x40 shop is a standout feature, complete with its own bathroom, 100 amp service, and A/C perfect for hobbies, storage, or a workspace. With ample parking for an RV or horse trailer and a fully fenced perimeter, this property is ready to welcome you home!
Features
Possible Terms
- Conventional
- FHA
- VA
- Cash
Air Conditioning
- One Central
Apprx Age
- 21
Builder Name
- Unknown
Construction
- Pre-Owned
Contract
- Exclusive Right To Sell
Days On Market
- 14
Dom
- 14
Elementary School
- Call District
Exterior Features
- Brick
- 4 Sides Masonry
Fireplace
- One
Floor
- Ceramic Tile
Foundation
- Slab
Garage Parking
- Two Car Garage
Heating
- Central
Heating Fuel
- Electric
High School
- Call District
Home Owners Association Fee
- 36
Home Owners Association Frequency
- Annually
Home Owners Association Mandatory
- Mandatory
Home Owners Association Name
- EAGLE CREEK PROPERTY OWNER ASSOCIATION
Inclusions
- Ceiling Fans
Instdir
- From FM 775 S
- Turn right onto Chihuahua E 203 ft
- Turn left onto FM 775 S/Bluebonnet Dr continue to follow FM 775 S 9.8 mi
- Turn left onto S Palo Alto Dr home will be on the right.
Interior Features
- One Living Area
- Liv/Din Combo
- Separate Dining Room
- Eat-In Kitchen
- Utility Room Inside
- High Ceilings
- Cable TV Available
Kitchen Length
- 11
Legal Desc Lot
- 32
Legal Description
- The Estates Of Eagle Creek
- Lot 32 (Sec 1)
- Acres 2.0
Middle School
- Call District
Multiple HOA
- No
Neighborhood Amenities
- None
Owner Lrealreb
- No
Ph To Show
- 210-222-2227
Possession
- Closing/Funding
Property Type
- Single Residential
Roof
- Composition
School District
- Floresville Isd
Source Sqft
- Appsl Dist
Style
- One Story
Total Tax
- 4895.73
Virtual Tour Url
- https://www.zillow.com/view-3d-home/ac3be75b-f109-4e39-afa5-8d14457e8ee7/?utm_source=captureapp
Water/Sewer
- Septic
Window Coverings
- All Remain
Year Built
- 2004
Property Location and Similar Properties