
- Ron Tate, Broker,CRB,CRS,GRI,REALTOR ®,SFR
- By Referral Realty
- Mobile: 210.861.5730
- Office: 210.479.3948
- Fax: 210.479.3949
- rontate@taterealtypro.com
Property Photos
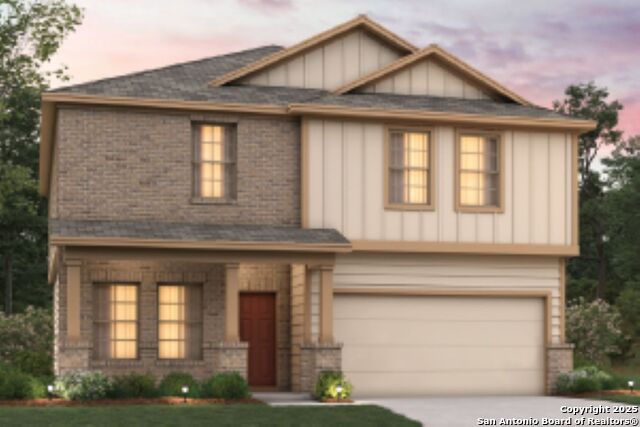

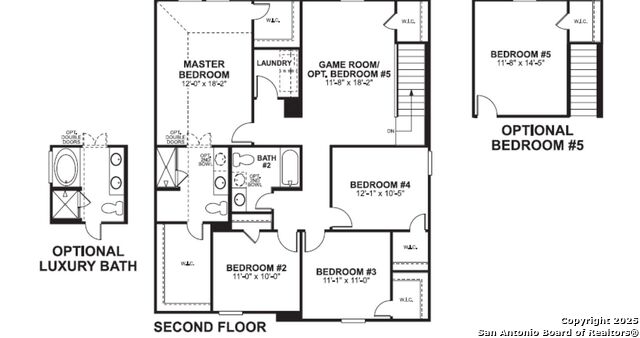
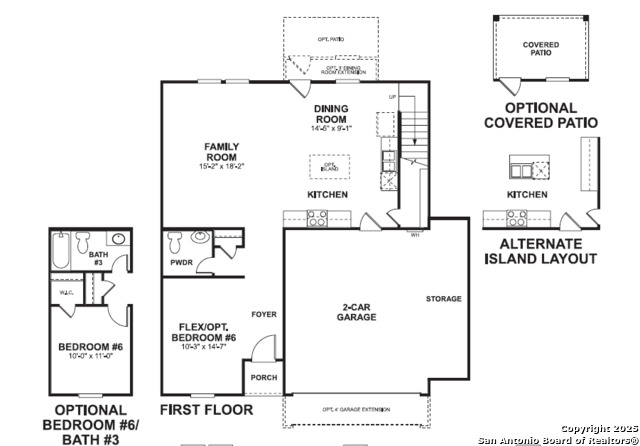
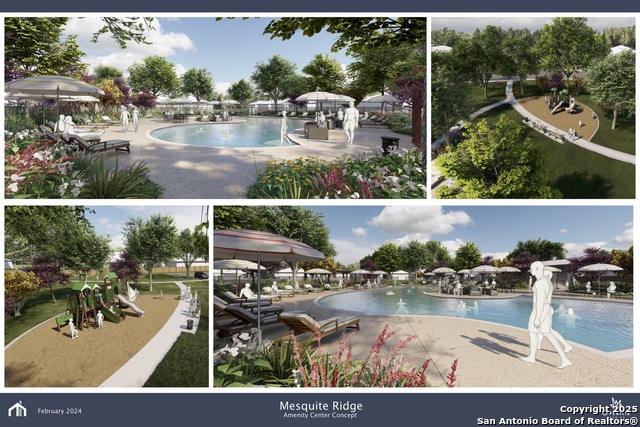
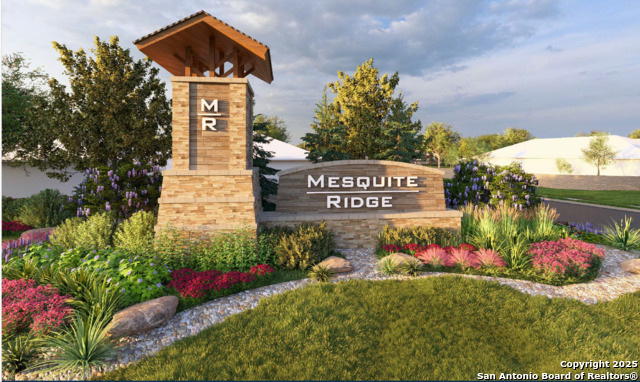
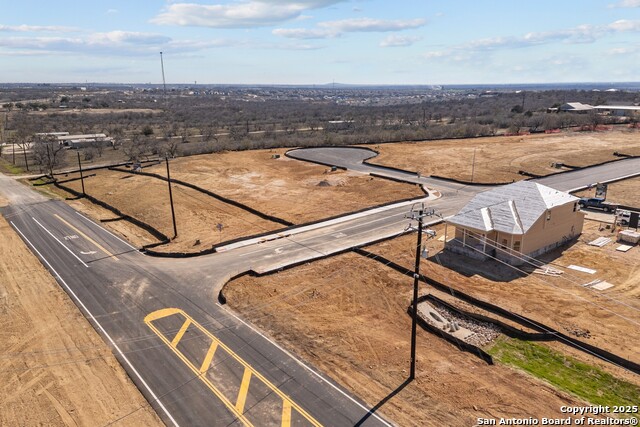












































- MLS#: 1855362 ( Single Residential )
- Street Address: 6207 Persimmon Lake
- Viewed: 104
- Price: $339,990
- Price sqft: $149
- Waterfront: No
- Year Built: 2025
- Bldg sqft: 2276
- Bedrooms: 5
- Total Baths: 3
- Full Baths: 3
- Garage / Parking Spaces: 2
- Days On Market: 105
- Additional Information
- County: BEXAR
- City: San Antonio
- Zipcode: 78245
- Subdivision: Mesquite Ridge
- District: Medina Valley I.S.D.
- Elementary School: Silos
- Middle School: Medina Valley
- High School: Medina Valley
- Provided by: Escape Realty
- Contact: Jaclyn Calhoun
- (210) 421-9291

- DMCA Notice
-
Description***ESTIMATED COMPLETION DATE JULY/AUGUST 2025*** Welcome to the Donley plan at 6207 Persimmon Lake, a spacious 2 story home offering 2,276 square feet of flexible living space in the growing Mesquite Ridge community. With 6 bedrooms, 3 full bathrooms, 1 half bath, and a 2 car garage, this home provides comfort, space, and functionality for today's busy households. The first floor features a bright open concept layout with a large family room, a modern kitchen with an oversized island, and a dining area that flows out to a covered patio perfect for relaxing or entertaining outdoors. The downstairs sixth bedroom is tucked off the foyer, complete with a private full bath, making it ideal for a guest suite or multi generational living. Upstairs, you'll find five additional bedrooms including a spacious owner's suite with dual walk in closets and a luxurious en suite bathroom. The second floor also includes two full secondary bathrooms, a convenient laundry room, and multiple walk in closets throughout for optimal storage. Located in Medina Valley ISD, this home combines quality design with top rated schools and unbeatable value in a sought after West San Antonio location.
Features
Possible Terms
- Conventional
- FHA
- VA
- TX Vet
- Cash
- USDA
Air Conditioning
- One Central
Block
- 03
Builder Name
- M/I Homes
Construction
- New
Contract
- Exclusive Agency
Days On Market
- 99
Currently Being Leased
- No
Dom
- 99
Elementary School
- Silos
Energy Efficiency
- 13-15 SEER AX
- Programmable Thermostat
- Double Pane Windows
- Variable Speed HVAC
- Radiant Barrier
- Low E Windows
Exterior Features
- Brick
- Siding
Fireplace
- Not Applicable
Floor
- Carpeting
- Vinyl
Foundation
- Slab
Garage Parking
- Two Car Garage
Green Certifications
- HERS Rated
- HERS 0-85
Green Features
- Drought Tolerant Plants
- Low Flow Commode
- Low Flow Fixture
Heating
- Central
- Heat Pump
Heating Fuel
- Natural Gas
High School
- Medina Valley
Home Owners Association Fee
- 855
Home Owners Association Frequency
- Annually
Home Owners Association Mandatory
- Mandatory
Home Owners Association Name
- LIFETIME
Inclusions
- Washer Connection
- Dryer Connection
- Microwave Oven
- Stove/Range
- Gas Cooking
- Disposal
- Dishwasher
- Ice Maker Connection
- Solid Counter Tops
Instdir
- From 1604/I-10: Take 1604 W for 17 miles. Take a right onto US-90 W and continue for 5 miles. Continue straight to turn around at Pioneer Estate. Turn right on Pvt Rd off Hwy 90 or take right @ Jungman Rd. & first left to Pvt Rd. Model @ Desert Aloe.
Interior Features
- One Living Area
- Eat-In Kitchen
- Island Kitchen
- Walk-In Pantry
- 1st Floor Lvl/No Steps
- High Ceilings
- Open Floor Plan
- Laundry Room
- Walk in Closets
Kitchen Length
- 10
Legal Desc Lot
- 02
Legal Description
- Block 03 lot 02
Lot Improvements
- Street Paved
- Curbs
- Street Gutters
- Sidewalks
Middle School
- Medina Valley
Miscellaneous
- Builder 10-Year Warranty
- Virtual Tour
Multiple HOA
- No
Neighborhood Amenities
- Pool
- Park/Playground
- Sports Court
Occupancy
- Vacant
Owner Lrealreb
- No
Ph To Show
- 210-333-2244
Possession
- Closing/Funding
Property Type
- Single Residential
Roof
- Composition
School District
- Medina Valley I.S.D.
Source Sqft
- Bldr Plans
Style
- Two Story
Total Tax
- 2.01
Utility Supplier Gas
- West Texas
Utility Supplier Sewer
- SAWS
Utility Supplier Water
- SAWS
Views
- 104
Virtual Tour Url
- Virtual Representation- Eastland Floorplan
Water/Sewer
- Water System
- Sewer System
Window Coverings
- None Remain
Year Built
- 2025
Property Location and Similar Properties