
- Ron Tate, Broker,CRB,CRS,GRI,REALTOR ®,SFR
- By Referral Realty
- Mobile: 210.861.5730
- Office: 210.479.3948
- Fax: 210.479.3949
- rontate@taterealtypro.com
Property Photos
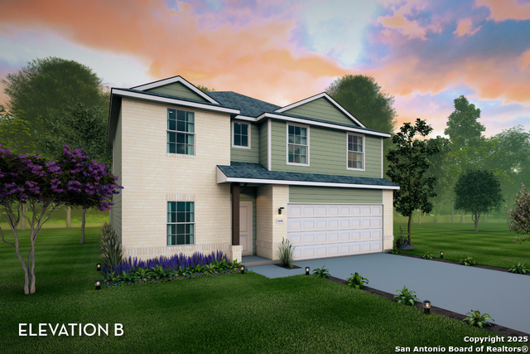

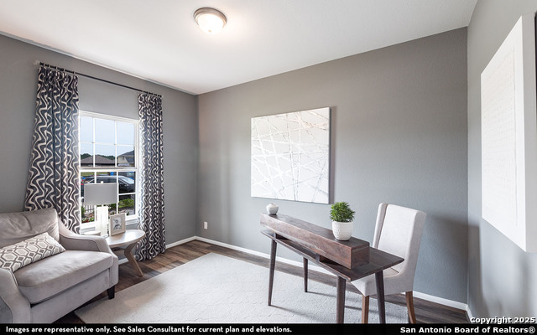
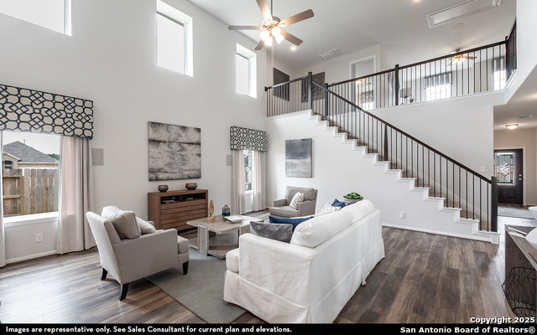
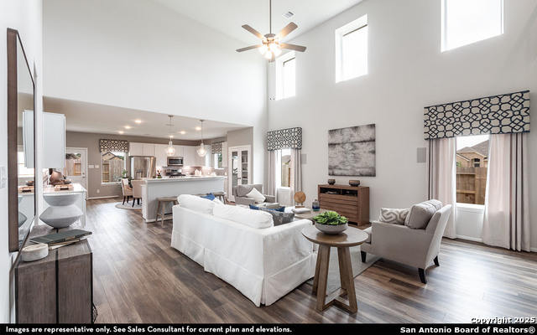
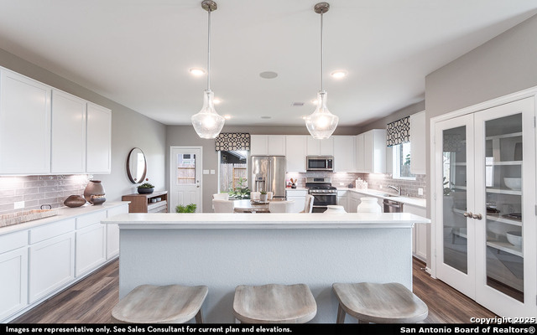
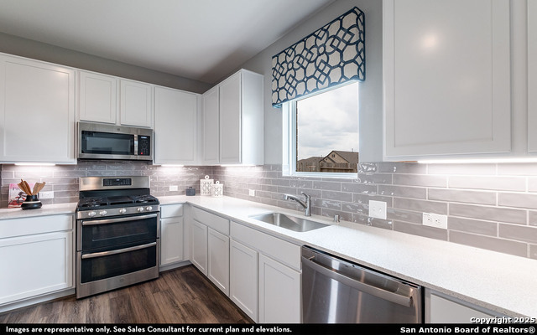
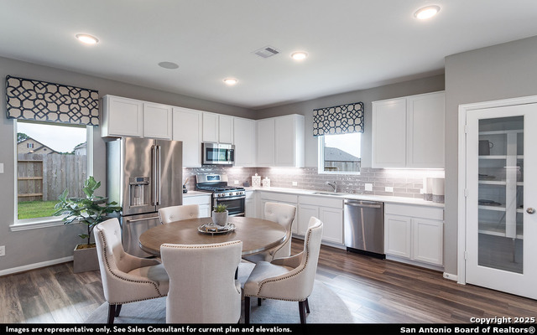
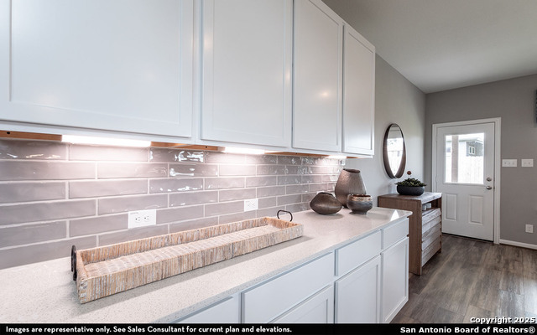
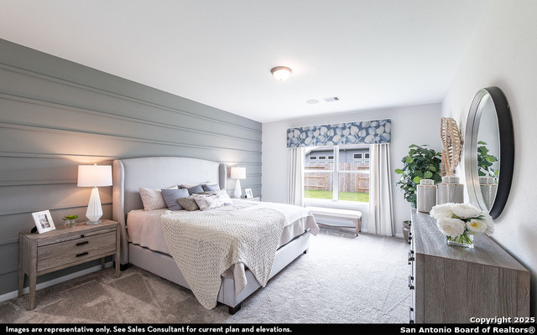
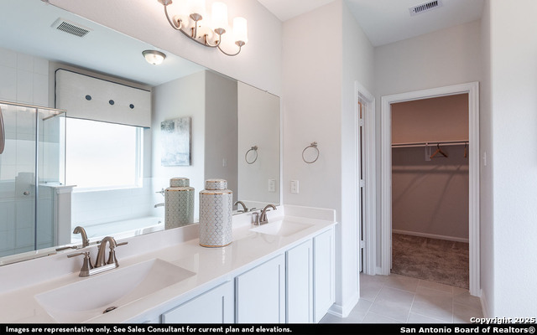
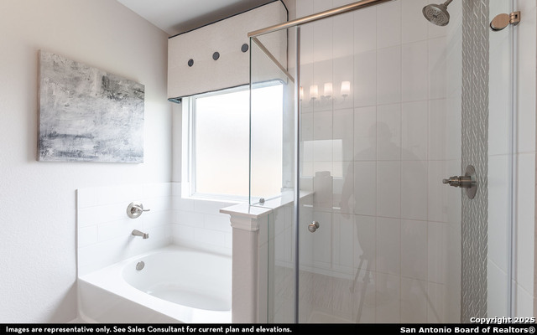
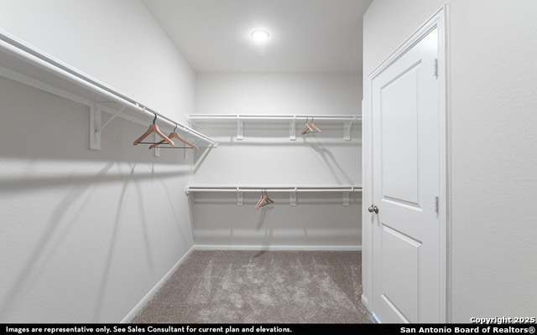
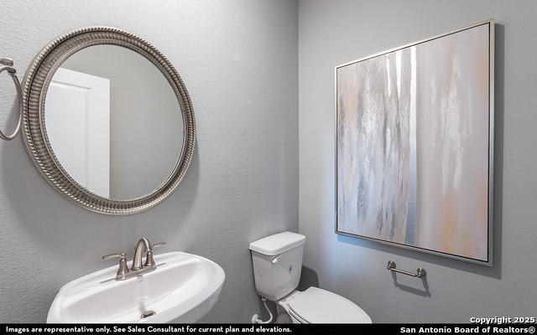
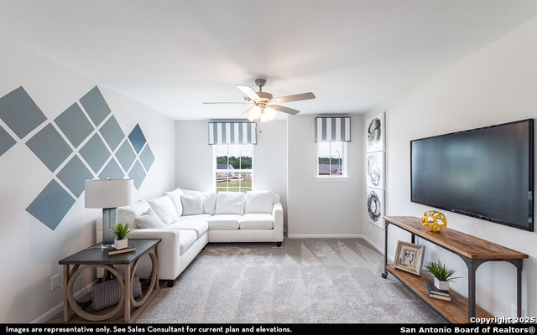
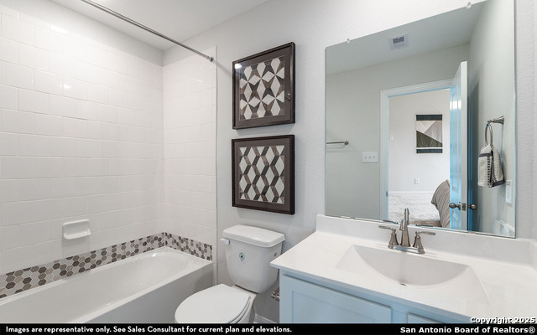
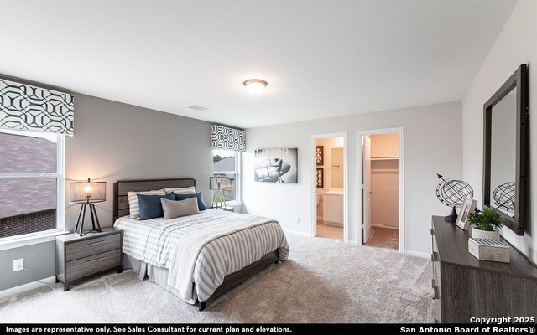
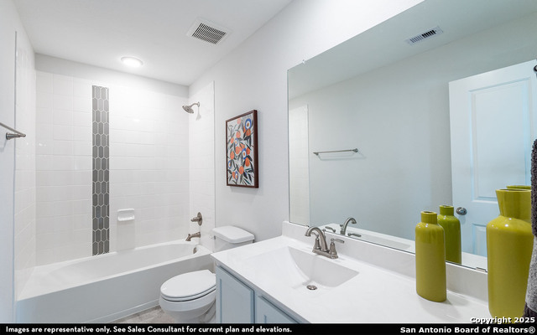
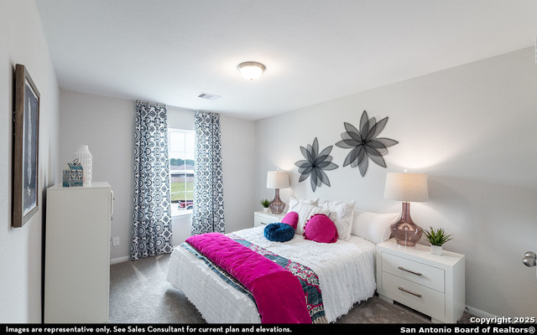
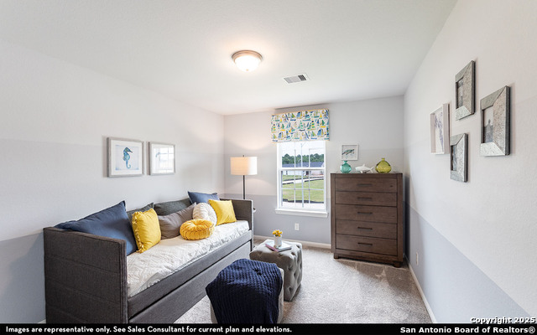
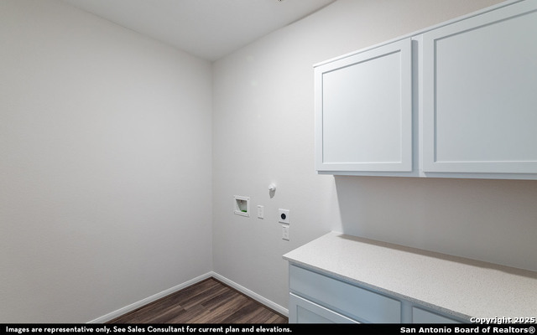


- MLS#: 1855320 ( Single Residential )
- Street Address: 8441 Sharpies Canyon
- Viewed: 122
- Price: $397,008
- Price sqft: $141
- Waterfront: No
- Year Built: 2025
- Bldg sqft: 2817
- Bedrooms: 4
- Total Baths: 4
- Full Baths: 3
- 1/2 Baths: 1
- Garage / Parking Spaces: 2
- Days On Market: 110
- Additional Information
- County: BEXAR
- City: San Antonio
- Zipcode: 78222
- Subdivision: Red Hawk Landing
- District: East Central I.S.D
- Elementary School: Harmony
- Middle School: Legacy
- High School: East Central
- Provided by: Castlerock Realty, LLC
- Contact: Ashley Yoder
- (832) 582-0030

- DMCA Notice
-
DescriptionThe roomy Concho plan claims four bedrooms, three and a half bathrooms, and an upstairs game room!
Features
Possible Terms
- Conventional
- FHA
- VA
- TX Vet
- Cash
- USDA
Air Conditioning
- One Central
Block
- 109
Builder Name
- CastleRock Communities
Construction
- New
Contract
- Exclusive Agency
Days On Market
- 100
Currently Being Leased
- No
Dom
- 100
Elementary School
- Harmony
Exterior Features
- Brick
Fireplace
- Not Applicable
Floor
- Carpeting
- Ceramic Tile
Foundation
- Slab
Garage Parking
- Two Car Garage
Heating
- Central
Heating Fuel
- Natural Gas
High School
- East Central
Home Owners Association Fee
- 400
Home Owners Association Frequency
- Annually
Home Owners Association Mandatory
- Mandatory
Home Owners Association Name
- RED HAWK HOA
Home Faces
- East
- South
Inclusions
- Washer Connection
- Dryer Connection
- Microwave Oven
- Stove/Range
- Refrigerator
- Disposal
- Dishwasher
- Garage Door Opener
Instdir
- Follow I-37 S for 7.2 miles
- then take exit 133 to merge onto I-410 N. Take exit 39 toward TX-117 Spur. Merge onto the access road
- then turn right onto S WW White Rd. Turn right to stay onto SWW White Rd. The Community will be on the left.
Interior Features
- One Living Area
- Eat-In Kitchen
- Island Kitchen
- Breakfast Bar
- Walk-In Pantry
- Game Room
- Utility Room Inside
- Open Floor Plan
- Laundry Main Level
- Laundry Room
- Walk in Closets
Kitchen Length
- 19
Legal Desc Lot
- 15
Legal Description
- CB 4007FF (RED HAWK LANDING UT 1A SUBDIVISION)
- BLOCK 109 LO
Middle School
- Legacy
Miscellaneous
- None/not applicable
Multiple HOA
- No
Neighborhood Amenities
- None
Occupancy
- Vacant
Owner Lrealreb
- Yes
Ph To Show
- 832-582-0030
Possession
- Closing/Funding
Property Type
- Single Residential
Roof
- Composition
School District
- East Central I.S.D
Source Sqft
- Bldr Plans
Style
- Two Story
Total Tax
- 403.92
Utility Supplier Elec
- CITY
Utility Supplier Gas
- CITY
Utility Supplier Grbge
- CITY
Utility Supplier Sewer
- SAWS
Utility Supplier Water
- SAWS
Views
- 122
Water/Sewer
- City
Window Coverings
- All Remain
Year Built
- 2025
Property Location and Similar Properties