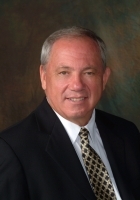
- Ron Tate, Broker,CRB,CRS,GRI,REALTOR ®,SFR
- By Referral Realty
- Mobile: 210.861.5730
- Office: 210.479.3948
- Fax: 210.479.3949
- rontate@taterealtypro.com
Property Photos
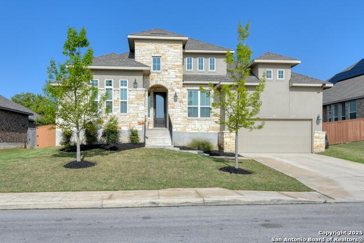

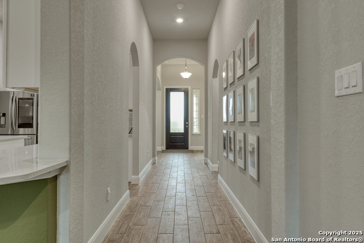
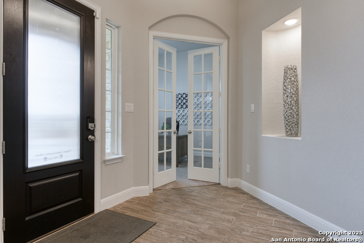
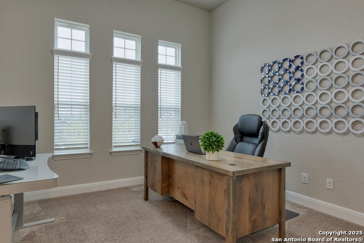
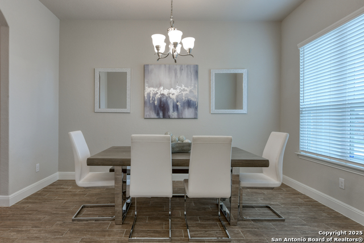
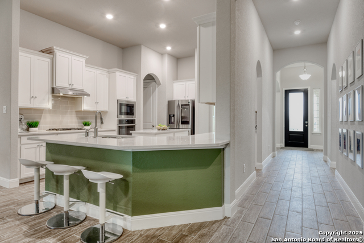
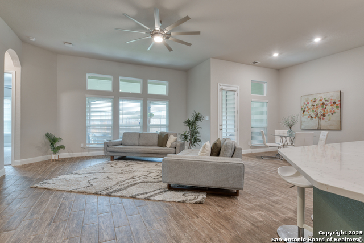
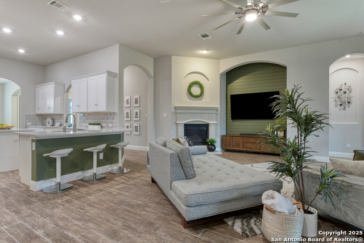
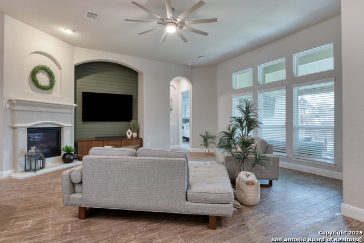
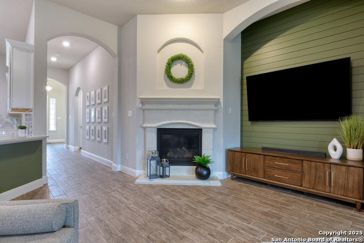
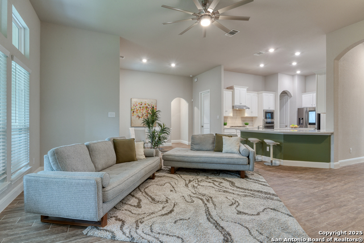
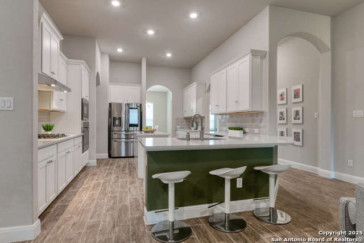
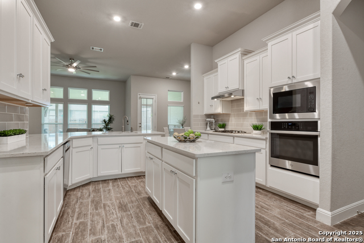
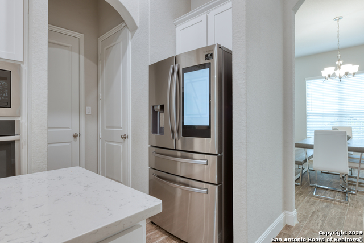
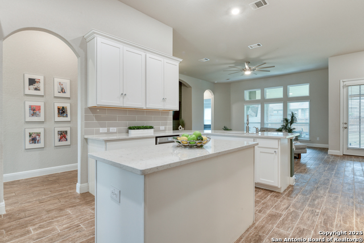
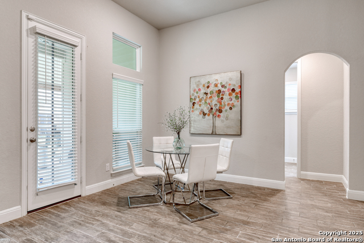
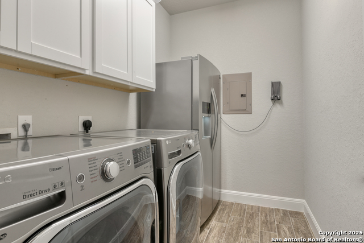
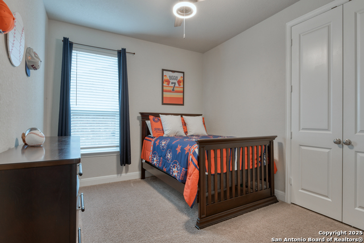
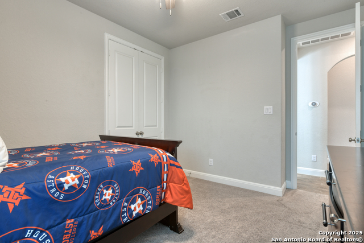
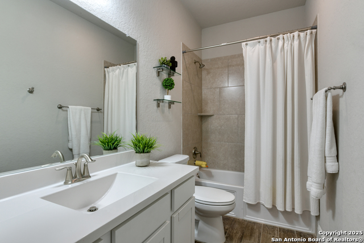
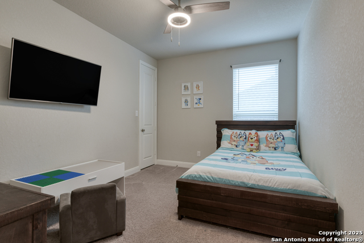
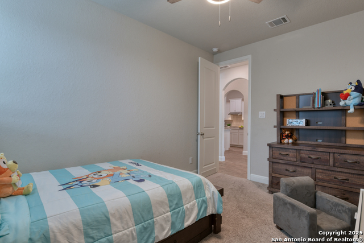
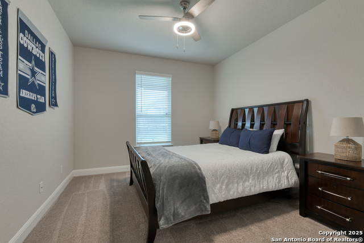
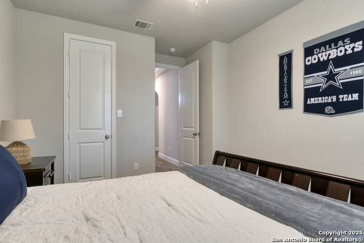
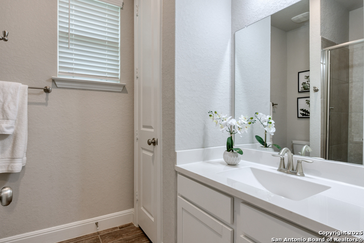
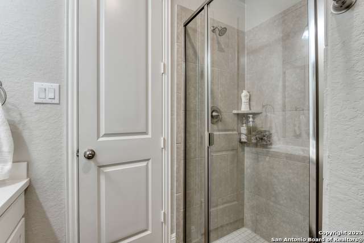
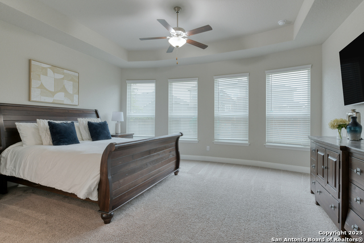
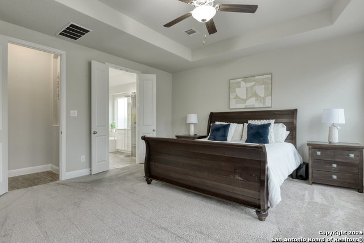
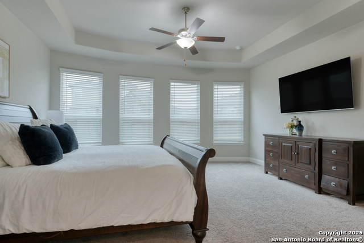
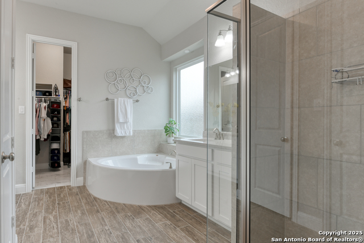
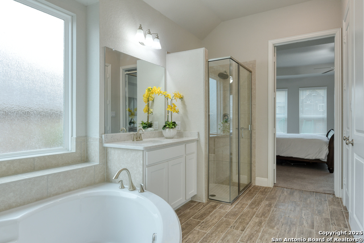
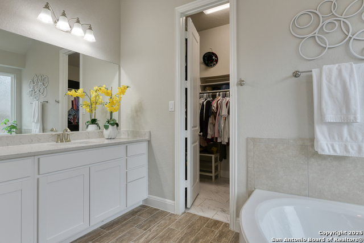
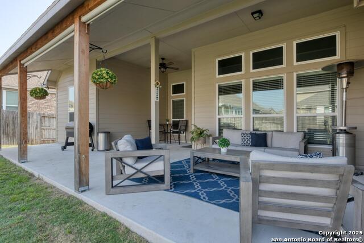
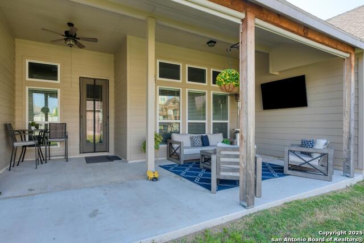
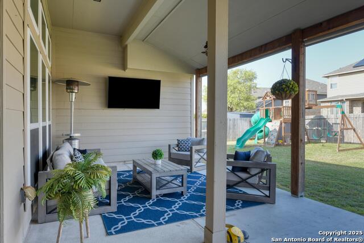
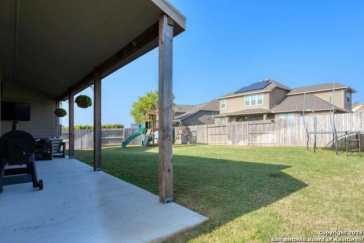
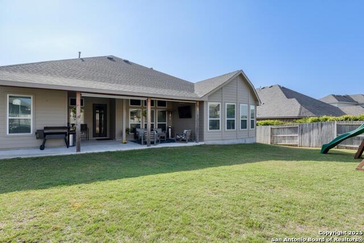
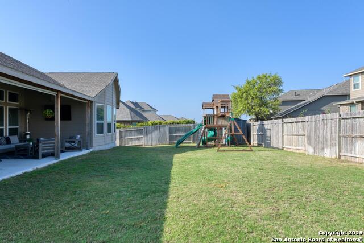
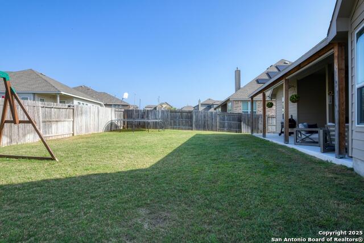
- MLS#: 1855235 ( Single Residential )
- Street Address: 2123 Bailey Forest
- Viewed: 66
- Price: $495,000
- Price sqft: $180
- Waterfront: No
- Year Built: 2019
- Bldg sqft: 2753
- Bedrooms: 4
- Total Baths: 3
- Full Baths: 3
- Garage / Parking Spaces: 3
- Days On Market: 111
- Additional Information
- County: BEXAR
- City: San Antonio
- Zipcode: 78253
- Subdivision: Fronterra At Westpointe Bexa
- District: Northside
- Elementary School: Galm
- Middle School: Briscoe
- High School: William Brennan
- Provided by: Keller Williams Heritage
- Contact: Lovetta McAlpin
- (210) 422-7475

- DMCA Notice
-
DescriptionRoof replaced April 2025. This elegant and well maintained single story home offers both style and functionality, complete with a three car tandem garage. Designed with an open concept layout and high ceilings, this home features granite countertops, gas cooktop, kitchen island, and abundant storage & counter tops with a seamless flow between the living spaces. With 4 spacious bedrooms, three full baths, a dedicated study, and a separate dining room, there's plenty of room for both relaxation and entertaining. Upon entry, a welcoming foyer leads to the heart of the home an inviting family room that opens to the gourmet kitchen, creating the perfect space for gatherings. Tucked away for ultimate privacy, the grand master suite offers a serene retreat with a spa like ensuite bath, featuring a separate garden tub, walk in shower, and a large walk in closet. One of the secondary bedrooms is strategically located on the opposite side of the home, complete with a full bath that also serves as a guest bath making it an ideal mother in law suite or private retreat for guests. Step outside to enjoy the oversized covered patio overlooking a spacious backyard ideal for outdoor entertaining. Additional highlights include a full sprinkler system (front & back), pre plumbing for a water softener & security system if the buyer would like to take over payments. Please ask for details.
Features
Possible Terms
- Conventional
- FHA
- VA
- Cash
Air Conditioning
- One Central
Block
- 54
Builder Name
- UNKNOWN
Construction
- Pre-Owned
Contract
- Exclusive Right To Sell
Days On Market
- 100
Dom
- 100
Elementary School
- Galm
Energy Efficiency
- Programmable Thermostat
Exterior Features
- 4 Sides Masonry
- Stone/Rock
- Stucco
Fireplace
- One
- Living Room
Floor
- Carpeting
- Ceramic Tile
Foundation
- Slab
Garage Parking
- Three Car Garage
- Attached
- Tandem
Heating
- Central
Heating Fuel
- Electric
High School
- William Brennan
Home Owners Association Fee
- 145.2
Home Owners Association Frequency
- Quarterly
Home Owners Association Mandatory
- Mandatory
Home Owners Association Name
- WESTPOINTE MASTER COMMUNITY
- LLC
Inclusions
- Ceiling Fans
- Washer Connection
- Dryer Connection
- Cook Top
- Microwave Oven
- Gas Cooking
- Disposal
- Dishwasher
- Ice Maker Connection
- Smoke Alarm
- Pre-Wired for Security
- Electric Water Heater
- Garage Door Opener
- Plumb for Water Softener
- Solid Counter Tops
Instdir
- 1604
- Wiseman
- Westcreek Oaks
- Bailey Forest
Interior Features
- One Living Area
- Separate Dining Room
- Two Eating Areas
- Island Kitchen
- Breakfast Bar
- Study/Library
- Utility Room Inside
- 1st Floor Lvl/No Steps
- High Ceilings
- Open Floor Plan
- Cable TV Available
- High Speed Internet
- Laundry Main Level
- Walk in Closets
Kitchen Length
- 18
Legal Description
- Cb 4390C (Westpointe East
- Ut-22E)
- Block 54 Lot 6 2017 New
Middle School
- Briscoe
Multiple HOA
- No
Neighborhood Amenities
- Pool
- Clubhouse
- Park/Playground
Owner Lrealreb
- No
Ph To Show
- 210-222-2227
Possession
- Negotiable
Property Type
- Single Residential
Roof
- Composition
School District
- Northside
Source Sqft
- Appsl Dist
Style
- One Story
Total Tax
- 9825.75
Utility Supplier Elec
- CPS
Utility Supplier Grbge
- PRIVATE
Utility Supplier Sewer
- SAWS
Utility Supplier Water
- SAWS
Views
- 66
Water/Sewer
- Water System
- Sewer System
- City
Window Coverings
- All Remain
Year Built
- 2019
Property Location and Similar Properties